木目調のキッチン (シェーカースタイル扉のキャビネット、大理石カウンター) の写真
絞り込み:
資材コスト
並び替え:今日の人気順
写真 1〜20 枚目(全 165 枚)
1/4

他の地域にあるラグジュアリーな広いビーチスタイルのおしゃれなアイランドキッチン (エプロンフロントシンク、シェーカースタイル扉のキャビネット、白いキャビネット、大理石カウンター、白いキッチンパネル、大理石のキッチンパネル、シルバーの調理設備、無垢フローリング、赤い床、白いキッチンカウンター) の写真

Classic tailored furniture is married with the very latest appliances from Sub Zero and Wolf to provide a kitchen of distinction, designed to perfectly complement the proportions of the room.
The design is practical and inviting but with every modern luxury included.

milesminnophotography
サクラメントにあるカントリー風のおしゃれなアイランドキッチン (エプロンフロントシンク、白いキャビネット、大理石カウンター、白いキッチンパネル、サブウェイタイルのキッチンパネル、シルバーの調理設備、淡色無垢フローリング、グレーのキッチンカウンター、シェーカースタイル扉のキャビネット) の写真
サクラメントにあるカントリー風のおしゃれなアイランドキッチン (エプロンフロントシンク、白いキャビネット、大理石カウンター、白いキッチンパネル、サブウェイタイルのキッチンパネル、シルバーの調理設備、淡色無垢フローリング、グレーのキッチンカウンター、シェーカースタイル扉のキャビネット) の写真

This gray transitional kitchen consists of open shelving, marble counters and flat panel cabinetry. The paneled refrigerator, white subway tile and gray cabinetry helps the compact kitchen have a much larger feel due to the light colors carried throughout the space.
Photo credit: Normandy Remodeling

シカゴにある高級な広いカントリー風のおしゃれなキッチン (エプロンフロントシンク、シェーカースタイル扉のキャビネット、ターコイズのキャビネット、大理石カウンター、白いキッチンパネル、磁器タイルのキッチンパネル、シルバーの調理設備、淡色無垢フローリング、茶色い床、マルチカラーのキッチンカウンター、クロスの天井) の写真

ニューヨークにある広いおしゃれなキッチン (アンダーカウンターシンク、シェーカースタイル扉のキャビネット、中間色木目調キャビネット、大理石カウンター、白いキッチンパネル、石スラブのキッチンパネル、シルバーの調理設備、スレートの床、アイランドなし) の写真

Vermont made Hickory Cabinets, Danby Vermont Marble counters and slate floors. Photo by Caleb Kenna
バーリントンにある高級な中くらいなラスティックスタイルのおしゃれなコの字型キッチン (エプロンフロントシンク、シェーカースタイル扉のキャビネット、中間色木目調キャビネット、大理石カウンター、白いキッチンパネル、大理石のキッチンパネル、スレートの床、緑の床) の写真
バーリントンにある高級な中くらいなラスティックスタイルのおしゃれなコの字型キッチン (エプロンフロントシンク、シェーカースタイル扉のキャビネット、中間色木目調キャビネット、大理石カウンター、白いキッチンパネル、大理石のキッチンパネル、スレートの床、緑の床) の写真
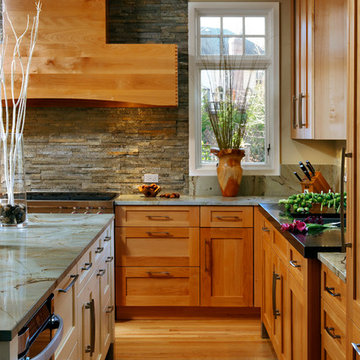
The Greenfield Collection
デトロイトにある広いラスティックスタイルのおしゃれなキッチン (シェーカースタイル扉のキャビネット、淡色木目調キャビネット、大理石カウンター、石タイルのキッチンパネル、シルバーの調理設備、淡色無垢フローリング、茶色いキッチンパネル) の写真
デトロイトにある広いラスティックスタイルのおしゃれなキッチン (シェーカースタイル扉のキャビネット、淡色木目調キャビネット、大理石カウンター、石タイルのキッチンパネル、シルバーの調理設備、淡色無垢フローリング、茶色いキッチンパネル) の写真

ダラスにある高級な広いトランジショナルスタイルのおしゃれなキッチン (アンダーカウンターシンク、シェーカースタイル扉のキャビネット、白いキャビネット、大理石カウンター、白いキッチンパネル、サブウェイタイルのキッチンパネル、シルバーの調理設備、無垢フローリング、茶色い床、白いキッチンカウンター、格子天井) の写真
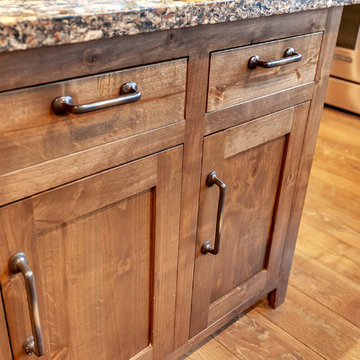
ポートランドにある高級な広いトランジショナルスタイルのおしゃれなキッチン (アンダーカウンターシンク、シェーカースタイル扉のキャビネット、中間色木目調キャビネット、大理石カウンター、グレーのキッチンパネル、石スラブのキッチンパネル、シルバーの調理設備、淡色無垢フローリング) の写真
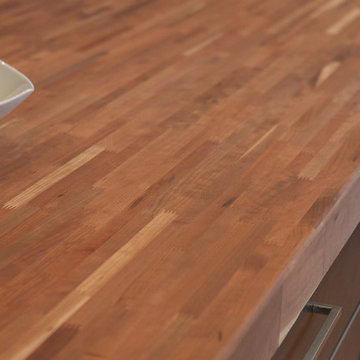
Fabulous Modern farmhouse kitchen with white on white and espresso accent cabinets and butlers pantry
デンバーにあるお手頃価格の広いカントリー風のおしゃれなキッチン (エプロンフロントシンク、シェーカースタイル扉のキャビネット、白いキャビネット、大理石カウンター、白いキッチンパネル、石スラブのキッチンパネル、シルバーの調理設備、無垢フローリング) の写真
デンバーにあるお手頃価格の広いカントリー風のおしゃれなキッチン (エプロンフロントシンク、シェーカースタイル扉のキャビネット、白いキャビネット、大理石カウンター、白いキッチンパネル、石スラブのキッチンパネル、シルバーの調理設備、無垢フローリング) の写真
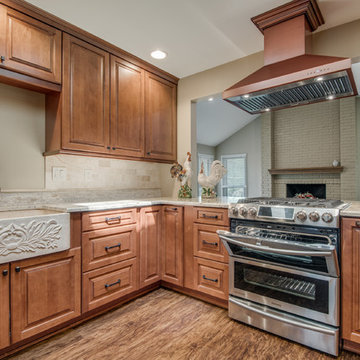
Beautiful whole house remodel with new Luxury Vinyl Plank flooring throughout the entire home! Marble farmhouse sink. Samsung Chef Collection Oven. Skylight. Open concept kitchen.
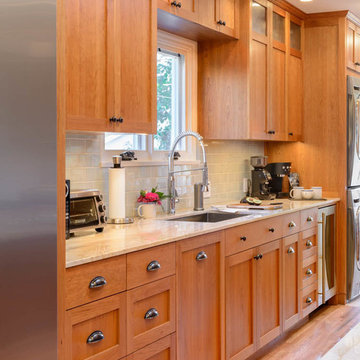
ロサンゼルスにあるラグジュアリーな広いトラディショナルスタイルのおしゃれなキッチン (アンダーカウンターシンク、シェーカースタイル扉のキャビネット、淡色木目調キャビネット、大理石カウンター、青いキッチンパネル、サブウェイタイルのキッチンパネル、シルバーの調理設備、淡色無垢フローリング) の写真
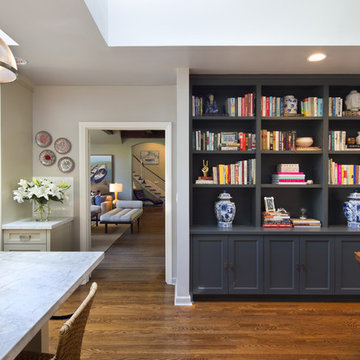
photos by Holly Lepere
ロサンゼルスにある高級な広いトラディショナルスタイルのおしゃれなキッチン (アンダーカウンターシンク、シェーカースタイル扉のキャビネット、白いキャビネット、大理石カウンター、白いキッチンパネル、サブウェイタイルのキッチンパネル、シルバーの調理設備、無垢フローリング) の写真
ロサンゼルスにある高級な広いトラディショナルスタイルのおしゃれなキッチン (アンダーカウンターシンク、シェーカースタイル扉のキャビネット、白いキャビネット、大理石カウンター、白いキッチンパネル、サブウェイタイルのキッチンパネル、シルバーの調理設備、無垢フローリング) の写真
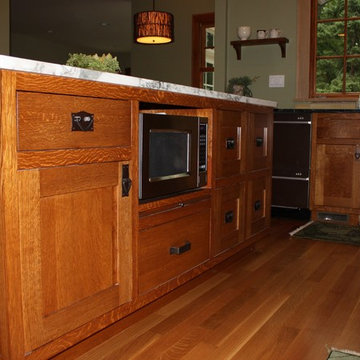
Island with built-in microwave.
シカゴにある中くらいなトラディショナルスタイルのおしゃれなキッチン (中間色木目調キャビネット、シルバーの調理設備、ダブルシンク、シェーカースタイル扉のキャビネット、大理石カウンター、ベージュキッチンパネル、サブウェイタイルのキッチンパネル、淡色無垢フローリング) の写真
シカゴにある中くらいなトラディショナルスタイルのおしゃれなキッチン (中間色木目調キャビネット、シルバーの調理設備、ダブルシンク、シェーカースタイル扉のキャビネット、大理石カウンター、ベージュキッチンパネル、サブウェイタイルのキッチンパネル、淡色無垢フローリング) の写真
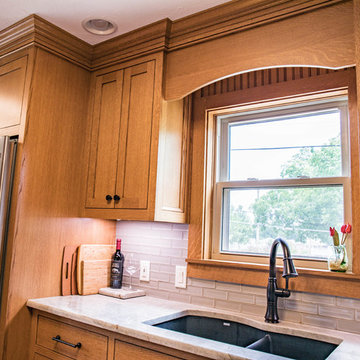
オクラホマシティにある小さなトラディショナルスタイルのおしゃれなキッチン (シェーカースタイル扉のキャビネット、中間色木目調キャビネット、大理石カウンター、グレーのキッチンパネル、ガラスタイルのキッチンパネル、シルバーの調理設備、無垢フローリング、アイランドなし、茶色い床、グレーのキッチンカウンター、ダブルシンク) の写真
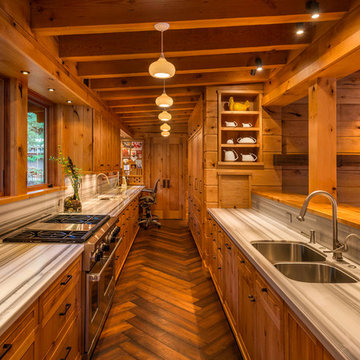
Architect + Interior Design: Olson-Olson Architects,
Construction: Bruce Olson Construction,
Photography: Vance Fox
サクラメントにある高級な中くらいなモダンスタイルのおしゃれなキッチン (アンダーカウンターシンク、シェーカースタイル扉のキャビネット、中間色木目調キャビネット、大理石カウンター、白いキッチンパネル、石スラブのキッチンパネル、パネルと同色の調理設備、無垢フローリング) の写真
サクラメントにある高級な中くらいなモダンスタイルのおしゃれなキッチン (アンダーカウンターシンク、シェーカースタイル扉のキャビネット、中間色木目調キャビネット、大理石カウンター、白いキッチンパネル、石スラブのキッチンパネル、パネルと同色の調理設備、無垢フローリング) の写真

シャーロットにある広いカントリー風のおしゃれなI型キッチン (エプロンフロントシンク、大理石カウンター、グレーのキッチンパネル、サブウェイタイルのキッチンパネル、淡色無垢フローリング、アイランドなし、青いキャビネット、シルバーの調理設備、シェーカースタイル扉のキャビネット) の写真

Photographer Adam Cohen
マイアミにあるラグジュアリーなトラディショナルスタイルのおしゃれなキッチン (ボーダータイルのキッチンパネル、マルチカラーのキッチンパネル、白いキャビネット、シルバーの調理設備、大理石カウンター、シェーカースタイル扉のキャビネット) の写真
マイアミにあるラグジュアリーなトラディショナルスタイルのおしゃれなキッチン (ボーダータイルのキッチンパネル、マルチカラーのキッチンパネル、白いキャビネット、シルバーの調理設備、大理石カウンター、シェーカースタイル扉のキャビネット) の写真

Free ebook, Creating the Ideal Kitchen. DOWNLOAD NOW
This large open concept kitchen and dining space was created by removing a load bearing wall between the old kitchen and a porch area. The new porch was insulated and incorporated into the overall space. The kitchen remodel was part of a whole house remodel so new quarter sawn oak flooring, a vaulted ceiling, windows and skylights were added.
A large calcutta marble topped island takes center stage. It houses a 5’ galley workstation - a sink that provides a convenient spot for prepping, serving, entertaining and clean up. A 36” induction cooktop is located directly across from the island for easy access. Two appliance garages on either side of the cooktop house small appliances that are used on a daily basis.
Honeycomb tile by Ann Sacks and open shelving along the cooktop wall add an interesting focal point to the room. Antique mirrored glass faces the storage unit housing dry goods and a beverage center. “I chose details for the space that had a bit of a mid-century vibe that would work well with what was originally a 1950s ranch. Along the way a previous owner added a 2nd floor making it more of a Cape Cod style home, a few eclectic details felt appropriate”, adds Klimala.
The wall opposite the cooktop houses a full size fridge, freezer, double oven, coffee machine and microwave. “There is a lot of functionality going on along that wall”, adds Klimala. A small pull out countertop below the coffee machine provides a spot for hot items coming out of the ovens.
The rooms creamy cabinetry is accented by quartersawn white oak at the island and wrapped ceiling beam. The golden tones are repeated in the antique brass light fixtures.
“This is the second kitchen I’ve had the opportunity to design for myself. My taste has gotten a little less traditional over the years, and although I’m still a traditionalist at heart, I had some fun with this kitchen and took some chances. The kitchen is super functional, easy to keep clean and has lots of storage to tuck things away when I’m done using them. The casual dining room is fabulous and is proving to be a great spot to linger after dinner. We love it!”
Designed by: Susan Klimala, CKD, CBD
For more information on kitchen and bath design ideas go to: www.kitchenstudio-ge.com
木目調のキッチン (シェーカースタイル扉のキャビネット、大理石カウンター) の写真
1