広い赤いキッチン (シェーカースタイル扉のキャビネット) の写真
絞り込み:
資材コスト
並び替え:今日の人気順
写真 1〜20 枚目(全 335 枚)
1/4

This kitchen had the old laundry room in the corner and there was no pantry. We converted the old laundry into a pantry/laundry combination. The hand carved travertine farm sink is the focal point of this beautiful new kitchen.
Notice the clean backsplash with no electrical outlets. All of the electrical outlets, switches and lights are under the cabinets leaving the uninterrupted backslash. The rope lighting on top of the cabinets adds a nice ambiance or night light.
Photography: Buxton Photography

This expansive Victorian had tremendous historic charm but hadn’t seen a kitchen renovation since the 1950s. The homeowners wanted to take advantage of their views of the backyard and raised the roof and pushed the kitchen into the back of the house, where expansive windows could allow southern light into the kitchen all day. A warm historic gray/beige was chosen for the cabinetry, which was contrasted with character oak cabinetry on the appliance wall and bar in a modern chevron detail. Kitchen Design: Sarah Robertson, Studio Dearborn Architect: Ned Stoll, Interior finishes Tami Wassong Interiors

ニューヨークにある広いコンテンポラリースタイルのおしゃれなキッチン (シェーカースタイル扉のキャビネット、白いキャビネット、グレーのキッチンパネル、シルバーの調理設備、淡色無垢フローリング、大理石カウンター、モザイクタイルのキッチンパネル、アンダーカウンターシンク) の写真
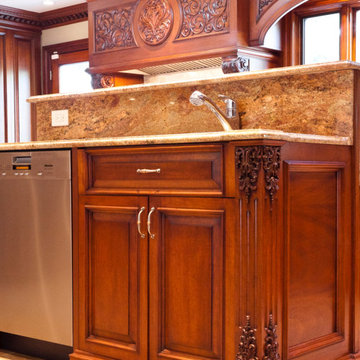
Classic mahogany with patina kitchen, New jersey.
Beautiful hand carved pieces highlighted through a coat of Winsor & Newton patina.
An Italian inspired design, highlighting the incorporation of hand carved artisanal details within key elements of the overall design. Emphasized through the use of a coat of patina, the mahogany tone contrasts effectively with the lighter materials of the countertops, backsplash, and floor.
For more about this project visit our website wlkitchenandhome.com
.
.
.
#traditionalkitchen #handcarved #carving #kitchenhood #carvedhood #kitchendesign #kitchenremodel #kitchendecor #homedecor #homerenovation #kitchenmakeover #construction #woodwork #carpentry #kitchenisland #classicinterior #kitchencontractor #kitchencabinets #luxuryhomes #architecturedesign #archdigest #designinspiration #njinteriordesigner #kitchendesign #vintagekitchen #kitchenideas #elegantkitchen

ダラスにある広いトランジショナルスタイルのおしゃれなキッチン (アンダーカウンターシンク、シェーカースタイル扉のキャビネット、白いキャビネット、珪岩カウンター、白いキッチンパネル、セラミックタイルのキッチンパネル、シルバーの調理設備、濃色無垢フローリング、茶色い床、白いキッチンカウンター) の写真

Complete home remodel with updated front exterior, kitchen, and master bathroom
ポートランドにあるラグジュアリーな広いコンテンポラリースタイルのおしゃれなキッチン (ダブルシンク、シェーカースタイル扉のキャビネット、クオーツストーンカウンター、シルバーの調理設備、茶色いキャビネット、緑のキッチンパネル、ガラスタイルのキッチンパネル、ラミネートの床、茶色い床、白いキッチンカウンター) の写真
ポートランドにあるラグジュアリーな広いコンテンポラリースタイルのおしゃれなキッチン (ダブルシンク、シェーカースタイル扉のキャビネット、クオーツストーンカウンター、シルバーの調理設備、茶色いキャビネット、緑のキッチンパネル、ガラスタイルのキッチンパネル、ラミネートの床、茶色い床、白いキッチンカウンター) の写真

Transitional white kitchen with quartz counter-tops and polished nickel fixtures.
Photography: Michael Alan Kaskel
シカゴにある高級な広いトランジショナルスタイルのおしゃれなキッチン (エプロンフロントシンク、シェーカースタイル扉のキャビネット、白いキャビネット、クオーツストーンカウンター、大理石のキッチンパネル、シルバーの調理設備、茶色い床、マルチカラーのキッチンパネル、濃色無垢フローリング、グレーのキッチンカウンター) の写真
シカゴにある高級な広いトランジショナルスタイルのおしゃれなキッチン (エプロンフロントシンク、シェーカースタイル扉のキャビネット、白いキャビネット、クオーツストーンカウンター、大理石のキッチンパネル、シルバーの調理設備、茶色い床、マルチカラーのキッチンパネル、濃色無垢フローリング、グレーのキッチンカウンター) の写真
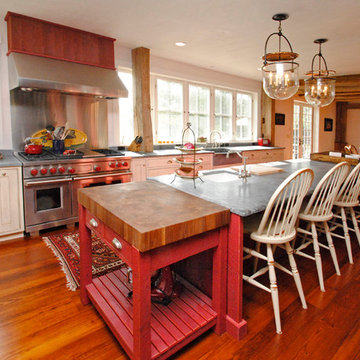
photo by Linda McManus http://www.lindamcmanusimages.com
フィラデルフィアにある広いカントリー風のおしゃれなキッチン (エプロンフロントシンク、シェーカースタイル扉のキャビネット、白いキャビネット、シルバーの調理設備、メタリックのキッチンパネル、御影石カウンター、濃色無垢フローリング、ステンレスのキッチンパネル) の写真
フィラデルフィアにある広いカントリー風のおしゃれなキッチン (エプロンフロントシンク、シェーカースタイル扉のキャビネット、白いキャビネット、シルバーの調理設備、メタリックのキッチンパネル、御影石カウンター、濃色無垢フローリング、ステンレスのキッチンパネル) の写真

シドニーにある高級な広いカントリー風のおしゃれなキッチン (エプロンフロントシンク、シェーカースタイル扉のキャビネット、白いキャビネット、クオーツストーンカウンター、グレーのキッチンパネル、石タイルのキッチンパネル、黒い調理設備、トラバーチンの床、グレーの床、白いキッチンカウンター) の写真

Embracing an authentic Craftsman-styled kitchen was one of the primary objectives for these New Jersey clients. They envisioned bending traditional hand-craftsmanship and modern amenities into a chef inspired kitchen. The woodwork in adjacent rooms help to facilitate a vision for this space to create a free-flowing open concept for family and friends to enjoy.
This kitchen takes inspiration from nature and its color palette is dominated by neutral and earth tones. Traditionally characterized with strong deep colors, the simplistic cherry cabinetry allows for straight, clean lines throughout the space. A green subway tile backsplash and granite countertops help to tie in additional earth tones and allow for the natural wood to be prominently displayed.
The rugged character of the perimeter is seamlessly tied into the center island. Featuring chef inspired appliances, the island incorporates a cherry butchers block to provide additional prep space and seating for family and friends. The free-standing stainless-steel hood helps to transform this Craftsman-style kitchen into a 21st century treasure.
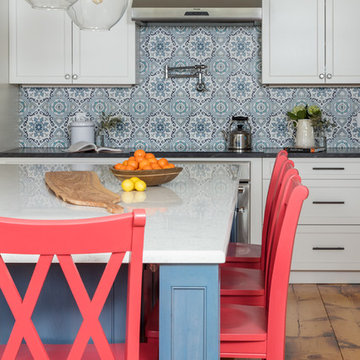
ボストンにある高級な広いカントリー風のおしゃれなキッチン (エプロンフロントシンク、シェーカースタイル扉のキャビネット、白いキャビネット、珪岩カウンター、青いキッチンパネル、磁器タイルのキッチンパネル、シルバーの調理設備、無垢フローリング、茶色い床) の写真
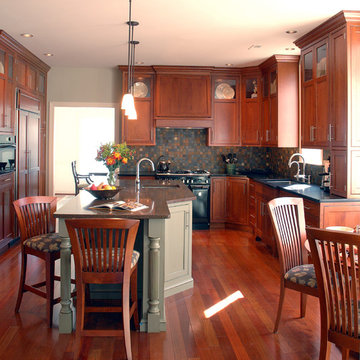
フィラデルフィアにある広いトラディショナルスタイルのおしゃれなキッチン (アンダーカウンターシンク、シェーカースタイル扉のキャビネット、中間色木目調キャビネット、マルチカラーのキッチンパネル、石タイルのキッチンパネル、黒い調理設備、無垢フローリング) の写真
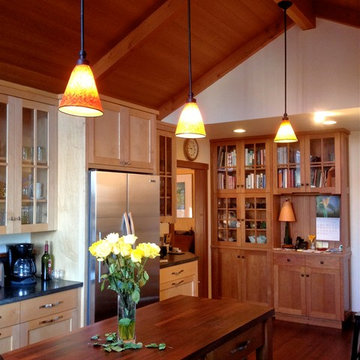
Architect Gary Earl Parsons
Photo by Chris D'Andrea
サンフランシスコにある高級な広いトラディショナルスタイルのおしゃれなキッチン (シェーカースタイル扉のキャビネット、淡色木目調キャビネット、御影石カウンター、シルバーの調理設備、濃色無垢フローリング) の写真
サンフランシスコにある高級な広いトラディショナルスタイルのおしゃれなキッチン (シェーカースタイル扉のキャビネット、淡色木目調キャビネット、御影石カウンター、シルバーの調理設備、濃色無垢フローリング) の写真

The breakfast area received a versatile make over with custom bench seats with upholstered seats and backs that add color and playfulness to the room. The bench seat flips up to access a large storage space. A new green seed glass pendant adds light and charm over the table.
The walls and ceiling are painted a light melon.
Mary Broerman, CCIDC
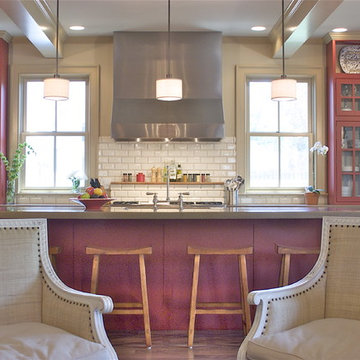
Even interior designers need help when it comes to designing kitchen cabinetry. Lauren of Lauren Maggio Interiors solicited the help of RED PEPPER for layout and cabinetry design while she selected all of the finishes.
New Orleans classicism and modern color combine to create a warm family space. The kitchen, banquette and dinner table and family room are all one space so cabinets were made to look like furniture. The space must function for a young family of six, which it does, and must hide countertop appliances (behind the doors on the left) and be compatable with entertaining in the large open room. A butler's pantry and scheduling desk connect the kitchen to the dining room.
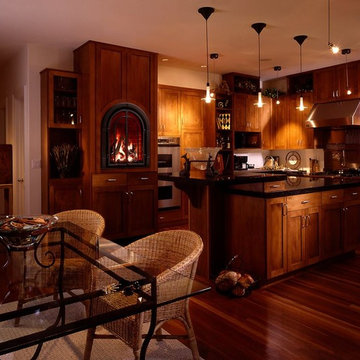
他の地域にある広いトラディショナルスタイルのおしゃれなキッチン (アンダーカウンターシンク、シェーカースタイル扉のキャビネット、濃色木目調キャビネット、御影石カウンター、シルバーの調理設備、濃色無垢フローリング、茶色い床) の写真

Do we have your attention now? ?A kitchen with a theme is always fun to design and this colorful Escondido kitchen remodel took it to the next level in the best possible way. Our clients desired a larger kitchen with a Day of the Dead theme - this meant color EVERYWHERE! Cabinets, appliances and even custom powder-coated plumbing fixtures. Every day is a fiesta in this stunning kitchen and our clients couldn't be more pleased. Artistic, hand-painted murals, custom lighting fixtures, an antique-looking stove, and more really bring this entire kitchen together. The huge arched windows allow natural light to flood this space while capturing a gorgeous view. This is by far one of our most creative projects to date and we love that it truly demonstrates that you are only limited by your imagination. Whatever your vision is for your home, we can help bring it to life. What do you think of this colorful kitchen?

他の地域にある高級な広いラスティックスタイルのおしゃれなキッチン (エプロンフロントシンク、シェーカースタイル扉のキャビネット、中間色木目調キャビネット、マルチカラーのキッチンパネル、淡色無垢フローリング、大理石カウンター、ボーダータイルのキッチンパネル、シルバーの調理設備、茶色い床、窓) の写真

A choice of red painted cabinets on the island breaks up the expansion of white in this space. Clean lines and a simple shaker door stay in trend with current styles. Cambria quartz on the countertops in Laneshaw, compliment the color palette beautifully. Photo by Brian Walters
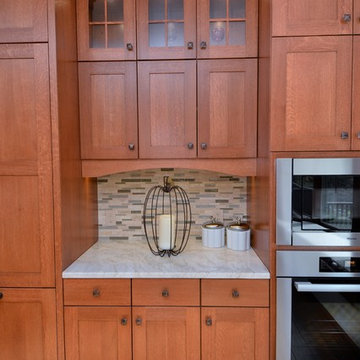
Notice the curved custom "valance" above the center countertop, adding to the Arts and Crafts look.
ニューヨークにある高級な広いトラディショナルスタイルのおしゃれなキッチン (シェーカースタイル扉のキャビネット、中間色木目調キャビネット、御影石カウンター、マルチカラーのキッチンパネル、セラミックタイルのキッチンパネル、シルバーの調理設備、無垢フローリング) の写真
ニューヨークにある高級な広いトラディショナルスタイルのおしゃれなキッチン (シェーカースタイル扉のキャビネット、中間色木目調キャビネット、御影石カウンター、マルチカラーのキッチンパネル、セラミックタイルのキッチンパネル、シルバーの調理設備、無垢フローリング) の写真
広い赤いキッチン (シェーカースタイル扉のキャビネット) の写真
1