キッチン (シェーカースタイル扉のキャビネット、板張り天井、クオーツストーンカウンター、ソープストーンカウンター、タイルカウンター) の写真
絞り込み:
資材コスト
並び替え:今日の人気順
写真 1〜20 枚目(全 425 枚)

サンフランシスコにあるラグジュアリーな中くらいなトランジショナルスタイルのおしゃれなキッチン (アンダーカウンターシンク、シェーカースタイル扉のキャビネット、クオーツストーンカウンター、白いキッチンパネル、クオーツストーンのキッチンパネル、黒い調理設備、無垢フローリング、茶色い床、白いキッチンカウンター、折り上げ天井、板張り天井、中間色木目調キャビネット) の写真

A modern farmhouse dining space/breakfast area in a new construction home in Vienna, VA.
ワシントンD.C.にある高級な広いカントリー風のおしゃれなキッチン (エプロンフロントシンク、シェーカースタイル扉のキャビネット、白いキャビネット、クオーツストーンカウンター、白いキッチンパネル、クオーツストーンのキッチンパネル、シルバーの調理設備、淡色無垢フローリング、ベージュの床、白いキッチンカウンター、板張り天井) の写真
ワシントンD.C.にある高級な広いカントリー風のおしゃれなキッチン (エプロンフロントシンク、シェーカースタイル扉のキャビネット、白いキャビネット、クオーツストーンカウンター、白いキッチンパネル、クオーツストーンのキッチンパネル、シルバーの調理設備、淡色無垢フローリング、ベージュの床、白いキッチンカウンター、板張り天井) の写真
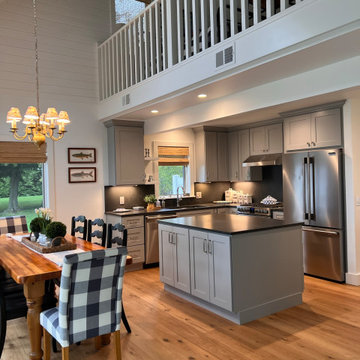
A lakefront cottage went through a huge transformation with new kitchen, flooring, fireplace, and paint throughout. It features grey and green shaker cabinets to the ceiling, matte black Quartz, open shelves, and light natural wood floors.

Our clients desired an organic and airy look for their kitchen and living room areas. Our team began by painting the entire home a creamy white and installing all new white oak floors throughout. The former dark wood kitchen cabinets were removed to make room for the new light wood and white kitchen. The clients originally requested an "all white" kitchen, but the designer suggested bringing in light wood accents to give the kitchen some additional contrast. The wood ceiling cloud helps to anchor the space and echoes the new wood ceiling beams in the adjacent living area. To further incorporate the wood into the design, the designer framed each cabinetry wall with white oak "frames" that coordinate with the wood flooring. Woven barstools, textural throw pillows and olive trees complete the organic look. The original large fireplace stones were replaced with a linear ripple effect stone tile to add modern texture. Cozy accents and a few additional furniture pieces were added to the clients existing sectional sofa and chairs to round out the casually sophisticated space.
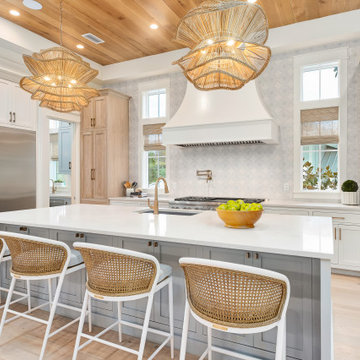
Second floor main kitchen with adjacent butler pantry and screened in outdoor kitchen and dining area. Hand painted custom cement tile was used for the backsplash.

Such a fun, colorful kitchen! Very representative of East Austin's style. We painted the IKEA cabinets in Benjamin Moore "Backwoods", a rich deep green. If you check out the "Before" photos, you'll see how the homeowner also removed the dated backsplash tile and the upper cabinets. We also love what she did to the kitchen island!

チャールストンにあるトランジショナルスタイルのおしゃれなキッチン (エプロンフロントシンク、シェーカースタイル扉のキャビネット、白いキャビネット、クオーツストーンカウンター、マルチカラーのキッチンパネル、パネルと同色の調理設備、無垢フローリング、茶色い床、白いキッチンカウンター、表し梁、板張り天井) の写真
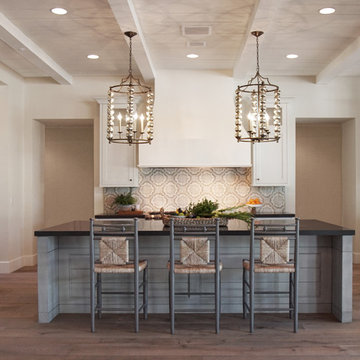
Heather Ryan, Interior Designer
H.Ryan Studio - Scottsdale, AZ
www.hryanstudio.com
フェニックスにある広いトランジショナルスタイルのおしゃれなキッチン (エプロンフロントシンク、シェーカースタイル扉のキャビネット、グレーのキャビネット、クオーツストーンカウンター、マルチカラーのキッチンパネル、テラコッタタイルのキッチンパネル、シルバーの調理設備、無垢フローリング、茶色い床、黒いキッチンカウンター、板張り天井、グレーとクリーム色) の写真
フェニックスにある広いトランジショナルスタイルのおしゃれなキッチン (エプロンフロントシンク、シェーカースタイル扉のキャビネット、グレーのキャビネット、クオーツストーンカウンター、マルチカラーのキッチンパネル、テラコッタタイルのキッチンパネル、シルバーの調理設備、無垢フローリング、茶色い床、黒いキッチンカウンター、板張り天井、グレーとクリーム色) の写真
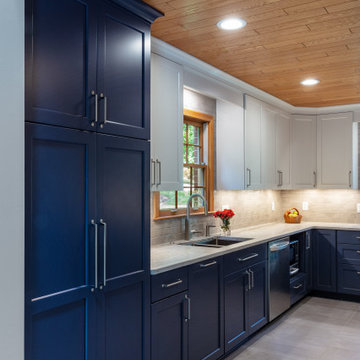
他の地域にある広いモダンスタイルのおしゃれなキッチン (アンダーカウンターシンク、シェーカースタイル扉のキャビネット、青いキャビネット、クオーツストーンカウンター、グレーのキッチンパネル、セラミックタイルのキッチンパネル、シルバーの調理設備、アイランドなし、グレーの床、板張り天井) の写真

A modern farmhouse kitchen featuring white cabinetry accented with blue ceramic backsplash tiles and stainless steel appliances including dishwasher, oven/cooktop and hood. Dewdrop-shaped glass pendant lights dot the white ceiling.

This traditional kitchen balances decorative details with elegance, to create a timeless design that feels luxurious and highly functional.
ニューヨークにある広いトラディショナルスタイルのおしゃれなキッチン (ドロップインシンク、シェーカースタイル扉のキャビネット、ヴィンテージ仕上げキャビネット、クオーツストーンカウンター、ベージュキッチンパネル、セラミックタイルのキッチンパネル、シルバーの調理設備、白い床、ベージュのキッチンカウンター、板張り天井) の写真
ニューヨークにある広いトラディショナルスタイルのおしゃれなキッチン (ドロップインシンク、シェーカースタイル扉のキャビネット、ヴィンテージ仕上げキャビネット、クオーツストーンカウンター、ベージュキッチンパネル、セラミックタイルのキッチンパネル、シルバーの調理設備、白い床、ベージュのキッチンカウンター、板張り天井) の写真

The reclaimed wood hood draws attention in this large farmhouse kitchen. A pair of reclaimed doors were fitted with antique mirror and were repurposed as pantry doors. Brass lights and hardware add elegance. The island is painted a contrasting gray and is surrounded by rope counter stools. The ceiling is clad in pine tounge- in -groove boards to create a rich rustic feeling. In the coffee bar the brick from the family room bar repeats, to created a flow between all the spaces.

This North Vancouver Laneway home highlights a thoughtful floorplan to utilize its small square footage along with materials that added character while highlighting the beautiful architectural elements that draw your attention up towards the ceiling.
Build: Revel Built Construction
Interior Design: Rebecca Foster
Architecture: Architrix

This was a small cabin located in South Lake Tahoe, CA that was built in 1947. The existing original kitchen was tiny, inefficient & in much need of an update. The owners wanted lots of storage and much more counter space. One challenge was to incorporate a washer and dryer into the space and another was to maintain the local flavor of the existing cabin while modernizing the features. The final photos in this project show the before photos.

One of our clients' goals from the start was a "cozy kitchen" within a modern space. The kitchen is warmed exposed beam and wood stained beadboard ceiling. The floor is 6" white oak.
Our clients looked for an antique island but found none that could support the custom marble top. Ultimately this was a commissioned custom piece.
The kitchen also features double ovens, floating open shelving, and three types of lighting features: recessed, track lighting, and drop pendants.
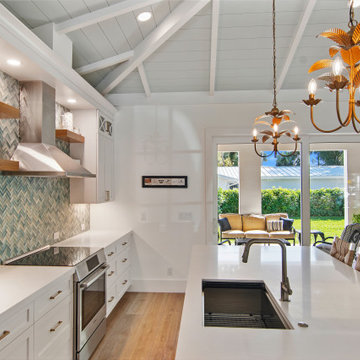
Inverted Hip Ceiling color is Benjamin Moore Harbor Haze 50 % Millwork 360 . Serna and Lilly Counter Top Stools. Bosch Appliances. Kraus Kore 32 . Work Station Sink. Brizo Litze Faucet model 63053LF-SS. Emtek Alexander cabinet Hardware Satin Brass Cabinets by Syndicate Woodworks . Style is Shaker Panel Full Overlay Painted Benjamin Moore Chantilly Lace . Countertops are Polar White Quartz Fabricated by DRD Granite Tops. Open White Oak Shelfs
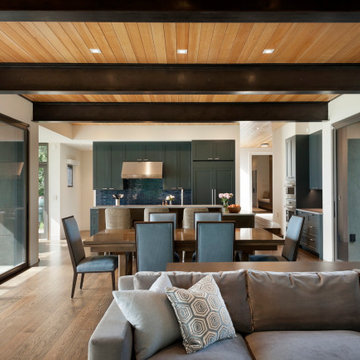
view of living, dining and kitchen.
シアトルにあるカントリー風のおしゃれなキッチン (シェーカースタイル扉のキャビネット、クオーツストーンカウンター、青いキッチンパネル、セラミックタイルのキッチンパネル、シルバーの調理設備、無垢フローリング、グレーのキッチンカウンター、板張り天井) の写真
シアトルにあるカントリー風のおしゃれなキッチン (シェーカースタイル扉のキャビネット、クオーツストーンカウンター、青いキッチンパネル、セラミックタイルのキッチンパネル、シルバーの調理設備、無垢フローリング、グレーのキッチンカウンター、板張り天井) の写真
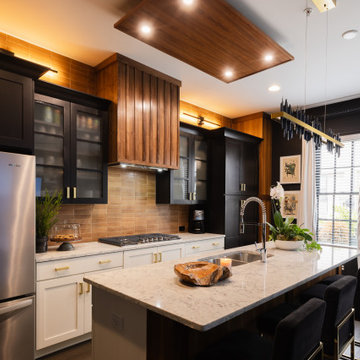
Modern Kitchen full of Luxury Details. Refinished Black Cabinetry in Shaker Style with Brushed Gold hardware. Bar and 2 Columns framing out Kitchen in Walnut Wood with Drop down Ceiling. Quartz White Countertops. Accent & Designer Lighting. Minimal Stacked Subway tile in Glazed Finish Rust Color. Glass Doors to accent and break the Black Cabinetry giving a new detail.

Our clients appreciation for the outdoors and what we have created for him and his family is expressed in his smile! On a couple occasions we have had the opportunity to enjoy the bar and fire feature with our client!

The existing white laminate cabinets, gray counter tops and stark tile flooring did not match the rich old-world trim, natural wood elements and traditional layout of this Victorian home. The new kitchen boasts custom painted cabinets in Blue Mill Springs by Benjamin Moore. We also popped color in their new half bath using Ravishing Coral by Sherwin Williams on the new custom vanity. The wood tones brought in with the walnut island top, alder floating shelves and bench seat as well as the reclaimed barn board ceiling not only contrast the intense hues of the cabinets but help to bring nature into their world. The natural slate floor, black hexagon bathroom tile and custom coral back splash tile by Fire Clay help to tie these two spaces together. Of course the new working triangle allows this growing family to congregate together with multiple tasks at hand without getting in the way of each other and the added storage allow this space to feel open and organized even though they still use the new entry door as their main access to the home. Beautiful transformation!!!!
キッチン (シェーカースタイル扉のキャビネット、板張り天井、クオーツストーンカウンター、ソープストーンカウンター、タイルカウンター) の写真
1