キッチン (落し込みパネル扉のキャビネット、コンクリートの床、ラミネートの床、合板フローリング) の写真
絞り込み:
資材コスト
並び替え:今日の人気順
写真 1〜20 枚目(全 4,114 枚)
1/5
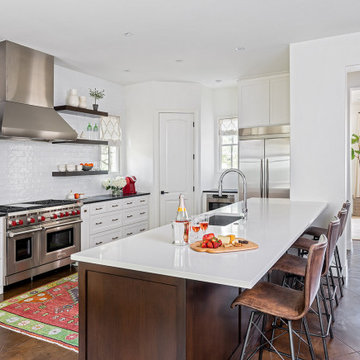
オースティンにある高級な広いトランジショナルスタイルのおしゃれなキッチン (落し込みパネル扉のキャビネット、白いキャビネット、クオーツストーンカウンター、白いキッチンパネル、サブウェイタイルのキッチンパネル、シルバーの調理設備、コンクリートの床、茶色い床、白いキッチンカウンター、アンダーカウンターシンク) の写真

コロンバスにある高級な広いインダストリアルスタイルのおしゃれなキッチン (アンダーカウンターシンク、落し込みパネル扉のキャビネット、黒いキャビネット、コンクリートカウンター、茶色いキッチンパネル、レンガのキッチンパネル、シルバーの調理設備、コンクリートの床、グレーの床、グレーのキッチンカウンター) の写真
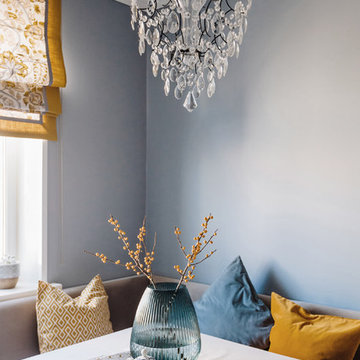
Евгения Макарова
他の地域にある小さな北欧スタイルのおしゃれなキッチン (ドロップインシンク、落し込みパネル扉のキャビネット、白いキャビネット、ラミネートカウンター、グレーのキッチンパネル、セラミックタイルのキッチンパネル、シルバーの調理設備、ラミネートの床、アイランドなし、グレーの床、グレーのキッチンカウンター) の写真
他の地域にある小さな北欧スタイルのおしゃれなキッチン (ドロップインシンク、落し込みパネル扉のキャビネット、白いキャビネット、ラミネートカウンター、グレーのキッチンパネル、セラミックタイルのキッチンパネル、シルバーの調理設備、ラミネートの床、アイランドなし、グレーの床、グレーのキッチンカウンター) の写真
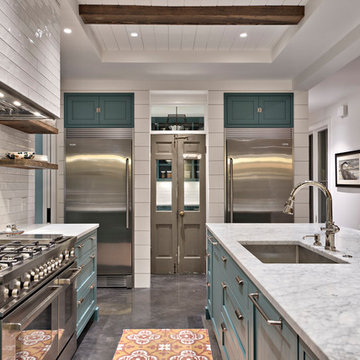
Casey Fry
オースティンにあるラグジュアリーな広いカントリー風のおしゃれなキッチン (アンダーカウンターシンク、落し込みパネル扉のキャビネット、青いキャビネット、大理石カウンター、白いキッチンパネル、セラミックタイルのキッチンパネル、シルバーの調理設備、コンクリートの床) の写真
オースティンにあるラグジュアリーな広いカントリー風のおしゃれなキッチン (アンダーカウンターシンク、落し込みパネル扉のキャビネット、青いキャビネット、大理石カウンター、白いキッチンパネル、セラミックタイルのキッチンパネル、シルバーの調理設備、コンクリートの床) の写真
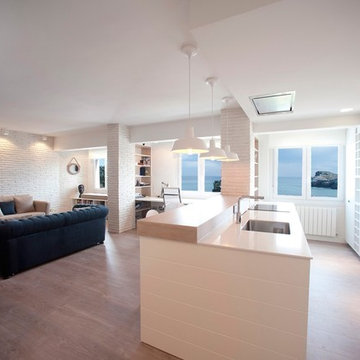
Proyecto de decoración y reforma integral: Sube Interiorismo - Sube Contract Bilbao www.subeinteriorismo.com , Susaeta Iluminación, Santos Estudio Bilbao, Fotografía Elker Azqueta

ワシントンD.C.にある高級な広いモダンスタイルのおしゃれなキッチン (一体型シンク、落し込みパネル扉のキャビネット、青いキャビネット、クオーツストーンカウンター、白いキッチンパネル、クオーツストーンのキッチンパネル、パネルと同色の調理設備、コンクリートの床、グレーの床、白いキッチンカウンター) の写真
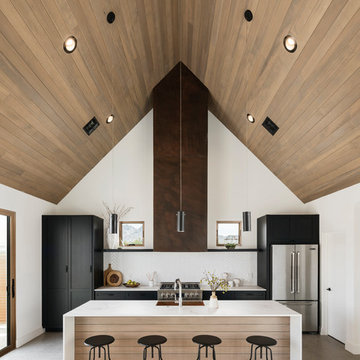
Roehner + Ryan
フェニックスにあるサンタフェスタイルのおしゃれなキッチン (エプロンフロントシンク、落し込みパネル扉のキャビネット、黒いキャビネット、クオーツストーンカウンター、白いキッチンパネル、セラミックタイルのキッチンパネル、シルバーの調理設備、コンクリートの床、グレーの床) の写真
フェニックスにあるサンタフェスタイルのおしゃれなキッチン (エプロンフロントシンク、落し込みパネル扉のキャビネット、黒いキャビネット、クオーツストーンカウンター、白いキッチンパネル、セラミックタイルのキッチンパネル、シルバーの調理設備、コンクリートの床、グレーの床) の写真
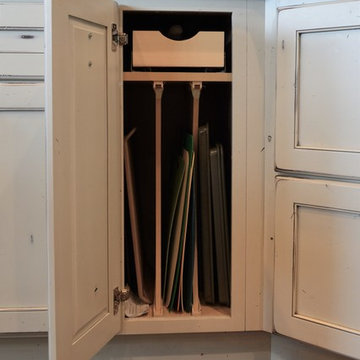
Custom cabinet designed by Jennifer Hayes with Castle Kitchens and Interiors based out of Monument Colorado.
デンバーにある中くらいなカントリー風のおしゃれなキッチン (落し込みパネル扉のキャビネット、ヴィンテージ仕上げキャビネット、御影石カウンター、赤いキッチンパネル、セラミックタイルのキッチンパネル、黒い調理設備、コンクリートの床、茶色い床) の写真
デンバーにある中くらいなカントリー風のおしゃれなキッチン (落し込みパネル扉のキャビネット、ヴィンテージ仕上げキャビネット、御影石カウンター、赤いキッチンパネル、セラミックタイルのキッチンパネル、黒い調理設備、コンクリートの床、茶色い床) の写真
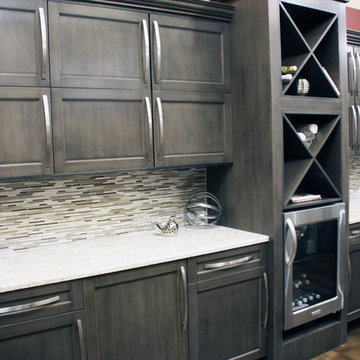
他の地域にある高級な広いモダンスタイルのおしゃれなキッチン (グレーのキャビネット、マルチカラーのキッチンパネル、モザイクタイルのキッチンパネル、シルバーの調理設備、コンクリートの床、アイランドなし、落し込みパネル扉のキャビネット、クオーツストーンカウンター) の写真

A small kitchen and breakfast room were combined to create this large open space. The floor is antique cement tile from France. The island top is reclaimed wood with a wax finish. Countertops are Carrera marble. All photos by Lee Manning Photography
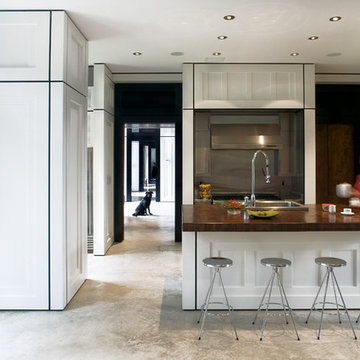
White paneled walls complement the natural concrete floors. The kitchen island countertop was produced from recycled Dade County pine columns from a cottage that previously existed on the site.
Photography © Claudia Uribe-Touri
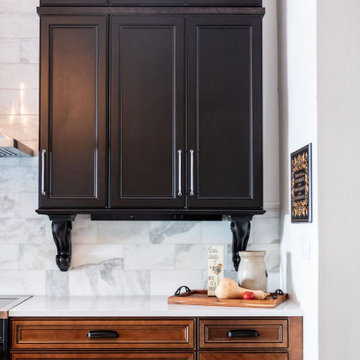
French country farm house kitchen remodel. We made this kitchen to look like it has always been there but offer modern updates. There is a microwave base in the island. Under cabinet lighting, outlet strips under cabinetry, lighting in glass cabinets, lighting above cabinetry.
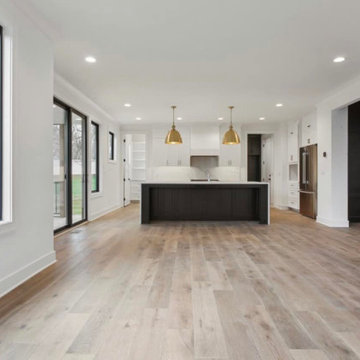
We are excited to transform our living room and kitchen into a stunning open floor plan that promotes functionality and modern aesthetics. Our goal is to create a seamless flow between these two areas to enhance the overall experience of cooking, entertaining, and spending quality time with family and friends. We envision a space that maximizes natural light and uses a mix of contemporary and traditional elements to combine warmth and sophistication. We are drawn to open concept designs that allow for easy interaction and communication between the kitchen and living room, making it perfect for gatherings and socializing. Our color scheme leans towards neutral tones such as greys, whites, and beiges, with pops of color through accent pieces and artwork. We'd like to incorporate a mix of textures and materials, such as hardwood flooring, stone countertops, and stainless steel appliances, to add depth and character to the space.
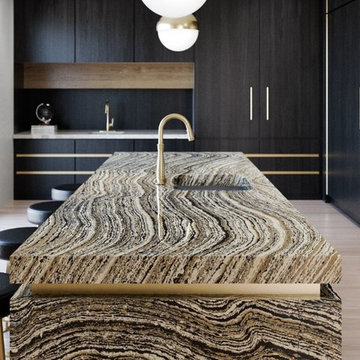
#Granite, #Marble, #Quartz, & #Laminate #Countertops. #Cabinets & #Refacing - #Tile & #Wood #Flooring. Installation Services provided in #Orlando, #Tampa, #Sarasota. #Cambria #Silestone #Caesarstone #Formica #Wilsonart
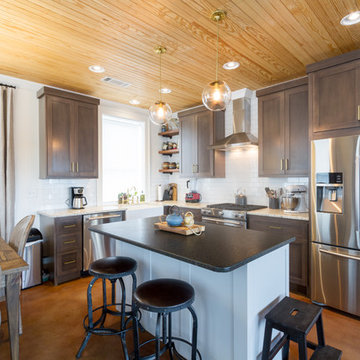
This compact kitchen feels large with custom cabinets, and the tongue and groove ceiling that flows throughout the space. The gray island with leathered granite is a great focal point and easily draws your eye to the to the walnut stained custom cabinets.
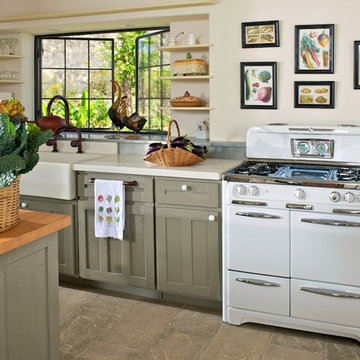
Photo Credit: Rigoberto Moreno
他の地域にある高級なカントリー風のおしゃれなアイランドキッチン (エプロンフロントシンク、落し込みパネル扉のキャビネット、白い調理設備、コンクリートの床、グレーのキャビネット) の写真
他の地域にある高級なカントリー風のおしゃれなアイランドキッチン (エプロンフロントシンク、落し込みパネル扉のキャビネット、白い調理設備、コンクリートの床、グレーのキャビネット) の写真

オースティンにある北欧スタイルのおしゃれなキッチン (アンダーカウンターシンク、落し込みパネル扉のキャビネット、青いキャビネット、珪岩カウンター、白いキッチンパネル、シルバーの調理設備、コンクリートの床、グレーの床、白いキッチンカウンター) の写真

Looking lengthwise down the galley-style kitchen. Although it is a smaller kitchen, it has been designed for maximum convenience and has abundant storage.

サンディエゴにある高級な中くらいなビーチスタイルのおしゃれなキッチン (白いキャビネット、珪岩カウンター、ガラスタイルのキッチンパネル、シルバーの調理設備、ラミネートの床、茶色い床、エプロンフロントシンク、落し込みパネル扉のキャビネット、グレーのキッチンパネル、グレーのキッチンカウンター) の写真

フィレンツェにあるインダストリアルスタイルのおしゃれなカフェ風キッチン (落し込みパネル扉のキャビネット、淡色木目調キャビネット、黒いキッチンパネル、黒い調理設備、コンクリートの床) の写真
キッチン (落し込みパネル扉のキャビネット、コンクリートの床、ラミネートの床、合板フローリング) の写真
1