キッチン (落し込みパネル扉のキャビネット、オニキスカウンター、ステンレスカウンター) の写真
絞り込み:
資材コスト
並び替え:今日の人気順
写真 1〜20 枚目(全 842 枚)
1/4

Werner Straube Photography
シカゴにあるラグジュアリーな広いトランジショナルスタイルのおしゃれなキッチン (落し込みパネル扉のキャビネット、白いキッチンパネル、大理石の床、マルチカラーの床、ダブルシンク、オニキスカウンター、ライムストーンのキッチンパネル、シルバーの調理設備、黒いキッチンカウンター、折り上げ天井) の写真
シカゴにあるラグジュアリーな広いトランジショナルスタイルのおしゃれなキッチン (落し込みパネル扉のキャビネット、白いキッチンパネル、大理石の床、マルチカラーの床、ダブルシンク、オニキスカウンター、ライムストーンのキッチンパネル、シルバーの調理設備、黒いキッチンカウンター、折り上げ天井) の写真

Photo by: Warren Lieb
チャールストンにあるカントリー風のおしゃれなキッチン (ステンレスカウンター、白い調理設備、落し込みパネル扉のキャビネット) の写真
チャールストンにあるカントリー風のおしゃれなキッチン (ステンレスカウンター、白い調理設備、落し込みパネル扉のキャビネット) の写真
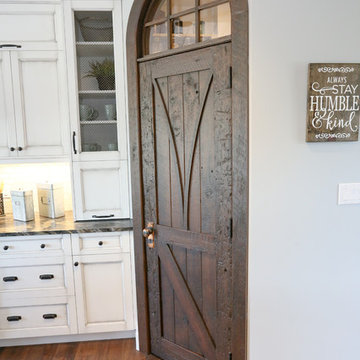
トロントにある高級な広いラスティックスタイルのおしゃれなキッチン (アンダーカウンターシンク、落し込みパネル扉のキャビネット、白いキャビネット、ベージュキッチンパネル、ガラスタイルのキッチンパネル、シルバーの調理設備、濃色無垢フローリング、茶色い床、オニキスカウンター、黒いキッチンカウンター) の写真
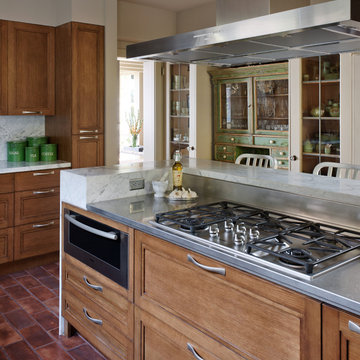
シアトルにあるコンテンポラリースタイルのおしゃれなキッチン (シルバーの調理設備、ステンレスカウンター、落し込みパネル扉のキャビネット、中間色木目調キャビネット、白いキッチンパネル、石スラブのキッチンパネル) の写真

他の地域にある広いモダンスタイルのおしゃれなキッチン (エプロンフロントシンク、落し込みパネル扉のキャビネット、ステンレスカウンター、シルバーの調理設備、淡色無垢フローリング、グレーのキャビネット、グレーのキッチンパネル、茶色い床、グレーのキッチンカウンター) の写真
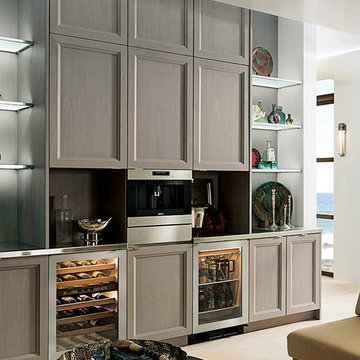
With fine attention paid to detail and old-world styling, this diverse cabinetry represents the finest in American made furnishings in any setting.
ヒューストンにある高級な広いコンテンポラリースタイルのおしゃれなダイニングキッチン (グレーのキャビネット、ステンレスカウンター、シルバーの調理設備、アイランドなし、落し込みパネル扉のキャビネット、大理石の床) の写真
ヒューストンにある高級な広いコンテンポラリースタイルのおしゃれなダイニングキッチン (グレーのキャビネット、ステンレスカウンター、シルバーの調理設備、アイランドなし、落し込みパネル扉のキャビネット、大理石の床) の写真
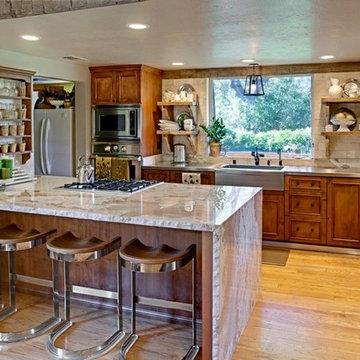
Stained, distressed knotty alder base cabinets with hickory hutches and open shelves, corbels, and crown moulding made of reclaimed wood give this kitchen the updated rustic look the client desired. A stainless single-bowl farmhouse sink integrated into stainless countertop lends a touch of industrial chic. Quartzite countertops with chiseled edges complete the look.
Photo: Sonny Marcyan
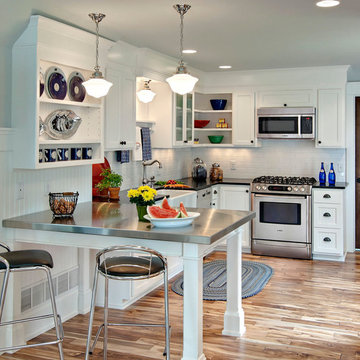
Photography by Mark Ehlen - Ehlen Creative
Questions about this project?
Contact Kathryn Johnson Interiors at Kathryn@kjinteriorsinc.com
ミネアポリスにあるコンテンポラリースタイルのおしゃれなキッチン (シルバーの調理設備、ステンレスカウンター、エプロンフロントシンク、落し込みパネル扉のキャビネット、白いキャビネット、白いキッチンパネル、サブウェイタイルのキッチンパネル) の写真
ミネアポリスにあるコンテンポラリースタイルのおしゃれなキッチン (シルバーの調理設備、ステンレスカウンター、エプロンフロントシンク、落し込みパネル扉のキャビネット、白いキャビネット、白いキッチンパネル、サブウェイタイルのキッチンパネル) の写真

Modular kitchen space has highlights like unique extractor fans and super clean lines
オークランドにある中くらいなコンテンポラリースタイルのおしゃれなキッチン (ドロップインシンク、落し込みパネル扉のキャビネット、黒いキャビネット、ステンレスカウンター、白いキッチンパネル、シルバーの調理設備、コンクリートの床、グレーの床、グレーのキッチンカウンター) の写真
オークランドにある中くらいなコンテンポラリースタイルのおしゃれなキッチン (ドロップインシンク、落し込みパネル扉のキャビネット、黒いキャビネット、ステンレスカウンター、白いキッチンパネル、シルバーの調理設備、コンクリートの床、グレーの床、グレーのキッチンカウンター) の写真
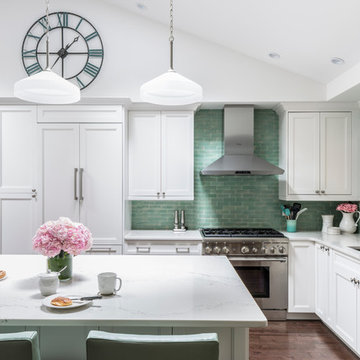
Design by Jennifer Scully Designs; Photography by Marco Ricca Studio
ニューヨークにある広いトランジショナルスタイルのおしゃれなキッチン (アンダーカウンターシンク、落し込みパネル扉のキャビネット、白いキャビネット、ステンレスカウンター、緑のキッチンパネル、サブウェイタイルのキッチンパネル、シルバーの調理設備、濃色無垢フローリング) の写真
ニューヨークにある広いトランジショナルスタイルのおしゃれなキッチン (アンダーカウンターシンク、落し込みパネル扉のキャビネット、白いキャビネット、ステンレスカウンター、緑のキッチンパネル、サブウェイタイルのキッチンパネル、シルバーの調理設備、濃色無垢フローリング) の写真
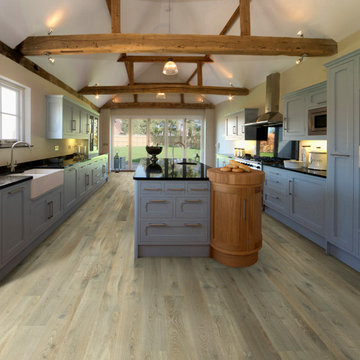
The Alta Vista hardwood collection is a return to vintage European Design. These beautiful classic and refined floors are crafted out of European Oak, a premier hardwood species that has been used for everything from flooring to shipbuilding over the centuries due to its stability. The floors feature Hallmark Floors’ authentic sawn-cut style, are lightly sculpted and wire brushed by hand. The boards are of generous widths and lengths, and the surface is treated with our exclusive Nu Oil® finish for a classic style and elegance.
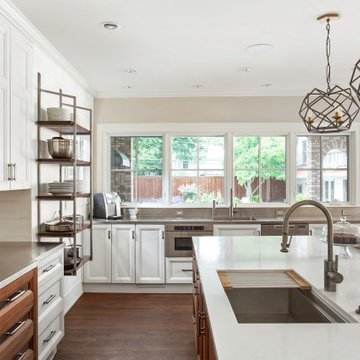
Avid cooks and entertainers purchased this 1925 Tudor home that had only been partially renovated in the 80's. Cooking is a very important part of this hobby chef's life and so we really had to make the best use of space and storage in this kitchen. Modernizing while achieving maximum functionality, and opening up to the family room were all on the "must" list, and a custom banquette and large island helps for parties and large entertaining gatherings.
Cabinets are from Cabico, their Elmwood series in both white paint, and walnut in a natural stained finish. Stainless steel counters wrap the perimeter, while Caesarstone quartz is used on the island. The seated part of the island is walnut to match the cabinetry. The backsplash is a mosaic from Marble Systems. The shelving unit on the wall is custom built to utilize the small wall space and get additional open storage for everyday items.
A 3 foot Galley sink is the main focus of the island, and acts as a workhorse prep and cooking space. This is aired with a faucet from Waterstone, with a matching at the prep sink on the exterior wall and a potfiller over the Dacor Range. Built-in Subzero Refrigerator and Freezer columns provide plenty of fresh food storage options. In the prep area along the exterior wall, a built in ice maker, microwave drawer, warming drawer, and additional/secondary dishwasher drawer helps the second cook during larger party prep.
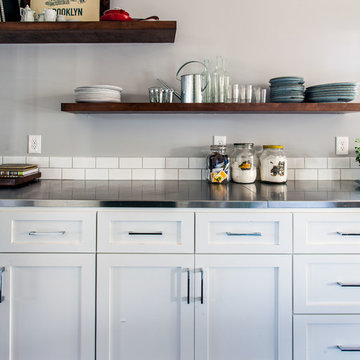
Steven Long Photography
Stainless steel counter tops with white subway tile backsplash
ナッシュビルにあるインダストリアルスタイルのおしゃれなキッチン (一体型シンク、落し込みパネル扉のキャビネット、白いキャビネット、ステンレスカウンター、白いキッチンパネル、サブウェイタイルのキッチンパネル、シルバーの調理設備、濃色無垢フローリング) の写真
ナッシュビルにあるインダストリアルスタイルのおしゃれなキッチン (一体型シンク、落し込みパネル扉のキャビネット、白いキャビネット、ステンレスカウンター、白いキッチンパネル、サブウェイタイルのキッチンパネル、シルバーの調理設備、濃色無垢フローリング) の写真
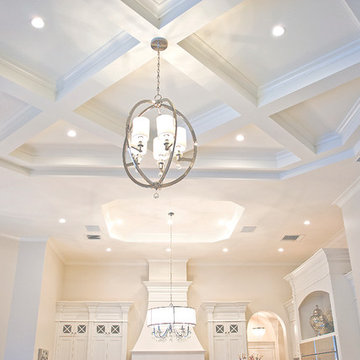
Daisy Pieraldi Photography
マイアミにあるラグジュアリーな広い地中海スタイルのおしゃれなキッチン (ダブルシンク、落し込みパネル扉のキャビネット、白いキャビネット、オニキスカウンター、白いキッチンパネル、ガラスタイルのキッチンパネル、シルバーの調理設備、無垢フローリング) の写真
マイアミにあるラグジュアリーな広い地中海スタイルのおしゃれなキッチン (ダブルシンク、落し込みパネル扉のキャビネット、白いキャビネット、オニキスカウンター、白いキッチンパネル、ガラスタイルのキッチンパネル、シルバーの調理設備、無垢フローリング) の写真
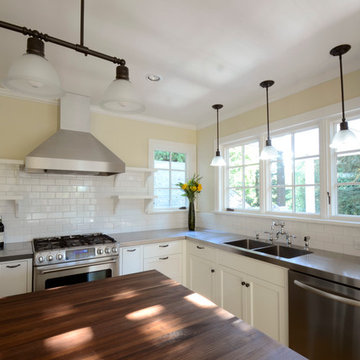
This L-shaped kitchen is made very efficient with open shelves and a large island. Big windows combined with the white cabinets and subway tile make it feel very open, light and airy.
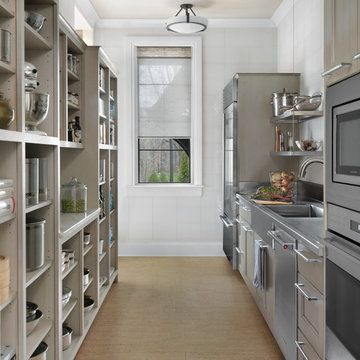
Alise O'brien Photography
セントルイスにあるトランジショナルスタイルのおしゃれなII型キッチン (一体型シンク、落し込みパネル扉のキャビネット、グレーのキャビネット、ステンレスカウンター、シルバーの調理設備、茶色い床、グレーのキッチンカウンター) の写真
セントルイスにあるトランジショナルスタイルのおしゃれなII型キッチン (一体型シンク、落し込みパネル扉のキャビネット、グレーのキャビネット、ステンレスカウンター、シルバーの調理設備、茶色い床、グレーのキッチンカウンター) の写真
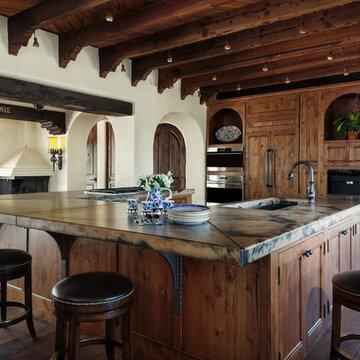
マイアミにある広い地中海スタイルのおしゃれなキッチン (アンダーカウンターシンク、落し込みパネル扉のキャビネット、濃色木目調キャビネット、ステンレスカウンター、パネルと同色の調理設備、濃色無垢フローリング、茶色い床) の写真
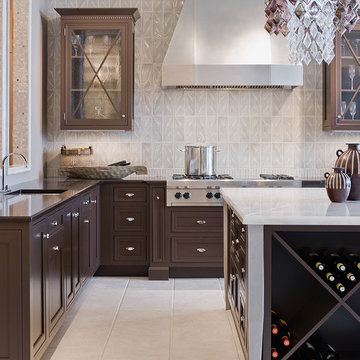
Michael J. Lee Photography
ボストンにあるトランジショナルスタイルのおしゃれなキッチン (シルバーの調理設備、オニキスカウンター、落し込みパネル扉のキャビネット、濃色木目調キャビネット、白いキッチンパネル、セラミックタイルの床) の写真
ボストンにあるトランジショナルスタイルのおしゃれなキッチン (シルバーの調理設備、オニキスカウンター、落し込みパネル扉のキャビネット、濃色木目調キャビネット、白いキッチンパネル、セラミックタイルの床) の写真
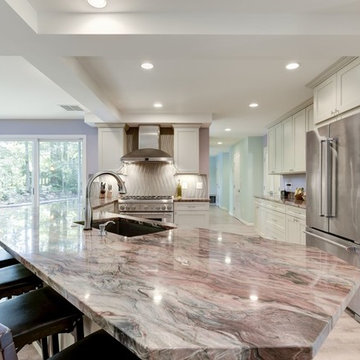
ワシントンD.C.にある高級な広いトランジショナルスタイルのおしゃれなキッチン (アンダーカウンターシンク、落し込みパネル扉のキャビネット、白いキャビネット、オニキスカウンター、ベージュキッチンパネル、セラミックタイルのキッチンパネル、シルバーの調理設備、淡色無垢フローリング、茶色い床) の写真
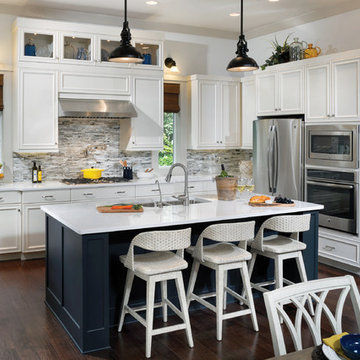
This beautiful kitchen features the latest in kitchen design and details. The hidden panty creates an open space. http://www.arthurrutenberghomes.com/
キッチン (落し込みパネル扉のキャビネット、オニキスカウンター、ステンレスカウンター) の写真
1