I型キッチン (落し込みパネル扉のキャビネット、オニキスカウンター、珪岩カウンター、人工大理石カウンター、グレーの床、ピンクの床、赤い床) の写真
絞り込み:
資材コスト
並び替え:今日の人気順
写真 1〜20 枚目(全 76 枚)
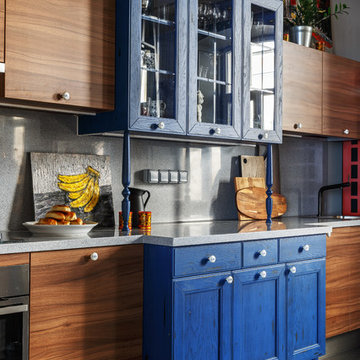
ToTaste Studio
Макс Жуков
Виктор Штефан
Фотограф: Сергей Красюк
サンクトペテルブルクにある広いエクレクティックスタイルのおしゃれなキッチン (グレーの床、青いキャビネット、人工大理石カウンター、グレーのキッチンパネル、シルバーの調理設備、落し込みパネル扉のキャビネット) の写真
サンクトペテルブルクにある広いエクレクティックスタイルのおしゃれなキッチン (グレーの床、青いキャビネット、人工大理石カウンター、グレーのキッチンパネル、シルバーの調理設備、落し込みパネル扉のキャビネット) の写真
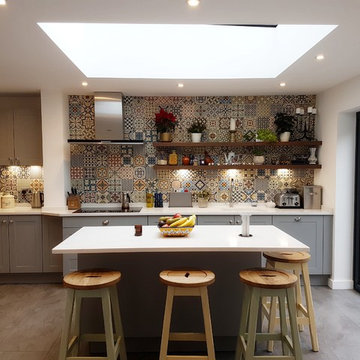
Emma and her architect-husband Mick had designed and extended their home, adding more space and light to their kitchen.
Being a keen chef, Emma wanted a totally unique kitchen that was going to reflect her gastronomic and colourful personality.
“I didn’t want my kitchen to be the same as anyone else’s. Now when my friends visit our new kitchen they say, ‘this room is so you!’ – I’m delighted with it!
“I explained to our designer Sue that I wanted a totally unique kitchen and she suggested lots of ways in which we could achieve that personal touch. Sue showed us beautiful wallpaper patterns that could be replicated in tiling and that’s where the idea for the bohemian tiles came from.
“We were working to a tight budget and Sue was so accommodating for this, by suggesting ways in which we could cut our costs without compromising our personalised design. It was refreshing to have that honesty in a supplier.
“We are so pleased with the outcome and the service provided, K&B Studios went out of their way to support us throughout the whole process and make sure we got the stylish, individual kitchen that we wanted.”
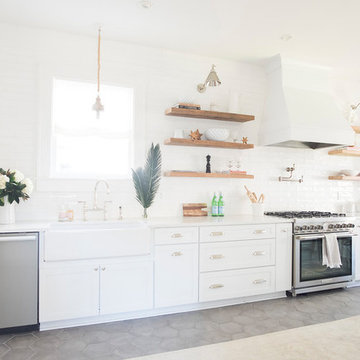
マイアミにある中くらいなコンテンポラリースタイルのおしゃれなI型キッチン (エプロンフロントシンク、落し込みパネル扉のキャビネット、白いキャビネット、白いキッチンパネル、セラミックタイルのキッチンパネル、シルバーの調理設備、セメントタイルの床、アイランドなし、グレーの床、人工大理石カウンター、白いキッチンカウンター) の写真
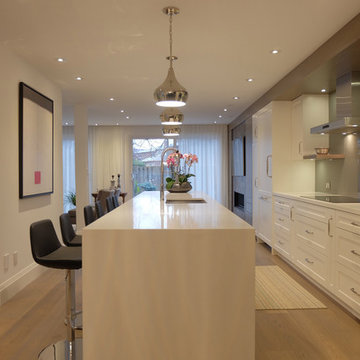
トロントにある広いモダンスタイルのおしゃれなキッチン (アンダーカウンターシンク、落し込みパネル扉のキャビネット、白いキャビネット、人工大理石カウンター、グレーのキッチンパネル、ガラス板のキッチンパネル、シルバーの調理設備、無垢フローリング、グレーの床) の写真
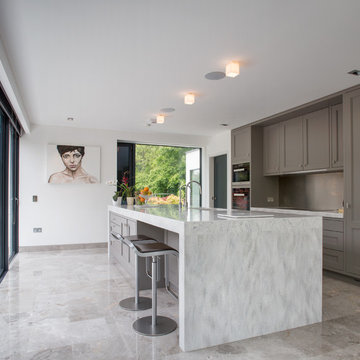
Island unit with seating & storage
Paul Tierney photography
ダブリンにあるラグジュアリーな広いコンテンポラリースタイルのおしゃれなキッチン (アンダーカウンターシンク、落し込みパネル扉のキャビネット、グレーのキャビネット、人工大理石カウンター、グレーのキッチンパネル、ガラス板のキッチンパネル、パネルと同色の調理設備、大理石の床、グレーの床) の写真
ダブリンにあるラグジュアリーな広いコンテンポラリースタイルのおしゃれなキッチン (アンダーカウンターシンク、落し込みパネル扉のキャビネット、グレーのキャビネット、人工大理石カウンター、グレーのキッチンパネル、ガラス板のキッチンパネル、パネルと同色の調理設備、大理石の床、グレーの床) の写真
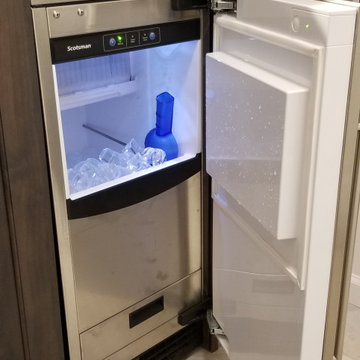
Gainesville Lake Home Kitchen, Butler's Pantry & Laundry Room Remodel
アトランタにある高級な中くらいなトランジショナルスタイルのおしゃれなキッチン (アンダーカウンターシンク、落し込みパネル扉のキャビネット、濃色木目調キャビネット、珪岩カウンター、グレーのキッチンパネル、セラミックタイルのキッチンパネル、シルバーの調理設備、磁器タイルの床、グレーの床、マルチカラーのキッチンカウンター) の写真
アトランタにある高級な中くらいなトランジショナルスタイルのおしゃれなキッチン (アンダーカウンターシンク、落し込みパネル扉のキャビネット、濃色木目調キャビネット、珪岩カウンター、グレーのキッチンパネル、セラミックタイルのキッチンパネル、シルバーの調理設備、磁器タイルの床、グレーの床、マルチカラーのキッチンカウンター) の写真
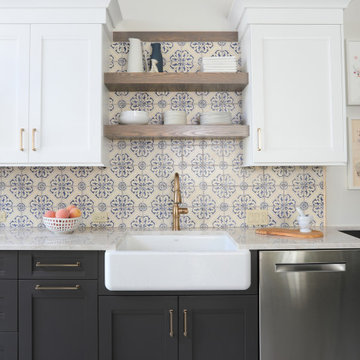
The sleek gold faucet is the perfect accessory to the white cast iron apron front sink. The patterned backsplash tile is a whimsical backdrop to the neutral gray stained open shelves.
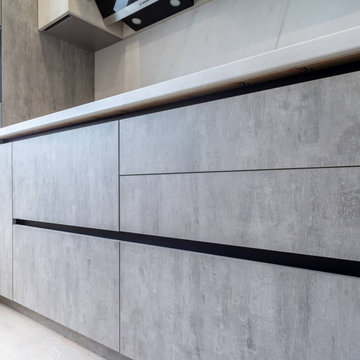
Эта большая, широкая и невысокая кухня может похвастаться светлой гаммой с фасадами под металл и камень, идеально подходящей для современного скандинавского стиля. Прямая конструкция обеспечивает функциональную и гладкую планировку для тех, кто ценит простоту и простор на своей кухне.
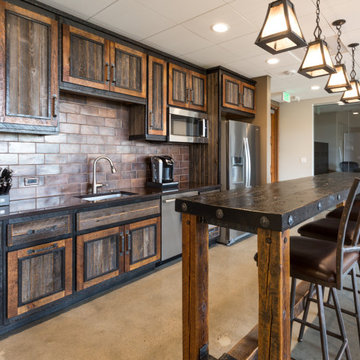
他の地域にある高級な広いラスティックスタイルのおしゃれなキッチン (アンダーカウンターシンク、落し込みパネル扉のキャビネット、ヴィンテージ仕上げキャビネット、珪岩カウンター、メタリックのキッチンパネル、メタルタイルのキッチンパネル、シルバーの調理設備、コンクリートの床、グレーの床、黒いキッチンカウンター) の写真
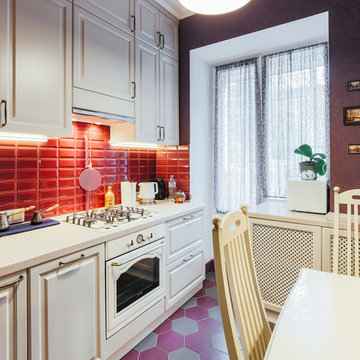
Юлия Соколова
モスクワにあるお手頃価格の小さなトランジショナルスタイルのおしゃれなキッチン (一体型シンク、落し込みパネル扉のキャビネット、ベージュのキャビネット、人工大理石カウンター、赤いキッチンパネル、サブウェイタイルのキッチンパネル、白い調理設備、磁器タイルの床、アイランドなし、赤い床、ベージュのキッチンカウンター) の写真
モスクワにあるお手頃価格の小さなトランジショナルスタイルのおしゃれなキッチン (一体型シンク、落し込みパネル扉のキャビネット、ベージュのキャビネット、人工大理石カウンター、赤いキッチンパネル、サブウェイタイルのキッチンパネル、白い調理設備、磁器タイルの床、アイランドなし、赤い床、ベージュのキッチンカウンター) の写真
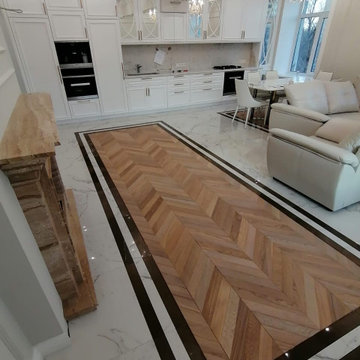
Кухня
モスクワにある高級な広いトラディショナルスタイルのおしゃれなキッチン (アンダーカウンターシンク、落し込みパネル扉のキャビネット、白いキャビネット、人工大理石カウンター、白いキッチンパネル、石タイルのキッチンパネル、白い調理設備、磁器タイルの床、グレーの床、白いキッチンカウンター、折り上げ天井) の写真
モスクワにある高級な広いトラディショナルスタイルのおしゃれなキッチン (アンダーカウンターシンク、落し込みパネル扉のキャビネット、白いキャビネット、人工大理石カウンター、白いキッチンパネル、石タイルのキッチンパネル、白い調理設備、磁器タイルの床、グレーの床、白いキッチンカウンター、折り上げ天井) の写真
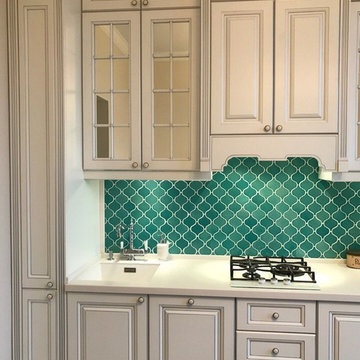
Акцентный кухонный фартук из керамической плитки ручной работы "Арабеска" в небольшой кухне в городе Мурманск. Малая арабеска покрыта бирюзовой глазурью с эффектом "кракле". Затирка - белая.
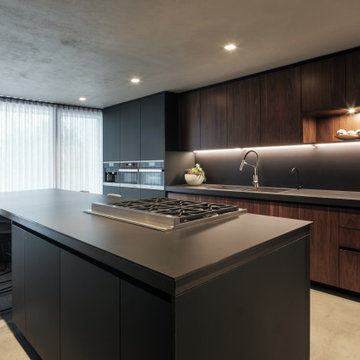
ヒューストンにある高級な中くらいなコンテンポラリースタイルのおしゃれなキッチン (エプロンフロントシンク、落し込みパネル扉のキャビネット、濃色木目調キャビネット、珪岩カウンター、グレーのキッチンパネル、メタルタイルのキッチンパネル、シルバーの調理設備、コンクリートの床、グレーの床、グレーのキッチンカウンター、グレーと黒) の写真
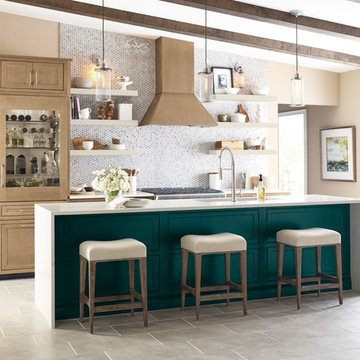
他の地域にある広いカントリー風のおしゃれなキッチン (アンダーカウンターシンク、落し込みパネル扉のキャビネット、中間色木目調キャビネット、人工大理石カウンター、グレーのキッチンパネル、モザイクタイルのキッチンパネル、磁器タイルの床、グレーの床、白いキッチンカウンター) の写真
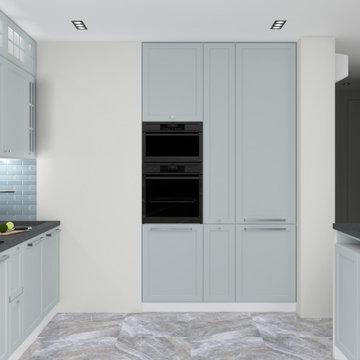
モスクワにあるコンテンポラリースタイルのおしゃれなキッチン (アンダーカウンターシンク、落し込みパネル扉のキャビネット、グレーのキャビネット、人工大理石カウンター、グレーのキッチンパネル、サブウェイタイルのキッチンパネル、パネルと同色の調理設備、磁器タイルの床、グレーの床、グレーのキッチンカウンター、折り上げ天井) の写真
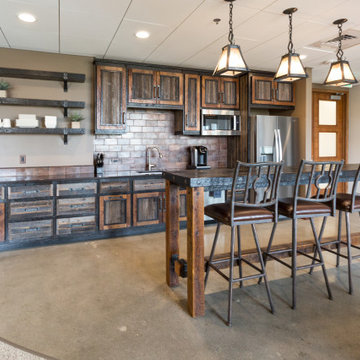
Our Silverado reclaimed barnwood kitchen cabinets with custom wrought iron brackets and island supports with barn beam accents.. We also provided the iron barstools and custom wrought iron pendant lights.
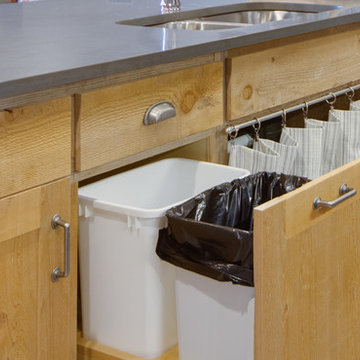
kitchen recycling
オースティンにあるお手頃価格の中くらいなエクレクティックスタイルのおしゃれなキッチン (落し込みパネル扉のキャビネット、淡色木目調キャビネット、人工大理石カウンター、アンダーカウンターシンク、テラコッタタイルの床、グレーの床、グレーのキッチンカウンター) の写真
オースティンにあるお手頃価格の中くらいなエクレクティックスタイルのおしゃれなキッチン (落し込みパネル扉のキャビネット、淡色木目調キャビネット、人工大理石カウンター、アンダーカウンターシンク、テラコッタタイルの床、グレーの床、グレーのキッチンカウンター) の写真
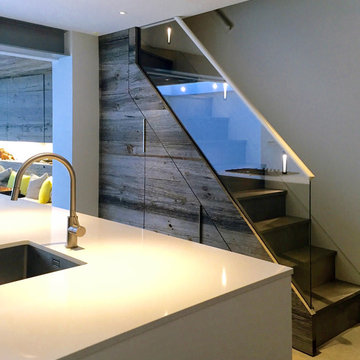
We excavated the basement to extend the back of the property, installed polished concrete floors in conjunction with a white Boffi kitchen. The clients were keen to make the most of all storage possibilities so there are hidden cupboards throughout the house.
Photo credit: Catherine Wilman and Justin Hall
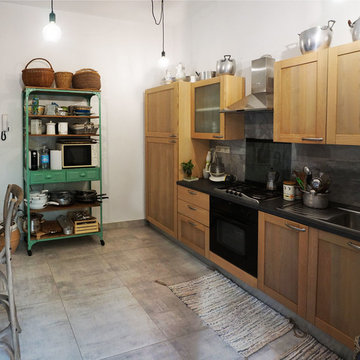
Nella cucina, ampliata nelle sue dimensioni, viene ricavata una penisola in pietra posizionata sulla vecchia tramezzatura di divisione con il vecchio disimpegno. L’originario ingresso che occupava gran parte della superficie viene recuperato mediante la realizzazione di un ripostiglio con soffitto ribassato. Le differenti altezze tra ripostiglio e solaio principale sono sicuramente un’ottima soluzione per permettere alla luce di propagarsi dall’ingresso verso la cucina
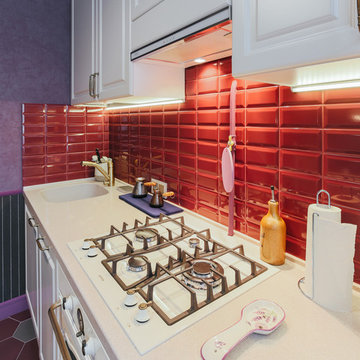
Юлия Соколова
モスクワにあるお手頃価格の小さなトランジショナルスタイルのおしゃれなキッチン (一体型シンク、落し込みパネル扉のキャビネット、ベージュのキャビネット、人工大理石カウンター、赤いキッチンパネル、サブウェイタイルのキッチンパネル、白い調理設備、磁器タイルの床、アイランドなし、赤い床、ベージュのキッチンカウンター) の写真
モスクワにあるお手頃価格の小さなトランジショナルスタイルのおしゃれなキッチン (一体型シンク、落し込みパネル扉のキャビネット、ベージュのキャビネット、人工大理石カウンター、赤いキッチンパネル、サブウェイタイルのキッチンパネル、白い調理設備、磁器タイルの床、アイランドなし、赤い床、ベージュのキッチンカウンター) の写真
I型キッチン (落し込みパネル扉のキャビネット、オニキスカウンター、珪岩カウンター、人工大理石カウンター、グレーの床、ピンクの床、赤い床) の写真
1