広い赤いキッチン (落し込みパネル扉のキャビネット、ガラスカウンター、御影石カウンター) の写真
絞り込み:
資材コスト
並び替え:今日の人気順
写真 1〜20 枚目(全 178 枚)

One of the homeowners' renovation goals was to incorporate a larger gas cooktop to make meal preparation easier. The cooktop is located conveniently between the sink and the refrigerator. Now, not only is the kitchen more functional, it's also much more appealing to the eye. Note the handsome backsplash medallion in a strong neutral color palette which adds visual interest to the room and compliments the granite counter and maple cabinetry.
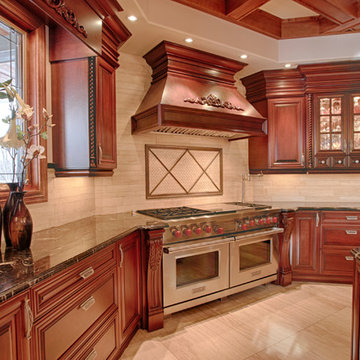
Beautiful, Stunning, Breathtaking, Open Concept Kitchen renovation at the Pebble Creek Ranch, Ontario, Canada. Design by Renee Marcil @ Distinctive Bathrooms and Kitchens. This remodel was accomplished with our many renovators on staff.
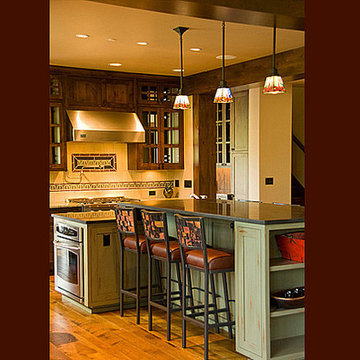
Rustic Kitchen with faux finished cabinetry, wood beams, pendant lighting, multilevel island, granite counters and hardwood flooring
デンバーにある広いコンテンポラリースタイルのおしゃれなキッチン (落し込みパネル扉のキャビネット、青いキャビネット、御影石カウンター、ベージュキッチンパネル、テラコッタタイルのキッチンパネル、シルバーの調理設備、無垢フローリング、ダブルシンク) の写真
デンバーにある広いコンテンポラリースタイルのおしゃれなキッチン (落し込みパネル扉のキャビネット、青いキャビネット、御影石カウンター、ベージュキッチンパネル、テラコッタタイルのキッチンパネル、シルバーの調理設備、無垢フローリング、ダブルシンク) の写真
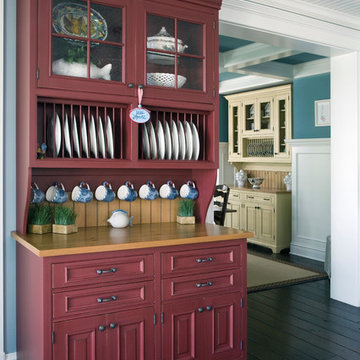
http://www.pickellbuilders.com. Photography by Linda Oyama Bryan. WoodMode Furniture Style Cabinet Armoires with inset doors in Yellow and Red, distressed white oak dark stained hardwood floors, and white beadboard ceiling.
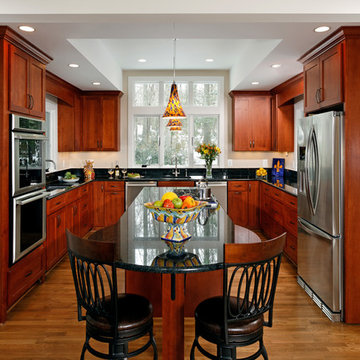
Greg Hadley Photography
ワシントンD.C.にあるお手頃価格の広いコンテンポラリースタイルのおしゃれなキッチン (アンダーカウンターシンク、落し込みパネル扉のキャビネット、濃色木目調キャビネット、御影石カウンター、黒いキッチンパネル、シルバーの調理設備、茶色い床、淡色無垢フローリング) の写真
ワシントンD.C.にあるお手頃価格の広いコンテンポラリースタイルのおしゃれなキッチン (アンダーカウンターシンク、落し込みパネル扉のキャビネット、濃色木目調キャビネット、御影石カウンター、黒いキッチンパネル、シルバーの調理設備、茶色い床、淡色無垢フローリング) の写真
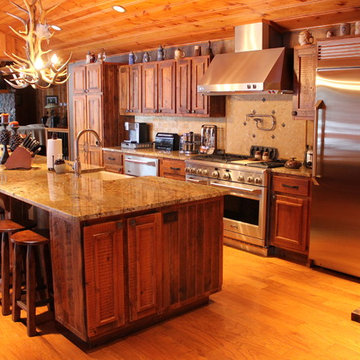
Natalie Jonas
デンバーにあるラグジュアリーな広いラスティックスタイルのおしゃれなキッチン (エプロンフロントシンク、落し込みパネル扉のキャビネット、ヴィンテージ仕上げキャビネット、御影石カウンター、マルチカラーのキッチンパネル、石タイルのキッチンパネル、シルバーの調理設備、淡色無垢フローリング) の写真
デンバーにあるラグジュアリーな広いラスティックスタイルのおしゃれなキッチン (エプロンフロントシンク、落し込みパネル扉のキャビネット、ヴィンテージ仕上げキャビネット、御影石カウンター、マルチカラーのキッチンパネル、石タイルのキッチンパネル、シルバーの調理設備、淡色無垢フローリング) の写真

Matt Greaves Photography
ウエストミッドランズにある高級な広いトランジショナルスタイルのおしゃれなキッチン (御影石カウンター、ドロップインシンク、落し込みパネル扉のキャビネット、茶色いキャビネット、白いキッチンパネル) の写真
ウエストミッドランズにある高級な広いトランジショナルスタイルのおしゃれなキッチン (御影石カウンター、ドロップインシンク、落し込みパネル扉のキャビネット、茶色いキャビネット、白いキッチンパネル) の写真
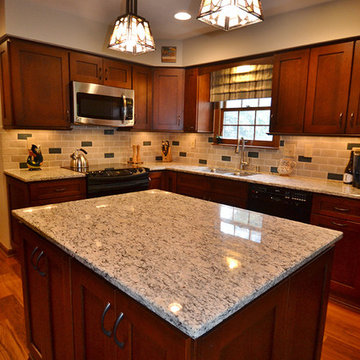
This Columbus, Ohio, kitchen remodel gets its name from the splashes of color in the backsplash that help add a little visual interest to the space and pull color inspiration from the Venetian White granite countertops. The cabinetry is Starmark's Farmington style in Paprika Ebony. The Elkay sink and Moen kitchen faucet are perfectly placed below a window - with a great views to the back yard.
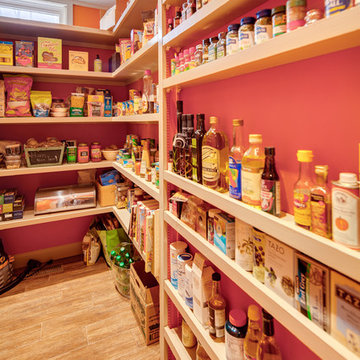
ワシントンD.C.にある広いトラディショナルスタイルのおしゃれなキッチン (エプロンフロントシンク、落し込みパネル扉のキャビネット、中間色木目調キャビネット、御影石カウンター、茶色いキッチンパネル、ボーダータイルのキッチンパネル、シルバーの調理設備、濃色無垢フローリング) の写真
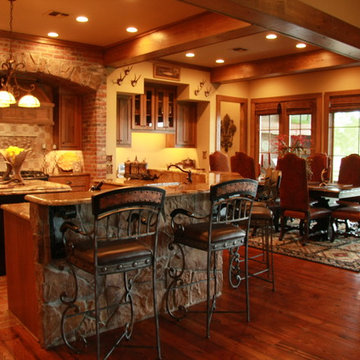
ニューオリンズにある広いラスティックスタイルのおしゃれなキッチン (落し込みパネル扉のキャビネット、中間色木目調キャビネット、御影石カウンター、ベージュキッチンパネル、石タイルのキッチンパネル、シルバーの調理設備、レンガの床) の写真
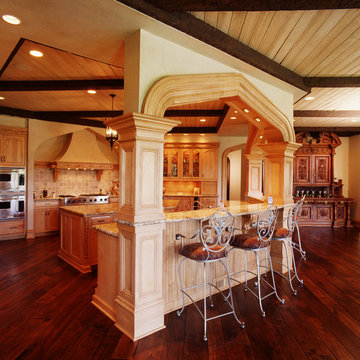
The expansive kitchen includes an island and breakfast bar with beautiful views to the back yard.
Photo by Fisheye Studios, Hiawatha, Iowa
シーダーラピッズにあるラグジュアリーな広い地中海スタイルのおしゃれなキッチン (落し込みパネル扉のキャビネット、ベージュのキャビネット、御影石カウンター、ベージュキッチンパネル、石タイルのキッチンパネル、シルバーの調理設備、濃色無垢フローリング) の写真
シーダーラピッズにあるラグジュアリーな広い地中海スタイルのおしゃれなキッチン (落し込みパネル扉のキャビネット、ベージュのキャビネット、御影石カウンター、ベージュキッチンパネル、石タイルのキッチンパネル、シルバーの調理設備、濃色無垢フローリング) の写真
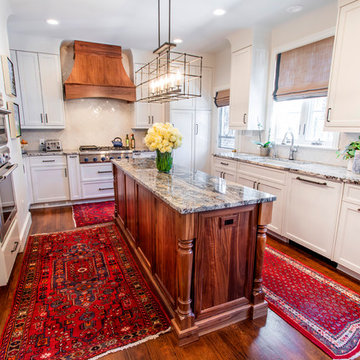
Guthmann Construction
Walker Woodworking Cabinets
Tommy Berry Photography
シャーロットにある高級な広いトラディショナルスタイルのおしゃれなキッチン (アンダーカウンターシンク、落し込みパネル扉のキャビネット、白いキャビネット、御影石カウンター、白いキッチンパネル、モザイクタイルのキッチンパネル、パネルと同色の調理設備、無垢フローリング、茶色い床、マルチカラーのキッチンカウンター) の写真
シャーロットにある高級な広いトラディショナルスタイルのおしゃれなキッチン (アンダーカウンターシンク、落し込みパネル扉のキャビネット、白いキャビネット、御影石カウンター、白いキッチンパネル、モザイクタイルのキッチンパネル、パネルと同色の調理設備、無垢フローリング、茶色い床、マルチカラーのキッチンカウンター) の写真
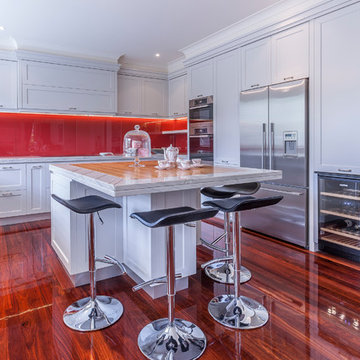
A broken fridge in a dark, 10-year-old kitchen sparked the initial call for help from the owner of this traditional style home. I used Thondon Cream on the cabinets and Macaubas white grantie for the bench tops and to frame the inset piece of Rimu in the island. Warm accents were drawn from the Jarrah floor.
Photography by Kallan MacLeod
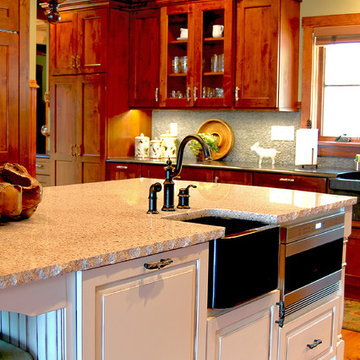
ボストンにある広いトラディショナルスタイルのおしゃれなキッチン (エプロンフロントシンク、落し込みパネル扉のキャビネット、濃色木目調キャビネット、御影石カウンター、セラミックタイルのキッチンパネル、シルバーの調理設備、無垢フローリング) の写真
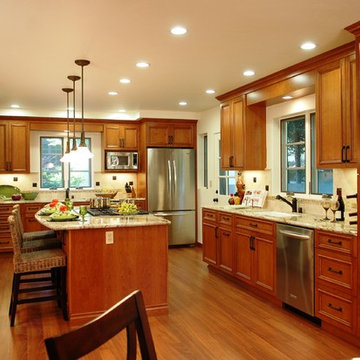
Petalyn Swart-Albert
サンフランシスコにある広い地中海スタイルのおしゃれなキッチン (アンダーカウンターシンク、落し込みパネル扉のキャビネット、中間色木目調キャビネット、御影石カウンター、ベージュキッチンパネル、セラミックタイルのキッチンパネル、シルバーの調理設備、無垢フローリング) の写真
サンフランシスコにある広い地中海スタイルのおしゃれなキッチン (アンダーカウンターシンク、落し込みパネル扉のキャビネット、中間色木目調キャビネット、御影石カウンター、ベージュキッチンパネル、セラミックタイルのキッチンパネル、シルバーの調理設備、無垢フローリング) の写真
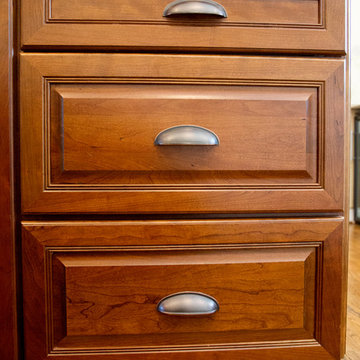
Showcasing contrast dark wood island. We love the contrast of a dark wood island set within a white cabinet kitchen. This helped tie the wood floor and the wood table in the open dining room together as one cohesive space.
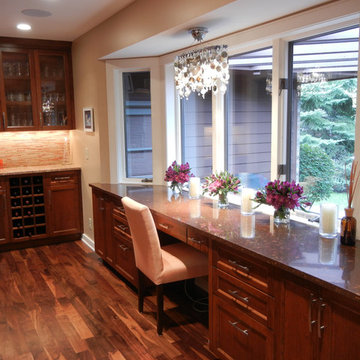
Minneapolis Interior Designer
Edina MN Kitchen Interior Design After. The remodel now includes bar in kitchen, desk area with large window and quartz counter top. The floors are a beautiful cherry as well as the framed cabinets with under counter lighting. custom backsplash that changes up at the bar. The center piece of this area is the shell and crystal chandelier.
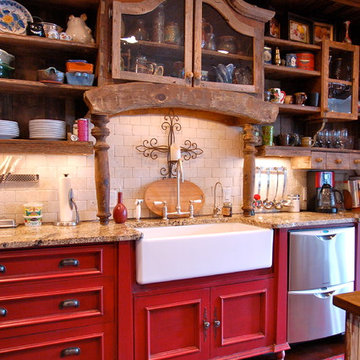
The Hill Kitchen is a one of a kind space. This was one of my first jobs I worked on in Nashville, TN. The Client just fired her cabinet guy and gave me a call out of the blue to ask if I can design and build her kitchen. Well, I like to think it was a match made in heaven. The Hill's Property was out in the country and she wanted a country kitchen with a twist. All the upper cabinets were pretty much built on-site. The 150 year old barn wood was stubborn with a mind of it's own. All the red, black glaze, lower cabinets were built at our shop. All the joints for the upper cabinets were joint together using box and finger joints. To top it all off we left as much patine as we could on the upper cabinets and topped it off with layers of wax on top of wax. The island was also a unique piece in itself with a traditional white with brown glaze the island is just another added feature. What makes this kitchen is all the details such as the collection of dishes, baskets and stuff. It's almost as if we built the kitchen around the collection. Photo by Kurt McKeithan
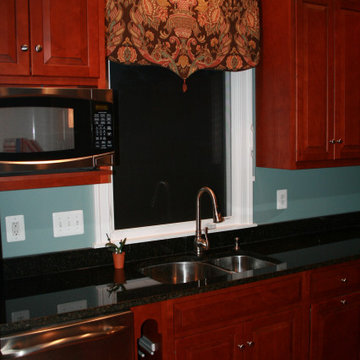
This room view of the kitchen sink area, with the window treatment above, shows how this simple flat pelmet ties together the rich stain of the cabinetry and the wall color. The fabric pattern inspired the design and shape of the hem. This valance was budget friendly, while adding a great deal of style to this kitchen space. Going from the fabric to the design is an effective way to make your window treatments special and unique for your home. You don't have to spend a lot of money to have great design in your home. Design and photograph by Linda H. Bassert, Masterworks Window Fashions & Design, LLC
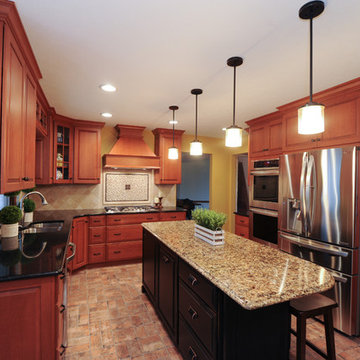
クリーブランドにある広いトラディショナルスタイルのおしゃれなキッチン (アンダーカウンターシンク、落し込みパネル扉のキャビネット、中間色木目調キャビネット、御影石カウンター、セメントタイルのキッチンパネル、シルバーの調理設備、レンガの床) の写真
広い赤いキッチン (落し込みパネル扉のキャビネット、ガラスカウンター、御影石カウンター) の写真
1