オレンジのII型キッチン (落し込みパネル扉のキャビネット) の写真
絞り込み:
資材コスト
並び替え:今日の人気順
写真 1〜20 枚目(全 238 枚)
1/4

ニューヨークにある中くらいなコンテンポラリースタイルのおしゃれなキッチン (アンダーカウンターシンク、落し込みパネル扉のキャビネット、黒いキャビネット、木材カウンター、白いキッチンパネル、シルバーの調理設備、茶色いキッチンカウンター、サブウェイタイルのキッチンパネル、淡色無垢フローリング、ベージュの床) の写真

シカゴにあるトラディショナルスタイルのおしゃれなキッチン (パネルと同色の調理設備、サブウェイタイルのキッチンパネル、アンダーカウンターシンク、白いキッチンパネル、大理石カウンター、落し込みパネル扉のキャビネット) の写真

Fun wallpaper, furniture in bright colorful accents, and spectacular views of New York City. Our Oakland studio gave this New York condo a youthful renovation:
Designed by Oakland interior design studio Joy Street Design. Serving Alameda, Berkeley, Orinda, Walnut Creek, Piedmont, and San Francisco.
For more about Joy Street Design, click here:
https://www.joystreetdesign.com/

"From the very beginning, it was obvious that Kerry Taylor is a creative, calm, solution oriented person who deals with challenges extremely well. His professionalism, knowledge, and work ethic are exemplary and his crew mirrors every one of those qualities. From structural problems that required immediate resolution to working around other contractors (flooring, windows), to everyday cleanup and protection of our surroundings, they did it all. Kerry designed and built special structures to support the cabinet crown moldings that we had purchased and which turned out not to be as we expected. We hadn't decided on everything ahead of time and the necessary resulting change orders were very decently priced and well documented in his invoices and receipts. He came in absolutely on budget and on time because he knows how to efficiently manage a project so that the workflow is smooth. We will absolutely call on him for future projects."
~ Avis D, Client
Single bowl sink, double faucets, under cabinet led lighting, TV center, key cabinet, spice rack pull out, toe kick drawer, rollouts, stainless steel hood, pendant, solar tube, appliance garage.
Photo by: Kerry W. Taylor
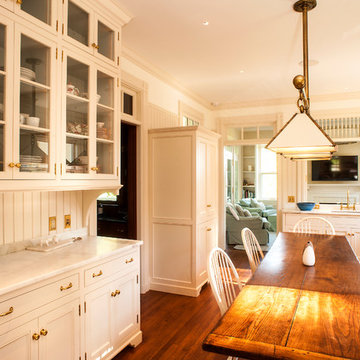
ポートランド(メイン)にあるラグジュアリーな中くらいなヴィクトリアン調のおしゃれなキッチン (アンダーカウンターシンク、落し込みパネル扉のキャビネット、白いキャビネット、大理石カウンター、白いキッチンパネル、磁器タイルのキッチンパネル、黒い調理設備、無垢フローリング、アイランドなし、茶色い床) の写真
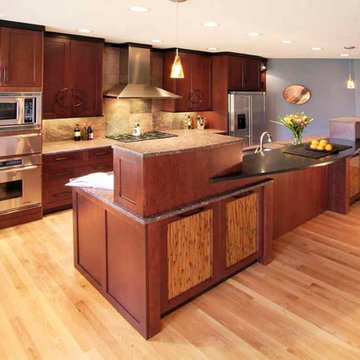
This transitional style kitchen has a 3-level island which provides seating, additional storage and breaks up the large scale of the island. With the open plan, the 2 large appliance garages help supplement wall cabinet storage and help block the view of the sink in this multi-level island. Cherry cabinets, honed granite, slate backsplash and Kenya Reed Lumicore door inserts add texture and pattern. The large circular pulls are custom but the remainder are stock pulls.

This adorable couple has spent a lifetime making other peoples homes around San Diego feel special through their inspired and delightful placement of natural plants for interior, creating each space in which they live, work, and play. They have also made their home an oasis where anyone visiting feels comfortable and yet excited by all the beautiful flowers and planting everywhere around their home. We were honored to be selected to help Andrea and Winston bring the heart of their home to life.
When you have waited for years to have the kitchen of your dreams you want everything you could have possibility thought about. One thing the client wanted was when she walked into the front door of your home was to feel like she was not looking into her kitchen. We achieved that by creating a breakfast bar section with a distressed grayish green cabinetry.

Robin Victor Goetz/RVGP
シンシナティにあるラグジュアリーな広いトラディショナルスタイルのおしゃれなキッチン (エプロンフロントシンク、クオーツストーンカウンター、白いキッチンパネル、石スラブのキッチンパネル、濃色無垢フローリング、白いキャビネット、黒い調理設備、落し込みパネル扉のキャビネット) の写真
シンシナティにあるラグジュアリーな広いトラディショナルスタイルのおしゃれなキッチン (エプロンフロントシンク、クオーツストーンカウンター、白いキッチンパネル、石スラブのキッチンパネル、濃色無垢フローリング、白いキャビネット、黒い調理設備、落し込みパネル扉のキャビネット) の写真

オースティンにある中くらいなカントリー風のおしゃれなII型キッチン (アンダーカウンターシンク、赤いキャビネット、木材カウンター、黄色いキッチンパネル、木材のキッチンパネル、シルバーの調理設備、セラミックタイルの床、落し込みパネル扉のキャビネット) の写真
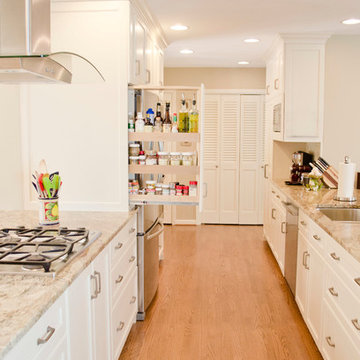
This open kitchen and living design meets the lifestyle needs of an active household and encourages guests to hang out or join in the food prep when entertaining. The bright, open transitional style strikes the perfect balance between traditional and modern design schemes.
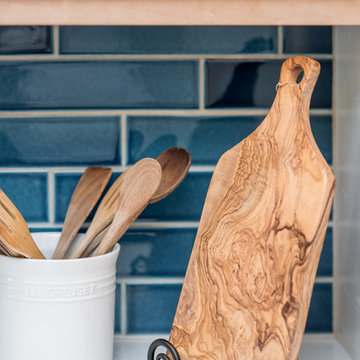
Yuriy Manchick
シアトルにあるトランジショナルスタイルのおしゃれなII型キッチン (落し込みパネル扉のキャビネット、淡色木目調キャビネット、クオーツストーンカウンター、青いキッチンパネル、磁器タイルのキッチンパネル、シルバーの調理設備、淡色無垢フローリング、アイランドなし、ベージュの床、白いキッチンカウンター) の写真
シアトルにあるトランジショナルスタイルのおしゃれなII型キッチン (落し込みパネル扉のキャビネット、淡色木目調キャビネット、クオーツストーンカウンター、青いキッチンパネル、磁器タイルのキッチンパネル、シルバーの調理設備、淡色無垢フローリング、アイランドなし、ベージュの床、白いキッチンカウンター) の写真

The latest appliances, integrated among paneled cherry cabinets, geometric clay tiles and customized brass hardware, offers equal measures of modern conveniences and Old World style to the ground floor of this reconstructed historically significant Arts and Crafts townhouse.
Photography by Eric Piasecki

他の地域にある小さなカントリー風のおしゃれなキッチン (エプロンフロントシンク、落し込みパネル扉のキャビネット、白いキャビネット、マルチカラーのキッチンパネル、シルバーの調理設備、大理石カウンター、セラミックタイルのキッチンパネル、テラコッタタイルの床、アイランドなし、マルチカラーの床、表し梁、ベージュのキッチンカウンター) の写真
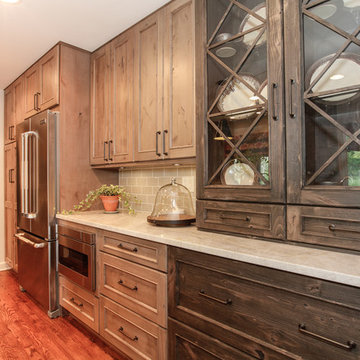
シカゴにある高級な中くらいなラスティックスタイルのおしゃれなキッチン (アンダーカウンターシンク、落し込みパネル扉のキャビネット、中間色木目調キャビネット、大理石カウンター、グレーのキッチンパネル、セラミックタイルのキッチンパネル、シルバーの調理設備、無垢フローリング) の写真
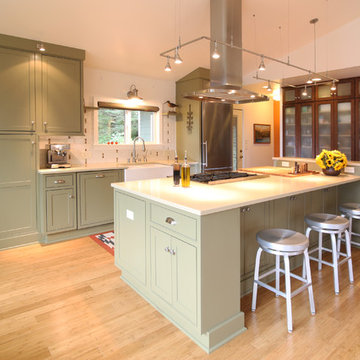
Photographer: Inua Blevins - Juneau, AK
他の地域にあるお手頃価格の小さなカントリー風のおしゃれなキッチン (エプロンフロントシンク、落し込みパネル扉のキャビネット、緑のキャビネット、クオーツストーンカウンター、白いキッチンパネル、セラミックタイルのキッチンパネル、シルバーの調理設備、竹フローリング) の写真
他の地域にあるお手頃価格の小さなカントリー風のおしゃれなキッチン (エプロンフロントシンク、落し込みパネル扉のキャビネット、緑のキャビネット、クオーツストーンカウンター、白いキッチンパネル、セラミックタイルのキッチンパネル、シルバーの調理設備、竹フローリング) の写真
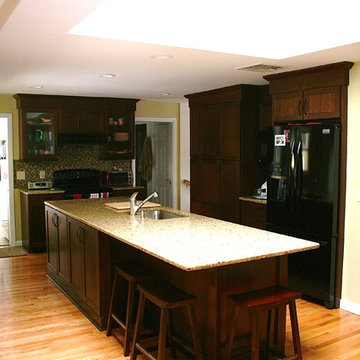
プロビデンスにあるお手頃価格の広いトラディショナルスタイルのおしゃれなキッチン (アンダーカウンターシンク、落し込みパネル扉のキャビネット、濃色木目調キャビネット、御影石カウンター、マルチカラーのキッチンパネル、黒い調理設備、無垢フローリング) の写真
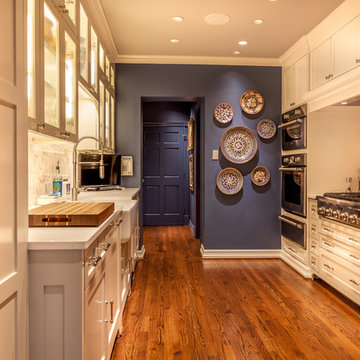
LAIR Architectural + Interior Photography
ダラスにあるラグジュアリーな中くらいなトラディショナルスタイルのおしゃれなキッチン (エプロンフロントシンク、落し込みパネル扉のキャビネット、白いキャビネット、珪岩カウンター、白いキッチンパネル、磁器タイルのキッチンパネル、シルバーの調理設備、無垢フローリング、アイランドなし) の写真
ダラスにあるラグジュアリーな中くらいなトラディショナルスタイルのおしゃれなキッチン (エプロンフロントシンク、落し込みパネル扉のキャビネット、白いキャビネット、珪岩カウンター、白いキッチンパネル、磁器タイルのキッチンパネル、シルバーの調理設備、無垢フローリング、アイランドなし) の写真
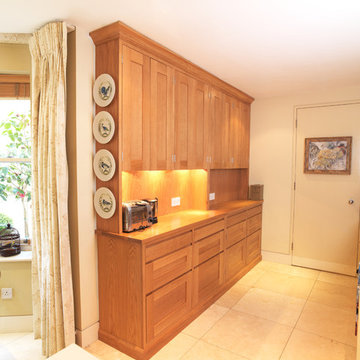
This kitchen has a modern, clean and crisp look. The kitchen furniture is made from maple with integrated handles in all of the base cupboards and drawers, which are all finger jointed and on soft close runners. A Mercury oven provides a focal point and is set off by worktops of Corian.
The kitchen features a built in steam oven, microwave and larder cupboard which includes racking for jams, herbs and spices. The owners of this kitchen both love gadgets and asked for all their specialist appliances to be incorporated within the given space.
The room also had to double up as a home cinema, a study area and an eating area which could be expanded when necessary.
Designed, hand made and photographed by Tim Wood
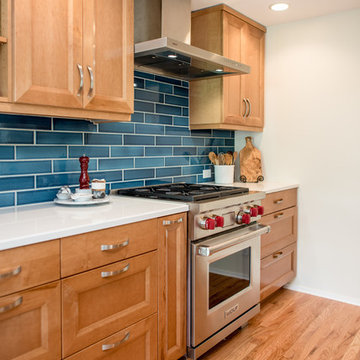
Yuriy Manchick
シアトルにあるトランジショナルスタイルのおしゃれなII型キッチン (落し込みパネル扉のキャビネット、淡色木目調キャビネット、クオーツストーンカウンター、青いキッチンパネル、磁器タイルのキッチンパネル、シルバーの調理設備、淡色無垢フローリング、アイランドなし、ベージュの床、白いキッチンカウンター) の写真
シアトルにあるトランジショナルスタイルのおしゃれなII型キッチン (落し込みパネル扉のキャビネット、淡色木目調キャビネット、クオーツストーンカウンター、青いキッチンパネル、磁器タイルのキッチンパネル、シルバーの調理設備、淡色無垢フローリング、アイランドなし、ベージュの床、白いキッチンカウンター) の写真

Project by Wiles Design Group. Their Cedar Rapids-based design studio serves the entire Midwest, including Iowa City, Dubuque, Davenport, and Waterloo, as well as North Missouri and St. Louis.
For more about Wiles Design Group, see here: https://wilesdesigngroup.com/
オレンジのII型キッチン (落し込みパネル扉のキャビネット) の写真
1