緑色のキッチン (落し込みパネル扉のキャビネット、ダブルシンク) の写真
絞り込み:
資材コスト
並び替え:今日の人気順
写真 1〜20 枚目(全 61 枚)
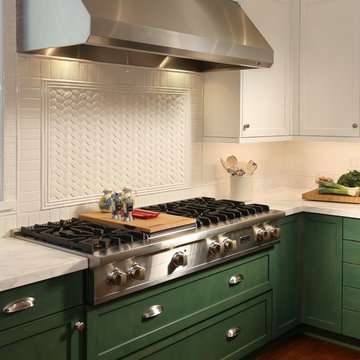
ロサンゼルスにあるラグジュアリーな広いトラディショナルスタイルのおしゃれなキッチン (ダブルシンク、落し込みパネル扉のキャビネット、緑のキャビネット、珪岩カウンター、白いキッチンパネル、セラミックタイルのキッチンパネル、シルバーの調理設備、無垢フローリング) の写真
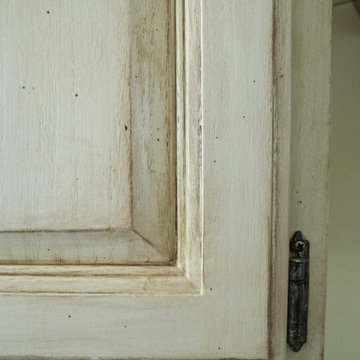
Dated medium brown walnut cabinets were transformed to a softer cream and inlay antique through special paint and glazes.
他の地域にある高級な広いシャビーシック調のおしゃれなキッチン (ダブルシンク、落し込みパネル扉のキャビネット、中間色木目調キャビネット、御影石カウンター、黒い調理設備、濃色無垢フローリング) の写真
他の地域にある高級な広いシャビーシック調のおしゃれなキッチン (ダブルシンク、落し込みパネル扉のキャビネット、中間色木目調キャビネット、御影石カウンター、黒い調理設備、濃色無垢フローリング) の写真
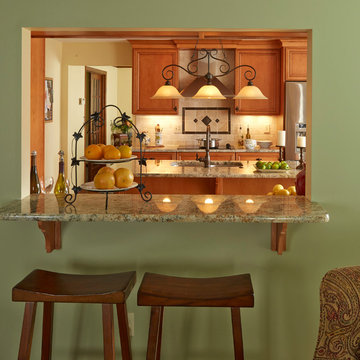
他の地域にある広いトランジショナルスタイルのおしゃれなキッチン (ダブルシンク、落し込みパネル扉のキャビネット、中間色木目調キャビネット、御影石カウンター、ベージュキッチンパネル、石タイルのキッチンパネル、シルバーの調理設備、無垢フローリング) の写真

MULTIPLE AWARD WINNING KITCHEN. 2019 Westchester Home Design Awards Best Traditional Kitchen. KBDN magazine Award winner. Houzz Kitchen of the Week January 2019. Kitchen design and cabinetry – Studio Dearborn. This historic colonial in Edgemont NY was home in the 1930s and 40s to the world famous Walter Winchell, gossip commentator. The home underwent a 2 year gut renovation with an addition and relocation of the kitchen, along with other extensive renovations. Cabinetry by Studio Dearborn/Schrocks of Walnut Creek in Rockport Gray; Bluestar range; custom hood; Quartzmaster engineered quartz countertops; Rejuvenation Pendants; Waterstone faucet; Equipe subway tile; Foundryman hardware. Photos, Adam Kane Macchia.
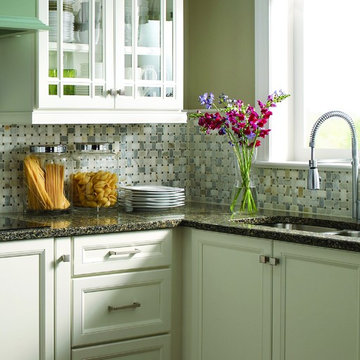
New Ravenna Basketweave Mosaic in Calacatta Baroque and Montevideo
サンフランシスコにある中くらいなトラディショナルスタイルのおしゃれなキッチン (ダブルシンク、落し込みパネル扉のキャビネット、白いキャビネット、御影石カウンター、マルチカラーのキッチンパネル、モザイクタイルのキッチンパネル、シルバーの調理設備) の写真
サンフランシスコにある中くらいなトラディショナルスタイルのおしゃれなキッチン (ダブルシンク、落し込みパネル扉のキャビネット、白いキャビネット、御影石カウンター、マルチカラーのキッチンパネル、モザイクタイルのキッチンパネル、シルバーの調理設備) の写真
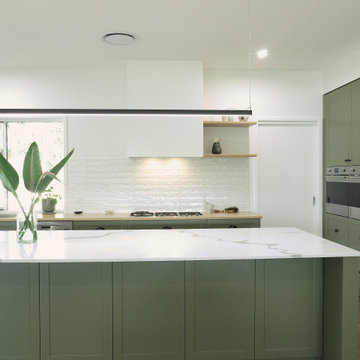
サンシャインコーストにある高級な中くらいなコンテンポラリースタイルのおしゃれなキッチン (ダブルシンク、落し込みパネル扉のキャビネット、緑のキャビネット、クオーツストーンカウンター、白いキッチンパネル、セラミックタイルのキッチンパネル、シルバーの調理設備、クッションフロア、茶色い床、白いキッチンカウンター) の写真
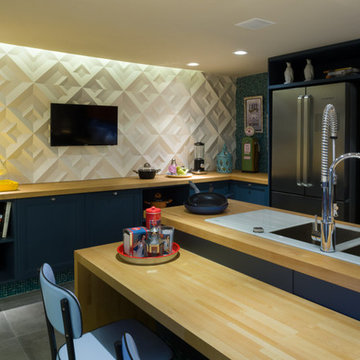
This modern blue kitchen has white cement wall panels as a backsplash. THis design is called Matrice and there are different styles and colors available, from the subtle to the highly textured.
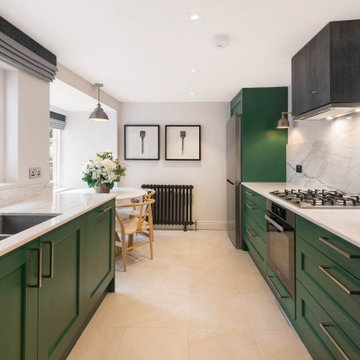
ロンドンにあるお手頃価格の小さなトランジショナルスタイルのおしゃれなキッチン (ダブルシンク、落し込みパネル扉のキャビネット、緑のキャビネット、珪岩カウンター、マルチカラーのキッチンパネル、大理石のキッチンパネル、シルバーの調理設備、セラミックタイルの床、アイランドなし、ベージュの床、白いキッチンカウンター) の写真
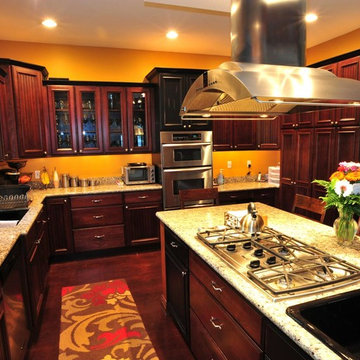
デンバーにあるトランジショナルスタイルのおしゃれなキッチン (ダブルシンク、濃色木目調キャビネット、御影石カウンター、シルバーの調理設備、濃色無垢フローリング、落し込みパネル扉のキャビネット) の写真
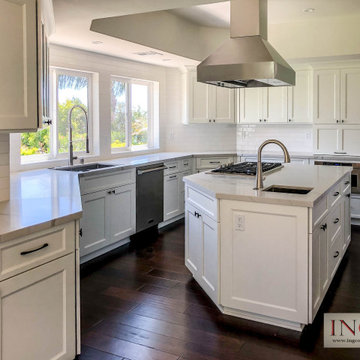
Malibu, CA - Complete Kitchen remodel
This beautiful Kitchen remodel is just a small part of the larger home project. With stunning dark, hard wood floors, white recessed cabinets, white subway styled backsplash, stainless steel appliances and oven hood and plenty of counter space for use, this kitchen has everything an experienced cook or baker could ask for.
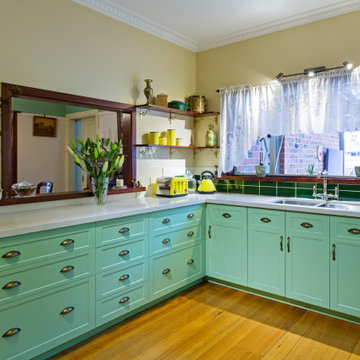
メルボルンにある中くらいなカントリー風のおしゃれなL型キッチン (ダブルシンク、落し込みパネル扉のキャビネット、緑のキャビネット、クオーツストーンカウンター、淡色無垢フローリング、アイランドなし、白いキッチンカウンター) の写真
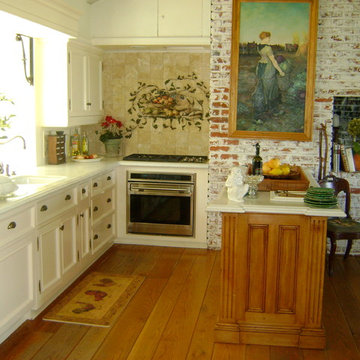
Custom kitchen cabinets constructed in alder and finished in white lacquer. Peninsular built in reclaimed lumber with hand rubbed finish.
ロサンゼルスにある中くらいなトラディショナルスタイルのおしゃれなキッチン (ダブルシンク、落し込みパネル扉のキャビネット、白いキャビネット、人工大理石カウンター、ベージュキッチンパネル、石タイルのキッチンパネル、シルバーの調理設備、無垢フローリング) の写真
ロサンゼルスにある中くらいなトラディショナルスタイルのおしゃれなキッチン (ダブルシンク、落し込みパネル扉のキャビネット、白いキャビネット、人工大理石カウンター、ベージュキッチンパネル、石タイルのキッチンパネル、シルバーの調理設備、無垢フローリング) の写真
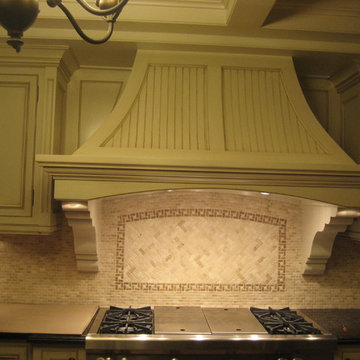
トロントにあるラグジュアリーな中くらいなトラディショナルスタイルのおしゃれなキッチン (ダブルシンク、落し込みパネル扉のキャビネット、ベージュのキャビネット、大理石カウンター、ベージュキッチンパネル、石タイルのキッチンパネル、パネルと同色の調理設備、淡色無垢フローリング) の写真
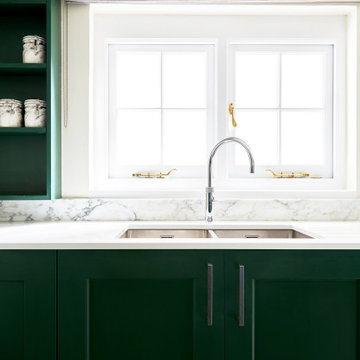
ロンドンにある高級な中くらいなトランジショナルスタイルのおしゃれなキッチン (ダブルシンク、落し込みパネル扉のキャビネット、緑のキャビネット、人工大理石カウンター、グレーのキッチンパネル、磁器タイルのキッチンパネル、シルバーの調理設備、磁器タイルの床、アイランドなし、ベージュの床、白いキッチンカウンター) の写真
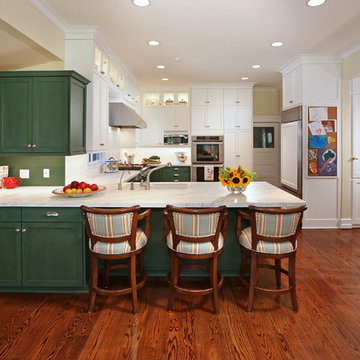
ロサンゼルスにあるラグジュアリーな広いトラディショナルスタイルのおしゃれなキッチン (ダブルシンク、落し込みパネル扉のキャビネット、緑のキャビネット、珪岩カウンター、白いキッチンパネル、セラミックタイルのキッチンパネル、シルバーの調理設備、無垢フローリング) の写真
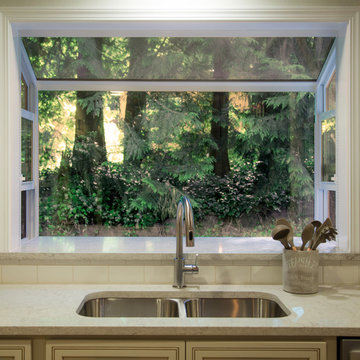
シアトルにあるお手頃価格の中くらいなトランジショナルスタイルのおしゃれなキッチン (ダブルシンク、落し込みパネル扉のキャビネット、クオーツストーンカウンター、白いキッチンパネル、セラミックタイルのキッチンパネル、シルバーの調理設備、竹フローリング、茶色い床) の写真
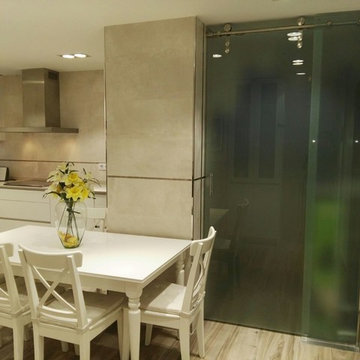
se trata de un acondicionamiento en el Parque de las Avenidas. Era una cocina oscura, triste e incómoda sin capacidad de almacenamiento ni zona para comer. Nuestro objetivo era darle la más luminosidad posible a pesar de ser una cocina de una planta baja e interior. También queríamos ampliar el espacio y conseguir una zona de comer. Es una familia de 4 personas con horarios súper variables...todos comen en casa, pero cada uno a una hora. O a veces comparten 2 o 3 …o 6
Se trata de una familia de profesionales...padre medico madre abogada e hijo abogados....
El gran problema que tuvimos fue la luz…. el piso es un bajo interior...
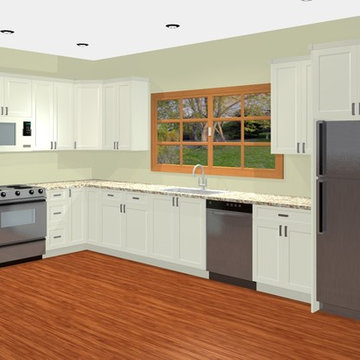
3D renderings of Main Kitchen- view from living/dining room into kitchen. Walnut perimeter with a clear coat and painted custom island in BM "Deep in Thought"
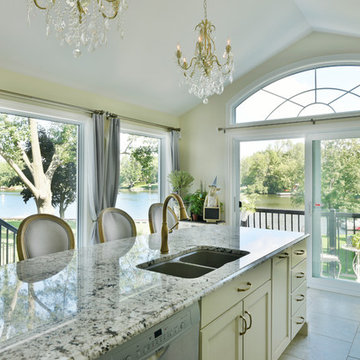
Photos by Gordon King
オタワにあるラグジュアリーな広いトラディショナルスタイルのおしゃれなキッチン (ダブルシンク、落し込みパネル扉のキャビネット、ベージュのキャビネット、御影石カウンター、ベージュキッチンパネル、ガラスタイルのキッチンパネル、カラー調理設備、磁器タイルの床) の写真
オタワにあるラグジュアリーな広いトラディショナルスタイルのおしゃれなキッチン (ダブルシンク、落し込みパネル扉のキャビネット、ベージュのキャビネット、御影石カウンター、ベージュキッチンパネル、ガラスタイルのキッチンパネル、カラー調理設備、磁器タイルの床) の写真
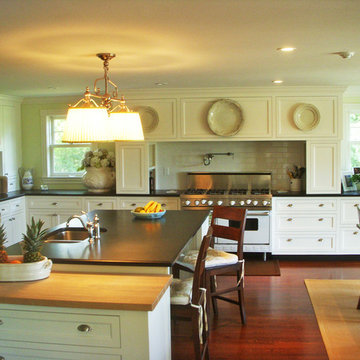
The clients were highly involved in the design of the kitchen, and product selections with beautiful results tailored to their needs.
Photos by A4 Architecture.
For more information about A4 Architecture + Planning and the Cliff Walk House visit www.A4arch.com
緑色のキッチン (落し込みパネル扉のキャビネット、ダブルシンク) の写真
1