広いキッチン (レイズドパネル扉のキャビネット、クオーツストーンカウンター) の写真
絞り込み:
資材コスト
並び替え:今日の人気順
写真 1〜20 枚目(全 10,744 枚)
1/4

Tennille Joy Interiors Custom Laundry with herringbone tiled splashback and shaker style cabinets.
メルボルンにある広いトランジショナルスタイルのおしゃれなI型キッチン (ドロップインシンク、レイズドパネル扉のキャビネット、白いキャビネット、クオーツストーンカウンター、白いキッチンパネル、ボーダータイルのキッチンパネル、無垢フローリング、茶色い床、白いキッチンカウンター) の写真
メルボルンにある広いトランジショナルスタイルのおしゃれなI型キッチン (ドロップインシンク、レイズドパネル扉のキャビネット、白いキャビネット、クオーツストーンカウンター、白いキッチンパネル、ボーダータイルのキッチンパネル、無垢フローリング、茶色い床、白いキッチンカウンター) の写真

Photo Credit: Stephen Karlisch
他の地域にあるラグジュアリーな広いビーチスタイルのおしゃれなキッチン (アンダーカウンターシンク、レイズドパネル扉のキャビネット、白いキャビネット、クオーツストーンカウンター、白いキッチンパネル、磁器タイルのキッチンパネル、シルバーの調理設備、白いキッチンカウンター) の写真
他の地域にあるラグジュアリーな広いビーチスタイルのおしゃれなキッチン (アンダーカウンターシンク、レイズドパネル扉のキャビネット、白いキャビネット、クオーツストーンカウンター、白いキッチンパネル、磁器タイルのキッチンパネル、シルバーの調理設備、白いキッチンカウンター) の写真

In this kitchen, Medallion Cabinetry in the Providence Reversed Raised Panel door with Painted Chai Latte was installed on the perimeter and Maple Espresso Stain on the island. A 5’ Galley Workstation with Bamboo Accessories was installed in the island. The countertop is Cambria Britannica Quartz. The backsplash is Crossville 3x12 Handwritten Series in Post Card color. Also installed is an XO Ventilation 42” Chimney Style Hood.
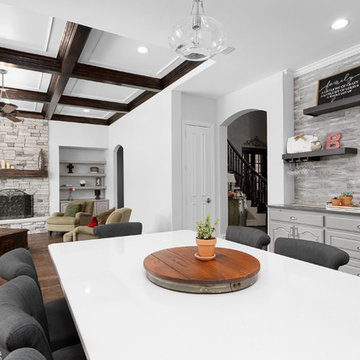
Wall removal between family room and kitchen, new custom built 14 ft. island and table. New wine bard and custom white cabinets, new pendant lighting, new faucet, sink and quartz counter tops.

Koch Cabinetry painted in the Taupe paint with Ebony Accent Glaze applied to the Westbrook door. Kitchen island accented in Birch Java finish. Bedrock Q Quartz counter surfaces, KitchenAid Stainless Appliances, and Engineered Hickory flooring by Canoe bay in the Casa Marina color. Kitchen design and materials by Village Home Stores.
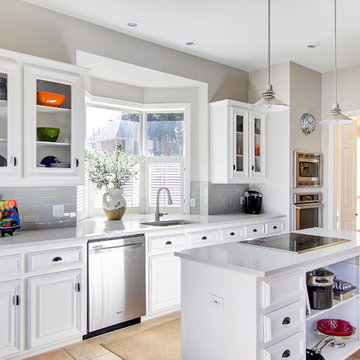
It’s amazing how new countertops, backsplash, appliances and a fresh coat of paint on the walls can change the look of an entire kitchen. With a kitchen that already had good bones, it’s a true case of what we like to call “lipstick and makeup.” The kitchen cabinetry was already white so we left the color as is, but even so, the space resulted in an even brighter environment. The main goals for the space was to improve the kitchen design aesthetically and also improve it’s functionality. We went out with the old and in with the new all while keeping the cabinetry! Want to see how we gave this space a makeover? Read on below!
But first, check out the space before the remodel
Cabinets
As mentioned above, we maintained the white cabinets but we also removed the black painted cabinets by the wall oven and replaced it with a new microwave and oven. This resulted in a more seamless look by removing the random black cabinets. Also, already having white cabinets gave us a taste of what the space was going to become.
Countertops
Replacing the countertops probably had the biggest impact on the space. Overall, it enhanced the space and also gave the kitchen a brighter quality. The new countertops are a 3cm Caesarstone London Grey. This a popular option because it has a marble-like look, but is much stronger than marble. The countertops really tied the whole space together!
Backsplash
Previously, the kitchen only had a 4” splashlette matching the countertop, so incorporating a tile backsplash was a major requirement for our clients and overall an upgrade to the space. The featured tiles are a 3×6 Desert Grey tiles from Daltile installed in a bricklay to the left and right of the sink, and and by the opening into the family room. The grey tone on the backsplash is a wonderful accent to the space!
Fixtures and Fittings
Lastly, it wouldn’t be complete without new fixtures and fittings! With new stainless steel appliances, the sink and faucet follow suit and match the finish. All from Blanco, we have a Stellar Super Single Bowl sink in a stainless steel refined brush finish, and a Grace II Pull-down faucet in a satin nickel finish.

Kitchen Island- new light fixtures + counter tops and painted cabinets white. Stained hardwood floors dark for high contrast.
フェニックスにある高級な広い地中海スタイルのおしゃれなキッチン (シングルシンク、レイズドパネル扉のキャビネット、白いキャビネット、クオーツストーンカウンター、白いキッチンパネル、石スラブのキッチンパネル、シルバーの調理設備、濃色無垢フローリング、茶色い床、白いキッチンカウンター、窓) の写真
フェニックスにある高級な広い地中海スタイルのおしゃれなキッチン (シングルシンク、レイズドパネル扉のキャビネット、白いキャビネット、クオーツストーンカウンター、白いキッチンパネル、石スラブのキッチンパネル、シルバーの調理設備、濃色無垢フローリング、茶色い床、白いキッチンカウンター、窓) の写真

Stunning kitchen remodel and update by Haven Design and Construction! We painted the island, refrigerator wall, and range hood in a satin lacquer tinted to Benjamin Moore's 2133-10 "Onyx, and the perimeter cabinets in Sherwin Williams' SW 7005 "Pure White". Photo by Matthew Niemann
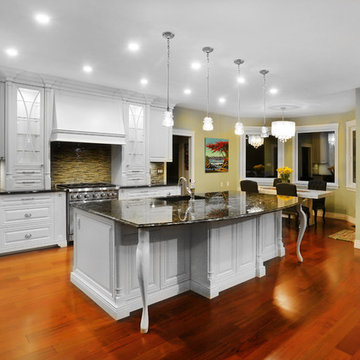
バンクーバーにあるラグジュアリーな広いトランジショナルスタイルのおしゃれなキッチン (ドロップインシンク、レイズドパネル扉のキャビネット、白いキャビネット、クオーツストーンカウンター、グレーのキッチンパネル、ガラスタイルのキッチンパネル、シルバーの調理設備、淡色無垢フローリング、茶色い床) の写真
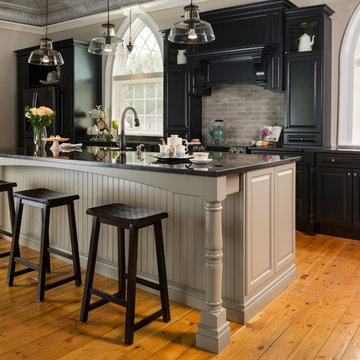
Adrian Ozimek
トロントにある広いトラディショナルスタイルのおしゃれなキッチン (レイズドパネル扉のキャビネット、黒いキャビネット、グレーのキッチンパネル、シルバーの調理設備、無垢フローリング、エプロンフロントシンク、クオーツストーンカウンター、サブウェイタイルのキッチンパネル、ベージュの床) の写真
トロントにある広いトラディショナルスタイルのおしゃれなキッチン (レイズドパネル扉のキャビネット、黒いキャビネット、グレーのキッチンパネル、シルバーの調理設備、無垢フローリング、エプロンフロントシンク、クオーツストーンカウンター、サブウェイタイルのキッチンパネル、ベージュの床) の写真
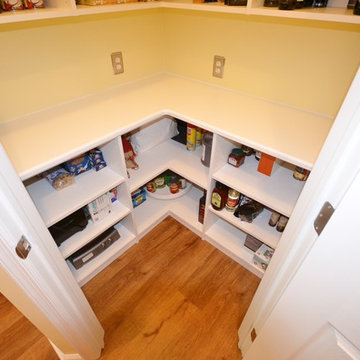
For this traditional kitchen remodel the clients chose Fieldstone cabinets in the Bainbridge door in Cherry wood with Toffee stain. This gave the kitchen a timeless warm look paired with the great new Fusion Max flooring in Chambord. Fusion Max flooring is a great real wood alternative. The flooring has the look and texture of actual wood while providing all the durability of a vinyl floor. This flooring is also more affordable than real wood. It looks fantastic! (Stop in our showroom to see it in person!) The Cambria quartz countertops in Canterbury add a natural stone look with the easy maintenance of quartz. We installed a built in butcher block section to the island countertop to make a great prep station for the cook using the new 36” commercial gas range top. We built a big new walkin pantry and installed plenty of shelving and countertop space for storage.
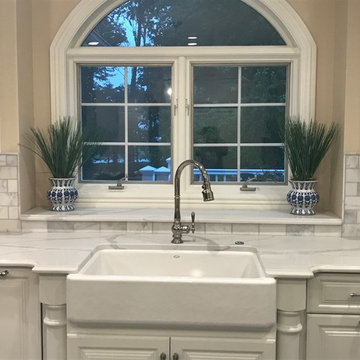
他の地域にある広いトラディショナルスタイルのおしゃれなキッチン (エプロンフロントシンク、レイズドパネル扉のキャビネット、白いキャビネット、クオーツストーンカウンター、グレーのキッチンパネル、大理石のキッチンパネル、シルバーの調理設備、濃色無垢フローリング、茶色い床) の写真

This kitchen was designed by Kathryn in our Braintree showroom. This beautiful kitchen remodel features Showplace raised-panel cabinets with a gray paint, gorgeous Cambria quartz countertops with a pencil edge and full height backsplash, Berenson hardware, and Sub-Zero appliances. Unique features in this kitchen include an extra large island, finished paneling on all visible ends, including the fridge, dishwasher, trash compactor, and ice maker, as well as a custom bench attached to the island with extra storage drawers.
Cabinets: Showplace Chesapeake
Finish: Gun Smoke/Peppercorn Gray Wash (bench)
Counter tops: Cambria Quartz
Color: Brittanicca
Edge: Pencil
Hardware: Berenson Vested Interest

オレンジカウンティにある広いコンテンポラリースタイルのおしゃれなキッチン (アンダーカウンターシンク、レイズドパネル扉のキャビネット、中間色木目調キャビネット、クオーツストーンカウンター、ベージュキッチンパネル、セメントタイルのキッチンパネル、シルバーの調理設備、磁器タイルの床、ベージュの床) の写真
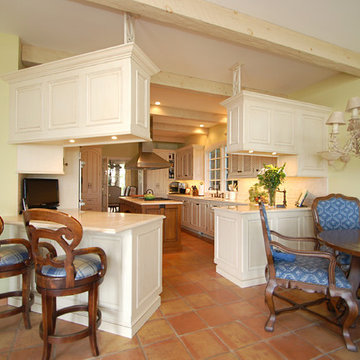
This Brielle New Jersey kitchen is featuring Wood-Mode Custom Cabinetry's Pavilion Raised doors with Custom Cottage White surrounding the perimeter accompanied by Mountain Sunrise for the island focal point.
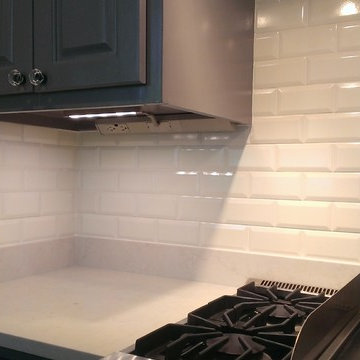
Custom Surface Solutions (www.css-tile.com) - Owner Craig Thompson (512) 430-1215. This project shows a kitchen backsplash with Ann Sacks 3" x 6" beveled subway tile.

This family created a great, lakeside get-away for relaxing weekends in the northwoods. This new build maximizes their space and functionality for everyone! Contemporary takes on more traditional styles make this retreat a one of a kind.

フェニックスにあるラグジュアリーな広いミッドセンチュリースタイルのおしゃれなキッチン (エプロンフロントシンク、レイズドパネル扉のキャビネット、茶色いキャビネット、クオーツストーンカウンター、青いキッチンパネル、磁器タイルのキッチンパネル、シルバーの調理設備、無垢フローリング、茶色い床、白いキッチンカウンター) の写真
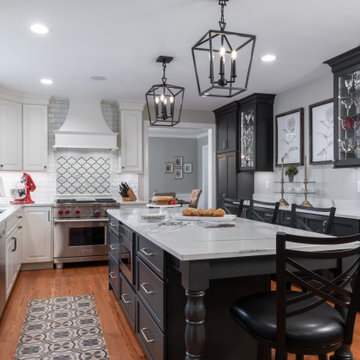
セントルイスにある広いトランジショナルスタイルのおしゃれなキッチン (アンダーカウンターシンク、レイズドパネル扉のキャビネット、白いキャビネット、クオーツストーンカウンター、白いキッチンパネル、セラミックタイルのキッチンパネル、シルバーの調理設備、無垢フローリング、白いキッチンカウンター、茶色い床) の写真

他の地域にある広いトランジショナルスタイルのおしゃれなキッチン (アンダーカウンターシンク、レイズドパネル扉のキャビネット、クオーツストーンカウンター、ベージュキッチンパネル、石タイルのキッチンパネル、シルバーの調理設備、無垢フローリング、茶色い床、ベージュのキッチンカウンター) の写真
広いキッチン (レイズドパネル扉のキャビネット、クオーツストーンカウンター) の写真
1