キッチン (レイズドパネル扉のキャビネット、ベージュのキッチンカウンター、ピンクのキッチンカウンター) の写真
絞り込み:
資材コスト
並び替え:今日の人気順
写真 61〜80 枚目(全 7,433 枚)
1/4
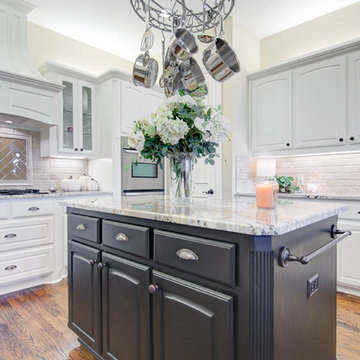
ダラスにあるトラディショナルスタイルのおしゃれなキッチン (レイズドパネル扉のキャビネット、白いキャビネット、御影石カウンター、ベージュキッチンパネル、レンガのキッチンパネル、シルバーの調理設備、無垢フローリング、茶色い床、ベージュのキッチンカウンター) の写真

ジャクソンビルにある高級な広いトラディショナルスタイルのおしゃれなキッチン (レイズドパネル扉のキャビネット、白いキャビネット、マルチカラーのキッチンパネル、シルバーの調理設備、無垢フローリング、茶色い床、ライムストーンカウンター、磁器タイルのキッチンパネル、アンダーカウンターシンク、ベージュのキッチンカウンター) の写真

wirebrushed cedar windows
フェニックスにある広い地中海スタイルのおしゃれなキッチン (エプロンフロントシンク、レイズドパネル扉のキャビネット、ライムストーンカウンター、パネルと同色の調理設備、ベージュのキッチンカウンター、中間色木目調キャビネット、ライムストーンの床、ベージュの床) の写真
フェニックスにある広い地中海スタイルのおしゃれなキッチン (エプロンフロントシンク、レイズドパネル扉のキャビネット、ライムストーンカウンター、パネルと同色の調理設備、ベージュのキッチンカウンター、中間色木目調キャビネット、ライムストーンの床、ベージュの床) の写真
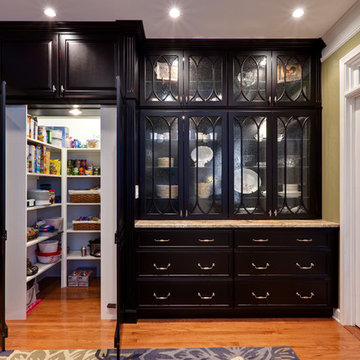
Walk-In Pantry with China Cabinet
アトランタにある広いトラディショナルスタイルのおしゃれなパントリー (レイズドパネル扉のキャビネット、黒いキャビネット、御影石カウンター、無垢フローリング、茶色い床、ベージュのキッチンカウンター) の写真
アトランタにある広いトラディショナルスタイルのおしゃれなパントリー (レイズドパネル扉のキャビネット、黒いキャビネット、御影石カウンター、無垢フローリング、茶色い床、ベージュのキッチンカウンター) の写真
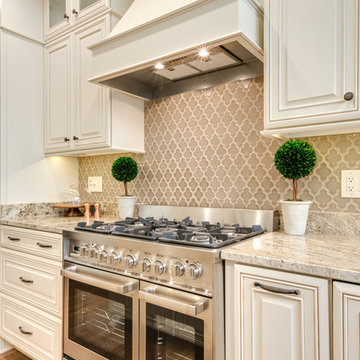
Traditional Kitchen with Curved Wood Hood
Photographer: Sacha Griffin
アトランタにある高級な中くらいなトラディショナルスタイルのおしゃれなキッチン (アンダーカウンターシンク、レイズドパネル扉のキャビネット、白いキャビネット、御影石カウンター、ベージュキッチンパネル、シルバーの調理設備、淡色無垢フローリング、磁器タイルのキッチンパネル、茶色い床、ベージュのキッチンカウンター) の写真
アトランタにある高級な中くらいなトラディショナルスタイルのおしゃれなキッチン (アンダーカウンターシンク、レイズドパネル扉のキャビネット、白いキャビネット、御影石カウンター、ベージュキッチンパネル、シルバーの調理設備、淡色無垢フローリング、磁器タイルのキッチンパネル、茶色い床、ベージュのキッチンカウンター) の写真
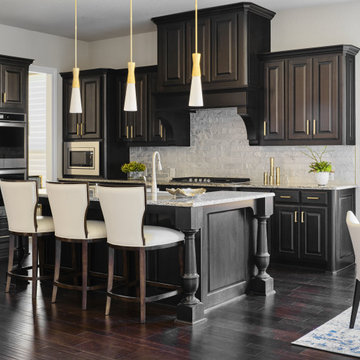
Our clients purchased a new home that lacked personality and character. They hired our team primarily to furnish the home and to change out the simple light fixtures for something with more unique. However, we also ended up polishing up the existing kitchen, as well, by adding gold cabinet hardware, changing out the kitchen pendant lights for something more modern and by changing out the kitchen backsplash. Cream leather barstools provide contrast against the dark cabinets and compliment the breakfast area furniture, It's amazing how adding a few gold elements and changing out lighting and a backsplash totally transformed this space.

Gourmet Kitchen
フェニックスにあるラグジュアリーな巨大な地中海スタイルのおしゃれなキッチン (アンダーカウンターシンク、レイズドパネル扉のキャビネット、濃色木目調キャビネット、大理石カウンター、ベージュキッチンパネル、大理石のキッチンパネル、シルバーの調理設備、トラバーチンの床、ベージュの床、ベージュのキッチンカウンター) の写真
フェニックスにあるラグジュアリーな巨大な地中海スタイルのおしゃれなキッチン (アンダーカウンターシンク、レイズドパネル扉のキャビネット、濃色木目調キャビネット、大理石カウンター、ベージュキッチンパネル、大理石のキッチンパネル、シルバーの調理設備、トラバーチンの床、ベージュの床、ベージュのキッチンカウンター) の写真
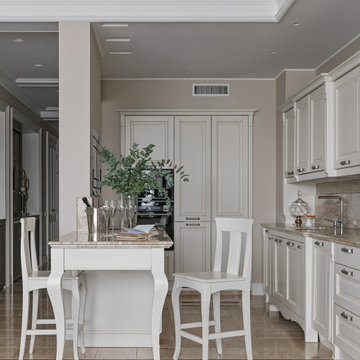
モスクワにあるトランジショナルスタイルのおしゃれなキッチン (レイズドパネル扉のキャビネット、白いキャビネット、ベージュキッチンパネル、ベージュのキッチンカウンター、折り上げ天井) の写真
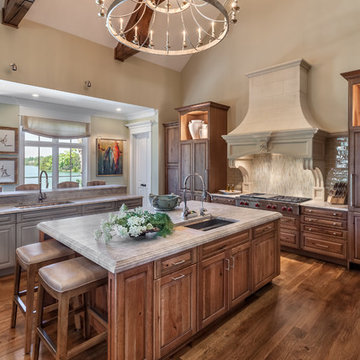
This new construction timber lake house kitchen captures the long water views from both the island prep sink and perimeter clean up sink, which are both flanked by their own respective dishwashers. The homeowners often entertain parties of 14 to 20 friends and family who love to congregate in the kitchen and adjoining keeping room which necessitated the six-place snack bar. Although a large space overall, the work triangle was kept tight. Gourmet chef appliances include 2 warming drawers, 2 ovens and a steam oven, and a microwave, with a hidden drop-down TV tucked between them.
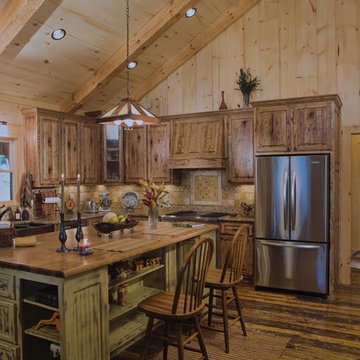
ニューオリンズにあるラスティックスタイルのおしゃれなアイランドキッチン (エプロンフロントシンク、ヴィンテージ仕上げキャビネット、木材カウンター、ベージュキッチンパネル、シルバーの調理設備、濃色無垢フローリング、茶色い床、ベージュのキッチンカウンター、レイズドパネル扉のキャビネット) の写真

This Beautiful Country Farmhouse rests upon 5 acres among the most incredible large Oak Trees and Rolling Meadows in all of Asheville, North Carolina. Heart-beats relax to resting rates and warm, cozy feelings surplus when your eyes lay on this astounding masterpiece. The long paver driveway invites with meticulously landscaped grass, flowers and shrubs. Romantic Window Boxes accentuate high quality finishes of handsomely stained woodwork and trim with beautifully painted Hardy Wood Siding. Your gaze enhances as you saunter over an elegant walkway and approach the stately front-entry double doors. Warm welcomes and good times are happening inside this home with an enormous Open Concept Floor Plan. High Ceilings with a Large, Classic Brick Fireplace and stained Timber Beams and Columns adjoin the Stunning Kitchen with Gorgeous Cabinets, Leathered Finished Island and Luxurious Light Fixtures. There is an exquisite Butlers Pantry just off the kitchen with multiple shelving for crystal and dishware and the large windows provide natural light and views to enjoy. Another fireplace and sitting area are adjacent to the kitchen. The large Master Bath boasts His & Hers Marble Vanity's and connects to the spacious Master Closet with built-in seating and an island to accommodate attire. Upstairs are three guest bedrooms with views overlooking the country side. Quiet bliss awaits in this loving nest amiss the sweet hills of North Carolina.
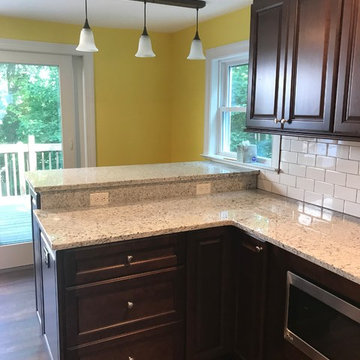
ニューヨークにある中くらいなトラディショナルスタイルのおしゃれなキッチン (ダブルシンク、レイズドパネル扉のキャビネット、濃色木目調キャビネット、白いキッチンパネル、サブウェイタイルのキッチンパネル、シルバーの調理設備、濃色無垢フローリング、茶色い床、ベージュのキッチンカウンター、御影石カウンター) の写真

Light pours into the kitchen from a trio of clerestory windows and a pair of backless, glass-fronted cabinets hung in front of exterior windows. A hidden pantry is accessed to the left of the Miele double ovens from Monark Premium Appliances. A quartet of Fine Art Lamps’ metal-framed pendants hangs from artisan square-link chains, spilling light from mica shades onto the dual islands topped with Cristallo quartzite. Swivel stools from Century in an aqua and white zebra print provide seating at the dining island. Wood-Mode custom maple cabinets in Vintage Nordic White line the walls. The range hood and island bases are Wood-Mode Heirloom Harbor Mist with Pewter Glaze, all from Tradewind Designs. The 3-by-12-inch stone backsplash brings in the colors of the cabinets and islands. A tile inset commands attention behind the Miele 5-burner gas cooktop also from Monark Premium Appliances.

Кухня "Шато" в стиле "Прованс" из массива берёзы с ручным нанесением патины и авторской росписью фасадов.
モスクワにあるお手頃価格の広いカントリー風のおしゃれなキッチン (レイズドパネル扉のキャビネット、緑のキャビネット、人工大理石カウンター、モザイクタイルのキッチンパネル、セラミックタイルの床、ベージュのキッチンカウンター、表し梁) の写真
モスクワにあるお手頃価格の広いカントリー風のおしゃれなキッチン (レイズドパネル扉のキャビネット、緑のキャビネット、人工大理石カウンター、モザイクタイルのキッチンパネル、セラミックタイルの床、ベージュのキッチンカウンター、表し梁) の写真
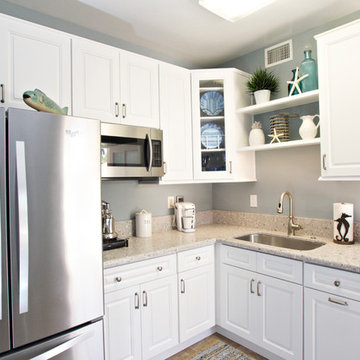
Cabinets by US Cabinet Depot: Tahoe Raised Panel Quartz Countertop by Ceaserstone: Atlantic Salt
Hafele LED Under-cabinet Lighting
サンディエゴにある低価格の小さなビーチスタイルのおしゃれなキッチン (ドロップインシンク、レイズドパネル扉のキャビネット、白いキャビネット、クオーツストーンカウンター、ベージュキッチンパネル、石スラブのキッチンパネル、シルバーの調理設備、セラミックタイルの床、アイランドなし、ベージュの床、ベージュのキッチンカウンター) の写真
サンディエゴにある低価格の小さなビーチスタイルのおしゃれなキッチン (ドロップインシンク、レイズドパネル扉のキャビネット、白いキャビネット、クオーツストーンカウンター、ベージュキッチンパネル、石スラブのキッチンパネル、シルバーの調理設備、セラミックタイルの床、アイランドなし、ベージュの床、ベージュのキッチンカウンター) の写真

The Deistel’s had an ultimatum: either completely renovate their home exactly the way they wanted it and stay forever – or move.
Like most homes built in that era, the kitchen was semi-dysfunctional. The pantry and appliance placement were inconvenient. The layout of the rooms was not comfortable and did not fit their lifestyle.
Before making a decision about moving, they called Amos at ALL Renovation & Design to create a remodeling plan. Amos guided them through two basic questions: “What would their ideal home look like?” And then: “What would it take to make it happen?” To help with the first question, Amos brought in Ambience by Adair as the interior designer for the project.
Amos and Adair presented a design that, if acted upon, would transform their entire first floor into their dream space.
The plan included a completely new kitchen with an efficient layout. The style of the dining room would change to match the décor of antique family heirlooms which they hoped to finally enjoy. Elegant crown molding would give the office a face-lift. And to cut down cost, they would keep the existing hardwood floors.
Amos and Adair presented a clear picture of what it would take to transform the space into a comfortable, functional living area, within the Deistel’s reasonable budget. That way, they could make an informed decision about investing in their current property versus moving.
The Deistel’s decided to move ahead with the remodel.
The ALL Renovation & Design team got right to work.
Gutting the kitchen came first. Then came new painted maple cabinets with glazed cove panels, complemented by the new Arley Bliss Element glass tile backsplash. Armstrong Alterna Mesa engineered stone tiles transformed the kitchen floor.
The carpenters creatively painted and trimmed the wainscoting in the dining room to give a flat-panel appearance, matching the style of the heirloom furniture.
The end result is a beautiful living space, with a cohesive scheme, that is both restful and practical.
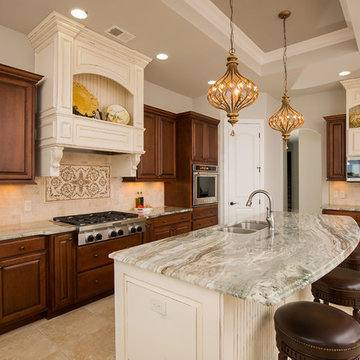
他の地域にある地中海スタイルのおしゃれなアイランドキッチン (ダブルシンク、レイズドパネル扉のキャビネット、濃色木目調キャビネット、ベージュキッチンパネル、シルバーの調理設備、ベージュの床、ベージュのキッチンカウンター) の写真
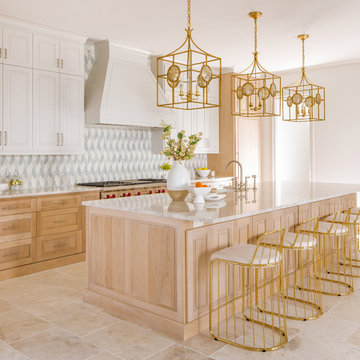
ダラスにあるトランジショナルスタイルのおしゃれなキッチン (エプロンフロントシンク、レイズドパネル扉のキャビネット、淡色木目調キャビネット、マルチカラーのキッチンパネル、シルバーの調理設備、ベージュの床、ベージュのキッチンカウンター) の写真
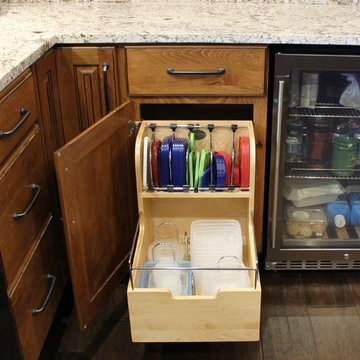
A rural Kewanee home gets a remodeled kitchen featuring Rustic Beech cabinetry and White Sand Granite tops, Black Stainless Steel appliances, and the legrand undercabinet lighting system. Kitchen remodeled from start to finish by Village Home Stores.
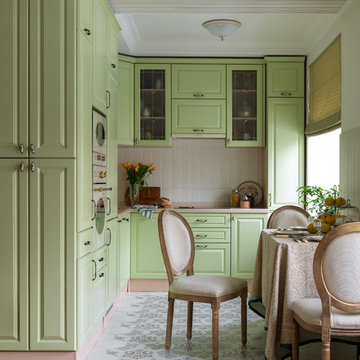
モスクワにあるトラディショナルスタイルのおしゃれなキッチン (ドロップインシンク、レイズドパネル扉のキャビネット、緑のキャビネット、白いキッチンパネル、白い調理設備、アイランドなし、ベージュのキッチンカウンター、マルチカラーの床) の写真
キッチン (レイズドパネル扉のキャビネット、ベージュのキッチンカウンター、ピンクのキッチンカウンター) の写真
4