キッチン (ガラス扉のキャビネット、セメントタイルの床、スレートの床) の写真
絞り込み:
資材コスト
並び替え:今日の人気順
写真 1〜20 枚目(全 457 枚)
1/4

Kitchen Renovation, concrete countertops, herringbone slate flooring, and open shelving over the sink make the space cozy and functional. Handmade mosaic behind the sink that adds character to the home.

This kitchen is in "The Reserve", a $25 million dollar Holmby Hills estate. The floor of this kitchen is one of several places designer Kristoffer Winters used Villa Lagoon Tile's cement tile. This geometic pattern is called, "Cubes", and can be ordered custom colors! Photo by Nick Springett.
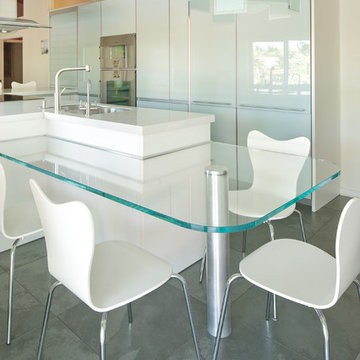
Glass breakfast counter for everyday use. Slate floor. Integrated paneled fridge and freezer.
Light by Artemide.
マイアミにあるコンテンポラリースタイルのおしゃれなキッチン (アンダーカウンターシンク、ガラス扉のキャビネット、パネルと同色の調理設備、スレートの床、ガラスカウンター) の写真
マイアミにあるコンテンポラリースタイルのおしゃれなキッチン (アンダーカウンターシンク、ガラス扉のキャビネット、パネルと同色の調理設備、スレートの床、ガラスカウンター) の写真

ニューヨークにある高級な中くらいなトランジショナルスタイルのおしゃれなキッチン (白いキャビネット、珪岩カウンター、グレーのキッチンパネル、石スラブのキッチンパネル、スレートの床、アンダーカウンターシンク、ガラス扉のキャビネット、パネルと同色の調理設備、グレーの床) の写真

Home built by JMA (Jim Murphy and Associates); designed by architect BAR Architects. Photo credit: Doug Dun.
Inspiration drawn from the world, in harmony with the land. Rancho Miniero: Nestled into a sloping hillside, this home’s design gradually reveals itself as you drive up to the auto court, walk through an opening in a garden wall and enter through the front door. The expansive great room has a 15-foot ceiling and concrete floors, stained the color of worn leather. A series of dramatic glass archways open onto the pool terrace and provide a stunning view of the valley below. Upstairs, the bedrooms have floors of reclaimed hickory and pecan. The homes’ copper roof reflects sunlight, keeping the interior cool during the warm summer months. A separate pool house also functions as an office. Photography Doug Dun

Dustin Coughlin
フィラデルフィアにあるお手頃価格の中くらいなエクレクティックスタイルのおしゃれなキッチン (アンダーカウンターシンク、ガラス扉のキャビネット、淡色木目調キャビネット、ソープストーンカウンター、白いキッチンパネル、モザイクタイルのキッチンパネル、黒い調理設備、スレートの床、黒い床) の写真
フィラデルフィアにあるお手頃価格の中くらいなエクレクティックスタイルのおしゃれなキッチン (アンダーカウンターシンク、ガラス扉のキャビネット、淡色木目調キャビネット、ソープストーンカウンター、白いキッチンパネル、モザイクタイルのキッチンパネル、黒い調理設備、スレートの床、黒い床) の写真

Antique table in a tall white pantry with a rolling ladder and antique light fixture.
A clean, contemporary white palette in this traditional Spanish Style home in Santa Barbara, California. Soft greys, beige, cream colored fabrics, hand knotted rugs and quiet light walls show off the beautiful thick arches between the living room and dining room. Stained wood beams, wrought iron lighting, and carved limestone fireplaces give a soft, comfortable feel for this summer home by the Pacific Ocean. White linen drapes with grass shades give warmth and texture to the great room. The kitchen features glass and white marble mosaic backsplash, white slabs of natural quartzite, and a built in banquet nook. The oak cabinets are lightened by a white wash over the stained wood, and medium brown wood plank flooring througout the home.
Project Location: Santa Barbara, California. Project designed by Maraya Interior Design. From their beautiful resort town of Ojai, they serve clients in Montecito, Hope Ranch, Malibu, Westlake and Calabasas, across the tri-county areas of Santa Barbara, Ventura and Los Angeles, south to Hidden Hills- north through Solvang and more.
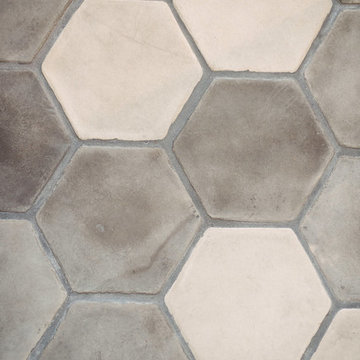
ロサンゼルスにある高級な中くらいなモダンスタイルのおしゃれなキッチン (シングルシンク、ガラス扉のキャビネット、グレーのキャビネット、大理石カウンター、白いキッチンパネル、セラミックタイルのキッチンパネル、シルバーの調理設備、セメントタイルの床、黒い床) の写真
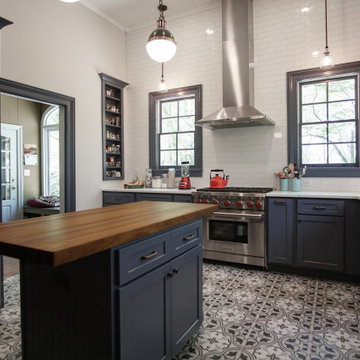
The angle of the kitchen shows off the center island, more of the beautifully crafted cabinets, and the low hanging lights!
アトランタにある高級な中くらいなトラディショナルスタイルのおしゃれなキッチン (エプロンフロントシンク、ガラス扉のキャビネット、青いキャビネット、大理石カウンター、白いキッチンパネル、磁器タイルのキッチンパネル、シルバーの調理設備、スレートの床、白い床、白いキッチンカウンター) の写真
アトランタにある高級な中くらいなトラディショナルスタイルのおしゃれなキッチン (エプロンフロントシンク、ガラス扉のキャビネット、青いキャビネット、大理石カウンター、白いキッチンパネル、磁器タイルのキッチンパネル、シルバーの調理設備、スレートの床、白い床、白いキッチンカウンター) の写真
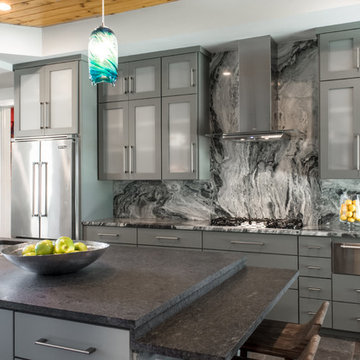
モダンスタイルのおしゃれなアイランドキッチン (アンダーカウンターシンク、ガラス扉のキャビネット、グレーのキャビネット、大理石カウンター、マルチカラーのキッチンパネル、大理石のキッチンパネル、シルバーの調理設備、スレートの床) の写真
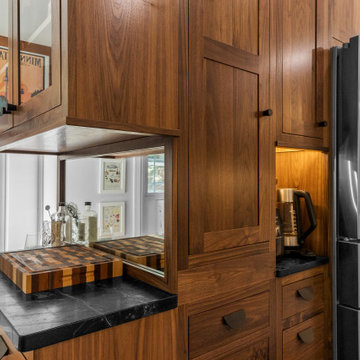
フィラデルフィアにある高級な中くらいなミッドセンチュリースタイルのおしゃれなペニンシュラキッチン (エプロンフロントシンク、ガラス扉のキャビネット、濃色木目調キャビネット、白いキッチンパネル、サブウェイタイルのキッチンパネル、シルバーの調理設備、スレートの床、黒い床、黒いキッチンカウンター、ソープストーンカウンター) の写真
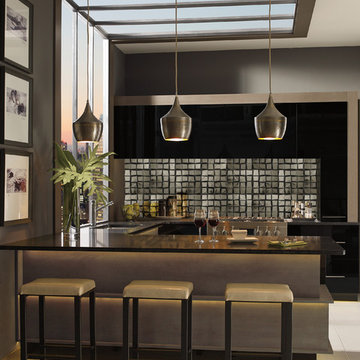
Omega
ニューヨークにある高級な中くらいなコンテンポラリースタイルのおしゃれなキッチン (アンダーカウンターシンク、ガラス扉のキャビネット、濃色木目調キャビネット、クオーツストーンカウンター、メタリックのキッチンパネル、ガラスタイルのキッチンパネル、シルバーの調理設備、セメントタイルの床、黒いキッチンカウンター) の写真
ニューヨークにある高級な中くらいなコンテンポラリースタイルのおしゃれなキッチン (アンダーカウンターシンク、ガラス扉のキャビネット、濃色木目調キャビネット、クオーツストーンカウンター、メタリックのキッチンパネル、ガラスタイルのキッチンパネル、シルバーの調理設備、セメントタイルの床、黒いキッチンカウンター) の写真

ヒューストンにあるラグジュアリーな巨大なコンテンポラリースタイルのおしゃれなキッチン (ダブルシンク、ガラス扉のキャビネット、マルチカラーのキッチンパネル、シルバーの調理設備、淡色木目調キャビネット、モザイクタイルのキッチンパネル、人工大理石カウンター、スレートの床、アイランドなし、マルチカラーの床) の写真
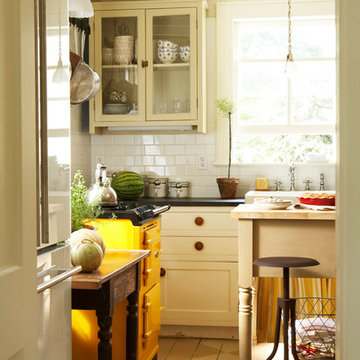
Kitchen Styling Ideas
他の地域にあるお手頃価格の中くらいなカントリー風のおしゃれなキッチン (エプロンフロントシンク、ガラス扉のキャビネット、ベージュのキャビネット、白いキッチンパネル、サブウェイタイルのキッチンパネル、シルバーの調理設備、ソープストーンカウンター、スレートの床) の写真
他の地域にあるお手頃価格の中くらいなカントリー風のおしゃれなキッチン (エプロンフロントシンク、ガラス扉のキャビネット、ベージュのキャビネット、白いキッチンパネル、サブウェイタイルのキッチンパネル、シルバーの調理設備、ソープストーンカウンター、スレートの床) の写真
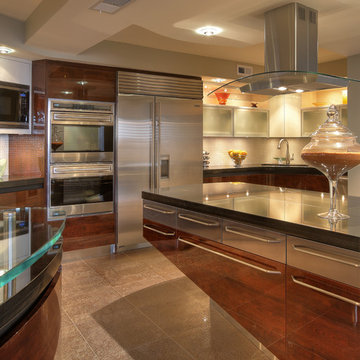
ワシントンD.C.にあるラグジュアリーな巨大なコンテンポラリースタイルのおしゃれなキッチン (アンダーカウンターシンク、ガラス扉のキャビネット、濃色木目調キャビネット、ガラスカウンター、グレーのキッチンパネル、ガラスタイルのキッチンパネル、シルバーの調理設備、セメントタイルの床) の写真
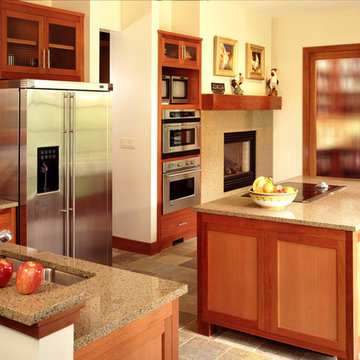
インディアナポリスにある高級な中くらいなカントリー風のおしゃれなキッチン (アンダーカウンターシンク、ガラス扉のキャビネット、中間色木目調キャビネット、御影石カウンター、マルチカラーのキッチンパネル、石タイルのキッチンパネル、シルバーの調理設備、スレートの床) の写真

The “Industrial shaker” – notice the bare red Cheshire brick feature wall – A classic shaker style kitchen in modern deep grey with grey slate floor, and hardwearing white quartz worktops around the cooking area and a rich luxurious solid oak island worktop – see how the furniture perfectly sits underneath the oak beam to the ceiling – a classic and instant hallmark of bespoke manufacture and installation - notice the modern way of cooking with cutting-edge multi-function ovens set at eye level for ease of use, the wide seamless induction hob set in a break-fronted worktop run for deeper worksurface where its needed most, and “WOW” glass extractor hood, framed by classic glazed wall units for glasses and cups/plates. Note the bifold dresser hiding the small appliances (Mixer/blender/toaster) merging into the tall larder and huge side by side fridge and freezer. Again the sink is on the island but inset into the beautiful solid oak oiled worktop. With contemporary chrome rinse monobloc tap. The island feature side has a wine cooler, and a breakfast bar conveniently located to grab that next glass of wine!. Simple chrome cup and ball handles finish off that industrial modern look.
Photographer - Peter Corcoran
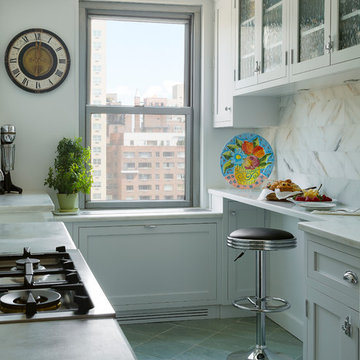
ニューヨークにある小さなトランジショナルスタイルのおしゃれなキッチン (ガラス扉のキャビネット、白いキャビネット、大理石カウンター、白いキッチンパネル、石タイルのキッチンパネル、スレートの床、アイランドなし) の写真
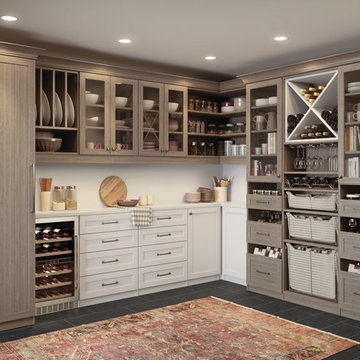
Warm and modern, this well-appointed pantry provides plenty of dedicated space for wine, ceramics, cookbooks and more.
ナッシュビルにある広いトラディショナルスタイルのおしゃれなキッチン (ガラス扉のキャビネット、中間色木目調キャビネット、御影石カウンター、スレートの床、アイランドなし) の写真
ナッシュビルにある広いトラディショナルスタイルのおしゃれなキッチン (ガラス扉のキャビネット、中間色木目調キャビネット、御影石カウンター、スレートの床、アイランドなし) の写真

Kitchen Renovation, concrete countertops, herringbone slate flooring, and open shelving over the sink make the space cozy and functional. Handmade mosaic behind the sink that adds character to the home.
キッチン (ガラス扉のキャビネット、セメントタイルの床、スレートの床) の写真
1