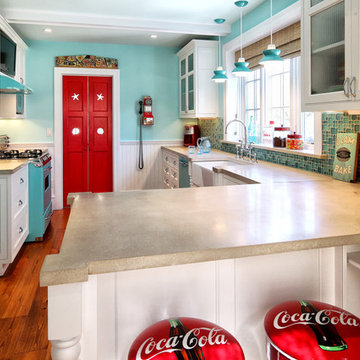キッチン (ガラス扉のキャビネット、コンクリートカウンター、再生ガラスカウンター) の写真
絞り込み:
資材コスト
並び替え:今日の人気順
写真 1〜20 枚目(全 251 枚)
1/4

Phoenix Photographic
デトロイトにある高級な広いラスティックスタイルのおしゃれなキッチン (エプロンフロントシンク、コンクリートカウンター、白いキッチンパネル、サブウェイタイルのキッチンパネル、シルバーの調理設備、グレーのキッチンカウンター、ガラス扉のキャビネット、濃色木目調キャビネット、無垢フローリング、窓) の写真
デトロイトにある高級な広いラスティックスタイルのおしゃれなキッチン (エプロンフロントシンク、コンクリートカウンター、白いキッチンパネル、サブウェイタイルのキッチンパネル、シルバーの調理設備、グレーのキッチンカウンター、ガラス扉のキャビネット、濃色木目調キャビネット、無垢フローリング、窓) の写真

大阪にあるコンテンポラリースタイルのおしゃれなキッチン (コンクリートカウンター、白いキッチンパネル、黒い調理設備、ガラス扉のキャビネット、中間色木目調キャビネット、無垢フローリング、茶色い床、白いキッチンカウンター) の写真
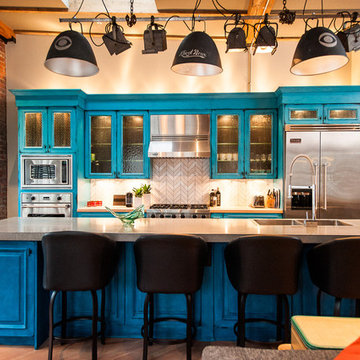
Beyond Beige Interior Design,
www.beyondbeige.com
Ph: 604-876-3800
Randal Kurt Photography,
Craftwork Construction,
Scott Landon Antiques,
Edgewater Studio.
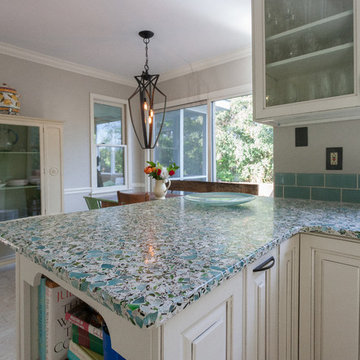
Manufacturer of custom recycled glass counter tops and landscape glass aggregate. The countertops are individually handcrafted and customized, using 100% recycled glass and diverting tons of glass from our landfills. The epoxy used is Low VOC (volatile organic compounds) and emits no off gassing. The newest product base is a high density, UV protected concrete. We now have indoor and outdoor options. As with the resin, the concrete offer the same creative aspects through glass choices.
"Colleen Green" contributed her own Grolsch bottles. We added Bombay Sapphire gin bottles and oysters and other green wine bottles.
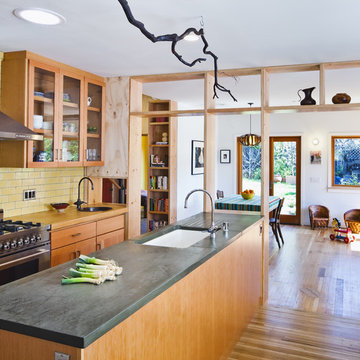
サンフランシスコにあるコンテンポラリースタイルのおしゃれなキッチン (ガラス扉のキャビネット、コンクリートカウンター、シルバーの調理設備、シングルシンク、中間色木目調キャビネット、黄色いキッチンパネル、サブウェイタイルのキッチンパネル) の写真

The apartment's original enclosed kitchen was demolished to make way for an openplan kitchen with cabinets that housed my client's depression-era glass collection.

マルセイユにあるお手頃価格の中くらいなインダストリアルスタイルのおしゃれなキッチン (一体型シンク、ガラス扉のキャビネット、淡色木目調キャビネット、コンクリートカウンター、グレーのキッチンパネル、セメントタイルのキッチンパネル、黒い調理設備、塗装フローリング) の写真
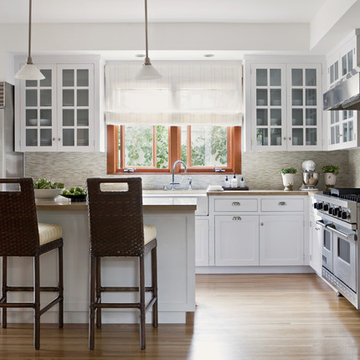
Photography by Laura Hull.
ロサンゼルスにあるトランジショナルスタイルのおしゃれなL型キッチン (シルバーの調理設備、エプロンフロントシンク、ガラス扉のキャビネット、白いキャビネット、コンクリートカウンター、ベージュキッチンパネル、ボーダータイルのキッチンパネル) の写真
ロサンゼルスにあるトランジショナルスタイルのおしゃれなL型キッチン (シルバーの調理設備、エプロンフロントシンク、ガラス扉のキャビネット、白いキャビネット、コンクリートカウンター、ベージュキッチンパネル、ボーダータイルのキッチンパネル) の写真
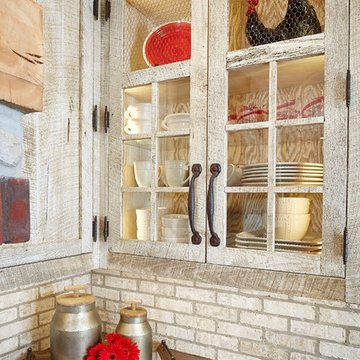
The most notable design component is the exceptional use of reclaimed wood throughout nearly every application. Sourced from not only one, but two different Indiana barns, this hand hewn and rough sawn wood is used in a variety of applications including custom cabinetry with a white glaze finish, dark stained window casing, butcher block island countertop and handsome woodwork on the fireplace mantel, range hood, and ceiling. Underfoot, Oak wood flooring is salvaged from a tobacco barn, giving it its unique tone and rich shine that comes only from the unique process of drying and curing tobacco.
Photo Credit: Ashley Avila
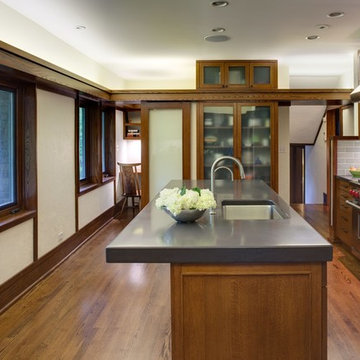
New kitchen replaced 1970's kitchen, using the architectural language of the original house.
Eric Hausman, photographer
シカゴにあるトランジショナルスタイルのおしゃれな独立型キッチン (ガラス扉のキャビネット、シルバーの調理設備、アンダーカウンターシンク、濃色木目調キャビネット、グレーのキッチンパネル、サブウェイタイルのキッチンパネル、コンクリートカウンター) の写真
シカゴにあるトランジショナルスタイルのおしゃれな独立型キッチン (ガラス扉のキャビネット、シルバーの調理設備、アンダーカウンターシンク、濃色木目調キャビネット、グレーのキッチンパネル、サブウェイタイルのキッチンパネル、コンクリートカウンター) の写真
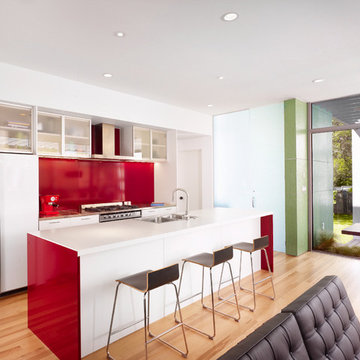
Photo: Casey Dunn
オースティンにあるモダンスタイルのおしゃれなキッチン (ガラス扉のキャビネット、コンクリートカウンター、ドロップインシンク、赤いキッチンパネル、メタルタイルのキッチンパネル、白い調理設備) の写真
オースティンにあるモダンスタイルのおしゃれなキッチン (ガラス扉のキャビネット、コンクリートカウンター、ドロップインシンク、赤いキッチンパネル、メタルタイルのキッチンパネル、白い調理設備) の写真
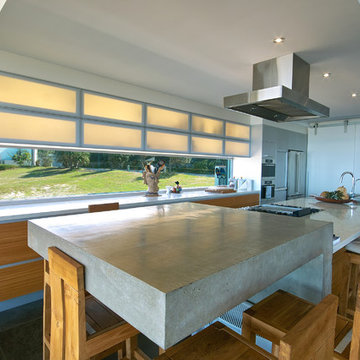
ブリスベンにあるラグジュアリーな中くらいなビーチスタイルのおしゃれなキッチン (アンダーカウンターシンク、ガラス扉のキャビネット、淡色木目調キャビネット、コンクリートカウンター、ガラス板のキッチンパネル、シルバーの調理設備) の写真
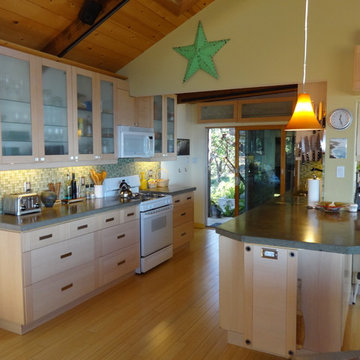
サンフランシスコにある広いビーチスタイルのおしゃれなキッチン (ガラス扉のキャビネット、グレーのキャビネット、コンクリートカウンター、グレーのキッチンパネル、白い調理設備、淡色無垢フローリング、ベージュの床、グレーのキッチンカウンター) の写真
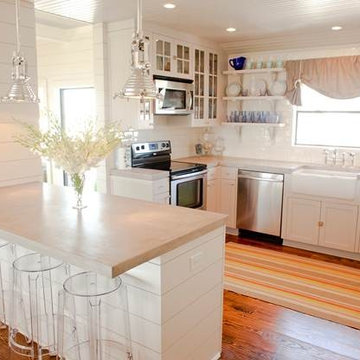
Photos by Troy Covey
ヒューストンにあるビーチスタイルのおしゃれなコの字型キッチン (エプロンフロントシンク、ガラス扉のキャビネット、白いキャビネット、コンクリートカウンター、白いキッチンパネル、サブウェイタイルのキッチンパネル、シルバーの調理設備) の写真
ヒューストンにあるビーチスタイルのおしゃれなコの字型キッチン (エプロンフロントシンク、ガラス扉のキャビネット、白いキャビネット、コンクリートカウンター、白いキッチンパネル、サブウェイタイルのキッチンパネル、シルバーの調理設備) の写真

For this project, the initial inspiration for our clients came from seeing a modern industrial design featuring barnwood and metals in our showroom. Once our clients saw this, we were commissioned to completely renovate their outdated and dysfunctional kitchen and our in-house design team came up with this new space that incorporated old world aesthetics with modern farmhouse functions and sensibilities. Now our clients have a beautiful, one-of-a-kind kitchen which is perfect for hosting and spending time in.
Modern Farm House kitchen built in Milan Italy. Imported barn wood made and set in gun metal trays mixed with chalk board finish doors and steel framed wired glass upper cabinets. Industrial meets modern farm house
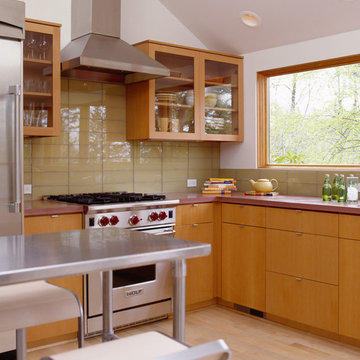
ポートランドにあるモダンスタイルのおしゃれなL型キッチン (ガラス扉のキャビネット、中間色木目調キャビネット、コンクリートカウンター、黄色いキッチンパネル、ガラスタイルのキッチンパネル、シルバーの調理設備) の写真

Kitchen Renovation, concrete countertops, herringbone slate flooring, and open shelving over the sink make the space cozy and functional. Handmade mosaic behind the sink that adds character to the home.
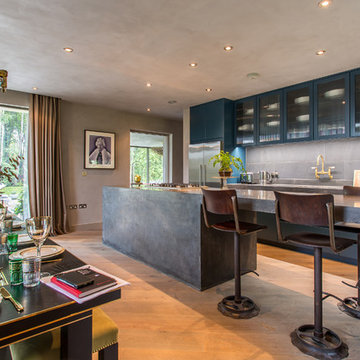
ロンドンにある中くらいなインダストリアルスタイルのおしゃれなキッチン (ガラス扉のキャビネット、コンクリートカウンター、グレーのキッチンパネル、シルバーの調理設備、淡色無垢フローリング、ベージュの床) の写真

This Seattle remodel of a Greenlake house involved lifting the original Sears Roebuck home 12 feet in the air and building a new basement and 1st floor, remodeling much of the original third floor. The kitchen features an eat-in nook and cabinetry that makes the most of a small space. This home was featured in the Eco Guild's Green Building Slam, Eco Guild's sponsored remodel tour, and has received tremendous attention for its conservative, sustainable approach. Constructed by Blue Sound Construction, Inc, Designed by Make Design, photographed by Aaron Leitz Photography.
キッチン (ガラス扉のキャビネット、コンクリートカウンター、再生ガラスカウンター) の写真
1
