キッチン (ガラス扉のキャビネット、コンクリートカウンター、御影石カウンター) の写真
絞り込み:
資材コスト
並び替え:今日の人気順
写真 1〜20 枚目(全 2,394 枚)
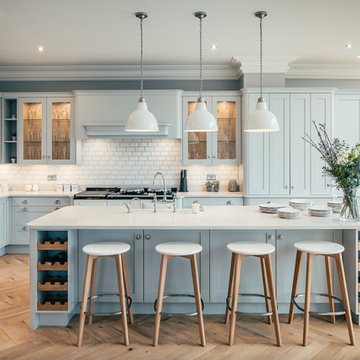
ハートフォードシャーにあるお手頃価格の広いトランジショナルスタイルのおしゃれなキッチン (青いキャビネット、御影石カウンター、白いキッチンパネル、シルバーの調理設備、淡色無垢フローリング、ベージュの床、ガラス扉のキャビネット、サブウェイタイルのキッチンパネル) の写真

Bay Area Custom Cabinetry: wine bar sideboard in family room connects to galley kitchen. This custom cabinetry built-in has two wind refrigerators installed side-by-side, one having a hinged door on the right side and the other on the left. The countertop is made of seafoam green granite and the backsplash is natural slate. These custom cabinets were made in our own award-winning artisanal cabinet studio.
This Bay Area Custom home is featured in this video: http://www.billfryconstruction.com/videos/custom-cabinets/index.html
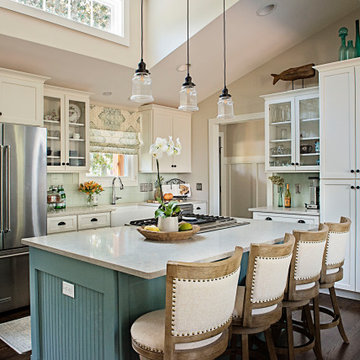
ナッシュビルにある中くらいなカントリー風のおしゃれなキッチン (エプロンフロントシンク、ガラス扉のキャビネット、白いキャビネット、御影石カウンター、緑のキッチンパネル、ガラスタイルのキッチンパネル、シルバーの調理設備、無垢フローリング、茶色い床、ベージュのキッチンカウンター、三角天井) の写真
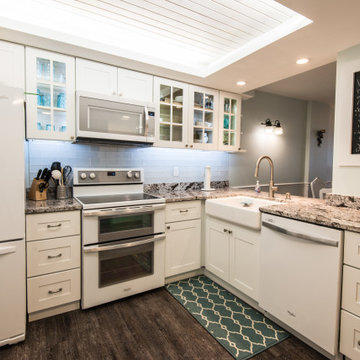
Sea Colony Condo Renovation Vol.2 Bethany Beach, DE Kitchen with White Cabinets, Delicatus Granite Countertop and Back Lit Ceiling
他の地域にある高級な広いビーチスタイルのおしゃれなキッチン (エプロンフロントシンク、ガラス扉のキャビネット、御影石カウンター、ガラスタイルのキッチンパネル、白い調理設備、クッションフロア) の写真
他の地域にある高級な広いビーチスタイルのおしゃれなキッチン (エプロンフロントシンク、ガラス扉のキャビネット、御影石カウンター、ガラスタイルのキッチンパネル、白い調理設備、クッションフロア) の写真

For this project, the initial inspiration for our clients came from seeing a modern industrial design featuring barnwood and metals in our showroom. Once our clients saw this, we were commissioned to completely renovate their outdated and dysfunctional kitchen and our in-house design team came up with this new this space that incorporated old world aesthetics with modern farmhouse functions and sensibilities. Now our clients have a beautiful, one-of-a-kind kitchen which is perfecting for hosting and spending time in.
Modern Farm House kitchen built in Milan Italy. Imported barn wood made and set in gun metal trays mixed with chalk board finish doors and steel framed wired glass upper cabinets. Industrial meets modern farm house

From Tuscan to this updated, clean, more functional kitchen, this couldn't be a more dramatic change. Flanking this kitchen space is a large kitchen table that can seat 8, with an inviting patio beyond. We love the clean, crisp look, with black dramatic details.
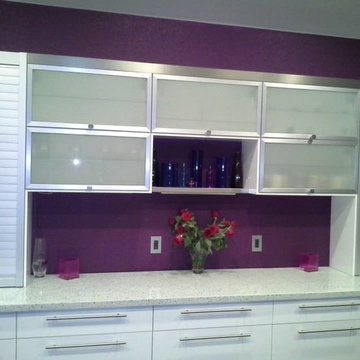
This kitchen was originally created in the early 70's, and was very dated. We gutted it, taking out the old dark wood cabinets and grouted tile, and re-did the kitchen with all white cabinets and a few glass fronts. We also added a beautiful terrazzo countertop made with concrete and glass, with a touch of glow in the dark aggregate to give it a glow at night.
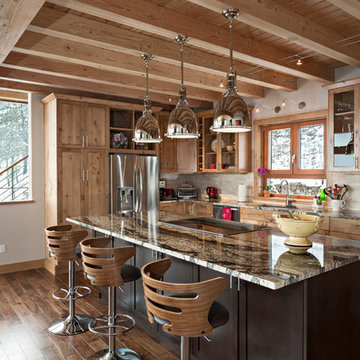
Efficient Mountain home with excellent views designed by Fuentes Design
www.fuentesdesign.com
www.danecroninphotography.com
デンバーにあるラグジュアリーなコンテンポラリースタイルのおしゃれなキッチン (アンダーカウンターシンク、ガラス扉のキャビネット、中間色木目調キャビネット、御影石カウンター、ベージュキッチンパネル、石タイルのキッチンパネル、シルバーの調理設備、無垢フローリング) の写真
デンバーにあるラグジュアリーなコンテンポラリースタイルのおしゃれなキッチン (アンダーカウンターシンク、ガラス扉のキャビネット、中間色木目調キャビネット、御影石カウンター、ベージュキッチンパネル、石タイルのキッチンパネル、シルバーの調理設備、無垢フローリング) の写真
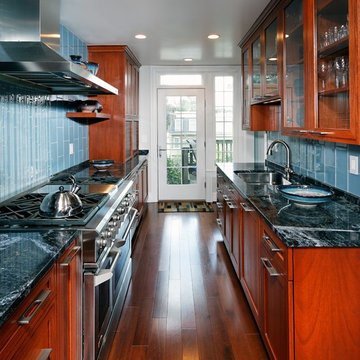
ワシントンD.C.にあるコンテンポラリースタイルのおしゃれなキッチン (ガラス扉のキャビネット、シルバーの調理設備、御影石カウンター、アンダーカウンターシンク、濃色木目調キャビネット、青いキッチンパネル、サブウェイタイルのキッチンパネル) の写真

アトランタにある高級な広いラスティックスタイルのおしゃれなキッチン (ガラス扉のキャビネット、パネルと同色の調理設備、白いキャビネット、黒いキッチンパネル、モザイクタイルのキッチンパネル、アンダーカウンターシンク、御影石カウンター、無垢フローリング) の写真

This 1920 Craftsman home was remodeled in the early 80’s where a large family room was added off the back of the home. This remodel utilized the existing back porch as part of the kitchen. The 1980’s remodel created two issues that were addressed in the current kitchen remodel:
1. The new family room (with 15’ ceilings) added a very contemporary feel to the home. As one walked from the dining room (complete with the original stained glass and built-ins with leaded glass fronts) through the kitchen, into the family room, one felt as if they were walking into an entirely different home.
2. The ceiling height change in the enlarged kitchen created an eyesore.
The designer addressed these 2 issues by creating a galley kitchen utilizing a mid-tone glazed finish on alder over an updated version of a shaker door. This door had wider styles and rails and a deep bevel framing the inset panel, thus incorporating the traditional look of the shaker door in a more contemporary setting. By having the crown molding stained with an espresso finish, the eye is drawn across the room rather than up, minimizing the different ceiling heights. The back of the bar (viewed from the dining room) further incorporates the same espresso finish as an accent to create a paneled effect (Photo #1). The designer specified an oiled natural maple butcher block as the counter for the eating bar. The lighting over the bar, from Rejuvenation Lighting, is a traditional shaker style, but finished in antique copper creating a new twist on an old theme.
To complete the traditional feel, the designer specified a porcelain farm sink with a traditional style bridge faucet with porcelain lever handles. For additional storage, a custom tall cabinet in a denim-blue washed finish was designed to store dishes and pantry items (Photo #2).
Since the homeowners are avid cooks, the counters along the wall at the cook top were made 30” deep. The counter on the right of the cook top is maple butcher block; the remainder of the countertops are Silver and Gold Granite. Recycling is very important to the homeowner, so the designer incorporated an insulated copper door in the backsplash to the right of the ovens, which allows the homeowner to put all recycling in a covered exterior location (Photo #3). The 4 X 8” slate subway tile is a modern play on a traditional theme found in Craftsman homes (Photo #4).
The new kitchen fits perfectly as a traditional transition when viewed from the dining, and as a contemporary transition when viewed from the family room.

他の地域にあるラグジュアリーな小さなコンテンポラリースタイルのおしゃれなキッチン (アンダーカウンターシンク、ガラス扉のキャビネット、濃色木目調キャビネット、御影石カウンター、グレーのキッチンパネル、御影石のキッチンパネル、パネルと同色の調理設備、淡色無垢フローリング、グレーのキッチンカウンター、表し梁) の写真
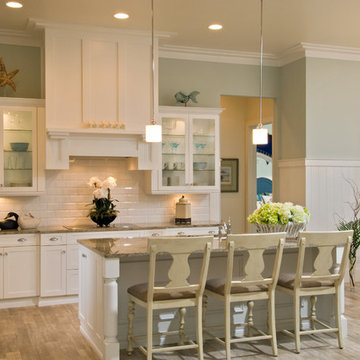
Randall Perry Photography
マイアミにある中くらいなトラディショナルスタイルのおしゃれなキッチン (ガラス扉のキャビネット、白いキャビネット、白いキッチンパネル、淡色無垢フローリング、御影石カウンター、サブウェイタイルのキッチンパネル、シルバーの調理設備) の写真
マイアミにある中くらいなトラディショナルスタイルのおしゃれなキッチン (ガラス扉のキャビネット、白いキャビネット、白いキッチンパネル、淡色無垢フローリング、御影石カウンター、サブウェイタイルのキッチンパネル、シルバーの調理設備) の写真
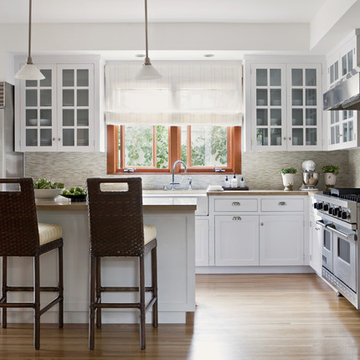
Photography by Laura Hull.
ロサンゼルスにあるトランジショナルスタイルのおしゃれなL型キッチン (シルバーの調理設備、エプロンフロントシンク、ガラス扉のキャビネット、白いキャビネット、コンクリートカウンター、ベージュキッチンパネル、ボーダータイルのキッチンパネル) の写真
ロサンゼルスにあるトランジショナルスタイルのおしゃれなL型キッチン (シルバーの調理設備、エプロンフロントシンク、ガラス扉のキャビネット、白いキャビネット、コンクリートカウンター、ベージュキッチンパネル、ボーダータイルのキッチンパネル) の写真
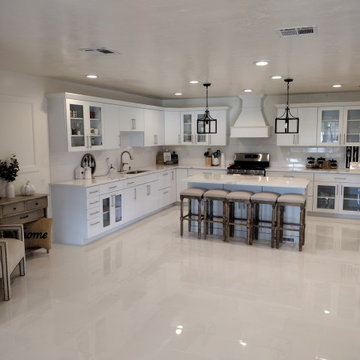
Complete kitchen remodel/New walls/New lighting/New cabinets by Kraftmaid/New granite counters/New plumbing/New appliances/New porcelain tile floor/New baseboards
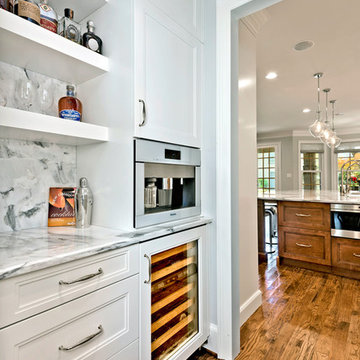
The butler pantry was transformed into a coffee and wine bar. What was once primarily used just for storage is now a highly functional, and popular place.
A built in Miele coffee maker is programed to make the perfect cup of coffee for you each time. A wine fridge below ensures you can access the perfect pairing whether in the kitchen or dining room.
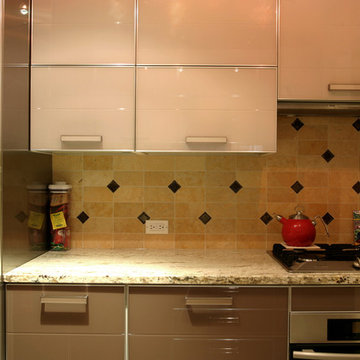
ニューヨークにある高級な小さなモダンスタイルのおしゃれなキッチン (ガラス扉のキャビネット、白いキャビネット、セラミックタイルのキッチンパネル、シルバーの調理設備、セラミックタイルの床、アイランドなし、アンダーカウンターシンク、御影石カウンター、ベージュキッチンパネル) の写真
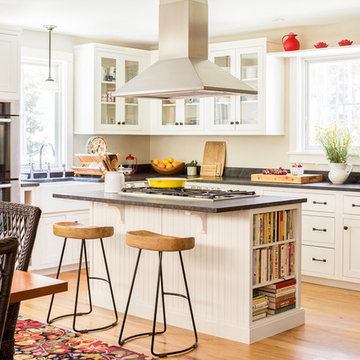
Jeff Roberts Imaging
ポートランド(メイン)にある高級な中くらいなトラディショナルスタイルのおしゃれなキッチン (エプロンフロントシンク、ガラス扉のキャビネット、白いキャビネット、シルバーの調理設備、淡色無垢フローリング、御影石カウンター、ガラスまたは窓のキッチンパネル、茶色い床) の写真
ポートランド(メイン)にある高級な中くらいなトラディショナルスタイルのおしゃれなキッチン (エプロンフロントシンク、ガラス扉のキャビネット、白いキャビネット、シルバーの調理設備、淡色無垢フローリング、御影石カウンター、ガラスまたは窓のキッチンパネル、茶色い床) の写真

Denash Photography, Designed by Jenny Rausch C.K.D. Breakfast bar on a center island. Shaded chandelier. Bar sink. Arched window over sink. Gray and beige cabinetry. Range and stainless steel refrigerator.
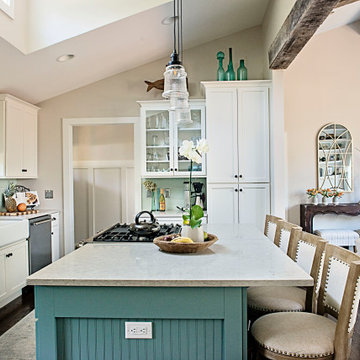
ナッシュビルにある中くらいなカントリー風のおしゃれなキッチン (エプロンフロントシンク、ガラス扉のキャビネット、白いキャビネット、御影石カウンター、緑のキッチンパネル、ガラスタイルのキッチンパネル、シルバーの調理設備、無垢フローリング、茶色い床、ベージュのキッチンカウンター、表し梁) の写真
キッチン (ガラス扉のキャビネット、コンクリートカウンター、御影石カウンター) の写真
1