ブラウンのキッチン (ガラス扉のキャビネット) の写真
絞り込み:
資材コスト
並び替え:今日の人気順
写真 1〜20 枚目(全 2,138 枚)
1/5

For this project, the initial inspiration for our clients came from seeing a modern industrial design featuring barnwood and metals in our showroom. Once our clients saw this, we were commissioned to completely renovate their outdated and dysfunctional kitchen and our in-house design team came up with this new this space that incorporated old world aesthetics with modern farmhouse functions and sensibilities. Now our clients have a beautiful, one-of-a-kind kitchen which is perfecting for hosting and spending time in.
Modern Farm House kitchen built in Milan Italy. Imported barn wood made and set in gun metal trays mixed with chalk board finish doors and steel framed wired glass upper cabinets. Industrial meets modern farm house

The most notable design component is the exceptional use of reclaimed wood throughout nearly every application. Sourced from not only one, but two different Indiana barns, this hand hewn and rough sawn wood is used in a variety of applications including custom cabinetry with a white glaze finish, dark stained window casing, butcher block island countertop and handsome woodwork on the fireplace mantel, range hood, and ceiling. Underfoot, Oak wood flooring is salvaged from a tobacco barn, giving it its unique tone and rich shine that comes only from the unique process of drying and curing tobacco.
Photo Credit: Ashley Avila
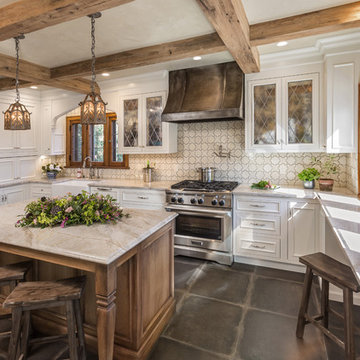
Photo: Edmunds Studios
Design: Angela Westmore, LLC
ミルウォーキーにある高級な中くらいなトラディショナルスタイルのおしゃれなキッチン (エプロンフロントシンク、ガラス扉のキャビネット、白いキャビネット、大理石カウンター、セラミックタイルのキッチンパネル、シルバーの調理設備、茶色い床、マルチカラーのキッチンパネル) の写真
ミルウォーキーにある高級な中くらいなトラディショナルスタイルのおしゃれなキッチン (エプロンフロントシンク、ガラス扉のキャビネット、白いキャビネット、大理石カウンター、セラミックタイルのキッチンパネル、シルバーの調理設備、茶色い床、マルチカラーのキッチンパネル) の写真

他の地域にあるお手頃価格の小さなラスティックスタイルのおしゃれなキッチン (アンダーカウンターシンク、ガラス扉のキャビネット、グレーのキャビネット、クオーツストーンカウンター、白いキッチンパネル、石タイルのキッチンパネル、シルバーの調理設備、クッションフロア) の写真

Photography by Melissa M Mills, Designer by Terri Sears
ナッシュビルにあるラグジュアリーな中くらいなトランジショナルスタイルのおしゃれなコの字型キッチン (エプロンフロントシンク、ベージュのキャビネット、珪岩カウンター、白いキッチンパネル、セラミックタイルのキッチンパネル、シルバーの調理設備、磁器タイルの床、アイランドなし、ガラス扉のキャビネット) の写真
ナッシュビルにあるラグジュアリーな中くらいなトランジショナルスタイルのおしゃれなコの字型キッチン (エプロンフロントシンク、ベージュのキャビネット、珪岩カウンター、白いキッチンパネル、セラミックタイルのキッチンパネル、シルバーの調理設備、磁器タイルの床、アイランドなし、ガラス扉のキャビネット) の写真

Dana Wheelock
ミネアポリスにあるカントリー風のおしゃれなキッチン (エプロンフロントシンク、ガラス扉のキャビネット、緑のキャビネット、木材カウンター、緑のキッチンパネル、無垢フローリング、ガラスタイルのキッチンパネル、アイランドなし) の写真
ミネアポリスにあるカントリー風のおしゃれなキッチン (エプロンフロントシンク、ガラス扉のキャビネット、緑のキャビネット、木材カウンター、緑のキッチンパネル、無垢フローリング、ガラスタイルのキッチンパネル、アイランドなし) の写真
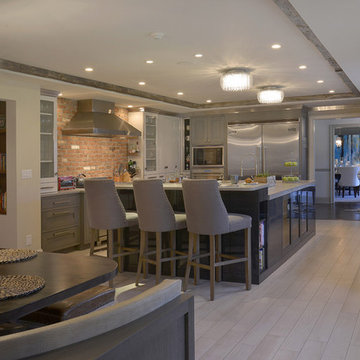
Architecture as a Backdrop for Living™
©2015 Carol Kurth Architecture, PC www.carolkurtharchitects.com (914) 234-2595 | Bedford, NY
Photography by Kate Hill | Peter Krupenye
Construction by Legacy Construction Northeast
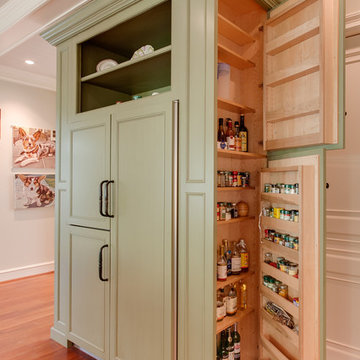
他の地域にあるラグジュアリーな中くらいなトラディショナルスタイルのおしゃれなキッチン (ドロップインシンク、ガラス扉のキャビネット、中間色木目調キャビネット、木材カウンター、シルバーの調理設備、無垢フローリング) の写真
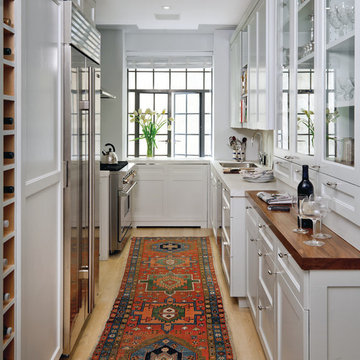
Meticulously crafted cabinets, thick slabs of marble and wood, and reflective glass and stainless-steel surfaces create a workspace that functions well for serious cooks—or “cocktails only.” Smart storage—like the floor-to-ceiling wine rack—keeps it clutter-free.

These award-winning kitchens represent luxury at its finest. These are just a sample of the many custom homes we have built as a custom home builder in Austin, Texas.

John McManus
他の地域にある高級な中くらいなビーチスタイルのおしゃれなキッチン (ガラス扉のキャビネット、白いキャビネット、エプロンフロントシンク、木材カウンター、白いキッチンパネル、シルバーの調理設備、無垢フローリング) の写真
他の地域にある高級な中くらいなビーチスタイルのおしゃれなキッチン (ガラス扉のキャビネット、白いキャビネット、エプロンフロントシンク、木材カウンター、白いキッチンパネル、シルバーの調理設備、無垢フローリング) の写真

This 1920 Craftsman home was remodeled in the early 80’s where a large family room was added off the back of the home. This remodel utilized the existing back porch as part of the kitchen. The 1980’s remodel created two issues that were addressed in the current kitchen remodel:
1. The new family room (with 15’ ceilings) added a very contemporary feel to the home. As one walked from the dining room (complete with the original stained glass and built-ins with leaded glass fronts) through the kitchen, into the family room, one felt as if they were walking into an entirely different home.
2. The ceiling height change in the enlarged kitchen created an eyesore.
The designer addressed these 2 issues by creating a galley kitchen utilizing a mid-tone glazed finish on alder over an updated version of a shaker door. This door had wider styles and rails and a deep bevel framing the inset panel, thus incorporating the traditional look of the shaker door in a more contemporary setting. By having the crown molding stained with an espresso finish, the eye is drawn across the room rather than up, minimizing the different ceiling heights. The back of the bar (viewed from the dining room) further incorporates the same espresso finish as an accent to create a paneled effect (Photo #1). The designer specified an oiled natural maple butcher block as the counter for the eating bar. The lighting over the bar, from Rejuvenation Lighting, is a traditional shaker style, but finished in antique copper creating a new twist on an old theme.
To complete the traditional feel, the designer specified a porcelain farm sink with a traditional style bridge faucet with porcelain lever handles. For additional storage, a custom tall cabinet in a denim-blue washed finish was designed to store dishes and pantry items (Photo #2).
Since the homeowners are avid cooks, the counters along the wall at the cook top were made 30” deep. The counter on the right of the cook top is maple butcher block; the remainder of the countertops are Silver and Gold Granite. Recycling is very important to the homeowner, so the designer incorporated an insulated copper door in the backsplash to the right of the ovens, which allows the homeowner to put all recycling in a covered exterior location (Photo #3). The 4 X 8” slate subway tile is a modern play on a traditional theme found in Craftsman homes (Photo #4).
The new kitchen fits perfectly as a traditional transition when viewed from the dining, and as a contemporary transition when viewed from the family room.
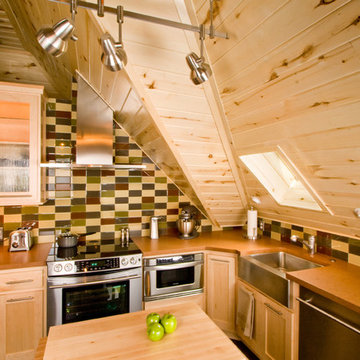
デンバーにあるラスティックスタイルのおしゃれなコの字型キッチン (ガラス扉のキャビネット、シルバーの調理設備、エプロンフロントシンク、淡色木目調キャビネット、マルチカラーのキッチンパネル) の写真

Rénovation d'une cuisine de château, monument classé à Apremont-sur-Allier dans le style contemporain.
他の地域にあるコンテンポラリースタイルのおしゃれなII型キッチン (ガラス扉のキャビネット、青いキャビネット、グレーのキッチンパネル、黒い調理設備、グレーのキッチンカウンター、窓) の写真
他の地域にあるコンテンポラリースタイルのおしゃれなII型キッチン (ガラス扉のキャビネット、青いキャビネット、グレーのキッチンパネル、黒い調理設備、グレーのキッチンカウンター、窓) の写真

ニューヨークにあるラスティックスタイルのおしゃれなキッチン (ガラス扉のキャビネット、白いキャビネット、シルバーの調理設備、レンガの床、一体型シンク、木材カウンター、白いキッチンパネル、赤い床、茶色いキッチンカウンター) の写真
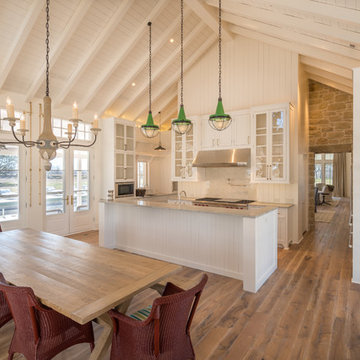
Modern Farmhouse Design With Oiled Texas Post Oak Hardwood Floors. Marbled Bathroom With Separate Vanities And Free Standing Tub. Open floor Plan Living Room With White Wooden Gabled Ceiling.
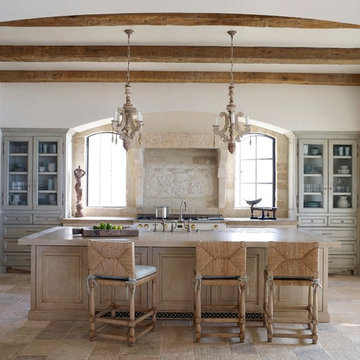
Richard Powers
オレンジカウンティにある地中海スタイルのおしゃれなキッチン (エプロンフロントシンク、ガラス扉のキャビネット、淡色木目調キャビネット、木材カウンター、ベージュキッチンパネル、パネルと同色の調理設備) の写真
オレンジカウンティにある地中海スタイルのおしゃれなキッチン (エプロンフロントシンク、ガラス扉のキャビネット、淡色木目調キャビネット、木材カウンター、ベージュキッチンパネル、パネルと同色の調理設備) の写真
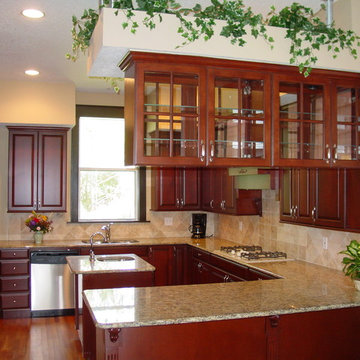
ニューヨークにある高級な中くらいなトラディショナルスタイルのおしゃれなキッチン (アンダーカウンターシンク、ガラス扉のキャビネット、中間色木目調キャビネット、御影石カウンター、ベージュキッチンパネル、石タイルのキッチンパネル、シルバーの調理設備、無垢フローリング) の写真
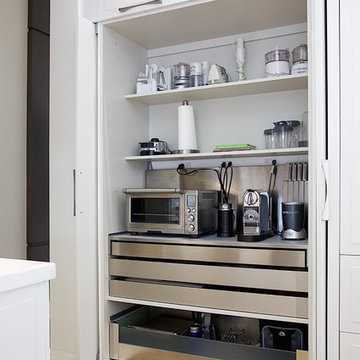
Carlos Aristizabal
マイアミにある高級な広いコンテンポラリースタイルのおしゃれなキッチン (シングルシンク、ガラス扉のキャビネット、白いキャビネット、人工大理石カウンター、パネルと同色の調理設備、セラミックタイルの床) の写真
マイアミにある高級な広いコンテンポラリースタイルのおしゃれなキッチン (シングルシンク、ガラス扉のキャビネット、白いキャビネット、人工大理石カウンター、パネルと同色の調理設備、セラミックタイルの床) の写真
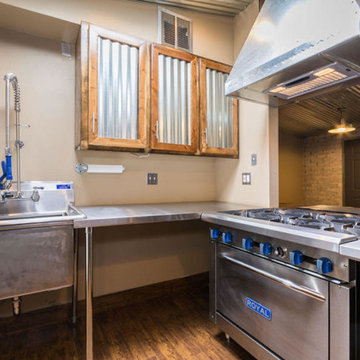
フェニックスにある中くらいなインダストリアルスタイルのおしゃれなキッチン (エプロンフロントシンク、ガラス扉のキャビネット、淡色木目調キャビネット、ステンレスカウンター、シルバーの調理設備、無垢フローリング) の写真
ブラウンのキッチン (ガラス扉のキャビネット) の写真
1