広いキッチン (ガラス扉のキャビネット、オープンシェルフ、グレーとクリーム色) の写真
絞り込み:
資材コスト
並び替え:今日の人気順
写真 1〜20 枚目(全 21 枚)
1/5
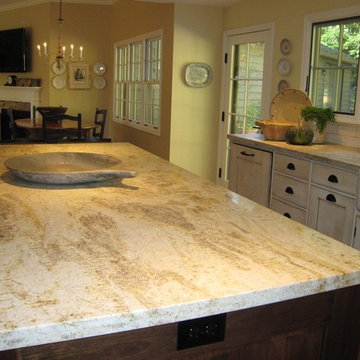
The island is stained walnut. The cabinets are glazed paint. The gray-green hutch has copper mesh over the doors and is designed to appear as a separate free standing piece. Small appliances are behind the cabinets at countertop level next to the range. The hood is copper with an aged finish. The wall of windows keeps the room light and airy, despite the dreary Pacific Northwest winters! The fireplace wall was floor to ceiling brick with a big wood stove. The new fireplace surround is honed marble. The hutch to the left is built into the wall and holds all of their electronics.
Project by Portland interior design studio Jenni Leasia Interior Design. Also serving Lake Oswego, West Linn, Vancouver, Sherwood, Camas, Oregon City, Beaverton, and the whole of Greater Portland.
For more about Jenni Leasia Interior Design, click here: https://www.jennileasiadesign.com/

Antique table in a tall white pantry with a rolling ladder and antique light fixture.
A clean, contemporary white palette in this traditional Spanish Style home in Santa Barbara, California. Soft greys, beige, cream colored fabrics, hand knotted rugs and quiet light walls show off the beautiful thick arches between the living room and dining room. Stained wood beams, wrought iron lighting, and carved limestone fireplaces give a soft, comfortable feel for this summer home by the Pacific Ocean. White linen drapes with grass shades give warmth and texture to the great room. The kitchen features glass and white marble mosaic backsplash, white slabs of natural quartzite, and a built in banquet nook. The oak cabinets are lightened by a white wash over the stained wood, and medium brown wood plank flooring througout the home.
Project Location: Santa Barbara, California. Project designed by Maraya Interior Design. From their beautiful resort town of Ojai, they serve clients in Montecito, Hope Ranch, Malibu, Westlake and Calabasas, across the tri-county areas of Santa Barbara, Ventura and Los Angeles, south to Hidden Hills- north through Solvang and more.
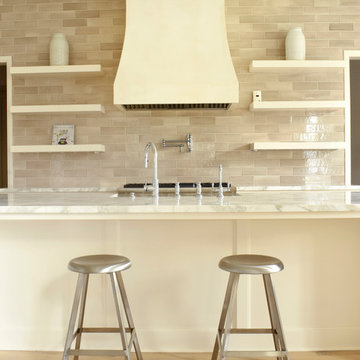
ヒューストンにある広いモダンスタイルのおしゃれなキッチン (オープンシェルフ、白いキャビネット、大理石カウンター、グレーのキッチンパネル、サブウェイタイルのキッチンパネル、マルチカラーのキッチンカウンター、シルバーの調理設備、無垢フローリング、茶色い床、グレーとクリーム色) の写真
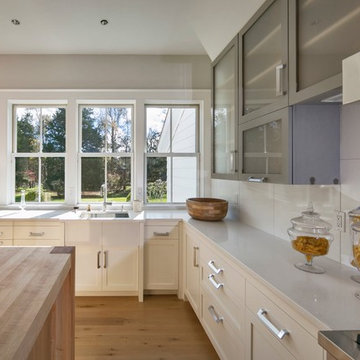
Photographer: Barry A. Hyman
ニューヨークにある高級な広いコンテンポラリースタイルのおしゃれなキッチン (ガラス扉のキャビネット、グレーのキャビネット、白いキッチンパネル、アンダーカウンターシンク、珪岩カウンター、ガラスタイルのキッチンパネル、シルバーの調理設備、淡色無垢フローリング、グレーとクリーム色) の写真
ニューヨークにある高級な広いコンテンポラリースタイルのおしゃれなキッチン (ガラス扉のキャビネット、グレーのキャビネット、白いキッチンパネル、アンダーカウンターシンク、珪岩カウンター、ガラスタイルのキッチンパネル、シルバーの調理設備、淡色無垢フローリング、グレーとクリーム色) の写真
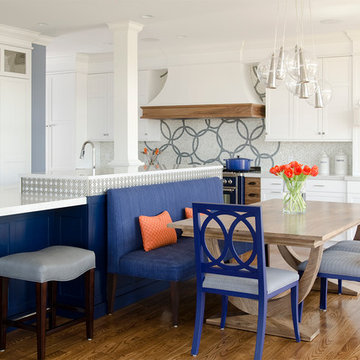
Photo Credit: James R. Salomon Photo
ポートランド(メイン)にあるラグジュアリーな広いコンテンポラリースタイルのおしゃれなダイニングキッチン (ガラス扉のキャビネット、シングルシンク、白いキャビネット、クオーツストーンカウンター、モザイクタイルのキッチンパネル、無垢フローリング、グレーとクリーム色) の写真
ポートランド(メイン)にあるラグジュアリーな広いコンテンポラリースタイルのおしゃれなダイニングキッチン (ガラス扉のキャビネット、シングルシンク、白いキャビネット、クオーツストーンカウンター、モザイクタイルのキッチンパネル、無垢フローリング、グレーとクリーム色) の写真
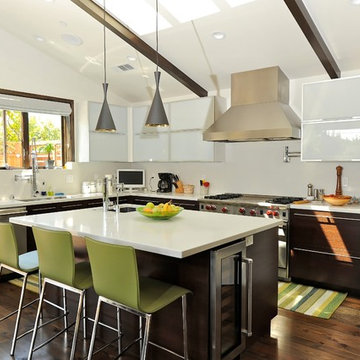
The modern design of this kitchen allows the seamless materials used in the space to be create an effortless style. White Caesar stone counter tops and back splash and custom aluminum frame white glass cabinets.
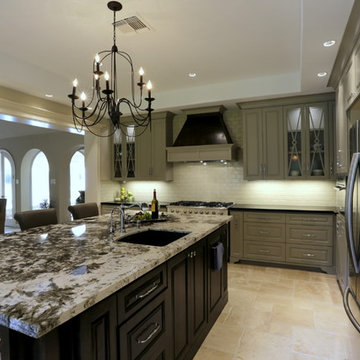
Kenny Fenton
ヒューストンにあるラグジュアリーな広いトランジショナルスタイルのおしゃれなキッチン (アンダーカウンターシンク、ガラス扉のキャビネット、グレーのキャビネット、御影石カウンター、グレーのキッチンパネル、セラミックタイルのキッチンパネル、シルバーの調理設備、トラバーチンの床、グレーとクリーム色) の写真
ヒューストンにあるラグジュアリーな広いトランジショナルスタイルのおしゃれなキッチン (アンダーカウンターシンク、ガラス扉のキャビネット、グレーのキャビネット、御影石カウンター、グレーのキッチンパネル、セラミックタイルのキッチンパネル、シルバーの調理設備、トラバーチンの床、グレーとクリーム色) の写真
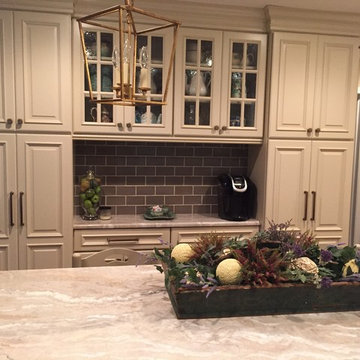
The wall was removed between the dining room and kitchen to give a more open concept to this traditional space.
フィラデルフィアにある広いコンテンポラリースタイルのおしゃれなアイランドキッチン (ダブルシンク、ガラス扉のキャビネット、ベージュのキャビネット、珪岩カウンター、グレーのキッチンパネル、セラミックタイルのキッチンパネル、シルバーの調理設備、濃色無垢フローリング、茶色い床、グレーとクリーム色) の写真
フィラデルフィアにある広いコンテンポラリースタイルのおしゃれなアイランドキッチン (ダブルシンク、ガラス扉のキャビネット、ベージュのキャビネット、珪岩カウンター、グレーのキッチンパネル、セラミックタイルのキッチンパネル、シルバーの調理設備、濃色無垢フローリング、茶色い床、グレーとクリーム色) の写真
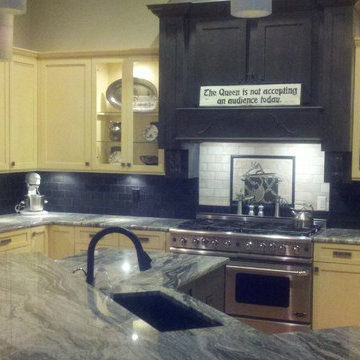
This redecorated kitchen has cream colored cabinets that really pop out against the gray granite countertops and the dark backsplash.
The suspended light fixtures give the room a modern feel, while the glass doors on the cabinets showcase traditional china and dinnerware.
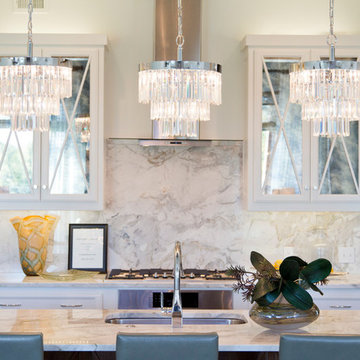
Nichole Kennelly Photography
カンザスシティにある高級な広いモダンスタイルのおしゃれなキッチン (ドロップインシンク、ガラス扉のキャビネット、白いキャビネット、御影石カウンター、マルチカラーのキッチンパネル、石スラブのキッチンパネル、シルバーの調理設備、無垢フローリング、グレーとクリーム色) の写真
カンザスシティにある高級な広いモダンスタイルのおしゃれなキッチン (ドロップインシンク、ガラス扉のキャビネット、白いキャビネット、御影石カウンター、マルチカラーのキッチンパネル、石スラブのキッチンパネル、シルバーの調理設備、無垢フローリング、グレーとクリーム色) の写真
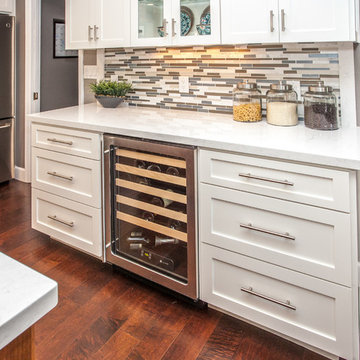
We suggested a quartz, easy care countertop with discreet tones of cream, and swirls of grey and tan. They chose a glass and stone mosaic back splash of grey, tan and white to tie the colors together, and compliment the fashion greypaintcolor. The stainless steel appliances also compliment the color scheme. And the temperature-controlled glass door wine cooler keeps these adult drinks easy to access with sliding racks, and ready to pour. Clear glass cabinet doors and shelves add an artsy touch to show off attractive dinnerware, and make things easy to find. The under cabinet lighting illuminates the counter top work area.
Credits: Marilyn Cunningham Photography, Gordon Reese Photography
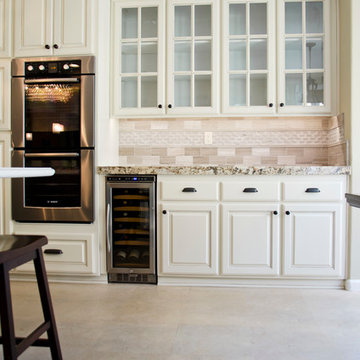
Photos of a contemporary kitchen in Orange County California. We love the beautiful chandalier lighting the home owners selected to set off the kitchen perfectly.
The cabinets are "off-white" or "cream" but that doesn't really explain the color. The finish is a white that has a layered glaze, which adds a richness and depth to them. One of the layers is a chocolate brown -so the detail on the wood cabinets stands out.
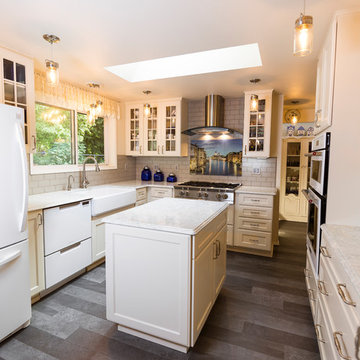
シアトルにある広いトランジショナルスタイルのおしゃれなキッチン (エプロンフロントシンク、ガラス扉のキャビネット、白いキャビネット、クオーツストーンカウンター、グレーのキッチンパネル、サブウェイタイルのキッチンパネル、シルバーの調理設備、グレーの床、グレーとクリーム色) の写真
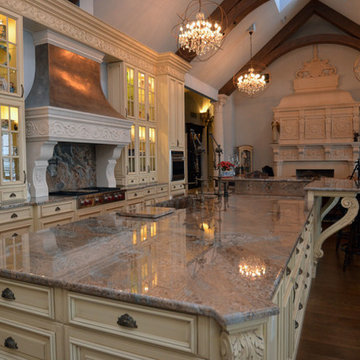
ニューヨークにある広いヴィクトリアン調のおしゃれなキッチン (アンダーカウンターシンク、ガラス扉のキャビネット、ベージュのキャビネット、御影石カウンター、グレーのキッチンパネル、石スラブのキッチンパネル、シルバーの調理設備、濃色無垢フローリング、茶色い床、グレーとクリーム色) の写真
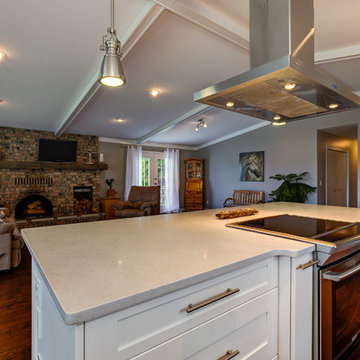
Byron Kane-Legend Photography
バンクーバーにある低価格の広いコンテンポラリースタイルのおしゃれなキッチン (エプロンフロントシンク、ガラス扉のキャビネット、白いキャビネット、木材カウンター、マルチカラーのキッチンパネル、ガラスタイルのキッチンパネル、シルバーの調理設備、無垢フローリング、グレーとクリーム色) の写真
バンクーバーにある低価格の広いコンテンポラリースタイルのおしゃれなキッチン (エプロンフロントシンク、ガラス扉のキャビネット、白いキャビネット、木材カウンター、マルチカラーのキッチンパネル、ガラスタイルのキッチンパネル、シルバーの調理設備、無垢フローリング、グレーとクリーム色) の写真
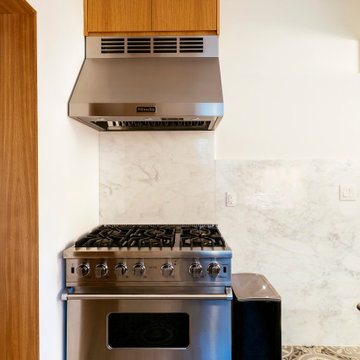
The space was clad in stained oak custom cabinetry and a white veined marble. We sourced encaustic tile for floors to channel a Mediterranean-inspired aesthetic that exudes both modernism and tradition.
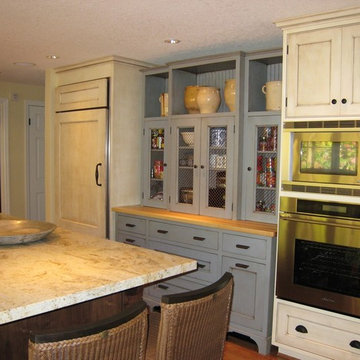
The island is stained walnut. The cabinets are glazed paint. The gray-green hutch has copper mesh over the doors and is designed to appear as a separate free standing piece. Small appliances are behind the cabinets at countertop level next to the range. The hood is copper with an aged finish. The wall of windows keeps the room light and airy, despite the dreary Pacific Northwest winters! The fireplace wall was floor to ceiling brick with a big wood stove. The new fireplace surround is honed marble. The hutch to the left is built into the wall and holds all of their electronics.
Project by Portland interior design studio Jenni Leasia Interior Design. Also serving Lake Oswego, West Linn, Vancouver, Sherwood, Camas, Oregon City, Beaverton, and the whole of Greater Portland.
For more about Jenni Leasia Interior Design, click here: https://www.jennileasiadesign.com/
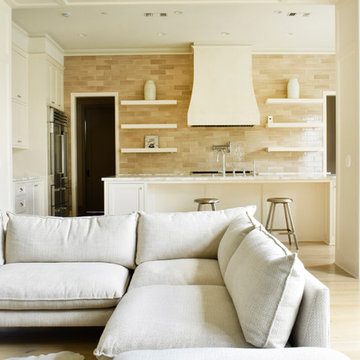
ヒューストンにある広いモダンスタイルのおしゃれなキッチン (オープンシェルフ、白いキャビネット、大理石カウンター、グレーのキッチンパネル、サブウェイタイルのキッチンパネル、シルバーの調理設備、無垢フローリング、茶色い床、マルチカラーのキッチンカウンター、グレーとクリーム色) の写真
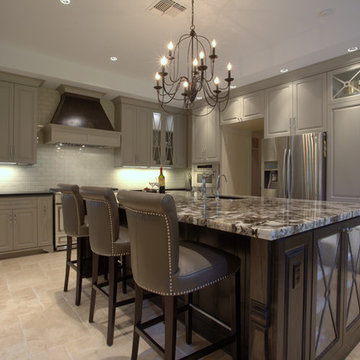
Kenny Fenton
ヒューストンにあるラグジュアリーな広いトランジショナルスタイルのおしゃれなキッチン (アンダーカウンターシンク、ガラス扉のキャビネット、グレーのキャビネット、御影石カウンター、グレーのキッチンパネル、セラミックタイルのキッチンパネル、シルバーの調理設備、トラバーチンの床、グレーとクリーム色) の写真
ヒューストンにあるラグジュアリーな広いトランジショナルスタイルのおしゃれなキッチン (アンダーカウンターシンク、ガラス扉のキャビネット、グレーのキャビネット、御影石カウンター、グレーのキッチンパネル、セラミックタイルのキッチンパネル、シルバーの調理設備、トラバーチンの床、グレーとクリーム色) の写真
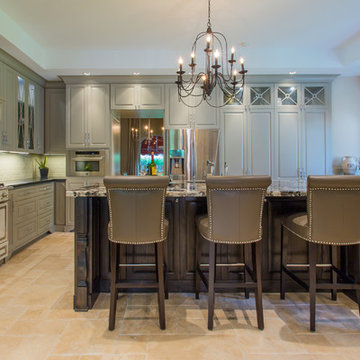
Kenny Fenton
ヒューストンにあるラグジュアリーな広いトランジショナルスタイルのおしゃれなキッチン (アンダーカウンターシンク、ガラス扉のキャビネット、グレーのキャビネット、御影石カウンター、グレーのキッチンパネル、セラミックタイルのキッチンパネル、シルバーの調理設備、トラバーチンの床、グレーとクリーム色) の写真
ヒューストンにあるラグジュアリーな広いトランジショナルスタイルのおしゃれなキッチン (アンダーカウンターシンク、ガラス扉のキャビネット、グレーのキャビネット、御影石カウンター、グレーのキッチンパネル、セラミックタイルのキッチンパネル、シルバーの調理設備、トラバーチンの床、グレーとクリーム色) の写真
広いキッチン (ガラス扉のキャビネット、オープンシェルフ、グレーとクリーム色) の写真
1