キッチン (フラットパネル扉のキャビネット) の写真
絞り込み:
資材コスト
並び替え:今日の人気順
写真 1〜20 枚目(全 23,403 枚)
1/4

Kitchen with clerestory lighting and "bridge" incorporating stove vent and lighting. Michael Matsil Photography
アルバカーキにある高級な中くらいなコンテンポラリースタイルのおしゃれなキッチン (アンダーカウンターシンク、フラットパネル扉のキャビネット、中間色木目調キャビネット、クオーツストーンカウンター、白いキッチンパネル、セラミックタイルのキッチンパネル、パネルと同色の調理設備、コンクリートの床、茶色い床) の写真
アルバカーキにある高級な中くらいなコンテンポラリースタイルのおしゃれなキッチン (アンダーカウンターシンク、フラットパネル扉のキャビネット、中間色木目調キャビネット、クオーツストーンカウンター、白いキッチンパネル、セラミックタイルのキッチンパネル、パネルと同色の調理設備、コンクリートの床、茶色い床) の写真

These homeowners were ready to update the home they had built when their girls were young. This was not a full gut remodel. The perimeter cabinetry mostly stayed but got new doors and height added at the top. The island and tall wood stained cabinet to the left of the sink are new and custom built and I hand-drew the design of the new range hood. The beautiful reeded detail came from our idea to add this special element to the new island and cabinetry. Bringing it over to the hood just tied everything together. We were so in love with this stunning Quartzite we chose for the countertops we wanted to feature it further in a custom apron-front sink. We were in love with the look of Zellige tile and it seemed like the perfect space to use it in.

Large open transitional kitchen with white cabinets and dark island, white quartz counters and glass tile. Bertazzoni appliances, Dornbracht and Kohler fixtures.

ヒューストンにあるラグジュアリーな巨大なトランジショナルスタイルのおしゃれなキッチン (エプロンフロントシンク、フラットパネル扉のキャビネット、グレーのキャビネット、グレーのキッチンパネル、淡色無垢フローリング、白いキッチンカウンター) の写真

Modern Industrial Kitchen Renovation in Inner City Auckland by Jag Kitchens Ltd.
オークランドにあるラグジュアリーな広いインダストリアルスタイルのおしゃれなキッチン (ダブルシンク、フラットパネル扉のキャビネット、白いキャビネット、ステンレスカウンター、白いキッチンパネル、ガラス板のキッチンパネル、シルバーの調理設備、無垢フローリング、マルチカラーの床) の写真
オークランドにあるラグジュアリーな広いインダストリアルスタイルのおしゃれなキッチン (ダブルシンク、フラットパネル扉のキャビネット、白いキャビネット、ステンレスカウンター、白いキッチンパネル、ガラス板のキッチンパネル、シルバーの調理設備、無垢フローリング、マルチカラーの床) の写真
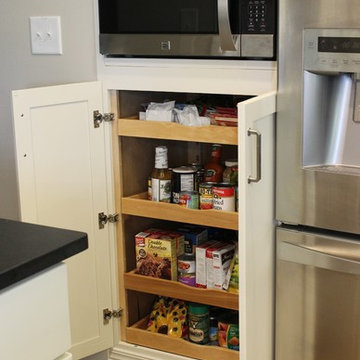
Slide-out shelves below a built-in microwave create a secondary pantry space next to the refrigerator.
シカゴにある中くらいなラスティックスタイルのおしゃれなキッチン (アンダーカウンターシンク、フラットパネル扉のキャビネット、白いキャビネット、御影石カウンター、白いキッチンパネル、石タイルのキッチンパネル、シルバーの調理設備、淡色無垢フローリング) の写真
シカゴにある中くらいなラスティックスタイルのおしゃれなキッチン (アンダーカウンターシンク、フラットパネル扉のキャビネット、白いキャビネット、御影石カウンター、白いキッチンパネル、石タイルのキッチンパネル、シルバーの調理設備、淡色無垢フローリング) の写真

Kitchen with custom claro walnut cabinets, contemporary feel yet inviting for familiy and friends to enjoy.
www.ButterflyMultimedia.com
他の地域にある高級な広いトラディショナルスタイルのおしゃれなキッチン (スレートの床、グレーの床、アンダーカウンターシンク、フラットパネル扉のキャビネット、中間色木目調キャビネット、珪岩カウンター、白いキッチンパネル、石スラブのキッチンパネル、シルバーの調理設備) の写真
他の地域にある高級な広いトラディショナルスタイルのおしゃれなキッチン (スレートの床、グレーの床、アンダーカウンターシンク、フラットパネル扉のキャビネット、中間色木目調キャビネット、珪岩カウンター、白いキッチンパネル、石スラブのキッチンパネル、シルバーの調理設備) の写真
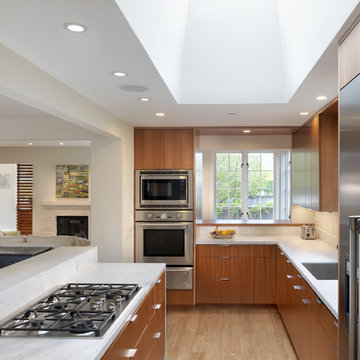
Photo: Rien van Rijthoven
サンフランシスコにあるモダンスタイルのおしゃれなキッチン (シルバーの調理設備、アンダーカウンターシンク、フラットパネル扉のキャビネット、中間色木目調キャビネット) の写真
サンフランシスコにあるモダンスタイルのおしゃれなキッチン (シルバーの調理設備、アンダーカウンターシンク、フラットパネル扉のキャビネット、中間色木目調キャビネット) の写真

This contemporary kitchen in London is a stunning display of modern design, seamlessly blending style and sustainability.
The focal point of the kitchen is the impressive XMATT range in a sleek Matt Black finish crafted from recycled materials. This choice not only reflects a modern aesthetic but also emphasises the kitchen's dedication to sustainability. In contrast, the overhead cabinetry is finished in crisp white, adding a touch of brightness and balance to the overall aesthetic.
The worktop is a masterpiece in itself, featuring Artscut Bianco Mysterio 20mm Quartz, providing a durable and stylish surface for meal preparation.
The kitchen is equipped with a state-of-the-art Bora hob, combining functionality and design innovation. Fisher & Paykel ovens and an integrated fridge freezer further enhance the functionality of the space while maintaining a sleek and cohesive appearance. These appliances are known for their performance and energy efficiency, aligning seamlessly with the kitchen's commitment to sustainability.
A built-in larder, complete with shelves and drawers, provides ample storage for a variety of food items and small appliances. This cleverly designed feature enhances organisation and efficiency in the space.
Does this kitchen design inspire you? Check out more of our projects here.

Back Kitchen
チャールストンにある中くらいなモダンスタイルのおしゃれなキッチン (アンダーカウンターシンク、フラットパネル扉のキャビネット、黒いキャビネット、大理石カウンター、黒いキッチンパネル、大理石のキッチンパネル、パネルと同色の調理設備、淡色無垢フローリング、ベージュの床、黒いキッチンカウンター) の写真
チャールストンにある中くらいなモダンスタイルのおしゃれなキッチン (アンダーカウンターシンク、フラットパネル扉のキャビネット、黒いキャビネット、大理石カウンター、黒いキッチンパネル、大理石のキッチンパネル、パネルと同色の調理設備、淡色無垢フローリング、ベージュの床、黒いキッチンカウンター) の写真

ロンドンにある高級な中くらいな北欧スタイルのおしゃれなキッチン (フラットパネル扉のキャビネット、グレーのキャビネット、珪岩カウンター、グレーのキッチンパネル、クオーツストーンのキッチンパネル、パネルと同色の調理設備、磁器タイルの床、アイランドなし、グレーの床、グレーのキッチンカウンター) の写真
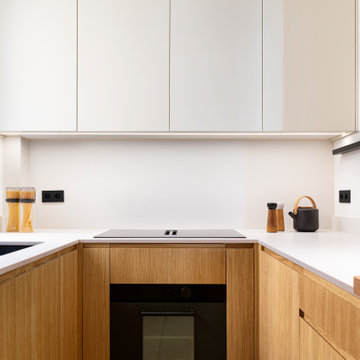
パリにある高級な中くらいなコンテンポラリースタイルのおしゃれなキッチン (アンダーカウンターシンク、フラットパネル扉のキャビネット、白いキャビネット、パネルと同色の調理設備、セラミックタイルの床、白い床、白いキッチンカウンター、窓、アイランドなし) の写真
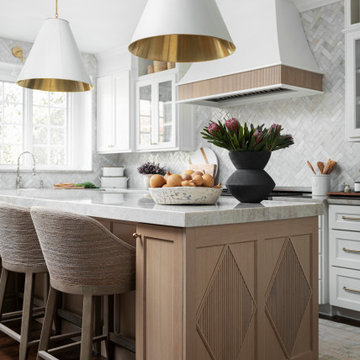
These homeowners were ready to update the home they had built when their girls were young. This was not a full gut remodel. The perimeter cabinetry mostly stayed but got new doors and height added at the top. The island and tall wood stained cabinet to the left of the sink are new and custom built and I hand-drew the design of the new range hood. The beautiful reeded detail came from our idea to add this special element to the new island and cabinetry. Bringing it over to the hood just tied everything together. We were so in love with this stunning Quartzite we chose for the countertops we wanted to feature it further in a custom apron-front sink. We were in love with the look of Zellige tile and it seemed like the perfect space to use it in.

ニューヨークにあるコンテンポラリースタイルのおしゃれなキッチン (アンダーカウンターシンク、フラットパネル扉のキャビネット、白いキャビネット、大理石カウンター、マルチカラーのキッチンパネル、大理石のキッチンパネル、パネルと同色の調理設備、無垢フローリング、茶色い床、マルチカラーのキッチンカウンター) の写真
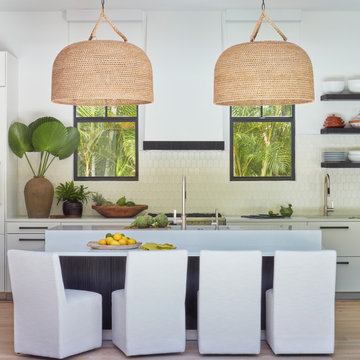
Large open transitional kitchen with white cabinets and dark island, white quartz counters and glass tile. Bertazzoni appliances, Dornbracht and Kohler fixtures.

Open space con cucina, corner breakfast studiati nel minimo dettaglio
フィレンツェにあるお手頃価格の小さなコンテンポラリースタイルのおしゃれなキッチン (アンダーカウンターシンク、フラットパネル扉のキャビネット、白いキャビネット、珪岩カウンター、クオーツストーンのキッチンパネル、シルバーの調理設備、淡色無垢フローリング、茶色い床) の写真
フィレンツェにあるお手頃価格の小さなコンテンポラリースタイルのおしゃれなキッチン (アンダーカウンターシンク、フラットパネル扉のキャビネット、白いキャビネット、珪岩カウンター、クオーツストーンのキッチンパネル、シルバーの調理設備、淡色無垢フローリング、茶色い床) の写真

Kitchen open to Family Room, Home Office, and Breakfast Area
サンフランシスコにあるミッドセンチュリースタイルのおしゃれなキッチン (アンダーカウンターシンク、フラットパネル扉のキャビネット、中間色木目調キャビネット、クオーツストーンカウンター、白いキッチンパネル、クオーツストーンのキッチンパネル、シルバーの調理設備、テラゾーの床、白い床、白いキッチンカウンター、塗装板張りの天井) の写真
サンフランシスコにあるミッドセンチュリースタイルのおしゃれなキッチン (アンダーカウンターシンク、フラットパネル扉のキャビネット、中間色木目調キャビネット、クオーツストーンカウンター、白いキッチンパネル、クオーツストーンのキッチンパネル、シルバーの調理設備、テラゾーの床、白い床、白いキッチンカウンター、塗装板張りの天井) の写真

It was really important to us to be able to high small appliances out of site when they aren’t in use, so we incorporated two 4-foot long appliance garages on either side of the range wall. When they’re open, we have access to all of our small appliances, and then as soon as we’re done using the, we can close them back up.

Tiled kitchen with birch cabinetry opens to outdoor dining beyond windows. Entry with stair to second floor and dining room.
ロサンゼルスにある高級な中くらいな地中海スタイルのおしゃれなキッチン (アンダーカウンターシンク、フラットパネル扉のキャビネット、淡色木目調キャビネット、珪岩カウンター、ベージュキッチンパネル、セラミックタイルのキッチンパネル、シルバーの調理設備、コンクリートの床、グレーの床、ベージュのキッチンカウンター) の写真
ロサンゼルスにある高級な中くらいな地中海スタイルのおしゃれなキッチン (アンダーカウンターシンク、フラットパネル扉のキャビネット、淡色木目調キャビネット、珪岩カウンター、ベージュキッチンパネル、セラミックタイルのキッチンパネル、シルバーの調理設備、コンクリートの床、グレーの床、ベージュのキッチンカウンター) の写真
キッチン (フラットパネル扉のキャビネット) の写真
1
