広いコの字型キッチン (フラットパネル扉のキャビネット、アイランドなし、ドロップインシンク、シングルシンク) の写真
絞り込み:
資材コスト
並び替え:今日の人気順
写真 1〜20 枚目(全 332 枚)

This throwback mid-century modern kitchen is functional and funky. Funktional? We like it.
オースティンにあるお手頃価格の広いミッドセンチュリースタイルのおしゃれなキッチン (シングルシンク、フラットパネル扉のキャビネット、黒いキャビネット、木材カウンター、マルチカラーのキッチンパネル、セメントタイルのキッチンパネル、シルバーの調理設備、ラミネートの床、アイランドなし、ベージュの床、茶色いキッチンカウンター) の写真
オースティンにあるお手頃価格の広いミッドセンチュリースタイルのおしゃれなキッチン (シングルシンク、フラットパネル扉のキャビネット、黒いキャビネット、木材カウンター、マルチカラーのキッチンパネル、セメントタイルのキッチンパネル、シルバーの調理設備、ラミネートの床、アイランドなし、ベージュの床、茶色いキッチンカウンター) の写真
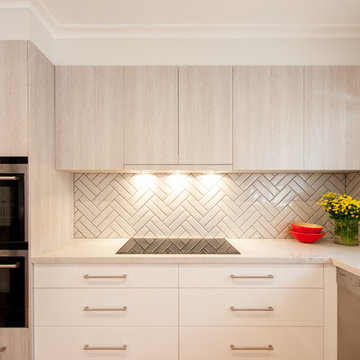
May Photography
メルボルンにある高級な広いコンテンポラリースタイルのおしゃれなキッチン (シングルシンク、フラットパネル扉のキャビネット、淡色木目調キャビネット、クオーツストーンカウンター、グレーのキッチンパネル、磁器タイルのキッチンパネル、シルバーの調理設備、無垢フローリング、アイランドなし) の写真
メルボルンにある高級な広いコンテンポラリースタイルのおしゃれなキッチン (シングルシンク、フラットパネル扉のキャビネット、淡色木目調キャビネット、クオーツストーンカウンター、グレーのキッチンパネル、磁器タイルのキッチンパネル、シルバーの調理設備、無垢フローリング、アイランドなし) の写真
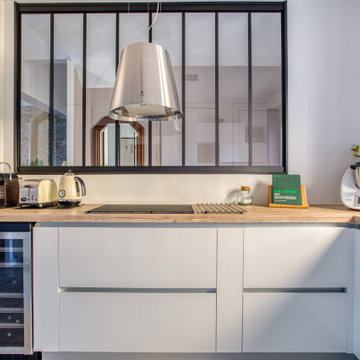
ニースにあるお手頃価格の広いモダンスタイルのおしゃれなキッチン (フラットパネル扉のキャビネット、白いキャビネット、アイランドなし、ベージュのキッチンカウンター、シングルシンク、ラミネートカウンター、セラミックタイルの床) の写真

ベルリンにある高級な広いコンテンポラリースタイルのおしゃれなキッチン (ドロップインシンク、フラットパネル扉のキャビネット、グレーのキャビネット、人工大理石カウンター、黒いキッチンパネル、ガラス板のキッチンパネル、黒い調理設備、無垢フローリング、アイランドなし、茶色い床、茶色いキッチンカウンター) の写真
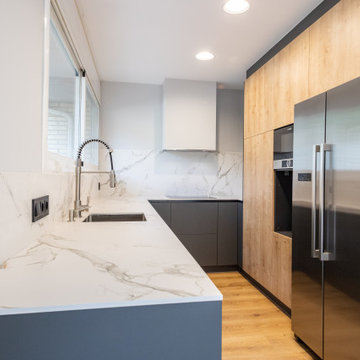
La cocina cuenta con una encimera en forma de L y un mueble de cocina con electrodomésticos integrados. En conjunto una cocina en forma de U.
バルセロナにあるお手頃価格の広いコンテンポラリースタイルのおしゃれなキッチン (シングルシンク、フラットパネル扉のキャビネット、黒いキャビネット、大理石カウンター、白いキッチンパネル、シルバーの調理設備、無垢フローリング、アイランドなし、茶色い床、白いキッチンカウンター) の写真
バルセロナにあるお手頃価格の広いコンテンポラリースタイルのおしゃれなキッチン (シングルシンク、フラットパネル扉のキャビネット、黒いキャビネット、大理石カウンター、白いキッチンパネル、シルバーの調理設備、無垢フローリング、アイランドなし、茶色い床、白いキッチンカウンター) の写真
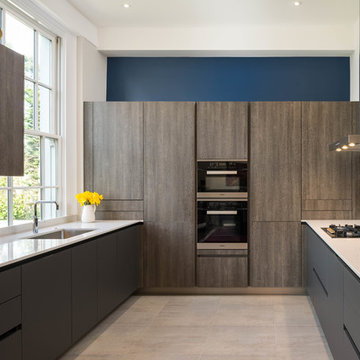
The previous layout with a breakfast bar just didn't work and made the space look narrow. By opening up the entrance into the kitchen and painting the far back wall a dark blue, the space has opened out and extended. Architectural tiles as splash back adds interest to the space. A combination of matt charcoal grey and textured wood cabinets were used to give a contemporary feel.
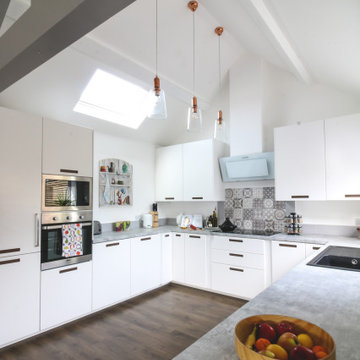
ウエストミッドランズにある広いコンテンポラリースタイルのおしゃれなコの字型キッチン (ドロップインシンク、フラットパネル扉のキャビネット、白いキャビネット、グレーのキッチンパネル、パネルと同色の調理設備、アイランドなし、茶色い床、グレーのキッチンカウンター) の写真
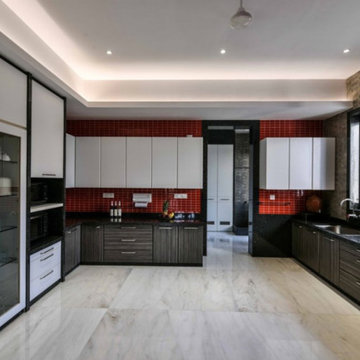
ニューヨークにある広いモダンスタイルのおしゃれなキッチン (シングルシンク、フラットパネル扉のキャビネット、濃色木目調キャビネット、クオーツストーンカウンター、赤いキッチンパネル、セラミックタイルのキッチンパネル、黒い調理設備、大理石の床、アイランドなし、白い床) の写真
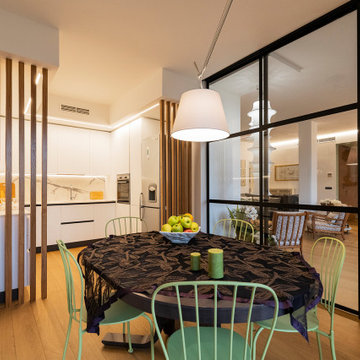
ミラノにある高級な広いモダンスタイルのおしゃれなキッチン (ドロップインシンク、フラットパネル扉のキャビネット、白いキャビネット、人工大理石カウンター、白いキッチンパネル、磁器タイルのキッチンパネル、シルバーの調理設備、無垢フローリング、アイランドなし、茶色い床、白いキッチンカウンター、折り上げ天井) の写真
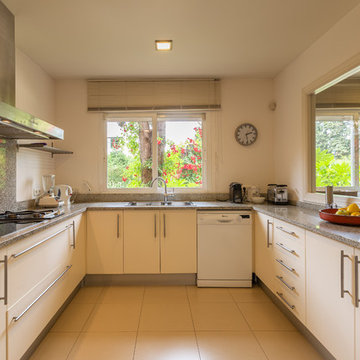
マラガにある高級な広いコンテンポラリースタイルのおしゃれなコの字型キッチン (フラットパネル扉のキャビネット、ベージュのキャビネット、御影石カウンター、アイランドなし、ドロップインシンク、グレーのキッチンパネル、石スラブのキッチンパネル、白い調理設備、ベージュの床) の写真
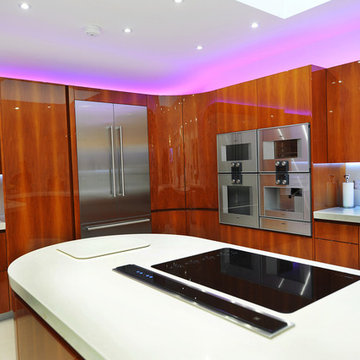
ロンドンにある高級な広いモダンスタイルのおしゃれなキッチン (ドロップインシンク、フラットパネル扉のキャビネット、中間色木目調キャビネット、人工大理石カウンター、グレーのキッチンパネル、ガラス板のキッチンパネル、シルバーの調理設備、磁器タイルの床、アイランドなし) の写真
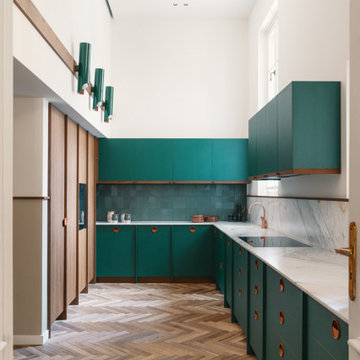
Casa Mille unfolds within the 1930s extension of a historic 19th-century palace belonging to the Counts Callori family, in what used to be the Count's artisan workshop and the former stables in the outdoor garden. Only the kitchen is the only room created inside the building's nineteenth-century sleeve.
The history of the property has provided one of the most florid design strands of contents and atmospheres to all the design: the living room was created in the Count's artisan workshop, influencing the choice of an industrial floor in helicopter concrete. The stage instead reflects the historical soul of the house and invades the contemporary part with an industrial finish with an asymmetrical cut.
To balance the more informal part of the industrial part, the choice fell on a contemporary and iconic design, through the use of American walnut in custom furnishings and textured and textured upholstery, softening the hard character of the helicopter concrete floor and making the flavor of the whole most welcoming project.
The materials in each room chase and contrast, enhancing each other also in the finishes: all the wood has a gloss component that makes it shiny and reflective as opposed to the more opaque and matt finishes of the laminates and lacquers and fabrics.
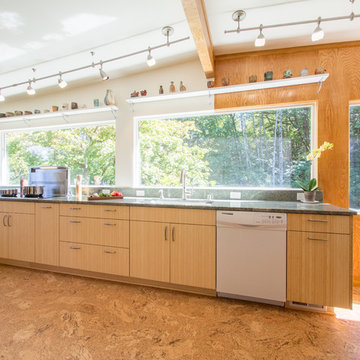
The Cattura down draft system from Best by Broan was the perfect ventilation solution for this kitchen. It is ducted straight out the exterior wall to an external blower, preserving the view of the garden. The light bar on the top of the Cattura is another added bonus.
Above the windows, simple shelves display the homeowners' collection of pottery mugs and vases.
A Kitchen That Works LLC
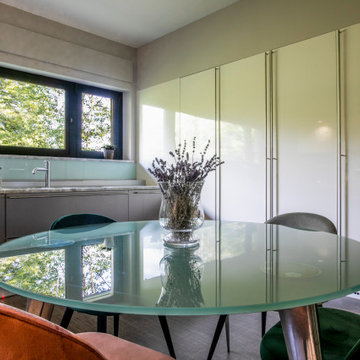
ミラノにあるお手頃価格の広いモダンスタイルのおしゃれなキッチン (ドロップインシンク、フラットパネル扉のキャビネット、白いキャビネット、御影石カウンター、シルバーの調理設備、リノリウムの床、アイランドなし、グレーの床、グレーのキッチンカウンター、折り上げ天井) の写真
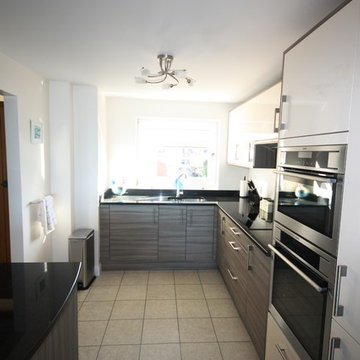
Kitchen & Bedrooms - Westgate, Kent
Having been very impressed with the professional design service, quality of manufacturing and installation provided by Ream with their bedroom; there was no alternative supplier in mind when Mr and Mrs Till searched for their new kitchen and two bedrooms for their holiday home in Westgate in Kent.
Before designing the new layout, Paul from Ream learnt of the specific requirements Mr and Mrs Till wanted and measured the kitchen and bedrooms on a home visit. Through working closely with the clients, Paul was able to understand the functional and practical ideas they wanted, which greatly helped him when it came to designing the rooms.
From the bespoke design we set about manufacturing the highest quality cabinets, and worked with our trusted appliance suppliers to install the contemporary kitchen and bedrooms. Ryan and Lee, our two experienced kitchen and bedroom specialists, ensured the installation was seamless and stress free.
"This is the second time we have used Ream. The designs have been excellent as the Design Team listened to what we wanted and were able to interpret our ideas into reality.
The build and installation quality is fantastic. Even my father in-law was impressed and he is a retired Joiner and very particular. Praise indeed. Thank you”
BACK
INSTALLATION SPECIFICATION
Ream Range: Avola Cream Gloss Kitchen Cabinets
Ream Range: Second set of cabinets and doors Driftwood
Worktops: Granite
Splashback: Gecko Black Glass
Storage: Blum Tandembox cutlery drawer
Extractor: Elica Glide Extractor
Oven: AEG Maxiklasse Pyroluxe Plus Oven
Microwave: AEG fully built in Combination Microwave
Cooker: AEG Maxisense Induction Hob
Appliances: AEG Integrated Washer Dryer
Sink: Blanco
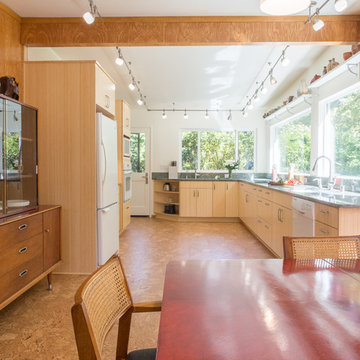
The home's primary dining table is within the confines of the kitchen which means family and guests can relax and socialize with the cook without getting underfoot. The former refridgerator was reinstalled, hence, the door is hinged for the former kitchen layout. Once the unit has lived it's useful life, a replacement model will be selected with the hinge on the left.
A Kitchen That Works LLC
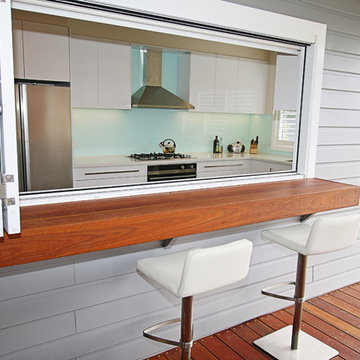
Brett Patterson
シドニーにあるラグジュアリーな広いコンテンポラリースタイルのおしゃれなキッチン (ドロップインシンク、フラットパネル扉のキャビネット、白いキャビネット、人工大理石カウンター、青いキッチンパネル、ガラス板のキッチンパネル、シルバーの調理設備、無垢フローリング、アイランドなし) の写真
シドニーにあるラグジュアリーな広いコンテンポラリースタイルのおしゃれなキッチン (ドロップインシンク、フラットパネル扉のキャビネット、白いキャビネット、人工大理石カウンター、青いキッチンパネル、ガラス板のキッチンパネル、シルバーの調理設備、無垢フローリング、アイランドなし) の写真
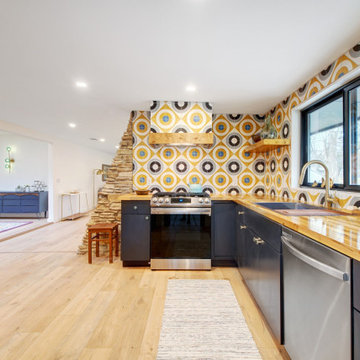
This throwback mid-century modern kitchen is functional and funky. Funktional? We like it.
オースティンにあるお手頃価格の広いミッドセンチュリースタイルのおしゃれなキッチン (シングルシンク、フラットパネル扉のキャビネット、黒いキャビネット、木材カウンター、マルチカラーのキッチンパネル、セメントタイルのキッチンパネル、シルバーの調理設備、ラミネートの床、アイランドなし、ベージュの床、茶色いキッチンカウンター) の写真
オースティンにあるお手頃価格の広いミッドセンチュリースタイルのおしゃれなキッチン (シングルシンク、フラットパネル扉のキャビネット、黒いキャビネット、木材カウンター、マルチカラーのキッチンパネル、セメントタイルのキッチンパネル、シルバーの調理設備、ラミネートの床、アイランドなし、ベージュの床、茶色いキッチンカウンター) の写真
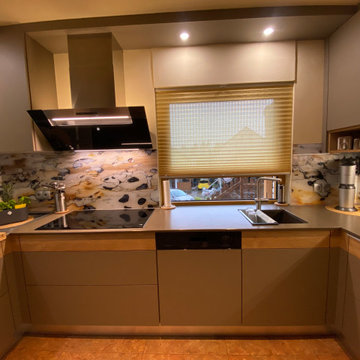
フランクフルトにある高級な広いコンテンポラリースタイルのおしゃれなキッチン (ドロップインシンク、フラットパネル扉のキャビネット、グレーのキャビネット、人工大理石カウンター、マルチカラーのキッチンパネル、黒い調理設備、リノリウムの床、アイランドなし、茶色い床、グレーのキッチンカウンター) の写真

This kitchen was designed for a multi-generational household with a requirement for it to be accessible for a wheelchair user. Our client wanted to allow her sister full access to the kitchen and to be able to work as independently as possible.
With this in mind, we created a dropped worktop section for a wheelchair to roll underneath and a separate sink with the same function. This allows a wheelchair user to work independently with everything within arms reach. We even added a section of lower cabinets that would make it easier for our client to access equipment.
Our client wanted to mix metals in this kitchen to add an industrial vibe. Paired with the textured doors and cashmere, the warm tones compliment each other well.
広いコの字型キッチン (フラットパネル扉のキャビネット、アイランドなし、ドロップインシンク、シングルシンク) の写真
1