キッチン
絞り込み:
資材コスト
並び替え:今日の人気順
写真 341〜360 枚目(全 1,109 枚)
1/3
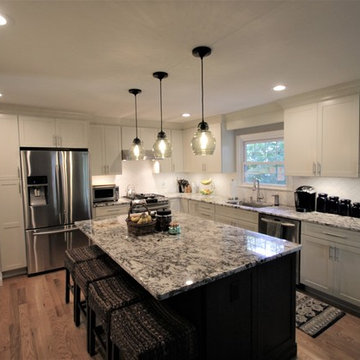
This project included the removal of a partition wall to open up the kitchen into the dining room. Jim Bishop cabinetry was used in this renovation.
ニューヨークにある高級な中くらいなトランジショナルスタイルのおしゃれなキッチン (アンダーカウンターシンク、フラットパネル扉のキャビネット、白いキャビネット、御影石カウンター、白いキッチンパネル、セラミックタイルのキッチンパネル、シルバーの調理設備、淡色無垢フローリング、黄色い床) の写真
ニューヨークにある高級な中くらいなトランジショナルスタイルのおしゃれなキッチン (アンダーカウンターシンク、フラットパネル扉のキャビネット、白いキャビネット、御影石カウンター、白いキッチンパネル、セラミックタイルのキッチンパネル、シルバーの調理設備、淡色無垢フローリング、黄色い床) の写真
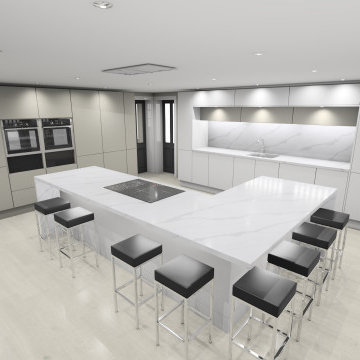
pano can be found here https://panorama.2020.net/view/0yvvtddi0gldg8ke82ba/ ... the family home needed a change of kitchen and laundry/ boot room. Using F&B colours as a start point, working together with the homeowner, we came up with this! The family are now shopping around and comparing like for like by using OnePlan.
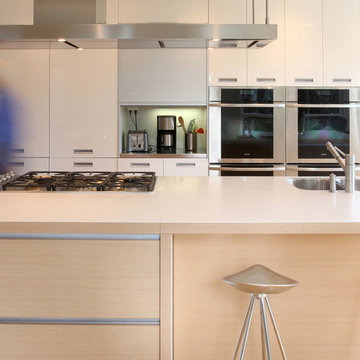
How can a modernist at heart bring the kitchen of his 1906 home up to date? This attractive, early twentieth-century home had been added onto by numerous owners during its life, leaving both a cramped, dark kitchen tucked deep in the house and a jumble of porches facing a beautiful back garden. Enclosing two of the porches created space for a new kitchen and a virtual porch with a spectacular light and garden views.
The owner of the house wanted a bright, streamlined kitchen that would simply and elegantly connect to the traditional original entry hall and dining room. The space is more than just a place to cook. Because its functional components become “background” to the space and the views, the room now serves as the new heart of the home and is used as an office, a breakfast room, a TV room, a garden solarium, or a table for eight lucky diners in the chef’s kitchen.
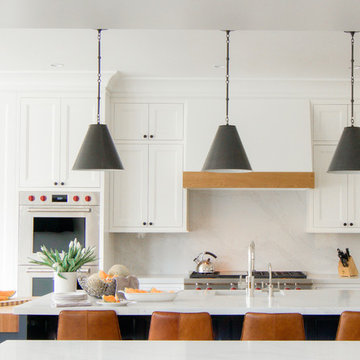
This kitchen was designed for a open floor plan in a newly designed home.
The juctapositioning of textured wood for the hood and side coffeebar pantry section, as well as BM Hale Navy Blue for hte island, with the Simply White Cabinetry, floor to ceiling, created a transitional clean look.
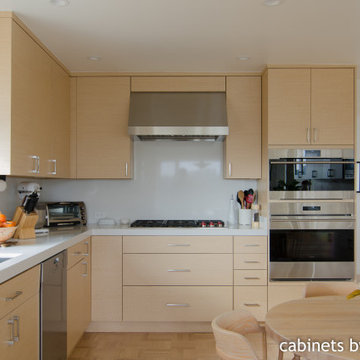
This kitchen features a 2 tone styling with a natural quatersawn oak composite veneer in the primary cooking area, and a secondary L shape done in an Iceberg white to mix things up a bit. By introducing a second color to the cabinets, it adds flavor without being overly busy.
Project located in San Francisco, CA. Cabinets designed by Eric Au from MTKC. Photo by Eric Au
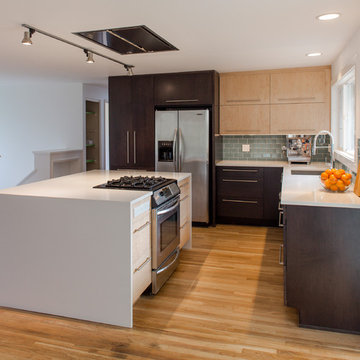
Strazzanti Photography
シアトルにある高級な小さなモダンスタイルのおしゃれなキッチン (アンダーカウンターシンク、フラットパネル扉のキャビネット、濃色木目調キャビネット、クオーツストーンカウンター、緑のキッチンパネル、ガラスタイルのキッチンパネル、シルバーの調理設備、淡色無垢フローリング、黄色い床) の写真
シアトルにある高級な小さなモダンスタイルのおしゃれなキッチン (アンダーカウンターシンク、フラットパネル扉のキャビネット、濃色木目調キャビネット、クオーツストーンカウンター、緑のキッチンパネル、ガラスタイルのキッチンパネル、シルバーの調理設備、淡色無垢フローリング、黄色い床) の写真
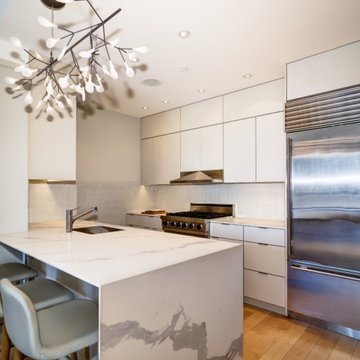
This Hudson Square 3 Bedroom/2.5 Bath was built new in 2006 and was in dire need of an uplift. The project included new solid maple flooring, new kitchen, bathrooms, built-in's, custom lighting, and custom mill work storage built-ins and vanities throughout.
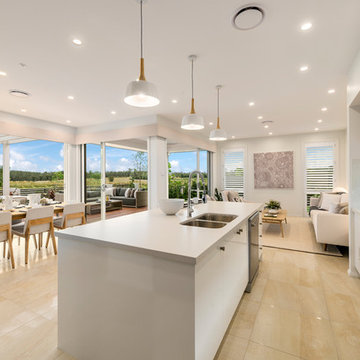
Gourmet Kitchen - Tulloch 31 - Marsden Park - Display Home
It’s the extra little considerations in the Tulloch Gourmet Kitchen that make living in this home a truly special experience.
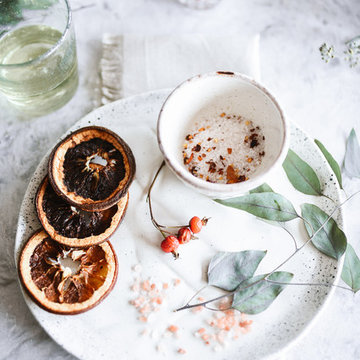
Hale Production Studios
サンディエゴにあるお手頃価格の中くらいな北欧スタイルのおしゃれなキッチン (アンダーカウンターシンク、フラットパネル扉のキャビネット、グレーのキャビネット、クオーツストーンカウンター、黒いキッチンパネル、ガラスタイルのキッチンパネル、黒い調理設備、淡色無垢フローリング、黄色い床、グレーのキッチンカウンター) の写真
サンディエゴにあるお手頃価格の中くらいな北欧スタイルのおしゃれなキッチン (アンダーカウンターシンク、フラットパネル扉のキャビネット、グレーのキャビネット、クオーツストーンカウンター、黒いキッチンパネル、ガラスタイルのキッチンパネル、黒い調理設備、淡色無垢フローリング、黄色い床、グレーのキッチンカウンター) の写真
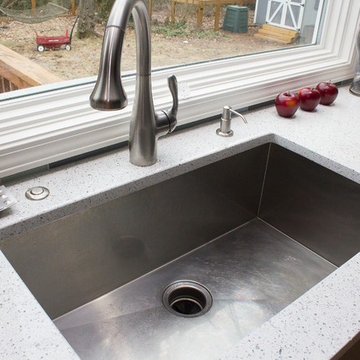
Marilyn Peryer Style House 2014
ローリーにある高級な広いコンテンポラリースタイルのおしゃれなキッチン (シングルシンク、フラットパネル扉のキャビネット、濃色木目調キャビネット、クオーツストーンカウンター、マルチカラーのキッチンパネル、ガラスタイルのキッチンパネル、シルバーの調理設備、淡色無垢フローリング、黄色い床、白いキッチンカウンター) の写真
ローリーにある高級な広いコンテンポラリースタイルのおしゃれなキッチン (シングルシンク、フラットパネル扉のキャビネット、濃色木目調キャビネット、クオーツストーンカウンター、マルチカラーのキッチンパネル、ガラスタイルのキッチンパネル、シルバーの調理設備、淡色無垢フローリング、黄色い床、白いキッチンカウンター) の写真
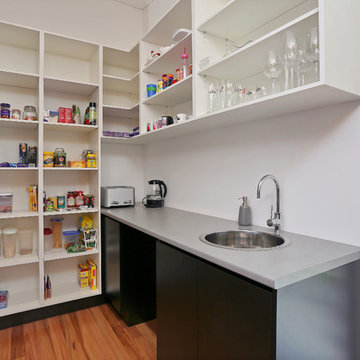
The butler's pantry sits recessed next to the kitchen design, and provides plenty of open storage as well as working benchspace.
シドニーにあるラグジュアリーな広いコンテンポラリースタイルのおしゃれなキッチン (ドロップインシンク、フラットパネル扉のキャビネット、淡色木目調キャビネット、クオーツストーンカウンター、黒いキッチンパネル、ガラス板のキッチンパネル、シルバーの調理設備、淡色無垢フローリング、黄色い床) の写真
シドニーにあるラグジュアリーな広いコンテンポラリースタイルのおしゃれなキッチン (ドロップインシンク、フラットパネル扉のキャビネット、淡色木目調キャビネット、クオーツストーンカウンター、黒いキッチンパネル、ガラス板のキッチンパネル、シルバーの調理設備、淡色無垢フローリング、黄色い床) の写真
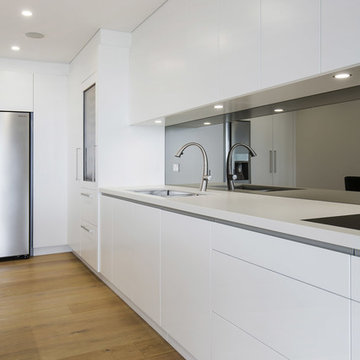
Many drawers and doors are handleless, opening via motorised servo mechanisms.
Paul Worsley @ Live By The Sea
シドニーにあるラグジュアリーな広い北欧スタイルのおしゃれなキッチン (アンダーカウンターシンク、フラットパネル扉のキャビネット、白いキャビネット、クオーツストーンカウンター、メタリックのキッチンパネル、ミラータイルのキッチンパネル、黒い調理設備、淡色無垢フローリング、黄色い床) の写真
シドニーにあるラグジュアリーな広い北欧スタイルのおしゃれなキッチン (アンダーカウンターシンク、フラットパネル扉のキャビネット、白いキャビネット、クオーツストーンカウンター、メタリックのキッチンパネル、ミラータイルのキッチンパネル、黒い調理設備、淡色無垢フローリング、黄色い床) の写真
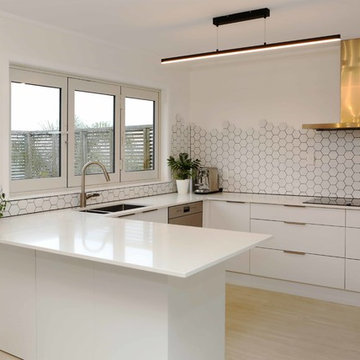
Modern, minimalist white kitchen renovation by Jag Kitchens Ltd.
オークランドにある高級な中くらいなモダンスタイルのおしゃれなキッチン (アンダーカウンターシンク、フラットパネル扉のキャビネット、白いキャビネット、クオーツストーンカウンター、白いキッチンパネル、モザイクタイルのキッチンパネル、シルバーの調理設備、淡色無垢フローリング、黄色い床) の写真
オークランドにある高級な中くらいなモダンスタイルのおしゃれなキッチン (アンダーカウンターシンク、フラットパネル扉のキャビネット、白いキャビネット、クオーツストーンカウンター、白いキッチンパネル、モザイクタイルのキッチンパネル、シルバーの調理設備、淡色無垢フローリング、黄色い床) の写真
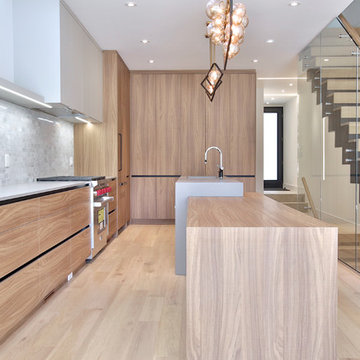
Front view of the kitchen
トロントにある高級な中くらいなコンテンポラリースタイルのおしゃれなキッチン (シングルシンク、フラットパネル扉のキャビネット、淡色木目調キャビネット、珪岩カウンター、グレーのキッチンパネル、セメントタイルのキッチンパネル、パネルと同色の調理設備、淡色無垢フローリング、黄色い床、グレーのキッチンカウンター) の写真
トロントにある高級な中くらいなコンテンポラリースタイルのおしゃれなキッチン (シングルシンク、フラットパネル扉のキャビネット、淡色木目調キャビネット、珪岩カウンター、グレーのキッチンパネル、セメントタイルのキッチンパネル、パネルと同色の調理設備、淡色無垢フローリング、黄色い床、グレーのキッチンカウンター) の写真
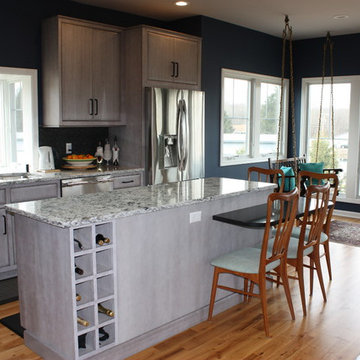
Creating a home that was warm and inviting, where large family gatherings could take place, was an important element to the house design. The rooms were personalized to reflect the homeowners’ world travels with distinctive color palettes and unique touches including the installation of an ornamental porch swing in the breakfast nook. Additionally, the homeowner’s aging mother stays with them for extended periods throughout the year so safe, comfortable and accessible spaces were built to accommodate her. During the ground breaking ceremony, not only did we toast the occasion with mimosas, but we enjoyed a new experience with a Hindu Bhoomi Puja ritual, which literally means, the worship (Puja) of the land (Bhoomi). We were honored to be a part of this very interesting ceremony.
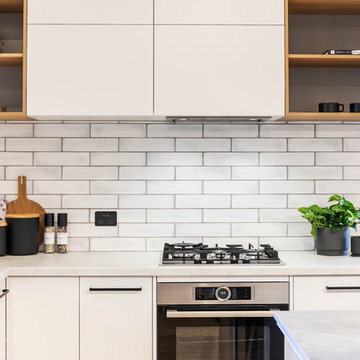
アデレードにあるお手頃価格の広いコンテンポラリースタイルのおしゃれなキッチン (ダブルシンク、フラットパネル扉のキャビネット、白いキャビネット、クオーツストーンカウンター、白いキッチンパネル、サブウェイタイルのキッチンパネル、黒い調理設備、淡色無垢フローリング、黄色い床、グレーのキッチンカウンター) の写真
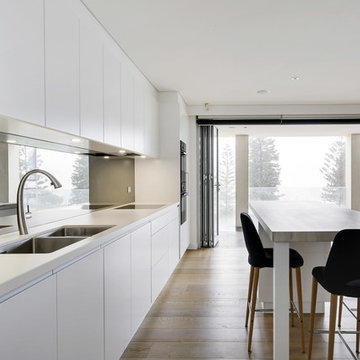
The island has a front row view from the kitchen out towards the beach.
Paul Worsley @ Live By The Sea
シドニーにあるラグジュアリーな広いコンテンポラリースタイルのおしゃれなキッチン (アンダーカウンターシンク、フラットパネル扉のキャビネット、白いキャビネット、クオーツストーンカウンター、メタリックのキッチンパネル、ミラータイルのキッチンパネル、黒い調理設備、淡色無垢フローリング、黄色い床) の写真
シドニーにあるラグジュアリーな広いコンテンポラリースタイルのおしゃれなキッチン (アンダーカウンターシンク、フラットパネル扉のキャビネット、白いキャビネット、クオーツストーンカウンター、メタリックのキッチンパネル、ミラータイルのキッチンパネル、黒い調理設備、淡色無垢フローリング、黄色い床) の写真
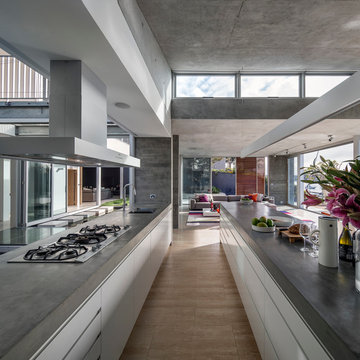
Photographer: Murray Fredericks
シドニーにある広いコンテンポラリースタイルのおしゃれなキッチン (アンダーカウンターシンク、フラットパネル扉のキャビネット、白いキャビネット、シルバーの調理設備、コンクリートカウンター、白いキッチンパネル、大理石のキッチンパネル、トラバーチンの床、黄色い床) の写真
シドニーにある広いコンテンポラリースタイルのおしゃれなキッチン (アンダーカウンターシンク、フラットパネル扉のキャビネット、白いキャビネット、シルバーの調理設備、コンクリートカウンター、白いキッチンパネル、大理石のキッチンパネル、トラバーチンの床、黄色い床) の写真
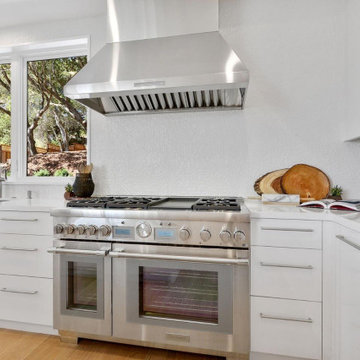
Cabinetry: Sollera Fine Cabinetry
Photo courtesy of the Customer.
サンフランシスコにあるお手頃価格の中くらいなモダンスタイルのおしゃれなキッチン (アンダーカウンターシンク、フラットパネル扉のキャビネット、白いキャビネット、クオーツストーンカウンター、白いキッチンパネル、磁器タイルのキッチンパネル、シルバーの調理設備、無垢フローリング、黄色い床、白いキッチンカウンター) の写真
サンフランシスコにあるお手頃価格の中くらいなモダンスタイルのおしゃれなキッチン (アンダーカウンターシンク、フラットパネル扉のキャビネット、白いキャビネット、クオーツストーンカウンター、白いキッチンパネル、磁器タイルのキッチンパネル、シルバーの調理設備、無垢フローリング、黄色い床、白いキッチンカウンター) の写真
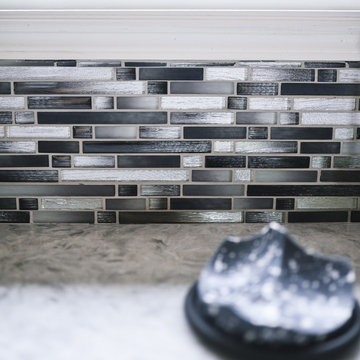
Hale Production Studios
サンディエゴにあるお手頃価格の中くらいな北欧スタイルのおしゃれなキッチン (アンダーカウンターシンク、フラットパネル扉のキャビネット、グレーのキャビネット、クオーツストーンカウンター、黒いキッチンパネル、ガラスタイルのキッチンパネル、黒い調理設備、淡色無垢フローリング、黄色い床、グレーのキッチンカウンター) の写真
サンディエゴにあるお手頃価格の中くらいな北欧スタイルのおしゃれなキッチン (アンダーカウンターシンク、フラットパネル扉のキャビネット、グレーのキャビネット、クオーツストーンカウンター、黒いキッチンパネル、ガラスタイルのキッチンパネル、黒い調理設備、淡色無垢フローリング、黄色い床、グレーのキッチンカウンター) の写真
18