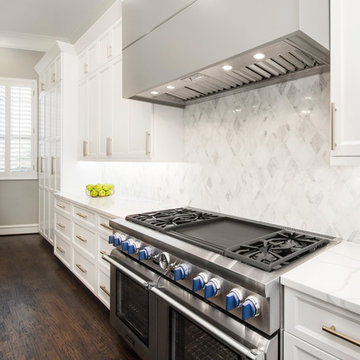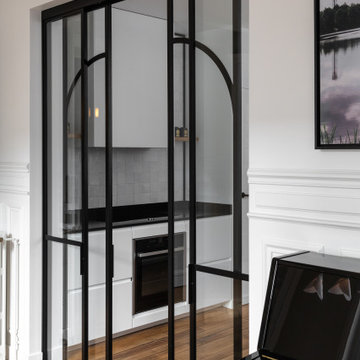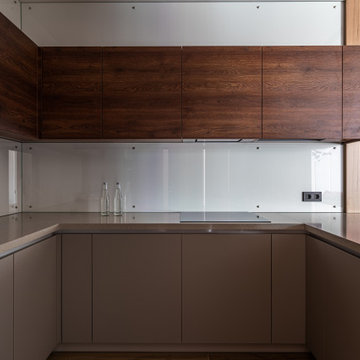コの字型キッチン (フラットパネル扉のキャビネット、茶色い床、赤い床) の写真
絞り込み:
資材コスト
並び替え:今日の人気順
写真 1〜20 枚目(全 16,822 枚)
1/5

Contemporary styling and a large, welcoming island insure that this kitchen will be the place to be for many family gatherings and nights of entertaining.
Jeff Garland Photogrpahy

A great example of use of color in a kitchen space. We utilized seafoam green and light wood stained cabinets in this renovation in Spring Hill, FL. Other features include a double dishwasher and oversized subway tile.

Adding legs to this island really makes it feel like a piece of furniture and the toe kick lights add a fun unique element.
他の地域にあるラグジュアリーな広いトランジショナルスタイルのおしゃれなキッチン (アンダーカウンターシンク、フラットパネル扉のキャビネット、白いキャビネット、クオーツストーンカウンター、白いキッチンパネル、石スラブのキッチンパネル、シルバーの調理設備、濃色無垢フローリング、茶色い床、白いキッチンカウンター) の写真
他の地域にあるラグジュアリーな広いトランジショナルスタイルのおしゃれなキッチン (アンダーカウンターシンク、フラットパネル扉のキャビネット、白いキャビネット、クオーツストーンカウンター、白いキッチンパネル、石スラブのキッチンパネル、シルバーの調理設備、濃色無垢フローリング、茶色い床、白いキッチンカウンター) の写真

リヨンにあるコンテンポラリースタイルのおしゃれなキッチン (アンダーカウンターシンク、フラットパネル扉のキャビネット、黒いキャビネット、木材カウンター、マルチカラーのキッチンパネル、大理石のキッチンパネル、パネルと同色の調理設備、無垢フローリング、茶色い床、茶色いキッチンカウンター、表し梁) の写真

Stunning modern contemporary space by Black and Milk.
ロンドンにあるコンテンポラリースタイルのおしゃれなコの字型キッチン (フラットパネル扉のキャビネット、中間色木目調キャビネット、ベージュキッチンパネル、パネルと同色の調理設備、無垢フローリング、茶色い床、ベージュのキッチンカウンター) の写真
ロンドンにあるコンテンポラリースタイルのおしゃれなコの字型キッチン (フラットパネル扉のキャビネット、中間色木目調キャビネット、ベージュキッチンパネル、パネルと同色の調理設備、無垢フローリング、茶色い床、ベージュのキッチンカウンター) の写真

Un appartement familial haussmannien rénové, aménagé et agrandi avec la création d'un espace parental suite à la réunion de deux lots. Les fondamentaux classiques des pièces sont conservés et revisités tout en douceur avec des matériaux naturels et des couleurs apaisantes.

Mid Century Dream
Welborn Forest Cabinetry
Avenue Slab Door Style
Cherry in Wheat / Natural Stain
HARDWARE : Chrome Finger Pulls
COUNTERTOPS
KITCHEN : Blanco Aspen Quartz Coutnertops
BUILDER : D&M Design Company

シアトルにある中くらいなコンテンポラリースタイルのおしゃれなキッチン (アンダーカウンターシンク、フラットパネル扉のキャビネット、濃色木目調キャビネット、珪岩カウンター、ベージュキッチンパネル、石タイルのキッチンパネル、シルバーの調理設備、濃色無垢フローリング、茶色い床、白いキッチンカウンター) の写真

セントルイスにある高級な中くらいなトランジショナルスタイルのおしゃれなキッチン (アンダーカウンターシンク、フラットパネル扉のキャビネット、青いキャビネット、クオーツストーンカウンター、グレーのキッチンパネル、セラミックタイルのキッチンパネル、パネルと同色の調理設備、無垢フローリング、茶色い床、白いキッチンカウンター) の写真

Our clients came to us wanting to update and open up their kitchen, breakfast nook, wet bar, and den. They wanted a cleaner look without clutter but didn’t want to go with an all-white kitchen, fearing it’s too trendy. Their kitchen was not utilized well and was not aesthetically appealing; it was very ornate and dark. The cooktop was too far back in the kitchen towards the butler’s pantry, making it awkward when cooking, so they knew they wanted that moved. The rest was left up to our designer to overcome these obstacles and give them their dream kitchen.
We gutted the kitchen cabinets, including the built-in china cabinet and all finishes. The pony wall that once separated the kitchen from the den (and also housed the sink, dishwasher, and ice maker) was removed, and those appliances were relocated to the new large island, which had a ton of storage and a 15” overhang for bar seating. Beautiful aged brass Quebec 6-light pendants were hung above the island.
All cabinets were replaced and drawers were designed to maximize storage. The Eclipse “Greensboro” cabinetry was painted gray with satin brass Emtek Mod Hex “Urban Modern” pulls. A large banquet seating area was added where the stand-alone kitchen table once sat. The main wall was covered with 20x20 white Golwoo tile. The backsplash in the kitchen and the banquette accent tile was a contemporary coordinating Tempesta Neve polished Wheaton mosaic marble.
In the wet bar, they wanted to completely gut and replace everything! The overhang was useless and it was closed off with a large bar that they wanted to be opened up, so we leveled out the ceilings and filled in the original doorway into the bar in order for the flow into the kitchen and living room more natural. We gutted all cabinets, plumbing, appliances, light fixtures, and the pass-through pony wall. A beautiful backsplash was installed using Nova Hex Graphite ceramic mosaic 5x5 tile. A 15” overhang was added at the counter for bar seating.
In the den, they hated the brick fireplace and wanted a less rustic look. The original mantel was very bulky and dark, whereas they preferred a more rectangular firebox opening, if possible. We removed the fireplace and surrounding hearth, brick, and trim, as well as the built-in cabinets. The new fireplace was flush with the wall and surrounded with Tempesta Neve Polished Marble 8x20 installed in a Herringbone pattern. The TV was hung above the fireplace and floating shelves were added to the surrounding walls for photographs and artwork.
They wanted to completely gut and replace everything in the powder bath, so we started by adding blocking in the wall for the new floating cabinet and a white vessel sink. Black Boardwalk Charcoal Hex Porcelain mosaic 2x2 tile was used on the bathroom floor; coordinating with a contemporary “Cleopatra Silver Amalfi” black glass 2x4 mosaic wall tile. Two Schoolhouse Electric “Isaac” short arm brass sconces were added above the aged brass metal framed hexagon mirror. The countertops used in here, as well as the kitchen and bar, were Elements quartz “White Lightning.” We refinished all existing wood floors downstairs with hand scraped with the grain. Our clients absolutely love their new space with its ease of organization and functionality.

ニューヨークにある中くらいなカントリー風のおしゃれなキッチン (フラットパネル扉のキャビネット、中間色木目調キャビネット、白いキッチンパネル、サブウェイタイルのキッチンパネル、濃色無垢フローリング、アイランドなし、茶色い床、白いキッチンカウンター) の写真

Contemporary German Kitchen in Barns Green, West Sussex
Explore this contemporary Fjord Blue & Satin Grey German Kitchen, complete with a matching utility and TV area.
The Brief
This client sought to transform their kitchen, utility, and dining area with a theme that could be replicated across the three areas of this room. Bold colours were favoured from initial project conversations, and modern conveniences were to be implemented into the design across all three areas.
The project was to also include a small amount of structural work to create access into the utility area, as well as the installation of bi-fold doors towards the garden end of the room.
Design Elements
To achieve the bold aesthetic the client favoured the design utilises a relatively new Fjord Blue finish from German supplier Nobilia. This matt blue finish is contrasted with a glossy Satin Grey option, in a combination that has been deployed across all three areas of this room.
The main kitchen utilises a similar layout to the previous, but with designer Alistair making the most of the space available and tailoring elements to the client’s requirements.
The silky work surfaces are a Corian finish, an additional modern element to the design. The finish is Grey Onyx, and combines well with bold elements of this design, and the vibrant blue glass splashback colour.
Several clever storage and space saving solutions have been incorporated into this design. One is a full-height pull-out pantry placed next to the client’s own American fridge-freezer, and another is the tambour unit which the client liked as a place to store small appliances and breakfast items.
A number of appliances were required as part of this project with high-specification Neff models chosen. One of these is a Flexinduction hob which is installed beneath a built-in Neff extractor, integrated into wall units. A Neff Slide & Hide single oven and combination oven have also been installed, and another high-tech inclusion is a Quooker boiling water tap fitted above a sizeable double stainless steel sink.
Special Inclusions
To give the room the modern feel this client sought, designer Alistair has implemented a number of lighting options to illuminate and enhance the space. Downlights, handrail LED strip lights and plinth lighting have all been installed across the kitchen and matching utility area.
The utility itself utilises the same theme as the kitchen and is equipped with plenty of useful storage space. Another great addition in the utility is a full-height CDA wine cabinet, which has capacity to store more than one-hundred wine bottles.
The entrance to the utility was rethought as part of the project too. A pocket door was chosen to ensure that the utility did not feel too separated from the kitchen and dining areas, and our installation team installed this as part of the installation.
Above the entrance to the utility downlights have been installed which shine upon glass splashback, an inventive piece of work by one of our installers on-site.
Project Highlight
The final area of this vast space is the TV area, which utilises the same Fjord Blue cabinetry, this time with Havana Oak accents.
This area provides extra storage for the clients and is equipped with a built-in TV, positioned in front of their dining area to be used when dining or entertaining.
The End Result
This project is another that shines a light upon the exceptional results that can be achieved using our complete design and installation service. This design incorporated a full kitchen, utility and TV area design, with structural work, furniture installation, electrical work, plumbing and even a small portion of flooring, coordinated by our in-house team and delivered from a single quotation.
If you are looking to transform your kitchen space, discover how our expert designers can help with a free design appointment. Arrange your free design appointment online or in showroom.

These homeowners were ready to update the home they had built when their girls were young. This was not a full gut remodel. The perimeter cabinetry mostly stayed but got new doors and height added at the top. The island and tall wood stained cabinet to the left of the sink are new and custom built and I hand-drew the design of the new range hood. The beautiful reeded detail came from our idea to add this special element to the new island and cabinetry. Bringing it over to the hood just tied everything together. We were so in love with this stunning Quartzite we chose for the countertops we wanted to feature it further in a custom apron-front sink. We were in love with the look of Zellige tile and it seemed like the perfect space to use it in.

These homeowners were ready to update the home they had built when their girls were young. This was not a full gut remodel. The perimeter cabinetry mostly stayed but got new doors and height added at the top. The island and tall wood stained cabinet to the left of the sink are new and custom built and I hand-drew the design of the new range hood. The beautiful reeded detail came from our idea to add this special element to the new island and cabinetry. Bringing it over to the hood just tied everything together. We were so in love with this stunning Quartzite we chose for the countertops we wanted to feature it further in a custom apron-front sink. We were in love with the look of Zellige tile and it seemed like the perfect space to use it in.

Photo : BCDF Studio
パリにある高級な広いコンテンポラリースタイルのおしゃれなキッチン (アンダーカウンターシンク、フラットパネル扉のキャビネット、淡色木目調キャビネット、クオーツストーンカウンター、白いキッチンパネル、セラミックタイルのキッチンパネル、パネルと同色の調理設備、無垢フローリング、アイランドなし、茶色い床、黒いキッチンカウンター) の写真
パリにある高級な広いコンテンポラリースタイルのおしゃれなキッチン (アンダーカウンターシンク、フラットパネル扉のキャビネット、淡色木目調キャビネット、クオーツストーンカウンター、白いキッチンパネル、セラミックタイルのキッチンパネル、パネルと同色の調理設備、無垢フローリング、アイランドなし、茶色い床、黒いキッチンカウンター) の写真

Open space con cucina, corner breakfast studiati nel minimo dettaglio
フィレンツェにあるお手頃価格の小さなコンテンポラリースタイルのおしゃれなキッチン (アンダーカウンターシンク、フラットパネル扉のキャビネット、白いキャビネット、珪岩カウンター、クオーツストーンのキッチンパネル、シルバーの調理設備、淡色無垢フローリング、茶色い床) の写真
フィレンツェにあるお手頃価格の小さなコンテンポラリースタイルのおしゃれなキッチン (アンダーカウンターシンク、フラットパネル扉のキャビネット、白いキャビネット、珪岩カウンター、クオーツストーンのキッチンパネル、シルバーの調理設備、淡色無垢フローリング、茶色い床) の写真

Custom designed and lacquered slatted curved ends to the overheads add texture and interest to the chalky matte cabinetry
The use of existing timber that had been used in other areas of the home, not wanting to waste the beautiful pieces, I incorporated these into the design
The kitchen needed a modern transformation, selection of chalky black slabbed doors are carefully considered whilst detailed curved slatted ends bounce natural light, concrete grey matte benches, reflective glass custom coloured back splash and solid timber details creates a beautifully modern industrial elegant interior.

Простой и минималистичный дизайн. Сочетание белого с оттенками коричневого. Дерево.
Simple and minimalistic design. Combination of white with shades of brown. Wood.

Кухня без ручек с фрезеровкой на торце, сочетание темно-серого и белого фасада
他の地域にあるお手頃価格の小さなモダンスタイルのおしゃれなキッチン (ドロップインシンク、フラットパネル扉のキャビネット、グレーのキャビネット、木材カウンター、白いキッチンパネル、セラミックタイルのキッチンパネル、シルバーの調理設備、ラミネートの床、茶色い床、ベージュのキッチンカウンター、格子天井) の写真
他の地域にあるお手頃価格の小さなモダンスタイルのおしゃれなキッチン (ドロップインシンク、フラットパネル扉のキャビネット、グレーのキャビネット、木材カウンター、白いキッチンパネル、セラミックタイルのキッチンパネル、シルバーの調理設備、ラミネートの床、茶色い床、ベージュのキッチンカウンター、格子天井) の写真

FineCraft Contractors, Inc.
Lococo Architects
ワシントンD.C.にある高級な中くらいなミッドセンチュリースタイルのおしゃれなキッチン (フラットパネル扉のキャビネット、茶色いキャビネット、人工大理石カウンター、無垢フローリング、茶色い床、白いキッチンカウンター) の写真
ワシントンD.C.にある高級な中くらいなミッドセンチュリースタイルのおしゃれなキッチン (フラットパネル扉のキャビネット、茶色いキャビネット、人工大理石カウンター、無垢フローリング、茶色い床、白いキッチンカウンター) の写真
コの字型キッチン (フラットパネル扉のキャビネット、茶色い床、赤い床) の写真
1