キッチン (フラットパネル扉のキャビネット、塗装フローリング、白い床) の写真
絞り込み:
資材コスト
並び替え:今日の人気順
写真 141〜160 枚目(全 192 枚)
1/4

Paolo Fusco
ローマにある高級な中くらいなモダンスタイルのおしゃれなキッチン (一体型シンク、フラットパネル扉のキャビネット、ベージュのキャビネット、珪岩カウンター、グレーのキッチンパネル、大理石のキッチンパネル、シルバーの調理設備、塗装フローリング、白い床) の写真
ローマにある高級な中くらいなモダンスタイルのおしゃれなキッチン (一体型シンク、フラットパネル扉のキャビネット、ベージュのキャビネット、珪岩カウンター、グレーのキッチンパネル、大理石のキッチンパネル、シルバーの調理設備、塗装フローリング、白い床) の写真
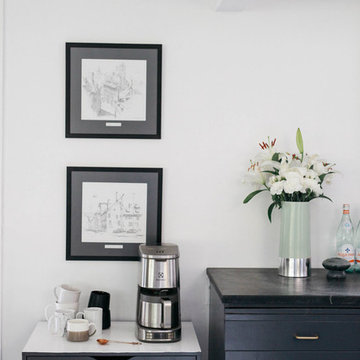
The Alberene Soapstone honed slabs were waxed to enhance their deep, dark tonality for a dark on dark combination with the cabinetry. Enhancing the soapstone also accentuates the natural white calcite veining.
Photo: Karen Krum
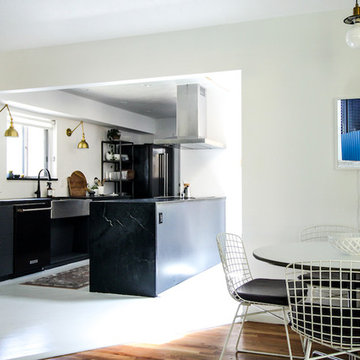
The open plan kitchen design ties in nicely with the rest of the adjacent living spaces while the enhanced Alberene Soapstone from the historic Polycor Virginia quarry creates a soothing backdrop.
Photo: Karen Krum

Credit: Peter Atkinson Photography
他の地域にある小さなモダンスタイルのおしゃれなキッチン (シングルシンク、フラットパネル扉のキャビネット、黒いキャビネット、珪岩カウンター、黒いキッチンパネル、ガラス板のキッチンパネル、黒い調理設備、塗装フローリング、アイランドなし、白い床、黒いキッチンカウンター) の写真
他の地域にある小さなモダンスタイルのおしゃれなキッチン (シングルシンク、フラットパネル扉のキャビネット、黒いキャビネット、珪岩カウンター、黒いキッチンパネル、ガラス板のキッチンパネル、黒い調理設備、塗装フローリング、アイランドなし、白い床、黒いキッチンカウンター) の写真
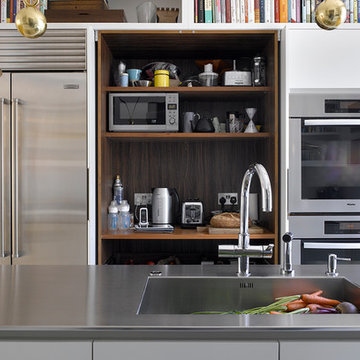
Roundhouse Urbo with Metro matt lacquer bespoke kitchen in Farrow and Ball Signal White with Walnut interiors, stainless steel worksurfaces and splashback behind hob. Photography by Nick Kane.
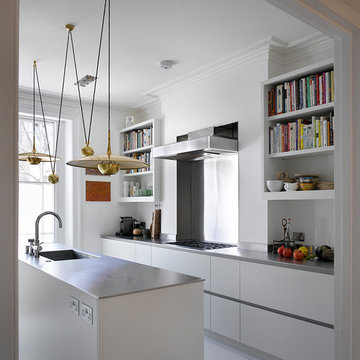
Roundhouse Urbo with Metro matt lacquer bespoke kitchen in Farrow and Ball Signal White with Walnut interiors, stainless steel worksurfaces and splashback behind hob. Photography by Nick Kane.
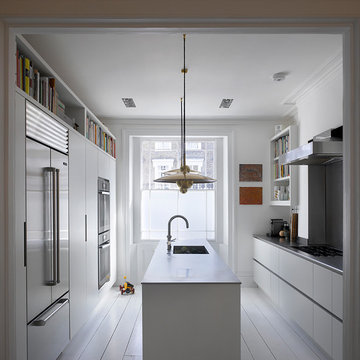
Roundhouse Urbo with Metro matt lacquer bespoke kitchen in Farrow and Ball Signal White with Walnut interiors, stainless steel worksurfaces and splashback behind hob. Photography by Nick Kane.

The Barefoot Bay Cottage is the first-holiday house to be designed and built for boutique accommodation business, Barefoot Escapes (www.barefootescapes.com.au). Working with many of The Designory’s favourite brands, it has been designed with an overriding luxe Australian coastal style synonymous with Sydney based team. The newly renovated three bedroom cottage is a north facing home which has been designed to capture the sun and the cooling summer breeze. Inside, the home is light-filled, open plan and imbues instant calm with a luxe palette of coastal and hinterland tones. The contemporary styling includes layering of earthy, tribal and natural textures throughout providing a sense of cohesiveness and instant tranquillity allowing guests to prioritise rest and rejuvenation.
Images captured by Jessie Prince
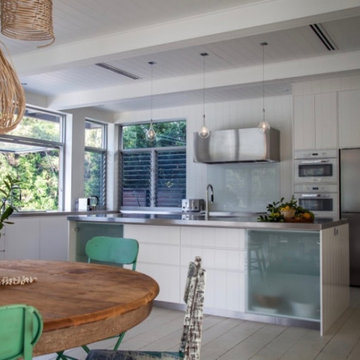
Beach style kitchen overlooking Noosa River.
サンシャインコーストにあるビーチスタイルのおしゃれなキッチン (一体型シンク、フラットパネル扉のキャビネット、白いキャビネット、ステンレスカウンター、白いキッチンパネル、ガラス板のキッチンパネル、白い調理設備、塗装フローリング、白い床、グレーのキッチンカウンター) の写真
サンシャインコーストにあるビーチスタイルのおしゃれなキッチン (一体型シンク、フラットパネル扉のキャビネット、白いキャビネット、ステンレスカウンター、白いキッチンパネル、ガラス板のキッチンパネル、白い調理設備、塗装フローリング、白い床、グレーのキッチンカウンター) の写真

The Barefoot Bay Cottage is the first-holiday house to be designed and built for boutique accommodation business, Barefoot Escapes (www.barefootescapes.com.au). Working with many of The Designory’s favourite brands, it has been designed with an overriding luxe Australian coastal style synonymous with Sydney based team. The newly renovated three bedroom cottage is a north facing home which has been designed to capture the sun and the cooling summer breeze. Inside, the home is light-filled, open plan and imbues instant calm with a luxe palette of coastal and hinterland tones. The contemporary styling includes layering of earthy, tribal and natural textures throughout providing a sense of cohesiveness and instant tranquillity allowing guests to prioritise rest and rejuvenation.
Images captured by Jessie Prince
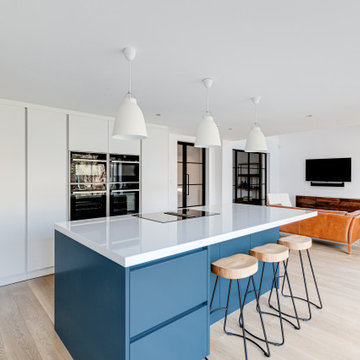
Fresh, bright and modern and just the right look to take us into the Spring! This latest project of ours is all about maximising the light and minimising the clutter and perfectly demonstrates how we can design and build bespoke spaces in a totally contemporary style. The run of tall, handleless cabinets which have been hand painted in Fired Earth’s Dover Cliffs, have been purposely planned to reflect the natural light from the bi-fold doors. And, who would know that this wall also ‘hides’ doors to the utility room? They’ve been designed to blend with the cabinetry to create a seamless look – now known by the family as the ‘Narnia Doors’!
Whilst the soft hue of the blue island (F&B’s Hague Blue) injects a lovely balance with the white, the drama of the black marble tiles (from Fired Earth’s Chequers Court range) ensures there’s nothing bland or sterile about this kitchen.
The Neff ovens are banked together within the run of cabinets whilst the Miele Induction hob is conveniently located opposite, in a 50mm Silestone Statuario Quartz worktop.
The stand-alone Quooker Flex tap in Chrome is elegant against the marble tiles and the LED Strip lighting above and underneath wall cabinets provides the necessary ‘glow’ when the nights draw in.
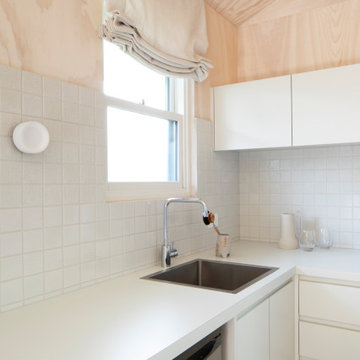
Inner city self contained studio with the first floor containing a kitchenette, bathroom and open plan living/bedroom. Limed plywood lining to walls and ceiling.
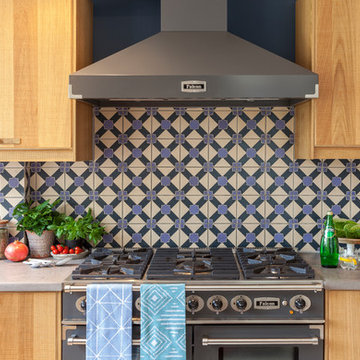
Michael Pilkington
ロンドンにあるエクレクティックスタイルのおしゃれなキッチン (フラットパネル扉のキャビネット、中間色木目調キャビネット、マルチカラーのキッチンパネル、塗装フローリング、白い床、グレーのキッチンカウンター) の写真
ロンドンにあるエクレクティックスタイルのおしゃれなキッチン (フラットパネル扉のキャビネット、中間色木目調キャビネット、マルチカラーのキッチンパネル、塗装フローリング、白い床、グレーのキッチンカウンター) の写真
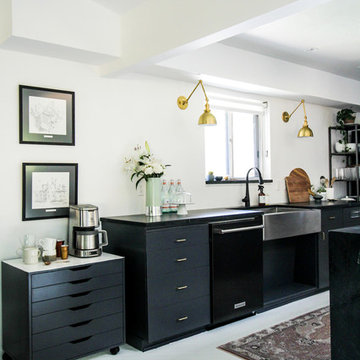
Photo: Karen Krum
ボイシにあるお手頃価格の中くらいな北欧スタイルのおしゃれなキッチン (エプロンフロントシンク、フラットパネル扉のキャビネット、グレーのキャビネット、ソープストーンカウンター、白いキッチンパネル、ガラスまたは窓のキッチンパネル、黒い調理設備、塗装フローリング、白い床) の写真
ボイシにあるお手頃価格の中くらいな北欧スタイルのおしゃれなキッチン (エプロンフロントシンク、フラットパネル扉のキャビネット、グレーのキャビネット、ソープストーンカウンター、白いキッチンパネル、ガラスまたは窓のキッチンパネル、黒い調理設備、塗装フローリング、白い床) の写真
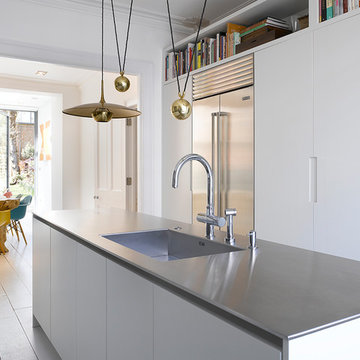
Roundhouse Urbo with Metro matt lacquer bespoke kitchen in Farrow and Ball Signal White with Walnut interiors, stainless steel worksurfaces and splashback behind hob. Photography by Nick Kane.
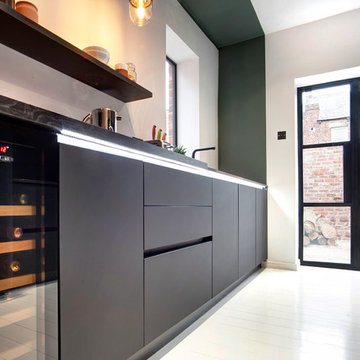
Credit: Peter Atkinson Photography
他の地域にある小さなモダンスタイルのおしゃれなキッチン (シングルシンク、フラットパネル扉のキャビネット、黒いキャビネット、珪岩カウンター、黒いキッチンパネル、ガラス板のキッチンパネル、黒い調理設備、塗装フローリング、アイランドなし、白い床、黒いキッチンカウンター) の写真
他の地域にある小さなモダンスタイルのおしゃれなキッチン (シングルシンク、フラットパネル扉のキャビネット、黒いキャビネット、珪岩カウンター、黒いキッチンパネル、ガラス板のキッチンパネル、黒い調理設備、塗装フローリング、アイランドなし、白い床、黒いキッチンカウンター) の写真
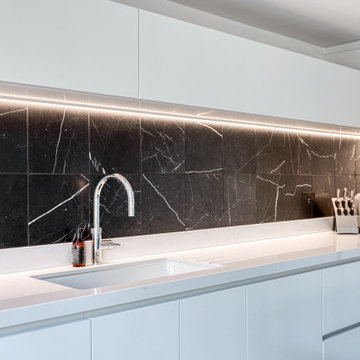
Fresh, bright and modern and just the right look to take us into the Spring! This latest project of ours is all about maximising the light and minimising the clutter and perfectly demonstrates how we can design and build bespoke spaces in a totally contemporary style. The run of tall, handleless cabinets which have been hand painted in Fired Earth’s Dover Cliffs, have been purposely planned to reflect the natural light from the bi-fold doors. And, who would know that this wall also ‘hides’ doors to the utility room? They’ve been designed to blend with the cabinetry to create a seamless look – now known by the family as the ‘Narnia Doors’!
Whilst the soft hue of the blue island (F&B’s Hague Blue) injects a lovely balance with the white, the drama of the black marble tiles (from Fired Earth’s Chequers Court range) ensures there’s nothing bland or sterile about this kitchen.
The Neff ovens are banked together within the run of cabinets whilst the Miele Induction hob is conveniently located opposite, in a 50mm Silestone Statuario Quartz worktop.
The stand-alone Quooker Flex tap in Chrome is elegant against the marble tiles and the LED Strip lighting above and underneath wall cabinets provides the necessary ‘glow’ when the nights draw in.
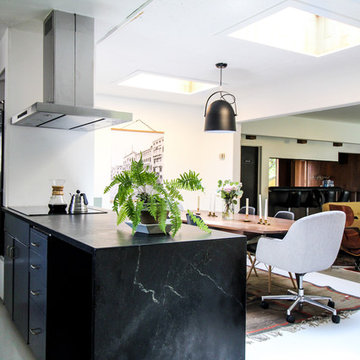
The peninsula countertop has a solid mitered waterfall end showcasing the white calcite veining of the Alberene Soapstone countertops from the Polycor Virginia quarry.
Photo: Karen Krum
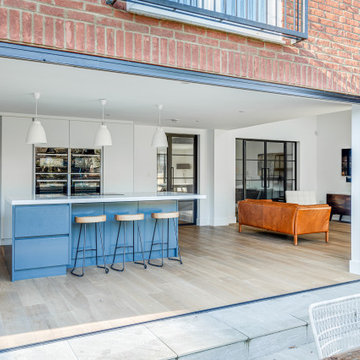
Fresh, bright and modern and just the right look to take us into the Spring! This latest project of ours is all about maximising the light and minimising the clutter and perfectly demonstrates how we can design and build bespoke spaces in a totally contemporary style. The run of tall, handleless cabinets which have been hand painted in Fired Earth’s Dover Cliffs, have been purposely planned to reflect the natural light from the bi-fold doors. And, who would know that this wall also ‘hides’ doors to the utility room? They’ve been designed to blend with the cabinetry to create a seamless look – now known by the family as the ‘Narnia Doors’!
Whilst the soft hue of the blue island (F&B’s Hague Blue) injects a lovely balance with the white, the drama of the black marble tiles (from Fired Earth’s Chequers Court range) ensures there’s nothing bland or sterile about this kitchen.
The Neff ovens are banked together within the run of cabinets whilst the Miele Induction hob is conveniently located opposite, in a 50mm Silestone Statuario Quartz worktop.
The stand-alone Quooker Flex tap in Chrome is elegant against the marble tiles and the LED Strip lighting above and underneath wall cabinets provides the necessary ‘glow’ when the nights draw in.
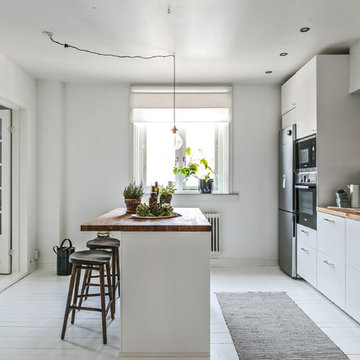
ヨーテボリにある北欧スタイルのおしゃれなキッチン (フラットパネル扉のキャビネット、白いキャビネット、木材カウンター、白いキッチンパネル、シルバーの調理設備、塗装フローリング、白い床、茶色いキッチンカウンター) の写真
キッチン (フラットパネル扉のキャビネット、塗装フローリング、白い床) の写真
8