広いキッチン (フラットパネル扉のキャビネット、淡色無垢フローリング) の写真
絞り込み:
資材コスト
並び替え:今日の人気順
写真 161〜180 枚目(全 21,362 枚)
1/4

Luxury Staging named OASIS.
This home is almost 9,000 square feet and features fabulous, modern-farmhouse architecture. Our staging selection was carefully chosen based on the architecture and location of the property, so that this home can really shine.

シカゴにある広いコンテンポラリースタイルのおしゃれなキッチン (アンダーカウンターシンク、フラットパネル扉のキャビネット、白いキャビネット、珪岩カウンター、パネルと同色の調理設備、淡色無垢フローリング、茶色い床、白いキッチンカウンター、折り上げ天井) の写真

ナッシュビルにある広いミッドセンチュリースタイルのおしゃれなキッチン (アンダーカウンターシンク、フラットパネル扉のキャビネット、白いキャビネット、大理石カウンター、白いキッチンパネル、大理石のキッチンパネル、シルバーの調理設備、淡色無垢フローリング、茶色い床、白いキッチンカウンター、三角天井) の写真

Mountain Modern Kitchen with natural sophisticated accents.
広いラスティックスタイルのおしゃれなキッチン (一体型シンク、フラットパネル扉のキャビネット、淡色木目調キャビネット、珪岩カウンター、ベージュキッチンパネル、石スラブのキッチンパネル、シルバーの調理設備、淡色無垢フローリング、ベージュのキッチンカウンター) の写真
広いラスティックスタイルのおしゃれなキッチン (一体型シンク、フラットパネル扉のキャビネット、淡色木目調キャビネット、珪岩カウンター、ベージュキッチンパネル、石スラブのキッチンパネル、シルバーの調理設備、淡色無垢フローリング、ベージュのキッチンカウンター) の写真

パリにあるお手頃価格の広いコンテンポラリースタイルのおしゃれなキッチン (アンダーカウンターシンク、黒いキャビネット、黒いキッチンパネル、大理石のキッチンパネル、パネルと同色の調理設備、淡色無垢フローリング、ベージュの床、フラットパネル扉のキャビネット、黒いキッチンカウンター) の写真

Kitchen
ニューヨークにある広いコンテンポラリースタイルのおしゃれなキッチン (エプロンフロントシンク、フラットパネル扉のキャビネット、中間色木目調キャビネット、グレーのキッチンパネル、シルバーの調理設備、淡色無垢フローリング、ベージュの床、板張り天井) の写真
ニューヨークにある広いコンテンポラリースタイルのおしゃれなキッチン (エプロンフロントシンク、フラットパネル扉のキャビネット、中間色木目調キャビネット、グレーのキッチンパネル、シルバーの調理設備、淡色無垢フローリング、ベージュの床、板張り天井) の写真

東京都下にある広いアジアンスタイルのおしゃれなキッチン (フラットパネル扉のキャビネット、淡色木目調キャビネット、木材カウンター、パネルと同色の調理設備、淡色無垢フローリング、ベージュの床、ベージュのキッチンカウンター、緑のキッチンパネル、サブウェイタイルのキッチンパネル) の写真

他の地域にある高級な広いコンテンポラリースタイルのおしゃれなキッチン (アンダーカウンターシンク、フラットパネル扉のキャビネット、ベージュのキャビネット、再生ガラスカウンター、青いキッチンパネル、セラミックタイルのキッチンパネル、シルバーの調理設備、淡色無垢フローリング、ベージュの床、マルチカラーのキッチンカウンター) の写真
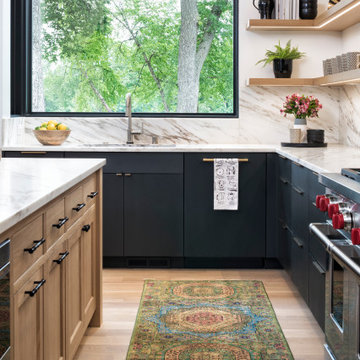
Imperial Danby Marble steals the show in this open concept kitchen.
ミネアポリスにあるラグジュアリーな広いコンテンポラリースタイルのおしゃれなキッチン (アンダーカウンターシンク、フラットパネル扉のキャビネット、黒いキャビネット、大理石カウンター、白いキッチンパネル、大理石のキッチンパネル、シルバーの調理設備、淡色無垢フローリング、茶色い床、白いキッチンカウンター) の写真
ミネアポリスにあるラグジュアリーな広いコンテンポラリースタイルのおしゃれなキッチン (アンダーカウンターシンク、フラットパネル扉のキャビネット、黒いキャビネット、大理石カウンター、白いキッチンパネル、大理石のキッチンパネル、シルバーの調理設備、淡色無垢フローリング、茶色い床、白いキッチンカウンター) の写真
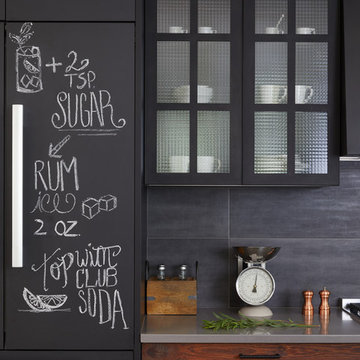
ニューヨークにある高級な広いインダストリアルスタイルのおしゃれなキッチン (アンダーカウンターシンク、フラットパネル扉のキャビネット、濃色木目調キャビネット、グレーのキッチンパネル、黒い調理設備、淡色無垢フローリング、ベージュの床、グレーのキッチンカウンター) の写真
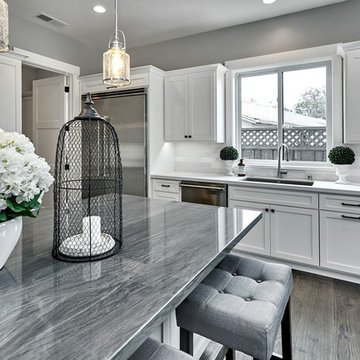
vi360 Photography
サンフランシスコにある高級な広いコンテンポラリースタイルのおしゃれなキッチン (アンダーカウンターシンク、フラットパネル扉のキャビネット、白いキャビネット、クオーツストーンカウンター、白いキッチンパネル、セラミックタイルのキッチンパネル、シルバーの調理設備、淡色無垢フローリング、グレーの床、白いキッチンカウンター) の写真
サンフランシスコにある高級な広いコンテンポラリースタイルのおしゃれなキッチン (アンダーカウンターシンク、フラットパネル扉のキャビネット、白いキャビネット、クオーツストーンカウンター、白いキッチンパネル、セラミックタイルのキッチンパネル、シルバーの調理設備、淡色無垢フローリング、グレーの床、白いキッチンカウンター) の写真
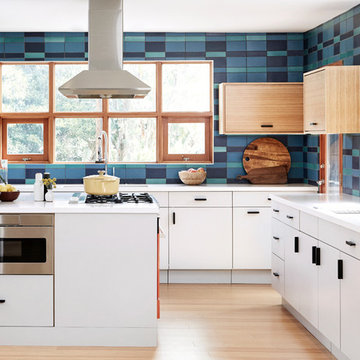
Design: Camille Henderson Davis // Photos: Jenna Peffley
ロサンゼルスにある高級な広いミッドセンチュリースタイルのおしゃれなキッチン (フラットパネル扉のキャビネット、白いキャビネット、マルチカラーのキッチンパネル、セラミックタイルのキッチンパネル、カラー調理設備、淡色無垢フローリング、ベージュの床、白いキッチンカウンター、アンダーカウンターシンク) の写真
ロサンゼルスにある高級な広いミッドセンチュリースタイルのおしゃれなキッチン (フラットパネル扉のキャビネット、白いキャビネット、マルチカラーのキッチンパネル、セラミックタイルのキッチンパネル、カラー調理設備、淡色無垢フローリング、ベージュの床、白いキッチンカウンター、アンダーカウンターシンク) の写真
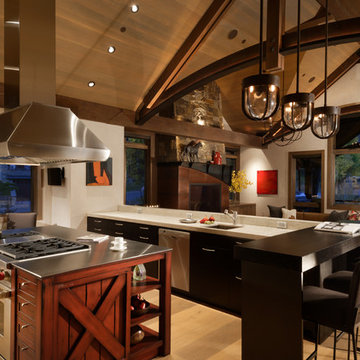
デンバーにある広いラスティックスタイルのおしゃれなキッチン (シルバーの調理設備、アンダーカウンターシンク、フラットパネル扉のキャビネット、黒いキャビネット、ベージュのキッチンカウンター、淡色無垢フローリング) の写真
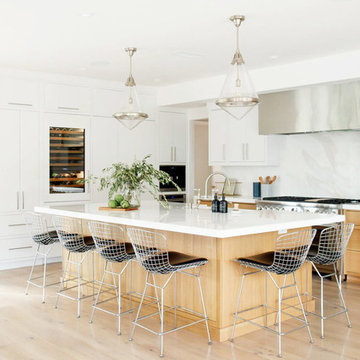
ソルトレイクシティにある広いコンテンポラリースタイルのおしゃれなキッチン (エプロンフロントシンク、淡色木目調キャビネット、白いキッチンパネル、石スラブのキッチンパネル、シルバーの調理設備、フラットパネル扉のキャビネット、淡色無垢フローリング、ベージュの床) の写真
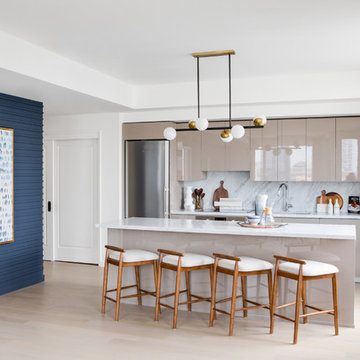
ロサンゼルスにある高級な広いミッドセンチュリースタイルのおしゃれなキッチン (フラットパネル扉のキャビネット、ベージュのキャビネット、グレーのキッチンパネル、大理石のキッチンパネル、シルバーの調理設備、淡色無垢フローリング、アンダーカウンターシンク、大理石カウンター、ベージュの床) の写真
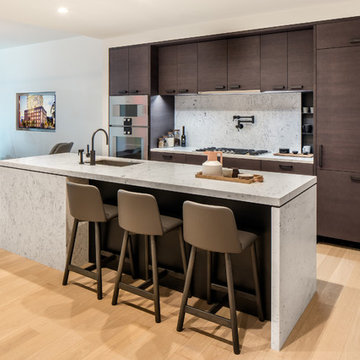
The classic shot of any fetching kitchen. Overhead lighting, clean lines, on-point accessories and cleaner than it will ever be hereafter. And classic-yet-fresh barstools, which are to a kitchen as sneakers are to an outfit: essential.
Product: Bauwerk's Casapark Crema
https://fuseflooring.com
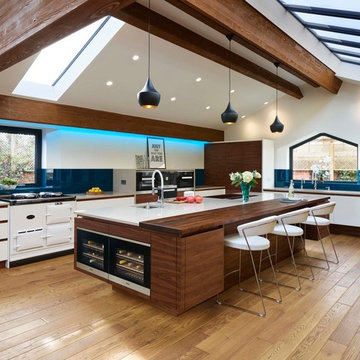
This contemporary kitchen project was a complete transformation of an existing space in Potterspury, South Northamptonshire.
We were very lucky with this project in as much as the room that is was to occupy was so stunning. This informed the clients brief for the kitchen. It had to work in harmony with the architecture of the room as sympathetically as possible as well as being a statement in its own right.
The clients had seen some of our previous work and were torn between the clean look of a pure white kitchen and the warmth of the American Black Walnut. The White Aga was a definite must have but their concern was that in a timber kitchen it just wouldn’t sit right.
In order to meet the brief we firstly looked at the material choices and decided to mix timber and white cabinetry very carefully to create a kitchen that incorporated the best of both elements.
The layout of the kitchen was informed by the openings and the very symmetrical space. We placed the large island on the central axis directly below the main structural beams facing the window at the far end of the room. This visual line continues to the dining table beyond. By then using a structural steel base, we cantilevered the island away from the floor to give it a floating appearance. These decisions allowed the island to feel naturally placed as well as giving a visual wow!
The positioning of the hob, bins, sink and wine cooler in the island also make it extremely functional and a real focus in the whole extension.
The long outer run was kept at low level so as not to distract from the structural elements and lighting and gave us the opportunity to wrap the ovens in the quartz work surface creating another unique detail within the kitchen.
To echo the ‘floating island’ the main sink run is also elevated, with the integrated dishwasher being concealed within the tall housing to the right hand side. This again reinforces the geometry of the design, while using the white cabinetry in the centre of the book matched Walnut tall cabinets helps to break the runs up the run and keeps the design ethos of the kitchen intact.
The worktops were chosen to pick up the colour of the exposed stone work on the original house wall with he teal glass splashbacks add a welcome splash of colour to the refined palette.
While being a very contemporary design, the materials and muted colours mean it will not date and will look stunning for many years to come.
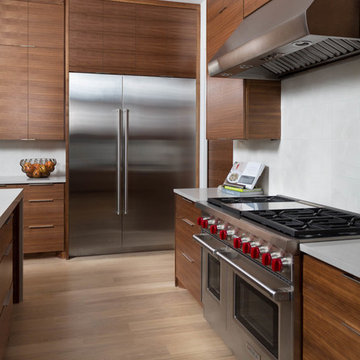
オースティンにある広いコンテンポラリースタイルのおしゃれなキッチン (アンダーカウンターシンク、フラットパネル扉のキャビネット、濃色木目調キャビネット、クオーツストーンカウンター、白いキッチンパネル、シルバーの調理設備、淡色無垢フローリング、ベージュの床) の写真
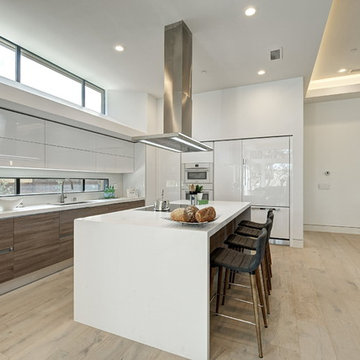
サンフランシスコにあるラグジュアリーな広いコンテンポラリースタイルのおしゃれなキッチン (アンダーカウンターシンク、フラットパネル扉のキャビネット、白いキャビネット、クオーツストーンカウンター、白いキッチンパネル、シルバーの調理設備、淡色無垢フローリング) の写真
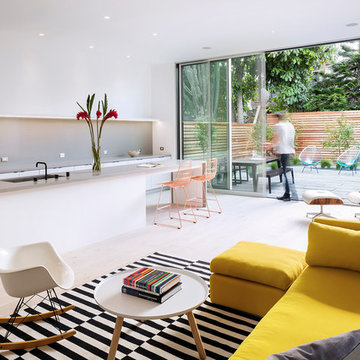
Adam Rouse
サンフランシスコにある広いコンテンポラリースタイルのおしゃれなキッチン (フラットパネル扉のキャビネット、淡色無垢フローリング、白いキャビネット、グレーのキッチンパネル、アンダーカウンターシンク、ベージュの床、グレーのキッチンカウンター、コンクリートカウンター) の写真
サンフランシスコにある広いコンテンポラリースタイルのおしゃれなキッチン (フラットパネル扉のキャビネット、淡色無垢フローリング、白いキャビネット、グレーのキッチンパネル、アンダーカウンターシンク、ベージュの床、グレーのキッチンカウンター、コンクリートカウンター) の写真
広いキッチン (フラットパネル扉のキャビネット、淡色無垢フローリング) の写真
9