L型キッチン (フラットパネル扉のキャビネット、ラミネートの床、クッションフロア、黒い床) の写真
絞り込み:
資材コスト
並び替え:今日の人気順
写真 1〜20 枚目(全 93 枚)

This 1950's home was chopped up with the segmented rooms of the period. The front of the house had two living spaces, separated by a wall with a door opening, and the long-skinny hearth area was difficult to arrange. The kitchen had been remodeled at some point, but was still dated. The homeowners wanted more space, more light, and more MODERN. So we delivered.
We knocked out the walls and added a beam to open up the three spaces. Luxury vinyl tile in a warm, matte black set the base for the space, with light grey walls and a mid-grey ceiling. The fireplace was totally revamped and clad in cut-face black stone.
Cabinetry and built-ins in clear-coated maple add the mid-century vibe, as does the furnishings. And the geometric backsplash was the starting inspiration for everything.
We'll let you just peruse the photos, with before photos at the end, to see just how dramatic the results were!
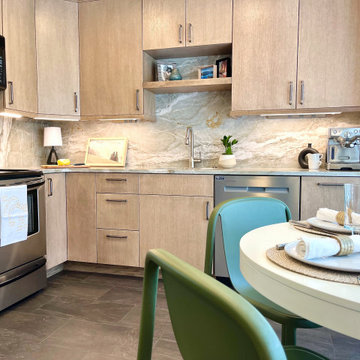
他の地域にある中くらいなモダンスタイルのおしゃれなキッチン (アンダーカウンターシンク、フラットパネル扉のキャビネット、淡色木目調キャビネット、珪岩カウンター、グレーのキッチンパネル、石スラブのキッチンパネル、シルバーの調理設備、クッションフロア、アイランドなし、黒い床、グレーのキッチンカウンター) の写真
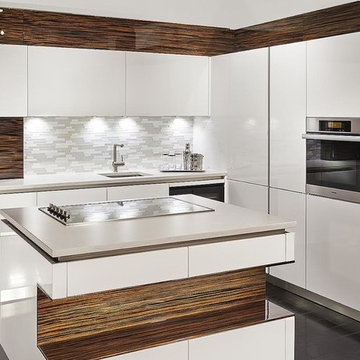
マイアミにある中くらいなモダンスタイルのおしゃれなキッチン (アンダーカウンターシンク、フラットパネル扉のキャビネット、白いキャビネット、珪岩カウンター、グレーのキッチンパネル、ボーダータイルのキッチンパネル、ラミネートの床、黒い床) の写真
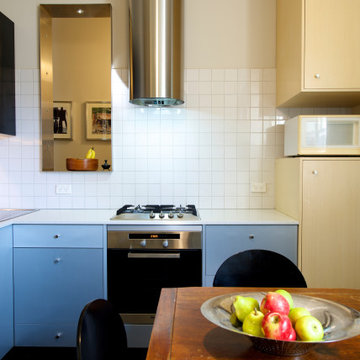
メルボルンにある広いミッドセンチュリースタイルのおしゃれなキッチン (フラットパネル扉のキャビネット、青いキャビネット、ラミネートカウンター、白いキッチンパネル、セラミックタイルのキッチンパネル、シルバーの調理設備、ラミネートの床、アイランドなし、黒い床、白いキッチンカウンター) の写真
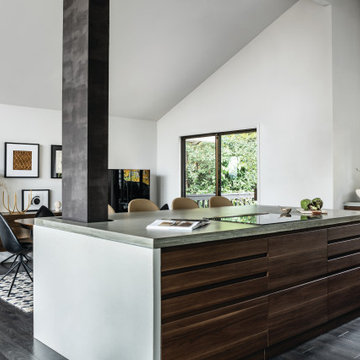
シアトルにある高級な中くらいなコンテンポラリースタイルのおしゃれなキッチン (アンダーカウンターシンク、フラットパネル扉のキャビネット、白いキャビネット、コンクリートカウンター、シルバーの調理設備、ラミネートの床、黒い床、グレーのキッチンカウンター、三角天井) の写真
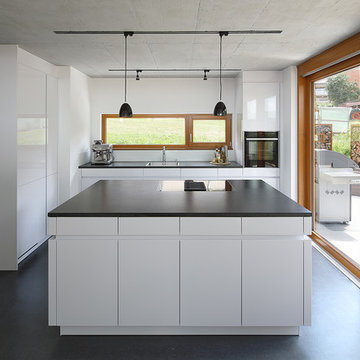
(c) RADON photography / Norman Radon
中くらいなコンテンポラリースタイルのおしゃれなキッチン (ドロップインシンク、フラットパネル扉のキャビネット、白いキャビネット、黒い調理設備、クッションフロア、黒い床、黒いキッチンカウンター、ガラスまたは窓のキッチンパネル、窓) の写真
中くらいなコンテンポラリースタイルのおしゃれなキッチン (ドロップインシンク、フラットパネル扉のキャビネット、白いキャビネット、黒い調理設備、クッションフロア、黒い床、黒いキッチンカウンター、ガラスまたは窓のキッチンパネル、窓) の写真
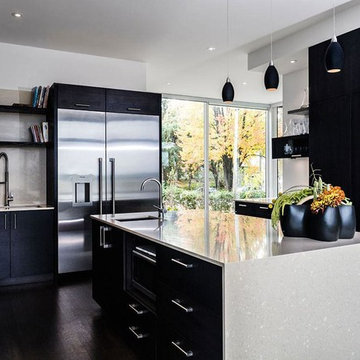
Kada razmišljate o kuhinji, obično mislite na tople, svetle boje ili najčešće na sterilno belu . Novi trend u dizajniranju kuhinja je da se osloni ka tamnoj, crnoj boji. Evo nekoliko načina da svoju kuhinju pretvorite u elegantnu, modernu, tako da koristite crnu kao osnovnu boju.
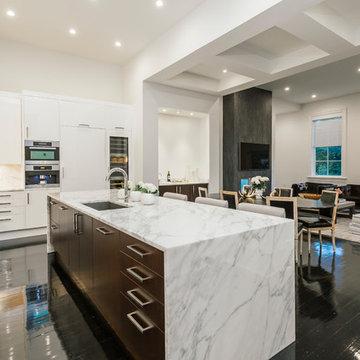
ニューオリンズにある広いコンテンポラリースタイルのおしゃれなキッチン (アンダーカウンターシンク、フラットパネル扉のキャビネット、白いキャビネット、大理石カウンター、白いキッチンパネル、石スラブのキッチンパネル、パネルと同色の調理設備、ラミネートの床、黒い床、白いキッチンカウンター) の写真

ニューオリンズにある広いコンテンポラリースタイルのおしゃれなキッチン (アンダーカウンターシンク、フラットパネル扉のキャビネット、白いキャビネット、大理石カウンター、白いキッチンパネル、石スラブのキッチンパネル、パネルと同色の調理設備、ラミネートの床、黒い床、白いキッチンカウンター) の写真
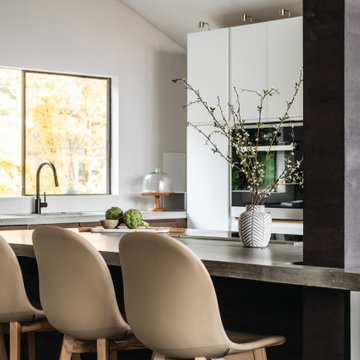
シアトルにある高級な中くらいなコンテンポラリースタイルのおしゃれなキッチン (アンダーカウンターシンク、フラットパネル扉のキャビネット、白いキャビネット、コンクリートカウンター、シルバーの調理設備、ラミネートの床、黒い床、グレーのキッチンカウンター、三角天井) の写真
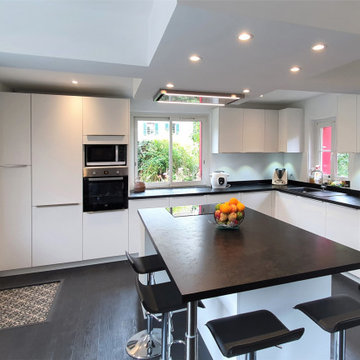
Changement radical dans la maison de Mr & Mme P.
Une nouvelle cuisine a pris place et quelle place !
Lors des travaux, un mur a été abattu pour agrandir l’espace. Le sol a été entièrement rénové.
Au plafond, on retrouve le fameux bloc avec sa hotte et ses spots intégrés qui donne un très beau relief à la pièce.
Mes clients souhaitaient une cuisine épurée et lumineuse. Ils se sont donc orientés vers un mélange de noir et de blanc.
Au centre, on retrouve une grande table qui fait également office d’espace de cuisson et de plan de travail.
Toute la famille peut ainsi se retrouver dans cette élégante et spacieuse cuisine, fidèle à leurs envies !
Vous rêvez de transformer votre cuisine avant la fin de l’année ? C’est encore possible car il me reste quelques derniers créneaux disponibles.
Contactez-moi dès maintenant.
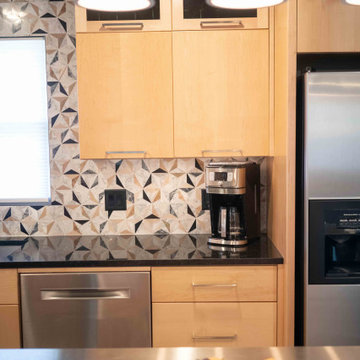
This 1950's home was chopped up with the segmented rooms of the period. The front of the house had two living spaces, separated by a wall with a door opening, and the long-skinny hearth area was difficult to arrange. The kitchen had been remodeled at some point, but was still dated. The homeowners wanted more space, more light, and more MODERN. So we delivered.
We knocked out the walls and added a beam to open up the three spaces. Luxury vinyl tile in a warm, matte black set the base for the space, with light grey walls and a mid-grey ceiling. The fireplace was totally revamped and clad in cut-face black stone.
Cabinetry and built-ins in clear-coated maple add the mid-century vibe, as does the furnishings. And the geometric backsplash was the starting inspiration for everything.
We'll let you just peruse the photos, with before photos at the end, to see just how dramatic the results were!
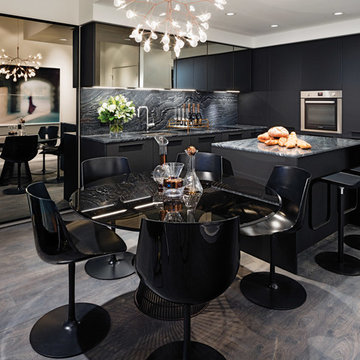
photo: raef grohne
architecturalphotographer.com
バンクーバーにある小さなモダンスタイルのおしゃれなキッチン (アンダーカウンターシンク、フラットパネル扉のキャビネット、黒いキャビネット、大理石カウンター、マルチカラーのキッチンパネル、大理石のキッチンパネル、ラミネートの床、黒い床) の写真
バンクーバーにある小さなモダンスタイルのおしゃれなキッチン (アンダーカウンターシンク、フラットパネル扉のキャビネット、黒いキャビネット、大理石カウンター、マルチカラーのキッチンパネル、大理石のキッチンパネル、ラミネートの床、黒い床) の写真

Лаконичная и сдержанная кухня в черных и белых тонах. Удивительной отличительной чертой этой кухни являются часы, встроенные в стену. А техника Gorenje идеально подошла к фасадам кухни.
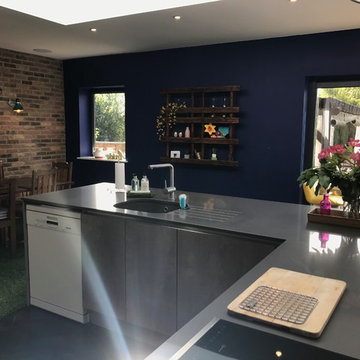
Extension project in Maidstone; a mixture of traditional style floor and astro turf connecting the kitchen in the garden.
ケントにあるラグジュアリーな広いコンテンポラリースタイルのおしゃれなキッチン (アンダーカウンターシンク、フラットパネル扉のキャビネット、白いキャビネット、珪岩カウンター、マルチカラーのキッチンパネル、セメントタイルのキッチンパネル、黒い調理設備、クッションフロア、黒い床、グレーのキッチンカウンター) の写真
ケントにあるラグジュアリーな広いコンテンポラリースタイルのおしゃれなキッチン (アンダーカウンターシンク、フラットパネル扉のキャビネット、白いキャビネット、珪岩カウンター、マルチカラーのキッチンパネル、セメントタイルのキッチンパネル、黒い調理設備、クッションフロア、黒い床、グレーのキッチンカウンター) の写真
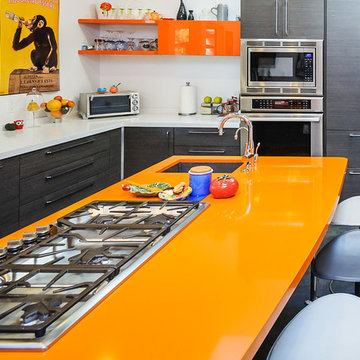
Orange quartz countertop with custom curved edge on the island, white quartz in the prep area.
サンフランシスコにある高級な中くらいなモダンスタイルのおしゃれなキッチン (クオーツストーンカウンター、アンダーカウンターシンク、フラットパネル扉のキャビネット、濃色木目調キャビネット、シルバーの調理設備、クッションフロア、黒い床) の写真
サンフランシスコにある高級な中くらいなモダンスタイルのおしゃれなキッチン (クオーツストーンカウンター、アンダーカウンターシンク、フラットパネル扉のキャビネット、濃色木目調キャビネット、シルバーの調理設備、クッションフロア、黒い床) の写真
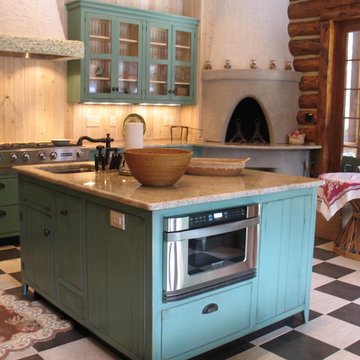
他の地域にある中くらいなトラディショナルスタイルのおしゃれなキッチン (アンダーカウンターシンク、フラットパネル扉のキャビネット、緑のキャビネット、御影石カウンター、ベージュキッチンパネル、木材のキッチンパネル、シルバーの調理設備、クッションフロア、黒い床) の写真
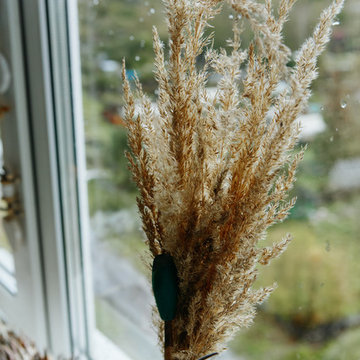
他の地域にある中くらいなコンテンポラリースタイルのおしゃれなキッチン (一体型シンク、フラットパネル扉のキャビネット、白いキャビネット、人工大理石カウンター、緑のキッチンパネル、ガラスタイルのキッチンパネル、シルバーの調理設備、ラミネートの床、アイランドなし、黒い床、ターコイズのキッチンカウンター) の写真
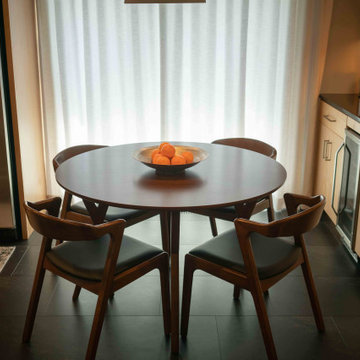
This 1950's home was chopped up with the segmented rooms of the period. The front of the house had two living spaces, separated by a wall with a door opening, and the long-skinny hearth area was difficult to arrange. The kitchen had been remodeled at some point, but was still dated. The homeowners wanted more space, more light, and more MODERN. So we delivered.
We knocked out the walls and added a beam to open up the three spaces. Luxury vinyl tile in a warm, matte black set the base for the space, with light grey walls and a mid-grey ceiling. The fireplace was totally revamped and clad in cut-face black stone.
Cabinetry and built-ins in clear-coated maple add the mid-century vibe, as does the furnishings. And the geometric backsplash was the starting inspiration for everything.
We'll let you just peruse the photos, with before photos at the end, to see just how dramatic the results were!
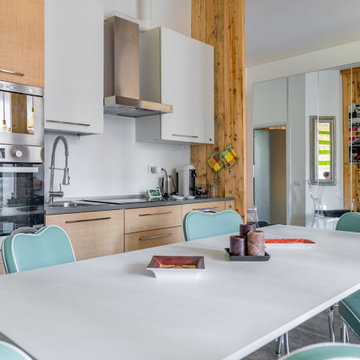
La cucina lineare è caratterizza da giochi di colori e di materiali.
La cappa a vista, oltre a essere un elemento decorativo, divide simmetricamente i pensili.
L型キッチン (フラットパネル扉のキャビネット、ラミネートの床、クッションフロア、黒い床) の写真
1