キッチン (フラットパネル扉のキャビネット、セラミックタイルの床、無垢フローリング、エプロンフロントシンク) の写真
絞り込み:
資材コスト
並び替え:今日の人気順
写真 1〜20 枚目(全 7,713 枚)
1/5

Location: Austin, Texas, United States
Renovation and addition to existing house built in 1920's. The front entry room is the original house - renovated - and we added 1600 sf to bring the total up to 2100 sf. The house features an open floor plan, large windows and plenty of natural light considering this is a dense, urban neighborhood.

デンバーにある高級な広いコンテンポラリースタイルのおしゃれなキッチン (エプロンフロントシンク、フラットパネル扉のキャビネット、白いキャビネット、クオーツストーンカウンター、シルバーの調理設備、無垢フローリング、茶色い床、白いキッチンカウンター、グレーのキッチンパネル、モザイクタイルのキッチンパネル、三角天井) の写真

This modern farmhouse kitchen features a beautiful combination of Navy Blue painted and gray stained Hickory cabinets that’s sure to be an eye-catcher. The elegant “Morel” stain blends and harmonizes the natural Hickory wood grain while emphasizing the grain with a subtle gray tone that beautifully coordinated with the cool, deep blue paint.
The “Gale Force” SW 7605 blue paint from Sherwin-Williams is a stunning deep blue paint color that is sophisticated, fun, and creative. It’s a stunning statement-making color that’s sure to be a classic for years to come and represents the latest in color trends. It’s no surprise this beautiful navy blue has been a part of Dura Supreme’s Curated Color Collection for several years, making the top 6 colors for 2017 through 2020.
Beyond the beautiful exterior, there is so much well-thought-out storage and function behind each and every cabinet door. The two beautiful blue countertop towers that frame the modern wood hood and cooktop are two intricately designed larder cabinets built to meet the homeowner’s exact needs.
The larder cabinet on the left is designed as a beverage center with apothecary drawers designed for housing beverage stir sticks, sugar packets, creamers, and other misc. coffee and home bar supplies. A wine glass rack and shelves provides optimal storage for a full collection of glassware while a power supply in the back helps power coffee & espresso (machines, blenders, grinders and other small appliances that could be used for daily beverage creations. The roll-out shelf makes it easier to fill clean and operate each appliance while also making it easy to put away. Pocket doors tuck out of the way and into the cabinet so you can easily leave open for your household or guests to access, but easily shut the cabinet doors and conceal when you’re ready to tidy up.
Beneath the beverage center larder is a drawer designed with 2 layers of multi-tasking storage for utensils and additional beverage supplies storage with space for tea packets, and a full drawer of K-Cup storage. The cabinet below uses powered roll-out shelves to create the perfect breakfast center with power for a toaster and divided storage to organize all the daily fixings and pantry items the household needs for their morning routine.
On the right, the second larder is the ultimate hub and center for the homeowner’s baking tasks. A wide roll-out shelf helps store heavy small appliances like a KitchenAid Mixer while making them easy to use, clean, and put away. Shelves and a set of apothecary drawers help house an assortment of baking tools, ingredients, mixing bowls and cookbooks. Beneath the counter a drawer and a set of roll-out shelves in various heights provides more easy access storage for pantry items, misc. baking accessories, rolling pins, mixing bowls, and more.
The kitchen island provides a large worktop, seating for 3-4 guests, and even more storage! The back of the island includes an appliance lift cabinet used for a sewing machine for the homeowner’s beloved hobby, a deep drawer built for organizing a full collection of dishware, a waste recycling bin, and more!
All and all this kitchen is as functional as it is beautiful!
Request a FREE Dura Supreme Brochure Packet:
http://www.durasupreme.com/request-brochure

This kitchen has many interesting elements that set it apart.
The sense of openness is created by the raised ceiling and multiple ceiling levels, lighting and light colored cabinets.
A custom hood over the stone back splash creates a wonderful focal point with it's traditional style architectural mill work complimenting the islands use of reclaimed wood (as seen on the ceiling as well) transitional tapered legs, and the use of Carrara marble on the island top.
This kitchen was featured in a Houzz Kitchen of the Week article!
Photography by Alicia's Art, LLC
RUDLOFF Custom Builders, is a residential construction company that connects with clients early in the design phase to ensure every detail of your project is captured just as you imagined. RUDLOFF Custom Builders will create the project of your dreams that is executed by on-site project managers and skilled craftsman, while creating lifetime client relationships that are build on trust and integrity.
We are a full service, certified remodeling company that covers all of the Philadelphia suburban area including West Chester, Gladwynne, Malvern, Wayne, Haverford and more.
As a 6 time Best of Houzz winner, we look forward to working with you on your next project.

Reconfiguration of the exising kitchen/living room area yielded a more gracious entertaining space with unobstructed views and natural lighting.
The pre-finished flooring is a 5" width plank from Dansk Hardwood: Vintage Birch Hard-scraped Solid in the "Toast" finish with satin sheen. Last I checked, it was discontinued by the manufacturer.

フィラデルフィアにある広いトランジショナルスタイルのおしゃれなキッチン (エプロンフロントシンク、フラットパネル扉のキャビネット、白いキャビネット、クオーツストーンカウンター、白いキッチンパネル、磁器タイルのキッチンパネル、パネルと同色の調理設備、無垢フローリング、茶色い床、白いキッチンカウンター、塗装板張りの天井) の写真
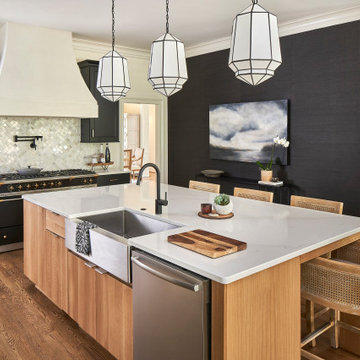
© Lassiter Photography | ReVisionCharlotte.com
| Interior Design: Valery Huffenus
シャーロットにある高級な中くらいなトランジショナルスタイルのおしゃれなキッチン (エプロンフロントシンク、フラットパネル扉のキャビネット、淡色木目調キャビネット、クオーツストーンカウンター、白いキッチンパネル、大理石のキッチンパネル、シルバーの調理設備、無垢フローリング、茶色い床、白いキッチンカウンター) の写真
シャーロットにある高級な中くらいなトランジショナルスタイルのおしゃれなキッチン (エプロンフロントシンク、フラットパネル扉のキャビネット、淡色木目調キャビネット、クオーツストーンカウンター、白いキッチンパネル、大理石のキッチンパネル、シルバーの調理設備、無垢フローリング、茶色い床、白いキッチンカウンター) の写真

ボストンにある高級な中くらいなトランジショナルスタイルのおしゃれなキッチン (エプロンフロントシンク、フラットパネル扉のキャビネット、白いキャビネット、御影石カウンター、マルチカラーのキッチンパネル、モザイクタイルのキッチンパネル、シルバーの調理設備、無垢フローリング、茶色い床、グレーのキッチンカウンター) の写真
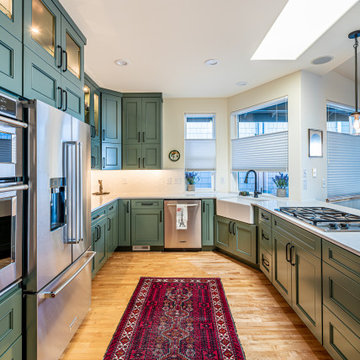
Beautiful eucalyptus green cabinetry showcases Rookwood Americana Pottery.
シアトルにある中くらいなトランジショナルスタイルのおしゃれなキッチン (エプロンフロントシンク、緑のキャビネット、白いキッチンパネル、シルバーの調理設備、無垢フローリング、白いキッチンカウンター、フラットパネル扉のキャビネット、クオーツストーンカウンター、セラミックタイルのキッチンパネル、茶色い床) の写真
シアトルにある中くらいなトランジショナルスタイルのおしゃれなキッチン (エプロンフロントシンク、緑のキャビネット、白いキッチンパネル、シルバーの調理設備、無垢フローリング、白いキッチンカウンター、フラットパネル扉のキャビネット、クオーツストーンカウンター、セラミックタイルのキッチンパネル、茶色い床) の写真
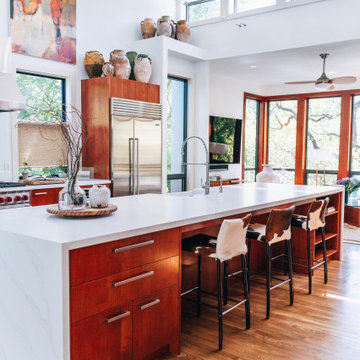
The ultimate chef's kitchen for every food guru. The double island and open floor plans make this kitchen to paradise for function.
オースティンにある高級な広いコンテンポラリースタイルのおしゃれなキッチン (エプロンフロントシンク、フラットパネル扉のキャビネット、中間色木目調キャビネット、クオーツストーンカウンター、白いキッチンパネル、シルバーの調理設備、茶色い床、白いキッチンカウンター、三角天井、無垢フローリング) の写真
オースティンにある高級な広いコンテンポラリースタイルのおしゃれなキッチン (エプロンフロントシンク、フラットパネル扉のキャビネット、中間色木目調キャビネット、クオーツストーンカウンター、白いキッチンパネル、シルバーの調理設備、茶色い床、白いキッチンカウンター、三角天井、無垢フローリング) の写真

Looking for the purrr-fect neutral kitchen floor tile? Look no further than our handpainted Fallow tile in White Motif.
DESIGN
Reserve Home
PHOTOS
Reserve Home
Tile Shown: 2x6, 2x6 Glazed Long Edge, 2x6 Glazed Short Edge in Feldspar; Fallow in White Motif
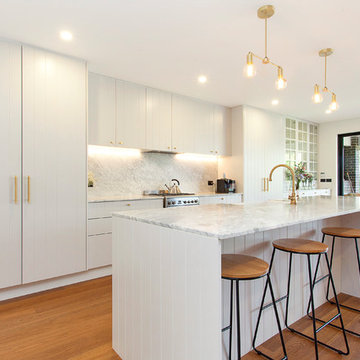
シドニーにあるコンテンポラリースタイルのおしゃれなキッチン (エプロンフロントシンク、フラットパネル扉のキャビネット、白いキャビネット、白いキッチンパネル、石スラブのキッチンパネル、シルバーの調理設備、無垢フローリング、茶色い床、白いキッチンカウンター) の写真
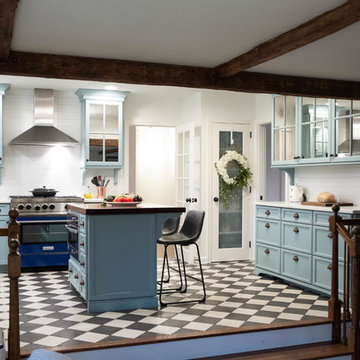
フィラデルフィアにあるお手頃価格の中くらいなトラディショナルスタイルのおしゃれなキッチン (エプロンフロントシンク、フラットパネル扉のキャビネット、青いキャビネット、珪岩カウンター、白いキッチンパネル、セラミックタイルのキッチンパネル、カラー調理設備、セラミックタイルの床、マルチカラーの床、白いキッチンカウンター) の写真
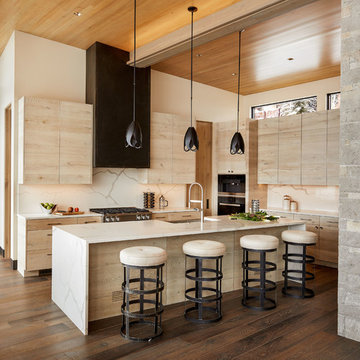
David Marlow Photography
デンバーにある高級な広いラスティックスタイルのおしゃれなキッチン (エプロンフロントシンク、フラットパネル扉のキャビネット、淡色木目調キャビネット、大理石カウンター、白いキッチンパネル、大理石のキッチンパネル、シルバーの調理設備、無垢フローリング、茶色い床、白いキッチンカウンター) の写真
デンバーにある高級な広いラスティックスタイルのおしゃれなキッチン (エプロンフロントシンク、フラットパネル扉のキャビネット、淡色木目調キャビネット、大理石カウンター、白いキッチンパネル、大理石のキッチンパネル、シルバーの調理設備、無垢フローリング、茶色い床、白いキッチンカウンター) の写真

The custom-built larder or pantry area serves to store small appliances and breakfast foods. It not only functions as an appliance garage , but works as a complete breakfast station.
HAVEN design+building llc

Originally a church and community centre, this Northside residence has been lovingly renovated by an enthusiastic young couple into a unique family home.
The design brief for this kitchen design was to create a larger than life industrial style kitchen that would not look lost in the enormous 8.3meter wide “assembly hall” area of this unassuming 1950’s suburban home. The inclusion of a large island that was proportionate to the space was a must have for the family.
The collation of different materials, textures and design features in this kitchen blend to create a functional, family-friendly, industrial style kitchen design that feels warm and inviting and entirely at home in its surroundings.
The clients desire for dark charcoal colour cabinetry is softened with the use of the ‘Bluegrass’ colour cabinets under the rough finish solid wood island bench. The sleek black handles on the island contrast the Bluegrass cabinet colour while tying the island in with the handless charcoal colour cabinets on the back wall.
With limited above bench wall space, the majority of storage is accommodated in 50-65kg capacity soft closing drawers under deep benchtops maximising the storage potential of the area.
The 1meter wide appliance cabinet has ample storage for small appliances in tall deep drawers under bench height while a pair of pocket doors above bench level open to reveal bench space for a toaster and coffee machine with a microwave space and shelving above.
This kitchen design earned our designer Anne Ellard, a spot in the final of KBDI’s 2017 Designer Awards. Award winners will be announced at a Gala event in Adelaide later this year.
Now in its ninth year, the KBDi Designer Awards is a well-established and highly regarded national event on the Australian design calendar. The program recognises the professionalism and talent of Australian kitchen and bathroom designers.
What the clients said: ” The end result of our experience with Anne and Kitchens by Kathie is a space that people walk into and everyone says “Wow!”. As well as being great to look at, it’s a pleasure to use, the space has both great form and function. Anne was extremely responsive to any issues or concerns that cropped up during the design/build process which made the whole process much smoother and enjoyable. Thanks again Anne, we’re extremely happy with the result.”
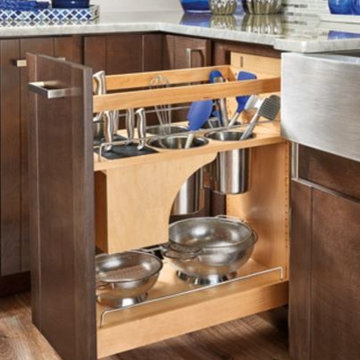
シカゴにあるコンテンポラリースタイルのおしゃれなキッチン (エプロンフロントシンク、フラットパネル扉のキャビネット、中間色木目調キャビネット、珪岩カウンター、メタリックのキッチンパネル、ボーダータイルのキッチンパネル、シルバーの調理設備、無垢フローリング、茶色い床) の写真
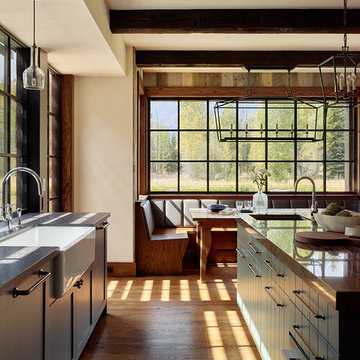
Matthew Millman
他の地域にあるラスティックスタイルのおしゃれなダイニングキッチン (エプロンフロントシンク、フラットパネル扉のキャビネット、緑のキャビネット、無垢フローリング) の写真
他の地域にあるラスティックスタイルのおしゃれなダイニングキッチン (エプロンフロントシンク、フラットパネル扉のキャビネット、緑のキャビネット、無垢フローリング) の写真

Kitchen
Photo by Dan Cutrona
ニューヨークにあるお手頃価格の中くらいなトランジショナルスタイルのおしゃれなキッチン (エプロンフロントシンク、石スラブのキッチンパネル、フラットパネル扉のキャビネット、白いキャビネット、大理石カウンター、白いキッチンパネル、シルバーの調理設備、無垢フローリング、茶色い床) の写真
ニューヨークにあるお手頃価格の中くらいなトランジショナルスタイルのおしゃれなキッチン (エプロンフロントシンク、石スラブのキッチンパネル、フラットパネル扉のキャビネット、白いキャビネット、大理石カウンター、白いキッチンパネル、シルバーの調理設備、無垢フローリング、茶色い床) の写真
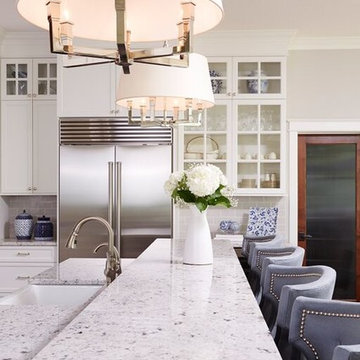
Interior Designer | Bria Hammel Interiors
Photographer | Alyssa Lee Photography
ミネアポリスにある高級な広いトラディショナルスタイルのおしゃれなキッチン (エプロンフロントシンク、フラットパネル扉のキャビネット、白いキャビネット、御影石カウンター、ベージュキッチンパネル、サブウェイタイルのキッチンパネル、シルバーの調理設備、無垢フローリング) の写真
ミネアポリスにある高級な広いトラディショナルスタイルのおしゃれなキッチン (エプロンフロントシンク、フラットパネル扉のキャビネット、白いキャビネット、御影石カウンター、ベージュキッチンパネル、サブウェイタイルのキッチンパネル、シルバーの調理設備、無垢フローリング) の写真
キッチン (フラットパネル扉のキャビネット、セラミックタイルの床、無垢フローリング、エプロンフロントシンク) の写真
1