ペニンシュラキッチン (フラットパネル扉のキャビネット、レンガの床、セラミックタイルの床、グレーの床) の写真
絞り込み:
資材コスト
並び替え:今日の人気順
写真 1〜20 枚目(全 819 枚)
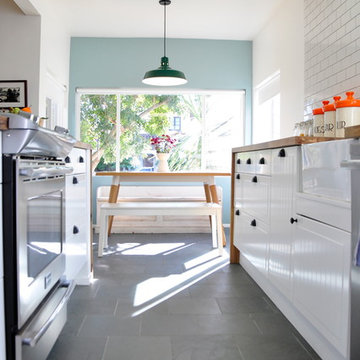
ロサンゼルスにある中くらいなコンテンポラリースタイルのおしゃれなキッチン (エプロンフロントシンク、フラットパネル扉のキャビネット、白いキャビネット、木材カウンター、白いキッチンパネル、サブウェイタイルのキッチンパネル、シルバーの調理設備、セラミックタイルの床、グレーの床) の写真

ボルドーにある高級な広い北欧スタイルのおしゃれなペニンシュラキッチン (白いキャビネット、珪岩カウンター、セラミックタイルの床、グレーの床、白いキッチンカウンター、フラットパネル扉のキャビネット、黒い調理設備、窓) の写真

Le projet
Un appartement familial en Vente en Etat Futur d’Achèvement (VEFA) où tout reste à faire.
Les propriétaires ont su tirer profit du délai de construction pour anticiper aménagements, choix des matériaux et décoration avec l’aide de Decor Interieur.
Notre solution
A partir des plans du constructeur, nous avons imaginé un espace à vivre qui malgré sa petite surface (32m2) doit pouvoir accueillir une famille de 4 personnes confortablement et bénéficier de rangements avec une cuisine ouverte.
Pour optimiser l’espace, la cuisine en U est configurée pour intégrer un maximum de rangements tout en étant très design pour s’intégrer parfaitement au séjour.
Dans la pièce à vivre donnant sur une large terrasse, il fallait intégrer des espaces de rangements pour la vaisselle, des livres, un grand téléviseur et une cheminée éthanol ainsi qu’un canapé et une grande table pour les repas.
Pour intégrer tous ces éléments harmonieusement, un grand ensemble menuisé toute hauteur a été conçu sur le mur faisant face à l’entrée. Celui-ci bénéficie de rangements bas fermés sur toute la longueur du meuble. Au dessus de ces rangements et afin de ne pas alourdir l’ensemble, un espace a été créé pour la cheminée éthanol et le téléviseur. Vient ensuite de nouveaux rangements fermés en hauteur et des étagères.
Ce meuble en plus d’être très fonctionnel et élégant permet aussi de palier à une problématique de mur sur deux niveaux qui est ainsi résolue. De plus dès le moment de la conception nous avons pu intégrer le fait qu’un radiateur était mal placé et demander ainsi en amont au constructeur son déplacement.
Pour bénéficier de la vue superbe sur Paris, l’espace salon est placé au plus près de la large baie vitrée. L’espace repas est dans l’alignement sur l’autre partie du séjour avec une grande table à allonges.
Le style
L’ensemble de la pièce à vivre avec cuisine est dans un style très contemporain avec une dominante de gris anthracite en contraste avec un bleu gris tirant au turquoise choisi en harmonie avec un panneau de papier peint Pierre Frey.
Pour réchauffer la pièce un parquet a été choisi sur les pièces à vivre. Dans le même esprit la cuisine mixe le bois et l’anthracite en façades avec un plan de travail quartz noir, un carrelage au sol et les murs peints anthracite. Un petit comptoir surélevé derrière les meubles bas donnant sur le salon est plaqué bois.
Le mobilier design reprend des teintes présentes sur le papier peint coloré, comme le jaune (canapé) et le bleu (fauteuil). Chaises, luminaires, miroirs et poignées de meuble sont en laiton.
Une chaise vintage restaurée avec un tissu d’éditeur au style Art Deco vient compléter l’ensemble, tout comme une table basse ronde avec un plateau en marbre noir.
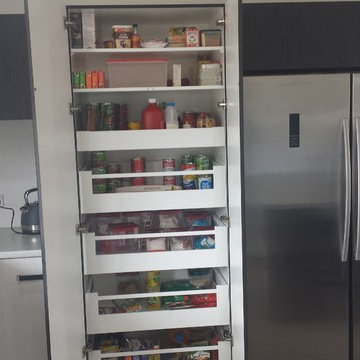
This kitchen features a Blum Space Tower pantry with internal drawers.
クライストチャーチにある高級な広いコンテンポラリースタイルのおしゃれなキッチン (シングルシンク、フラットパネル扉のキャビネット、濃色木目調キャビネット、ラミネートカウンター、白いキッチンパネル、ガラス板のキッチンパネル、シルバーの調理設備、セラミックタイルの床、グレーの床) の写真
クライストチャーチにある高級な広いコンテンポラリースタイルのおしゃれなキッチン (シングルシンク、フラットパネル扉のキャビネット、濃色木目調キャビネット、ラミネートカウンター、白いキッチンパネル、ガラス板のキッチンパネル、シルバーの調理設備、セラミックタイルの床、グレーの床) の写真

Sandrine Rivière
グルノーブルにある小さなコンテンポラリースタイルのおしゃれなキッチン (グレーのキャビネット、木材カウンター、ガラス板のキッチンパネル、シルバーの調理設備、セラミックタイルの床、グレーの床、ドロップインシンク、フラットパネル扉のキャビネット、白いキッチンパネル、茶色いキッチンカウンター) の写真
グルノーブルにある小さなコンテンポラリースタイルのおしゃれなキッチン (グレーのキャビネット、木材カウンター、ガラス板のキッチンパネル、シルバーの調理設備、セラミックタイルの床、グレーの床、ドロップインシンク、フラットパネル扉のキャビネット、白いキッチンパネル、茶色いキッチンカウンター) の写真

Step back in time with this mid-century modern kitchen that pays homage to the architectural roots of the home. Clean lines, vintage charm, and classic design elements seamlessly blend for a timeless space. Let's celebrate the past while stepping into the future with style and elegance! ?✨

Designed by X-Space Architects.
Photo by Dion Robeson.
X-Space Architects remains proud that this project superseded the client’s expectations whilst remaining within their budget constraints

Proyecto de cocina medio abierta al salón, el resultado, una cocina elegante de color grafito de tono frío protagonizado por la encimera, el mobiliario blanco mate y el suelo porcelánico color roble de tono cálido da un toque minimalista y elegante a todo el espacio. Inicialmente, partíamos de una cocina pequeña y oscura, nuestros clientes querían abrirla al salón para crear un espacio amplio, luminoso e integrado con el salón-comedor, para ello lo que hicimos fue tirar una de las paredes y en esa zona construimos una barra.
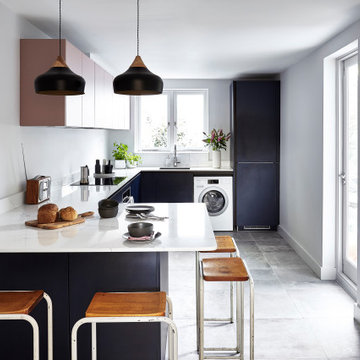
ロンドンにある中くらいな北欧スタイルのおしゃれなキッチン (フラットパネル扉のキャビネット、人工大理石カウンター、セラミックタイルの床、グレーの床、白いキッチンカウンター、アンダーカウンターシンク、黒いキャビネット、窓) の写真
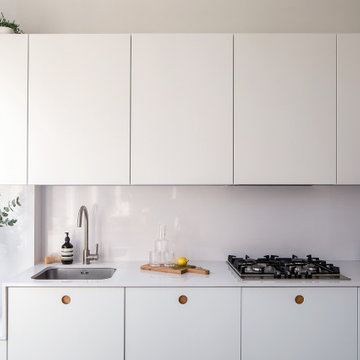
ロンドンにある低価格の小さなモダンスタイルのおしゃれなキッチン (アンダーカウンターシンク、フラットパネル扉のキャビネット、珪岩カウンター、白いキッチンパネル、クオーツストーンのキッチンパネル、パネルと同色の調理設備、セラミックタイルの床、グレーの床、白いキッチンカウンター) の写真

シドニーにあるラグジュアリーな中くらいなモダンスタイルのおしゃれなキッチン (フラットパネル扉のキャビネット、白いキャビネット、クオーツストーンカウンター、グレーのキッチンパネル、クオーツストーンのキッチンパネル、黒い調理設備、セラミックタイルの床、グレーの床、グレーのキッチンカウンター、折り上げ天井) の写真

フェニックスにあるお手頃価格の中くらいなエクレクティックスタイルのおしゃれなキッチン (一体型シンク、フラットパネル扉のキャビネット、濃色木目調キャビネット、コンクリートカウンター、オレンジのキッチンパネル、モザイクタイルのキッチンパネル、カラー調理設備、セラミックタイルの床、グレーの床、緑のキッチンカウンター) の写真
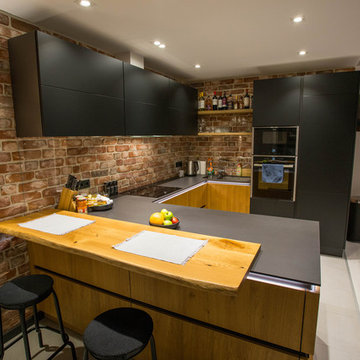
サンクトペテルブルクにあるお手頃価格の中くらいなインダストリアルスタイルのおしゃれなキッチン (アンダーカウンターシンク、フラットパネル扉のキャビネット、黒いキャビネット、人工大理石カウンター、マルチカラーのキッチンパネル、レンガのキッチンパネル、黒い調理設備、セラミックタイルの床、グレーの床、グレーのキッチンカウンター) の写真

CCI Renovations/North Vancouver/Photos - Ema Peter
Featured on the cover of the June/July 2012 issue of Homes and Living magazine this interpretation of mid century modern architecture wow's you from every angle. The name of the home was coined "L'Orange" from the homeowners love of the colour orange and the ingenious ways it has been integrated into the design.
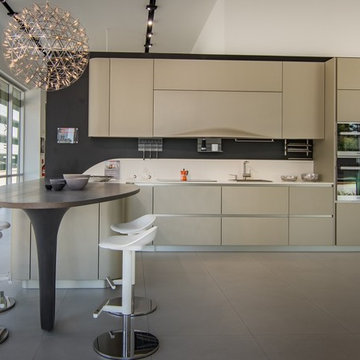
Beautiful peninsula kitchen featuring Italian kitchen cabinets from the Snaidero OLA collection, in Champagne micalized lacquered cabinets which add a dose of contemporary Italian minimalism.
The most striking feature is the oval kitchen peninsula countertop that is perfectly balanced on a curvilinear base, contrasting white quartz countertop and dark oak wood table.
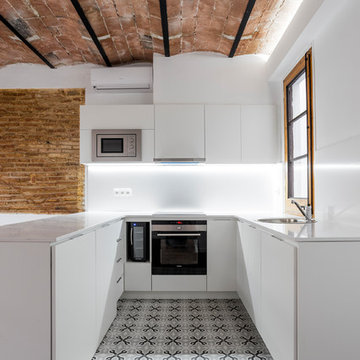
Reportaje fotográfico tras la reforma de vivienda en el barrio de Poble Sec, Barcelona.
Arquitecto: Joan Casanovas.
Empresa de reformas: Vicort Interiorisme
Fotografía: Julen Esnal Photography

Magnifique rénovation pour cette cuisine.
Nous avons redistribuer les espaces pour plus de confort d'usage, ajouter des rangements.
Le choix d'un modèle de meuble Italien sans poignées à été une évidence pour ses lignes épurée, ce qui confère une harmonie visuelle.
Un granit noir avec quelques veines blanches pour une ambiance haut de gamme.
Nous avons également été chercher une hauteur visuelle avec l'installation d'une hotte de plafond combiné à une crédence toute hauteur en verre trempé.
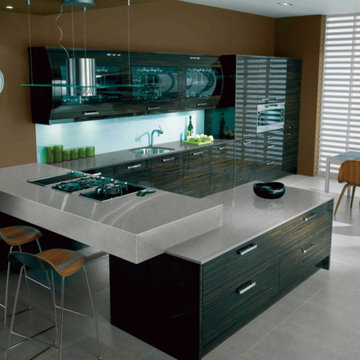
トロントにある高級な中くらいなモダンスタイルのおしゃれなキッチン (フラットパネル扉のキャビネット、濃色木目調キャビネット、クオーツストーンカウンター、白いキッチンパネル、石スラブのキッチンパネル、シルバーの調理設備、セラミックタイルの床、アンダーカウンターシンク、グレーの床) の写真
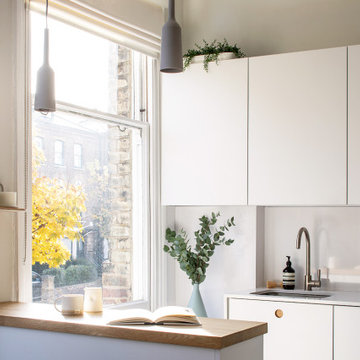
ロンドンにある低価格の小さなモダンスタイルのおしゃれなキッチン (アンダーカウンターシンク、フラットパネル扉のキャビネット、珪岩カウンター、白いキッチンパネル、クオーツストーンのキッチンパネル、パネルと同色の調理設備、セラミックタイルの床、グレーの床、白いキッチンカウンター) の写真
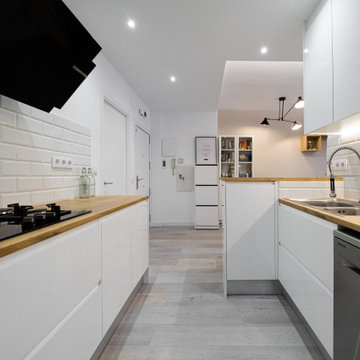
バルセロナにあるお手頃価格の中くらいなモダンスタイルのおしゃれなキッチン (アンダーカウンターシンク、フラットパネル扉のキャビネット、白いキャビネット、木材カウンター、白いキッチンパネル、セラミックタイルのキッチンパネル、黒い調理設備、セラミックタイルの床、グレーの床、ベージュのキッチンカウンター) の写真
ペニンシュラキッチン (フラットパネル扉のキャビネット、レンガの床、セラミックタイルの床、グレーの床) の写真
1