巨大な、広いコの字型キッチン (フラットパネル扉のキャビネット、珪岩カウンター、ドロップインシンク) の写真
絞り込み:
資材コスト
並び替え:今日の人気順
写真 121〜140 枚目(全 334 枚)
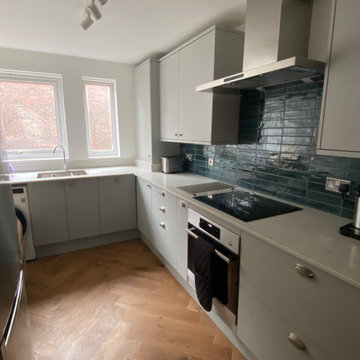
We removed several walls on the ground floor of the property to create an open plan living space with breakfast bar. Herringbone wood flooring adds to the luxury along with these gorgeous ceramic wall tiles for the kitchen splashback. We changed the boiler and electrics, installed a sprinkler system for fire safety to comply with the council regulations. We also renovated the shower room and removed the mouldy ceiling.
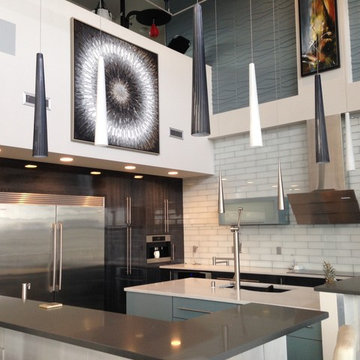
Tri Cities Life
Custom cabinetry
3-D wall board
シアトルにある高級な広いコンテンポラリースタイルのおしゃれなキッチン (ドロップインシンク、フラットパネル扉のキャビネット、グレーのキャビネット、珪岩カウンター、青いキッチンパネル、ガラスタイルのキッチンパネル、シルバーの調理設備、コンクリートの床) の写真
シアトルにある高級な広いコンテンポラリースタイルのおしゃれなキッチン (ドロップインシンク、フラットパネル扉のキャビネット、グレーのキャビネット、珪岩カウンター、青いキッチンパネル、ガラスタイルのキッチンパネル、シルバーの調理設備、コンクリートの床) の写真
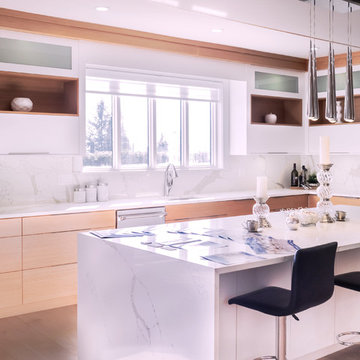
バンクーバーにある高級な広いコンテンポラリースタイルのおしゃれなキッチン (ドロップインシンク、フラットパネル扉のキャビネット、茶色いキャビネット、珪岩カウンター、白いキッチンパネル、大理石のキッチンパネル、パネルと同色の調理設備、無垢フローリング、茶色い床、白いキッチンカウンター) の写真
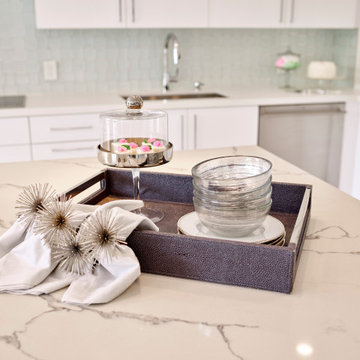
This newly renovated townhome is a beautiful transformation.
Kitchen - The "before" was very mediterranean with dark walls, dark coffered ceilings, dark flooring, and closed spaces. Martha's suggestion to open up the space by removing the walls, remove the coffered ceilings/mouldings, add metallic touches with white, was only the beginning of this renovation.
Martha overlooked the entire project, so that there would be a consistent flow through the space. She designed the kitchen, bathrooms, etc.;
The overall project has an elegant vibe, yet it is very practical and inviting.
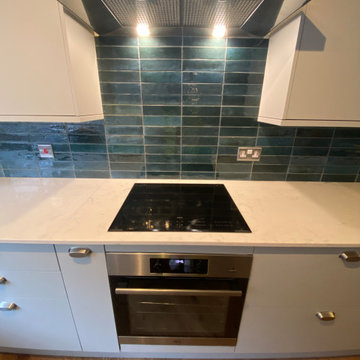
We removed several walls on the ground floor of the property to create an open plan living space with breakfast bar. Herringbone wood flooring adds to the luxury along with these gorgeous ceramic wall tiles for the kitchen splashback. We changed the boiler and electrics, installed a sprinkler system for fire safety to comply with the council regulations. We also renovated the shower room and removed the mouldy ceiling.
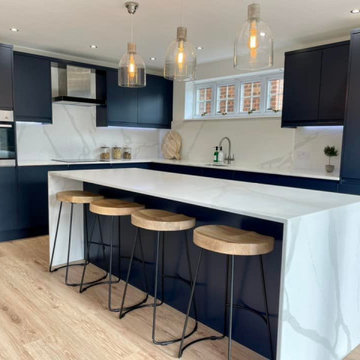
他の地域にあるラグジュアリーな広いコンテンポラリースタイルのおしゃれなキッチン (ドロップインシンク、フラットパネル扉のキャビネット、黒いキャビネット、珪岩カウンター、メタリックのキッチンパネル、ガラスタイルのキッチンパネル、黒い調理設備、セラミックタイルの床、白い床、白いキッチンカウンター) の写真
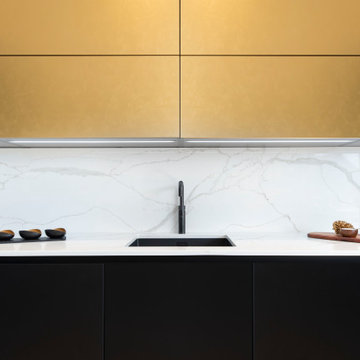
~ Hacker systemat kitchen.
~ Neff integrated appliances.
~ Franke single bowl sink and tap.
~ Quartz Worktop
~ Blum waste and recycling bins
~ Blum electronic hinges
~ Two Tone
~ Open wall units
~ Frosted Glass Cabinets
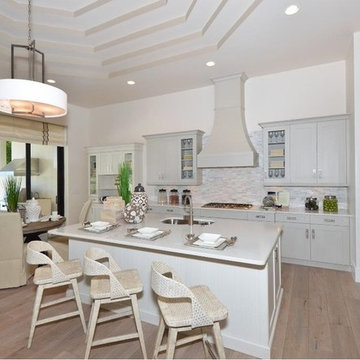
Kitchen design
マイアミにある高級な広いトランジショナルスタイルのおしゃれなキッチン (ドロップインシンク、フラットパネル扉のキャビネット、グレーのキャビネット、珪岩カウンター、マルチカラーのキッチンパネル、石タイルのキッチンパネル、シルバーの調理設備、淡色無垢フローリング) の写真
マイアミにある高級な広いトランジショナルスタイルのおしゃれなキッチン (ドロップインシンク、フラットパネル扉のキャビネット、グレーのキャビネット、珪岩カウンター、マルチカラーのキッチンパネル、石タイルのキッチンパネル、シルバーの調理設備、淡色無垢フローリング) の写真
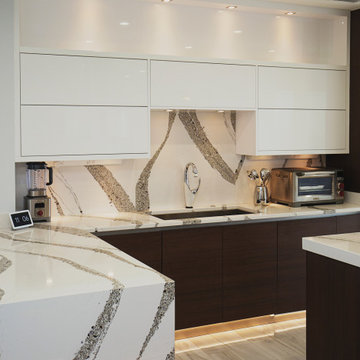
Design/Manufacturer/Installer: Marquis Fine Cabinetry
Collection: Milano
Finishes: Cafe, Bianco Lucido
Features: Adjustable Legs/Soft Close (Standard), Under Cabinet Lighting, Turkish Linen Lined Drawers, Stainless Steel Toe-Kick, Trash Bay Pullout (Standard)
Cabinet/Drawer Extra Options: GOLA Handleless System, Touch-Latch, Appliance Panels, LED Toe-Kick Lighting, Aluminum Frame Doors + Frosted Glass Inlay
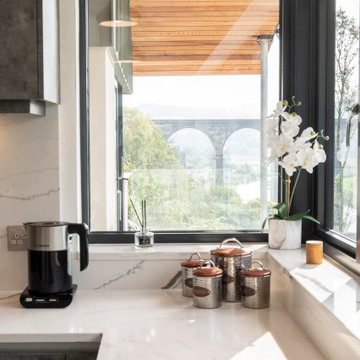
The jaw-dropping views are just the beginning of the story when it comes to this stunning stone kitchen in Cornwall.
The kitchen features a sleek modern interior that contrasts with the sweeping countryside vistas and compliments the rest of the living space throughout the house. Central to this contemporary look is our signature Cary handleless door which is finished in both Dust Grey and a unique Anthracite metal rock.
The centerpiece of the kitchen is the island which features a quartz waterfall design and an integrated wine rack that adds that 'wow' factor. The extra tall units work perfectly with the slab handleless doors and complete the modern look.
If you are feeling inspired by this amazing kitchen and are keen to find out more about working with our kitchen designers on a self-build project, then give us a call or book a free design appointment.
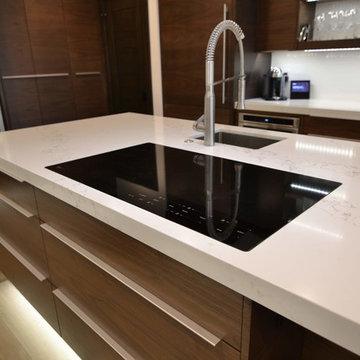
ソルトレイクシティにある高級な広いコンテンポラリースタイルのおしゃれなキッチン (ドロップインシンク、フラットパネル扉のキャビネット、濃色木目調キャビネット、珪岩カウンター、シルバーの調理設備、淡色無垢フローリング、白いキッチンカウンター) の写真
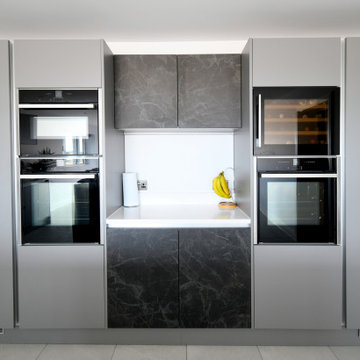
True Handleless kitchen in Matt Dust Grey and Black Marble. Stunning Centre Island housing Neff induction hob, worktop extractor, Quooker Boiling Water Tap, sink and integrated dishwasher. Two Neff Single Ovens, a Neff Microwave and Integrated wine fridge are situated in tall units along with a Fridge Freezer and Larder. Quartz worktops with beautiful waterfall edges encompass the centre island.
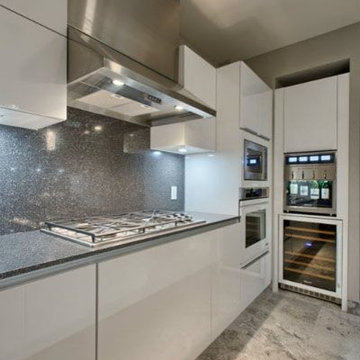
ロサンゼルスにある広いトランジショナルスタイルのおしゃれなキッチン (ドロップインシンク、フラットパネル扉のキャビネット、白いキャビネット、珪岩カウンター、グレーのキッチンパネル、ライムストーンのキッチンパネル、シルバーの調理設備、ラミネートの床) の写真
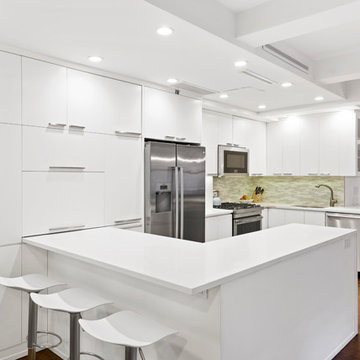
ニューヨークにある広いコンテンポラリースタイルのおしゃれなキッチン (ドロップインシンク、フラットパネル扉のキャビネット、白いキャビネット、珪岩カウンター、マルチカラーのキッチンパネル、ガラスタイルのキッチンパネル、シルバーの調理設備、濃色無垢フローリング、茶色い床) の写真
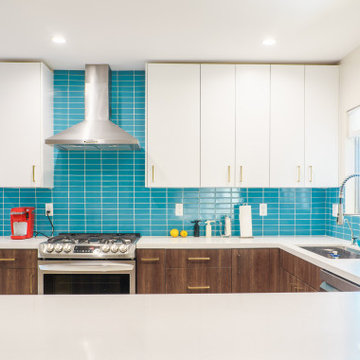
We revamped this 1960's Mid-Century Valley Glen home, by transforming its wide spacious kitchen into a modern mid-century style. We completely removed the old cabinets, reconfigured the layout, upgraded the electrical and plumbing system of the kitchen. We installed 6 dimmable recessed light cans, new GFI outlets, new switches, and brand-new appliances. We moved the stovetop's location opposite from its original location for the sake of space efficiency to create new countertop space for dining. Relocating the stovetop required creating a new gas line and ventilation pipeline. We installed 56 linear feet of beautiful custom flat-panel walnut and off-white cabinets that house the stovetop refrigerator, wine cellar, sink, and dishwasher seamlessly. The cabinets have beautiful gold brush hardware, self-close mechanisms, adjustable shelves, full extension drawers, and a spice rack pull-out. There is also a pullout drawer that glides out quietly for easy access to store essentials at the party. We installed 45 sq. ft. of teal subway tile backsplash adds a pop of color to the brown walnut, gold, and neutral color palette of the kitchen. The 45 sq. ft. of countertop is made of a solid color off-white custom-quartz which matches the color of the top cabinets of the kitchen. Paired with the 220 sq. ft. of natural off-white stone flooring tiles, the color combination of the kitchen embodies the essence of modern mid-century style.
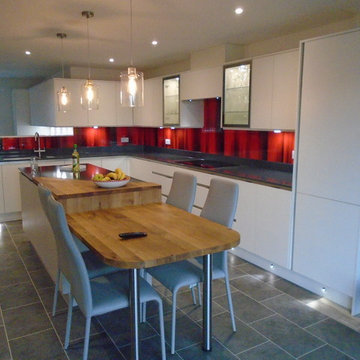
サリーにあるお手頃価格の広いおしゃれなキッチン (ドロップインシンク、フラットパネル扉のキャビネット、グレーのキャビネット、珪岩カウンター、マルチカラーのキッチンパネル、ガラス板のキッチンパネル、シルバーの調理設備、クッションフロア、グレーの床、グレーのキッチンカウンター) の写真
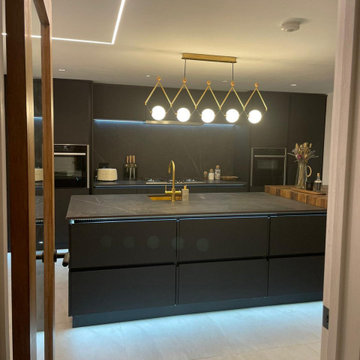
他の地域にあるラグジュアリーな広いコンテンポラリースタイルのおしゃれなキッチン (ドロップインシンク、フラットパネル扉のキャビネット、黒いキャビネット、珪岩カウンター、メタリックのキッチンパネル、ガラスタイルのキッチンパネル、黒い調理設備、セラミックタイルの床、白い床、白いキッチンカウンター) の写真
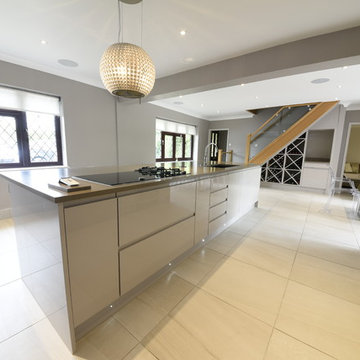
Sam Yardley
ケントにあるラグジュアリーな巨大なモダンスタイルのおしゃれなキッチン (ドロップインシンク、フラットパネル扉のキャビネット、ベージュのキャビネット、珪岩カウンター、白いキッチンパネル、ガラス板のキッチンパネル、シルバーの調理設備、磁器タイルの床、ベージュの床) の写真
ケントにあるラグジュアリーな巨大なモダンスタイルのおしゃれなキッチン (ドロップインシンク、フラットパネル扉のキャビネット、ベージュのキャビネット、珪岩カウンター、白いキッチンパネル、ガラス板のキッチンパネル、シルバーの調理設備、磁器タイルの床、ベージュの床) の写真
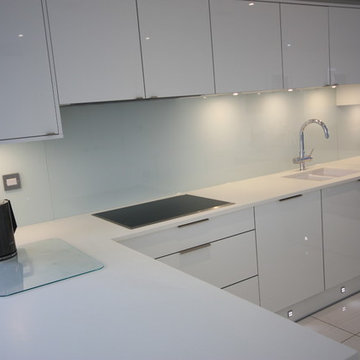
Mr and Mrs O from Greenwich, moved into their penthouse apartment over looking Greenwich, in August 2016. Working in Rainham, Kent, Mrs O had heard of Ream’s quality kitchen cabinets and full service. Mr O, having previously worked as a kitchen fitter, and was impressed by the quality and attention to detail on Ream’s Kitchens’ he had seen from Real Ream Projects on the website and social media. “I was impressed by all the review on social media from Ream’s Happy Clients too.” When visiting the website and learning there was a New Eltham Kitchen Showroom, the couple decided to visit the Kitchen showroom.
Meeting Dennis, Ream’s Kitchen Designer at New Eltham, Mr and Mrs O liked the range of kitchen cabinets and the warm welcome they received. “We were offered tea and coffee, which was a nice touch” says Mr O, Dennis was really knowledgeable and we booked for him to visit for a home measure.” “The kitchen design was spot on as we were looking for wine coolers for storage and a modern contemporary kitchen design.”
“The Kitchen Installers were efficient and clean which helped as each evening we are not cleaning up after them. We love our new kitchen and it really sets up our open plan living space” says Mr O.
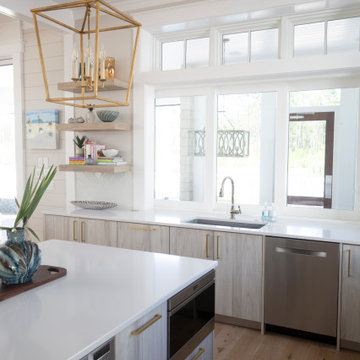
Project Number: M1056
Design/Manufacturer/Installer: Marquis Fine Cabinetry
Collection: Milano
Finishes: Rockefeller, Epic, Linen, White Laccato
Features: Under Cabinet Lighting, Adjustable Legs/Soft Close (Standard)
Cabinet/Drawer Extra Options: Utility Insert, Cutlery Insert, Knife Block/Utensil Insert, Peg System, Spice Tray, Trash Bay Pullout
巨大な、広いコの字型キッチン (フラットパネル扉のキャビネット、珪岩カウンター、ドロップインシンク) の写真
7