広いキッチン (フラットパネル扉のキャビネット、御影石カウンター、スレートの床、ドロップインシンク) の写真
絞り込み:
資材コスト
並び替え:今日の人気順
写真 1〜20 枚目(全 38 枚)

Welcome to the Hudson Valley Sustainable Luxury Home, a modern masterpiece tucked away in the tranquil woods. This house, distinguished by its exterior wood siding and modular construction, is a splendid blend of urban grittiness and nature-inspired aesthetics. It is designed in muted colors and textural prints and boasts an elegant palette of light black, bronze, brown, and subtle warm tones. The metallic accents, harmonizing with the surrounding natural beauty, lend a distinct charm to this contemporary retreat. Made from Cross-Laminated Timber (CLT) and reclaimed wood, the home is a testament to our commitment to sustainability, regenerative design, and carbon sequestration. This combination of modern design and respect for the environment makes it a truly unique luxury residence.
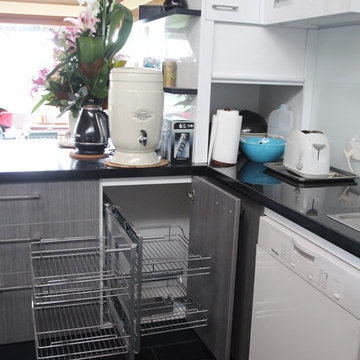
A Modern & Contemporary design. My client really put this into my hands. After some discussions of their thoughts I set to work to create a kitchen that would not only look good and increase the resale value of the clients home but function well for them whilst they remained in the home.
Pauline Ribbans- Designer
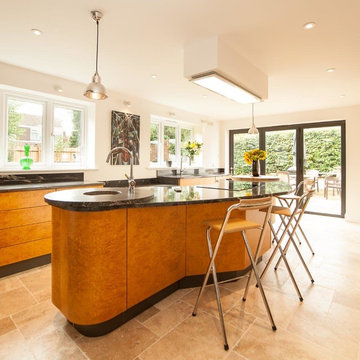
他の地域にあるお手頃価格の広いおしゃれなキッチン (ドロップインシンク、フラットパネル扉のキャビネット、淡色木目調キャビネット、御影石カウンター、黒いキッチンパネル、セラミックタイルのキッチンパネル、シルバーの調理設備、スレートの床、ベージュの床) の写真
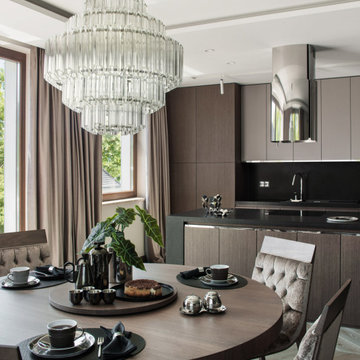
THE APARTMENT NEXT TO THE PARK
It is not often the case that an architect has a chance to work for someone he knows well and truly likes. I was lucky to design the investor’s former apartment some years ago which was a big advantage. We kicked off with mutual trust and understanding. We both wanted to design a luxurious urban apartment for an active businesswoman.
Four-storey apartment building was erected on the edge of one of Warsaw parks. The place, immersed in stunning nature, is only 10 minutes’ drive from the city center. It is an excellent, prestigious location. From east and south the 160 square meters apartment is surrounded by large terraces that enlarge available space by additional 60 square meters. From the level of the second floor the apartment overlooks heavily-wooded park with a picturesque lake and a hill with a ski-lift. Living area of this open to three sides apartment is penetrated by the sun from dusk till dawn.
The budget was considerable because of high standards of solutions used by the developer, particularly ventilation and heating installations as well as smart installation in KNX standard.
The photo shoots and the publication (CZAS NA WNĘTRZE 10/2019) were a great pleasure.
I am also pleased to announce:
"...Architect Roland Stanczyk (RS Studio Projektowe) has won The European Property Award in the category of Interior Design Apartment with “The Apartment Next to the Park”. The award ceremony will take place at The Royal Lancaster Hotel on 24th October 2019 in London."
Area: 160 sqm
Stylization: Urszula Niemiro
Photo: Hanna Długosz, photo of the details: Tomasz Markowski
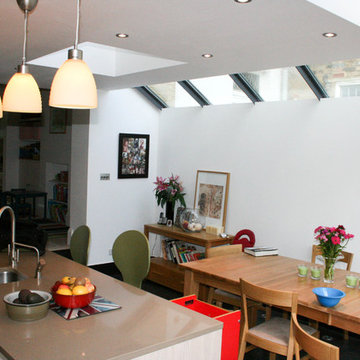
A R P Design Solutions Photography
ロンドンにあるラグジュアリーな広いコンテンポラリースタイルのおしゃれなキッチン (ドロップインシンク、フラットパネル扉のキャビネット、ベージュのキャビネット、御影石カウンター、白いキッチンパネル、ガラス板のキッチンパネル、パネルと同色の調理設備、スレートの床) の写真
ロンドンにあるラグジュアリーな広いコンテンポラリースタイルのおしゃれなキッチン (ドロップインシンク、フラットパネル扉のキャビネット、ベージュのキャビネット、御影石カウンター、白いキッチンパネル、ガラス板のキッチンパネル、パネルと同色の調理設備、スレートの床) の写真
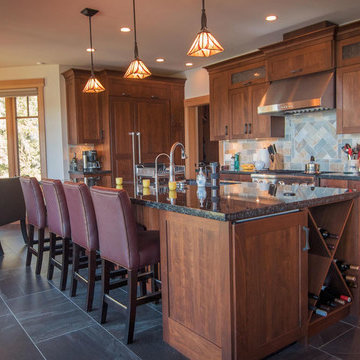
Kitchen area with island, dining area and pantry
他の地域にある広いラスティックスタイルのおしゃれなキッチン (ドロップインシンク、フラットパネル扉のキャビネット、濃色木目調キャビネット、御影石カウンター、ベージュキッチンパネル、石スラブのキッチンパネル、パネルと同色の調理設備、スレートの床、グレーの床) の写真
他の地域にある広いラスティックスタイルのおしゃれなキッチン (ドロップインシンク、フラットパネル扉のキャビネット、濃色木目調キャビネット、御影石カウンター、ベージュキッチンパネル、石スラブのキッチンパネル、パネルと同色の調理設備、スレートの床、グレーの床) の写真
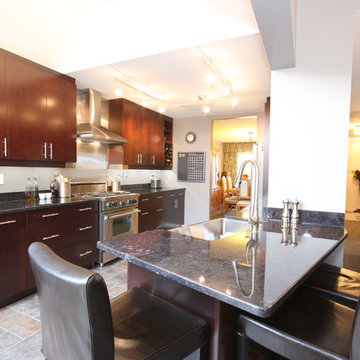
Kitchen renovation
オタワにある広いモダンスタイルのおしゃれなキッチン (ドロップインシンク、フラットパネル扉のキャビネット、濃色木目調キャビネット、御影石カウンター、黒いキッチンパネル、石スラブのキッチンパネル、シルバーの調理設備、スレートの床) の写真
オタワにある広いモダンスタイルのおしゃれなキッチン (ドロップインシンク、フラットパネル扉のキャビネット、濃色木目調キャビネット、御影石カウンター、黒いキッチンパネル、石スラブのキッチンパネル、シルバーの調理設備、スレートの床) の写真
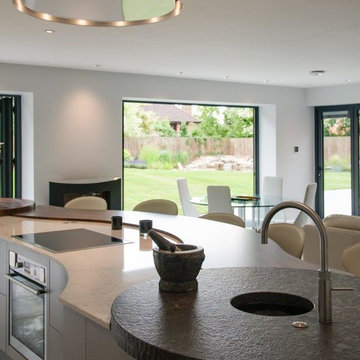
ハートフォードシャーにあるお手頃価格の広いおしゃれなキッチン (ドロップインシンク、フラットパネル扉のキャビネット、白いキャビネット、御影石カウンター、白いキッチンパネル、ガラス板のキッチンパネル、シルバーの調理設備、スレートの床、グレーの床) の写真
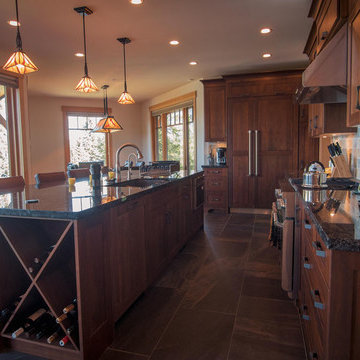
Kitchen area with island and pantry
バンクーバーにある広いラスティックスタイルのおしゃれなキッチン (ドロップインシンク、フラットパネル扉のキャビネット、濃色木目調キャビネット、御影石カウンター、ベージュキッチンパネル、石スラブのキッチンパネル、パネルと同色の調理設備、スレートの床、グレーの床) の写真
バンクーバーにある広いラスティックスタイルのおしゃれなキッチン (ドロップインシンク、フラットパネル扉のキャビネット、濃色木目調キャビネット、御影石カウンター、ベージュキッチンパネル、石スラブのキッチンパネル、パネルと同色の調理設備、スレートの床、グレーの床) の写真
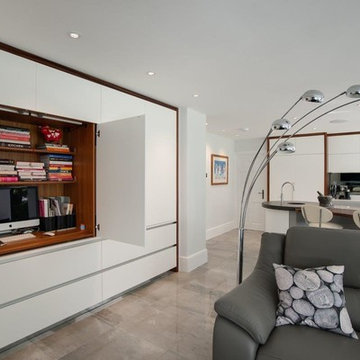
ハートフォードシャーにあるお手頃価格の広いおしゃれなキッチン (ドロップインシンク、フラットパネル扉のキャビネット、白いキャビネット、御影石カウンター、白いキッチンパネル、ガラス板のキッチンパネル、シルバーの調理設備、スレートの床、グレーの床) の写真
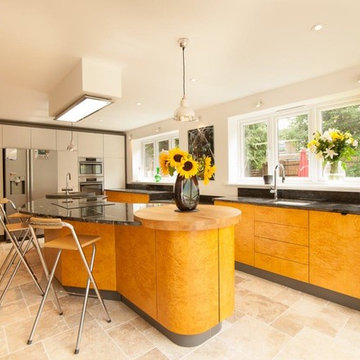
他の地域にあるお手頃価格の広いコンテンポラリースタイルのおしゃれなキッチン (ドロップインシンク、フラットパネル扉のキャビネット、淡色木目調キャビネット、御影石カウンター、黒いキッチンパネル、セラミックタイルのキッチンパネル、シルバーの調理設備、スレートの床、ベージュの床) の写真
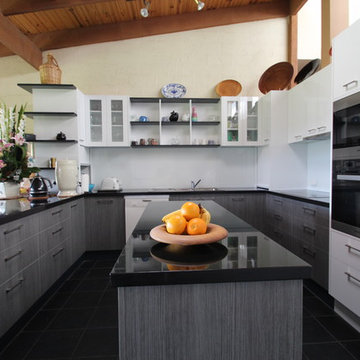
A Modern & Contemporary design. My client really put this into my hands. After some discussions of their thoughts I set to work to create a kitchen that would not only look good and increase the resale value of the clients home but function well for them whilst they remained in the home.
Pauline Ribbans- Designer
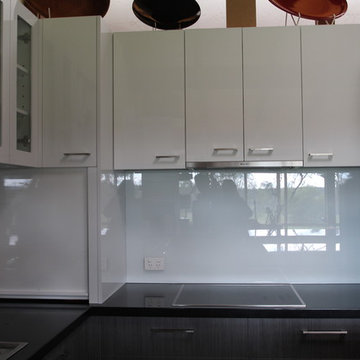
A Modern & Contemporary design. My client really put this into my hands. After some discussions of their thoughts I set to work to create a kitchen that would not only look good and increase the resale value of the clients home but function well for them whilst they remained in the home.
Pauline Ribbans- Designer
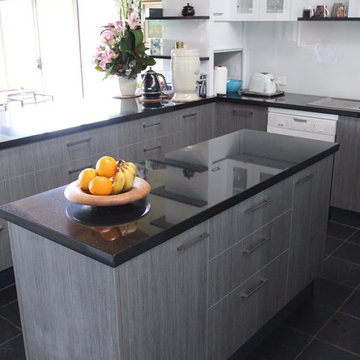
A Modern & Contemporary design. My client really put this into my hands. After some discussions of their thoughts I set to work to create a kitchen that would not only look good and increase the resale value of the clients home but function well for them whilst they remained in the home.
Pauline Ribbans- Designer
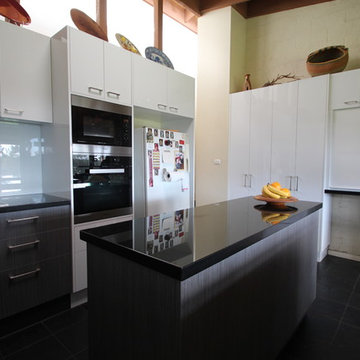
A Modern & Contemporary design. My client really put this into my hands. After some discussions of their thoughts I set to work to create a kitchen that would not only look good and increase the resale value of the clients home but function well for them whilst they remained in the home.
Pauline Ribbans- Designer
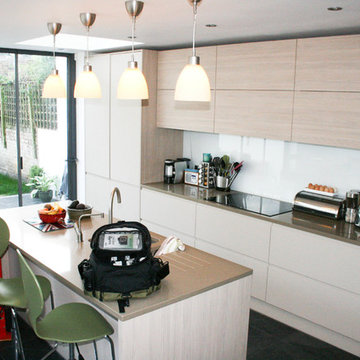
A R P Design Solutions Photography
ロンドンにあるラグジュアリーな広いコンテンポラリースタイルのおしゃれなキッチン (ドロップインシンク、フラットパネル扉のキャビネット、ベージュのキャビネット、御影石カウンター、白いキッチンパネル、ガラス板のキッチンパネル、パネルと同色の調理設備、スレートの床) の写真
ロンドンにあるラグジュアリーな広いコンテンポラリースタイルのおしゃれなキッチン (ドロップインシンク、フラットパネル扉のキャビネット、ベージュのキャビネット、御影石カウンター、白いキッチンパネル、ガラス板のキッチンパネル、パネルと同色の調理設備、スレートの床) の写真
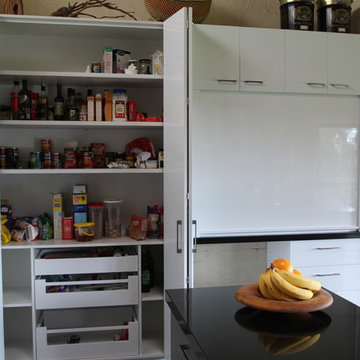
A Modern & Contemporary design. My client really put this into my hands. After some discussions of their thoughts I set to work to create a kitchen that would not only look good and increase the resale value of the clients home but function well for them whilst they remained in the home.
Pauline Ribbans- Designer
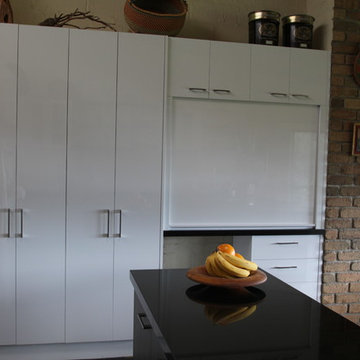
A Modern & Contemporary design. My client really put this into my hands. After some discussions of their thoughts I set to work to create a kitchen that would not only look good and increase the resale value of the clients home but function well for them whilst they remained in the home.
Pauline Ribbans- Designer
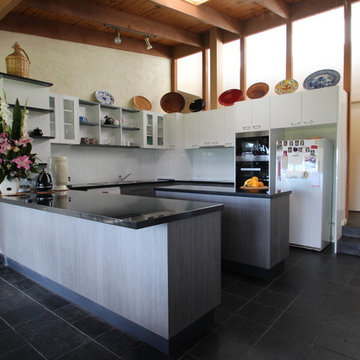
A Modern & Contemporary design. My client really put this into my hands. After some discussions of their thoughts I set to work to create a kitchen that would not only look good and increase the resale value of the clients home but function well for them whilst they remained in the home.
Pauline Ribbans- Designer
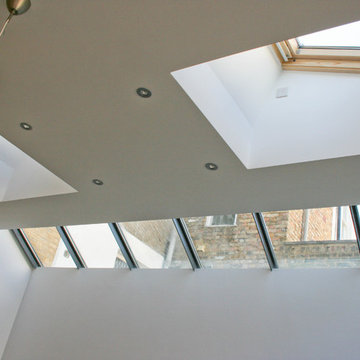
A R P Design Solutions Photography
ロンドンにあるラグジュアリーな広いコンテンポラリースタイルのおしゃれなキッチン (ドロップインシンク、フラットパネル扉のキャビネット、ベージュのキャビネット、御影石カウンター、白いキッチンパネル、ガラス板のキッチンパネル、パネルと同色の調理設備、スレートの床) の写真
ロンドンにあるラグジュアリーな広いコンテンポラリースタイルのおしゃれなキッチン (ドロップインシンク、フラットパネル扉のキャビネット、ベージュのキャビネット、御影石カウンター、白いキッチンパネル、ガラス板のキッチンパネル、パネルと同色の調理設備、スレートの床) の写真
広いキッチン (フラットパネル扉のキャビネット、御影石カウンター、スレートの床、ドロップインシンク) の写真
1