キッチン (フラットパネル扉のキャビネット、銅製カウンター、セラミックタイルの床、淡色無垢フローリング) の写真
絞り込み:
資材コスト
並び替え:今日の人気順
写真 1〜20 枚目(全 37 枚)
1/5
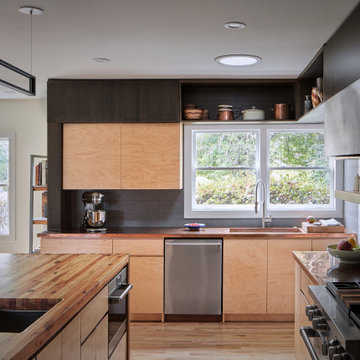
The cleanliness and efficiency of the kitchen uses the most of its space by branching out a variety of six different work spaces. Here is an additional farmhouse sink that's located adjacent to the main kitchen sink.
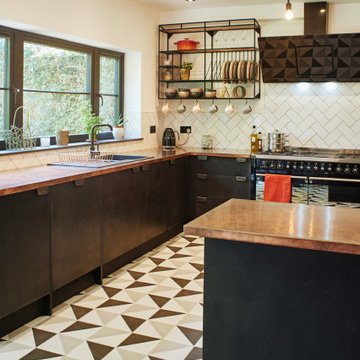
A modern take on the classic black and white kitchen floor, these beautiful tiles from Artisans of Devizes are laid over a very clever electric underfloor heating system from Vario-Pro to keep heat under feet.
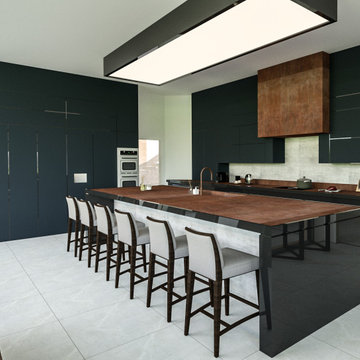
バッキンガムシャーにある高級な巨大なモダンスタイルのおしゃれなキッチン (アンダーカウンターシンク、フラットパネル扉のキャビネット、青いキャビネット、銅製カウンター、グレーのキッチンパネル、ライムストーンのキッチンパネル、シルバーの調理設備、セラミックタイルの床、グレーの床、茶色いキッチンカウンター) の写真

Tiny 400 SF apartment condo designed to make the most of the space while maintaining openness, lightness, and efficiency. Black painted cabinetry is small and optimizes the space with special storage solutions, drawers, tiny dishwasher, compact range stove, refrigerator. Black and white moroccan style cement tile with diamond pattern.
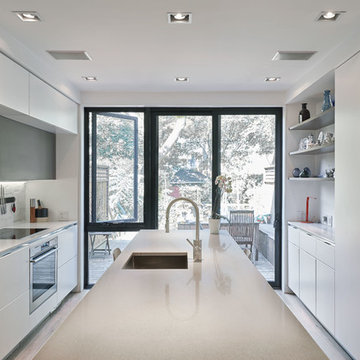
トロントにある高級な中くらいなコンテンポラリースタイルのおしゃれなキッチン (アンダーカウンターシンク、フラットパネル扉のキャビネット、白いキャビネット、銅製カウンター、白いキッチンパネル、レンガのキッチンパネル、パネルと同色の調理設備、淡色無垢フローリング) の写真
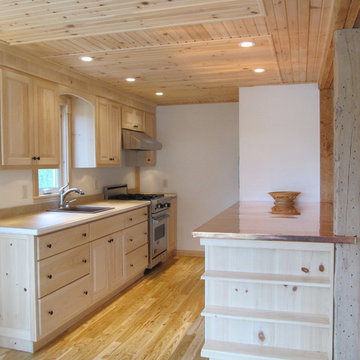
The island’s copper counter top, which was requested by the owner as it reminds him of his favorite diners, will develop a wonderful patina, developing more character with each wipe and spill. Space was a premium; storage was maximized by installing the refrigerator and drawers under the stairs.
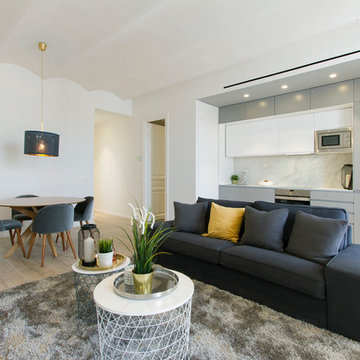
Cocina Rocafort (Eixample): Este apartamento típico del Eixample barcelonés se distingue por la sencillez de su cocina y la calidad de los materiales utilizados. La combinación del blanco y gris de los muebles contrasta con la calidez de la madera utilizada en el pavimento. Para el salpicadero se ha utilizado un revestimiento de gres porcelánico de gran tamaño en tonos gris que combina perfectamente con los electrodomésticos inoxidables.
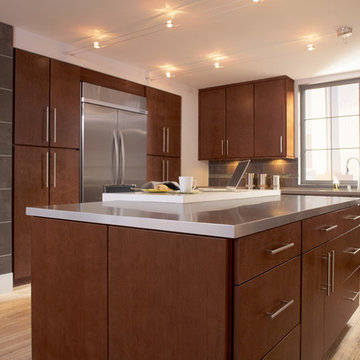
Contemporary Lausanne Slab Cabinets and Island Kitchen
フェニックスにある高級な中くらいなコンテンポラリースタイルのおしゃれなキッチン (アンダーカウンターシンク、フラットパネル扉のキャビネット、濃色木目調キャビネット、銅製カウンター、グレーのキッチンパネル、磁器タイルのキッチンパネル、シルバーの調理設備、淡色無垢フローリング、ベージュの床) の写真
フェニックスにある高級な中くらいなコンテンポラリースタイルのおしゃれなキッチン (アンダーカウンターシンク、フラットパネル扉のキャビネット、濃色木目調キャビネット、銅製カウンター、グレーのキッチンパネル、磁器タイルのキッチンパネル、シルバーの調理設備、淡色無垢フローリング、ベージュの床) の写真
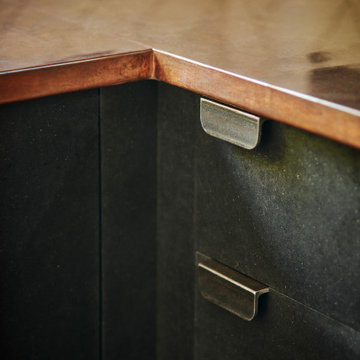
サセックスにある高級な中くらいなモダンスタイルのおしゃれなキッチン (ドロップインシンク、フラットパネル扉のキャビネット、黒いキャビネット、銅製カウンター、白いキッチンパネル、サブウェイタイルのキッチンパネル、黒い調理設備、セラミックタイルの床、マルチカラーの床) の写真
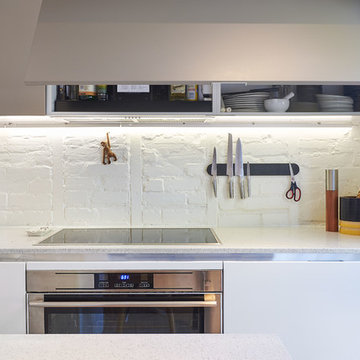
トロントにある高級な中くらいなコンテンポラリースタイルのおしゃれなキッチン (アンダーカウンターシンク、フラットパネル扉のキャビネット、白いキャビネット、銅製カウンター、白いキッチンパネル、レンガのキッチンパネル、パネルと同色の調理設備、淡色無垢フローリング) の写真
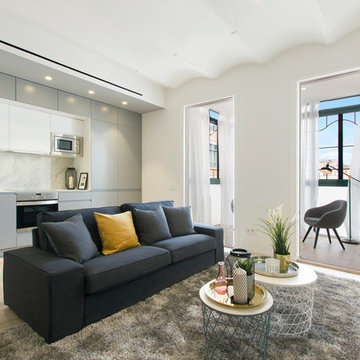
Cocina Rocafort (Eixample): Este apartamento típico del Eixample barcelonés se distingue por la sencillez de su cocina y la calidad de los materiales utilizados. La combinación del blanco y gris de los muebles contrasta con la calidez de la madera utilizada en el pavimento. Para el salpicadero se ha utilizado un revestimiento de gres porcelánico de gran tamaño en tonos gris que combina perfectamente con los electrodomésticos inoxidables.
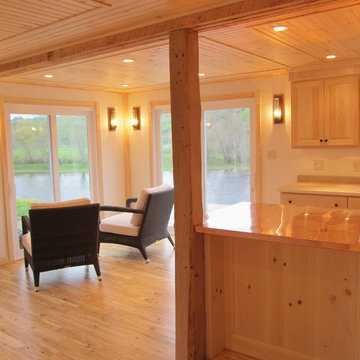
The island’s copper counter top, which was requested by the owner as it reminds him of his favorite diners, will develop a wonderful patina, developing more character with each wipe and spill. Space was a premium; storage was maximized by installing the refrigerator and drawers under the stairs.
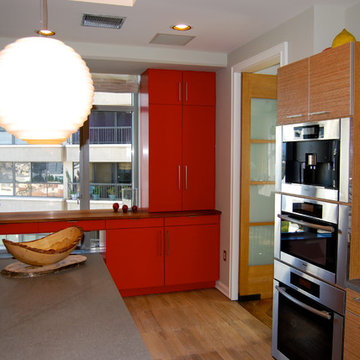
ロサンゼルスにある高級な中くらいなコンテンポラリースタイルのおしゃれなキッチン (フラットパネル扉のキャビネット、淡色木目調キャビネット、銅製カウンター、シルバーの調理設備、淡色無垢フローリング) の写真
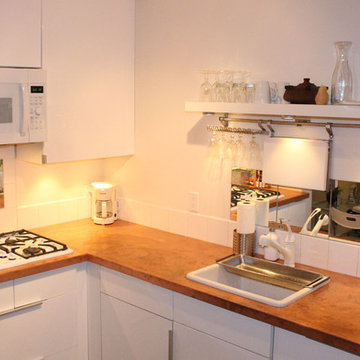
By keeping the upper cabinets to a minimum, the space becomes more open and, with select dishes on a shelf, easy to use. Countertop and photo by Mio Metals
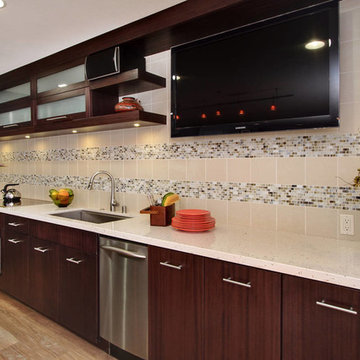
DeWils Doors: Taurus Vertical / Wood: Mahogany / Finish: Caffe
シアトルにあるトランジショナルスタイルのおしゃれなダイニングキッチン (フラットパネル扉のキャビネット、白いキャビネット、銅製カウンター、モザイクタイルのキッチンパネル、淡色無垢フローリング) の写真
シアトルにあるトランジショナルスタイルのおしゃれなダイニングキッチン (フラットパネル扉のキャビネット、白いキャビネット、銅製カウンター、モザイクタイルのキッチンパネル、淡色無垢フローリング) の写真
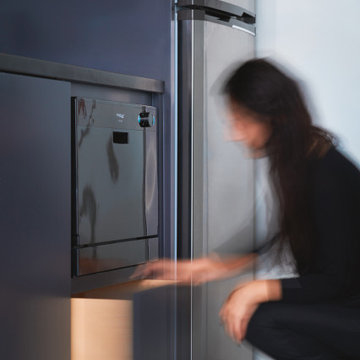
Tiny 400 SF apartment condo designed to make the most of the space while maintaining openness, lightness, and efficiency. Black painted cabinetry is small and optimizes the space with special storage solutions, drawers, tiny dishwasher, compact range stove, refrigerator. Black and white moroccan style cement tile with diamond pattern. Pull out drawer underneath dishwasher.
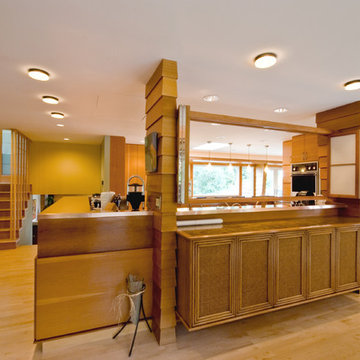
View through Kitchen from Dining area. Master bedroom is accessed by stairs to the left and Family room by adjacent stairs down.
All Photo's by CWR
ポートランドにある高級な中くらいなトランジショナルスタイルのおしゃれなキッチン (フラットパネル扉のキャビネット、中間色木目調キャビネット、銅製カウンター、黒いキッチンパネル、石スラブのキッチンパネル、シルバーの調理設備、ダブルシンク、淡色無垢フローリング) の写真
ポートランドにある高級な中くらいなトランジショナルスタイルのおしゃれなキッチン (フラットパネル扉のキャビネット、中間色木目調キャビネット、銅製カウンター、黒いキッチンパネル、石スラブのキッチンパネル、シルバーの調理設備、ダブルシンク、淡色無垢フローリング) の写真
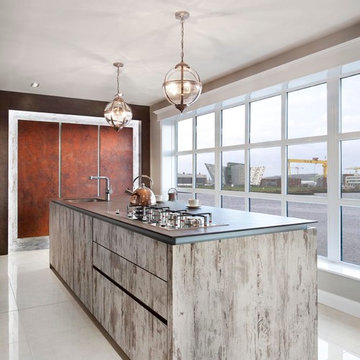
infinitymedia
ベルファストにある高級な中くらいなインダストリアルスタイルのおしゃれなキッチン (シングルシンク、フラットパネル扉のキャビネット、ヴィンテージ仕上げキャビネット、銅製カウンター、メタリックのキッチンパネル、シルバーの調理設備、セラミックタイルの床) の写真
ベルファストにある高級な中くらいなインダストリアルスタイルのおしゃれなキッチン (シングルシンク、フラットパネル扉のキャビネット、ヴィンテージ仕上げキャビネット、銅製カウンター、メタリックのキッチンパネル、シルバーの調理設備、セラミックタイルの床) の写真
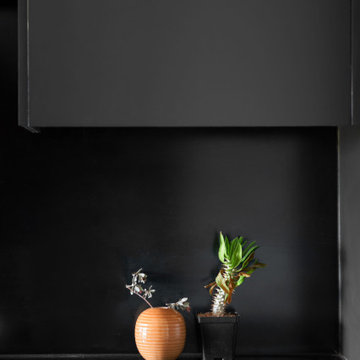
Tiny 400 SF apartment condo designed to make the most of the space while maintaining openness, lightness, and efficiency. Black painted cabinetry is small and optimizes the space with special storage solutions, drawers, tiny dishwasher, compact range stove, refrigerator. Black and white moroccan style cement tile with diamond pattern.
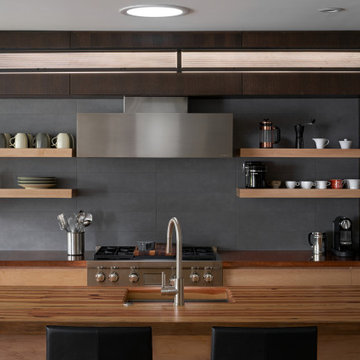
The cleanliness and efficiency of the kitchen uses the most of its space by branching out a variety of six different work spaces. Here is the kitchens main farmhouse sink surrounded by the reclaimed wooden bar.
キッチン (フラットパネル扉のキャビネット、銅製カウンター、セラミックタイルの床、淡色無垢フローリング) の写真
1