キッチン (フラットパネル扉のキャビネット、コンクリートカウンター、木材カウンター、セメントタイルの床、コンクリートの床、濃色無垢フローリング、クッションフロア、エプロンフロントシンク) の写真
絞り込み:
資材コスト
並び替え:今日の人気順
写真 1〜20 枚目(全 339 枚)

Landmarked Brooklyn Townhouse gut renovation kitchen design.
ニューヨークにある広いインダストリアルスタイルのおしゃれなキッチン (エプロンフロントシンク、フラットパネル扉のキャビネット、木材カウンター、白いキッチンパネル、レンガのキッチンパネル、シルバーの調理設備、茶色い床、中間色木目調キャビネット、濃色無垢フローリング、茶色いキッチンカウンター) の写真
ニューヨークにある広いインダストリアルスタイルのおしゃれなキッチン (エプロンフロントシンク、フラットパネル扉のキャビネット、木材カウンター、白いキッチンパネル、レンガのキッチンパネル、シルバーの調理設備、茶色い床、中間色木目調キャビネット、濃色無垢フローリング、茶色いキッチンカウンター) の写真

Stainless steel cabinets and loads of subway tile for this 1928 kitchen remodel.
他の地域にあるインダストリアルスタイルのおしゃれなキッチン (エプロンフロントシンク、フラットパネル扉のキャビネット、ステンレスキャビネット、木材カウンター、白いキッチンパネル、サブウェイタイルのキッチンパネル、シルバーの調理設備、クッションフロア、黒い床) の写真
他の地域にあるインダストリアルスタイルのおしゃれなキッチン (エプロンフロントシンク、フラットパネル扉のキャビネット、ステンレスキャビネット、木材カウンター、白いキッチンパネル、サブウェイタイルのキッチンパネル、シルバーの調理設備、クッションフロア、黒い床) の写真
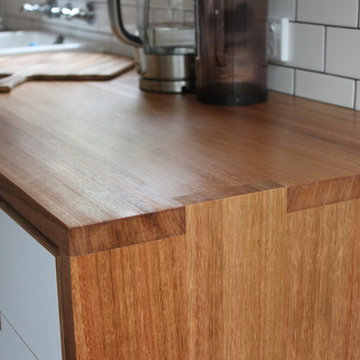
Tasmanian Oak benchtops with finger jointed waterfall. White film faced birch plywood cabinet doors and drawer fronts with finger pull cut out. Designed and made by KOHDE in Melbourne.
Photo: Ilmo McKid
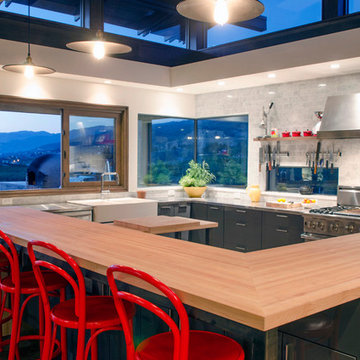
バンクーバーにある広いモダンスタイルのおしゃれなキッチン (エプロンフロントシンク、フラットパネル扉のキャビネット、グレーのキャビネット、木材カウンター、シルバーの調理設備、グレーのキッチンパネル、石タイルのキッチンパネル、濃色無垢フローリング) の写真
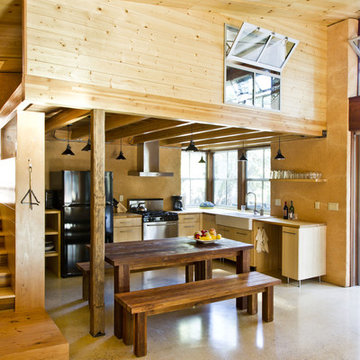
This 872 s.f. off-grid straw-bale project is a getaway home for a San Francisco couple with two active young boys.
© Eric Millette Photography
サクラメントにある小さなラスティックスタイルのおしゃれなキッチン (エプロンフロントシンク、フラットパネル扉のキャビネット、淡色木目調キャビネット、黒い調理設備、木材カウンター、コンクリートの床、アイランドなし) の写真
サクラメントにある小さなラスティックスタイルのおしゃれなキッチン (エプロンフロントシンク、フラットパネル扉のキャビネット、淡色木目調キャビネット、黒い調理設備、木材カウンター、コンクリートの床、アイランドなし) の写真
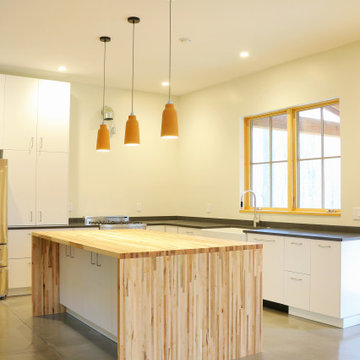
From the outside this one of a kind modern farmhouse home is set off by the contrasting materials of the Shou Sugi Ban Siding, exposed douglas fir accents and steel metal roof while the inside boasts a clean lined modern aesthetic equipped with a wood fired pizza oven. Through the design and planning phases of this home we developed a simple form that could be both beautiful and every efficient. This home is ready to be net zero with the future addition of renewable resource strategies (ie. solar panels).
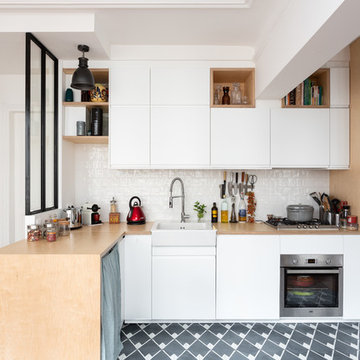
Stéphane Vasco
パリにあるお手頃価格の小さな北欧スタイルのおしゃれなキッチン (エプロンフロントシンク、フラットパネル扉のキャビネット、白いキャビネット、木材カウンター、白いキッチンパネル、シルバーの調理設備、セラミックタイルのキッチンパネル、セメントタイルの床、アイランドなし、グレーの床、ベージュのキッチンカウンター) の写真
パリにあるお手頃価格の小さな北欧スタイルのおしゃれなキッチン (エプロンフロントシンク、フラットパネル扉のキャビネット、白いキャビネット、木材カウンター、白いキッチンパネル、シルバーの調理設備、セラミックタイルのキッチンパネル、セメントタイルの床、アイランドなし、グレーの床、ベージュのキッチンカウンター) の写真
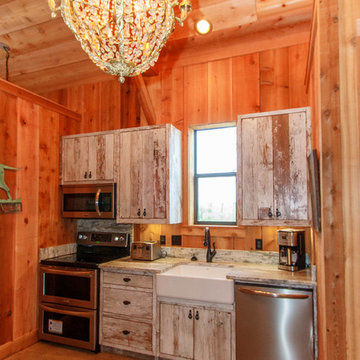
オースティンにあるお手頃価格の小さなラスティックスタイルのおしゃれなキッチン (エプロンフロントシンク、フラットパネル扉のキャビネット、ヴィンテージ仕上げキャビネット、木材カウンター、シルバーの調理設備、コンクリートの床、茶色い床) の写真

他の地域にある中くらいなカントリー風のおしゃれなキッチン (エプロンフロントシンク、フラットパネル扉のキャビネット、青いキャビネット、赤いキッチンパネル、レンガのキッチンパネル、コンクリートの床、グレーの床、木材カウンター、シルバーの調理設備、ベージュのキッチンカウンター) の写真

他の地域にあるラグジュアリーな巨大なラスティックスタイルのおしゃれなマルチアイランドキッチン (エプロンフロントシンク、フラットパネル扉のキャビネット、濃色木目調キャビネット、木材カウンター、茶色いキッチンパネル、パネルと同色の調理設備、濃色無垢フローリング、木材のキッチンパネル、茶色い床) の写真

ポートランドにある小さなカントリー風のおしゃれなキッチン (エプロンフロントシンク、フラットパネル扉のキャビネット、グレーのキャビネット、木材カウンター、白いキッチンパネル、サブウェイタイルのキッチンパネル、白い調理設備、コンクリートの床、アイランドなし、茶色い床) の写真
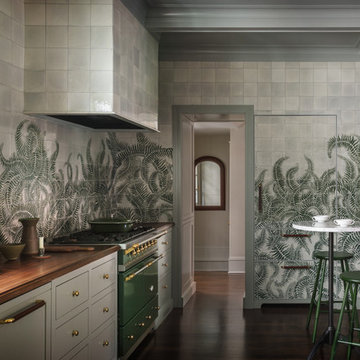
ポートランドにあるトランジショナルスタイルのおしゃれなキッチン (エプロンフロントシンク、フラットパネル扉のキャビネット、グレーのキャビネット、木材カウンター、緑のキッチンパネル、カラー調理設備、濃色無垢フローリング、アイランドなし、茶色い床、茶色いキッチンカウンター) の写真
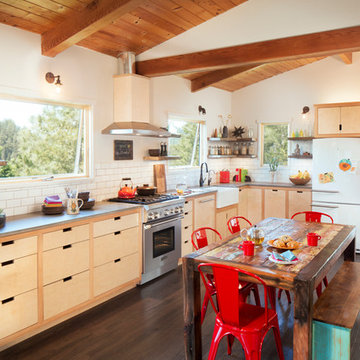
The completely remodeled kitchen is now the focal point of the home. The modern concrete countertops, subway tiles and unique custom cabinets add clean lines and are complemented by the warm and rustic reclaimed wood open shelving. The sleek custom concrete countertop features an integral drain board. Custom made with beech and birch wood, the flush inset cabinets feature unique routed pulls and a beaded face frame.
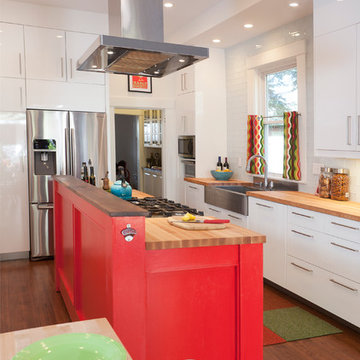
Matt Rose Photography
他の地域にあるコンテンポラリースタイルのおしゃれなキッチン (エプロンフロントシンク、フラットパネル扉のキャビネット、白いキャビネット、木材カウンター、白いキッチンパネル、濃色無垢フローリング) の写真
他の地域にあるコンテンポラリースタイルのおしゃれなキッチン (エプロンフロントシンク、フラットパネル扉のキャビネット、白いキャビネット、木材カウンター、白いキッチンパネル、濃色無垢フローリング) の写真
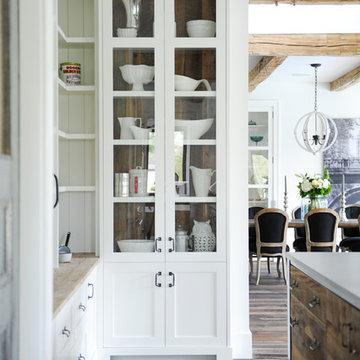
Cabinetry by: Esq Design. Interior design by District 309
Photography: Tracey Ayton
バンクーバーにあるラグジュアリーな巨大なインダストリアルスタイルのおしゃれなキッチン (エプロンフロントシンク、フラットパネル扉のキャビネット、白いキャビネット、木材カウンター、白いキッチンパネル、木材のキッチンパネル、シルバーの調理設備、濃色無垢フローリング、茶色い床) の写真
バンクーバーにあるラグジュアリーな巨大なインダストリアルスタイルのおしゃれなキッチン (エプロンフロントシンク、フラットパネル扉のキャビネット、白いキャビネット、木材カウンター、白いキッチンパネル、木材のキッチンパネル、シルバーの調理設備、濃色無垢フローリング、茶色い床) の写真
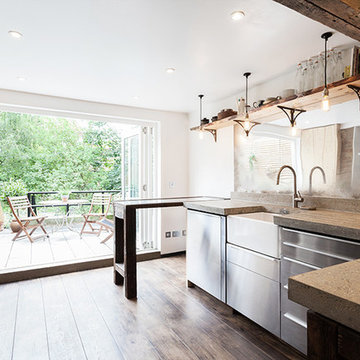
Chris Snook
ロンドンにある中くらいな北欧スタイルのおしゃれなキッチン (エプロンフロントシンク、フラットパネル扉のキャビネット、ステンレスキャビネット、コンクリートカウンター、ミラータイルのキッチンパネル、シルバーの調理設備、濃色無垢フローリング) の写真
ロンドンにある中くらいな北欧スタイルのおしゃれなキッチン (エプロンフロントシンク、フラットパネル扉のキャビネット、ステンレスキャビネット、コンクリートカウンター、ミラータイルのキッチンパネル、シルバーの調理設備、濃色無垢フローリング) の写真

This is my kitchen extension/renovation which was featured in the June issue 2021 of KBB Magazine.
他の地域にある広いトランジショナルスタイルのおしゃれなキッチン (エプロンフロントシンク、フラットパネル扉のキャビネット、緑のキャビネット、木材カウンター、マルチカラーのキッチンパネル、セメントタイルのキッチンパネル、パネルと同色の調理設備、濃色無垢フローリング、茶色い床、茶色いキッチンカウンター、表し梁) の写真
他の地域にある広いトランジショナルスタイルのおしゃれなキッチン (エプロンフロントシンク、フラットパネル扉のキャビネット、緑のキャビネット、木材カウンター、マルチカラーのキッチンパネル、セメントタイルのキッチンパネル、パネルと同色の調理設備、濃色無垢フローリング、茶色い床、茶色いキッチンカウンター、表し梁) の写真
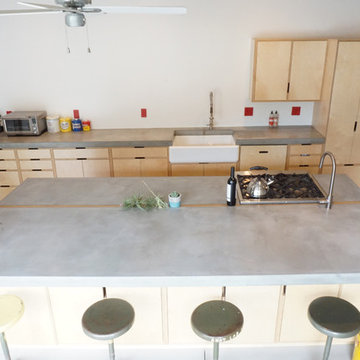
Thick concrete kitchen countertops for a container house in West Boulder really set off the playful and funky, yet industrial feel of the unique house. Rather than trying to hide the seams we decided to celebrate them and incorporate them into the design by adding strips of the same maple ply that the cabinets were made out of.

The great room has the kitchen portion on the east, with a huge window to the forest on that side. The white subway tile is grouted with dark grout and continue up to 8' on the wall. Duffy Healey, photographer.
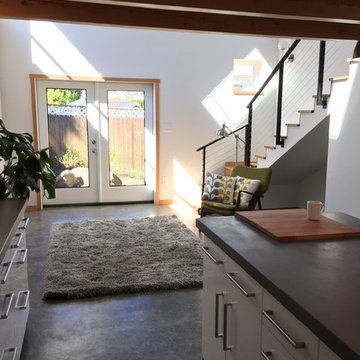
Below the loft, the intimate kitchen expands out at the living room
ポートランドにある低価格の小さなモダンスタイルのおしゃれなキッチン (エプロンフロントシンク、フラットパネル扉のキャビネット、白いキャビネット、コンクリートカウンター、白いキッチンパネル、セラミックタイルのキッチンパネル、シルバーの調理設備、コンクリートの床) の写真
ポートランドにある低価格の小さなモダンスタイルのおしゃれなキッチン (エプロンフロントシンク、フラットパネル扉のキャビネット、白いキャビネット、コンクリートカウンター、白いキッチンパネル、セラミックタイルのキッチンパネル、シルバーの調理設備、コンクリートの床) の写真
キッチン (フラットパネル扉のキャビネット、コンクリートカウンター、木材カウンター、セメントタイルの床、コンクリートの床、濃色無垢フローリング、クッションフロア、エプロンフロントシンク) の写真
1