キッチン (フラットパネル扉のキャビネット、コンクリートカウンター、珪岩カウンター、タイルカウンター、木材カウンター、セラミックタイルの床、トラバーチンの床、クッションフロア) の写真
絞り込み:
資材コスト
並び替え:今日の人気順
写真 1〜20 枚目(全 8,452 枚)

Celadon Green and Walnut kitchen combination. Quartz countertop and farmhouse sink complete the Transitional style.
ボストンにある高級な巨大なトランジショナルスタイルのおしゃれなキッチン (エプロンフロントシンク、フラットパネル扉のキャビネット、緑のキャビネット、珪岩カウンター、白いキッチンパネル、セラミックタイルのキッチンパネル、シルバーの調理設備、クッションフロア、茶色い床、白いキッチンカウンター) の写真
ボストンにある高級な巨大なトランジショナルスタイルのおしゃれなキッチン (エプロンフロントシンク、フラットパネル扉のキャビネット、緑のキャビネット、珪岩カウンター、白いキッチンパネル、セラミックタイルのキッチンパネル、シルバーの調理設備、クッションフロア、茶色い床、白いキッチンカウンター) の写真

This mid-century modern home celebrates the beauty of nature, and this newly restored kitchen embraces the home's roots with materials to match.
Walnut cabinets with a slab front in a natural finish complement the rest of the home's paneling beautifully. A thick quartzite countertop on the island, and the same stone for the perimeter countertops and backsplash feature an elegant veining. The natural light and large windows above the sink further connect this kitchen to the outdoors, making it a true celebration of nature.\

Als Nische angelegt, bietet die Küche einen direkten Zugang zum Wohnbereich, in dessen Übergang eine optisch harmonische Abgrenzung zugleich einen stilvollen Übergang bildet. Praktisch ist auch die Platzierung der Funktionalität, bei welcher der Kaffeevollautomat und der Weinkühlschrank direkt vom Essbereich aus genutzt werden können.

Авторы проекта:
Макс Жуков
Виктор Штефан
Стиль: Даша Соболева
Фото: Сергей Красюк
モスクワにあるお手頃価格の中くらいなインダストリアルスタイルのおしゃれなキッチン (アンダーカウンターシンク、フラットパネル扉のキャビネット、黒いキャビネット、木材カウンター、マルチカラーのキッチンパネル、セラミックタイルのキッチンパネル、黒い調理設備、セラミックタイルの床、アイランドなし、青い床、茶色いキッチンカウンター) の写真
モスクワにあるお手頃価格の中くらいなインダストリアルスタイルのおしゃれなキッチン (アンダーカウンターシンク、フラットパネル扉のキャビネット、黒いキャビネット、木材カウンター、マルチカラーのキッチンパネル、セラミックタイルのキッチンパネル、黒い調理設備、セラミックタイルの床、アイランドなし、青い床、茶色いキッチンカウンター) の写真

This renovation in Hitchin features Next125, the renowned German range, which is a perfect choice for a contemporary look that is stylish and sleek and built to the highest standards.
We love how the run of tall cabinets in a Walnut Veneer compliment the Indigo Blue Lacquer and mirrors the wide planked Solid Walnut breakfast bar. The Walnut reflects other pieces of furniture in the wider living space and brings the whole look together.
The integrated Neff appliances gives a smart, uncluttered finish and the Caesarstone Raw Concrete worktops are tactile and functional and provide a lovely contrast to the Walnut. Once again we are pleased to be able to include a Quooker Flex tap in Stainless Steel.
This is a fantastic living space for the whole family and we were delighted to work with them to achieve a look that works across both the kitchen and living areas.
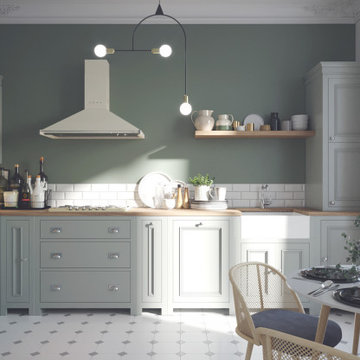
パリにある高級な中くらいなエクレクティックスタイルのおしゃれなキッチン (エプロンフロントシンク、フラットパネル扉のキャビネット、緑のキャビネット、木材カウンター、白いキッチンパネル、セラミックタイルのキッチンパネル、セラミックタイルの床、アイランドなし、グレーの床、ベージュのキッチンカウンター) の写真
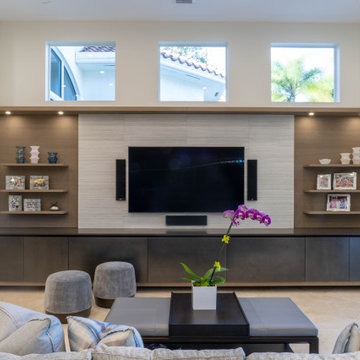
WARM PLATINUM OAK VENEER PAIRED WITH MANDORLA MATTE LACQUER DOORS IN MODERN SHAKER STYLE. COUNTER IN CRISTALLO QUARTZITE. MIELE APPLIANCES
マイアミにあるラグジュアリーな巨大なコンテンポラリースタイルのおしゃれなキッチン (アンダーカウンターシンク、フラットパネル扉のキャビネット、淡色木目調キャビネット、珪岩カウンター、ベージュキッチンパネル、パネルと同色の調理設備、トラバーチンの床、ベージュの床、ベージュのキッチンカウンター) の写真
マイアミにあるラグジュアリーな巨大なコンテンポラリースタイルのおしゃれなキッチン (アンダーカウンターシンク、フラットパネル扉のキャビネット、淡色木目調キャビネット、珪岩カウンター、ベージュキッチンパネル、パネルと同色の調理設備、トラバーチンの床、ベージュの床、ベージュのキッチンカウンター) の写真

Peter Landers
ロンドンにある高級な中くらいなモダンスタイルのおしゃれなキッチン (フラットパネル扉のキャビネット、濃色木目調キャビネット、コンクリートカウンター、シルバーの調理設備、セラミックタイルの床、ベージュの床、グレーのキッチンカウンター、一体型シンク) の写真
ロンドンにある高級な中くらいなモダンスタイルのおしゃれなキッチン (フラットパネル扉のキャビネット、濃色木目調キャビネット、コンクリートカウンター、シルバーの調理設備、セラミックタイルの床、ベージュの床、グレーのキッチンカウンター、一体型シンク) の写真

ボルドーにある高級な広い北欧スタイルのおしゃれなペニンシュラキッチン (白いキャビネット、珪岩カウンター、セラミックタイルの床、グレーの床、白いキッチンカウンター、フラットパネル扉のキャビネット、黒い調理設備、窓) の写真

Modern studio apartment for the young girl.
フランクフルトにあるお手頃価格の小さなモダンスタイルのおしゃれなキッチン (シングルシンク、フラットパネル扉のキャビネット、白いキャビネット、珪岩カウンター、グレーのキッチンパネル、セメントタイルのキッチンパネル、セラミックタイルの床、アイランドなし、グレーの床、シルバーの調理設備、グレーのキッチンカウンター) の写真
フランクフルトにあるお手頃価格の小さなモダンスタイルのおしゃれなキッチン (シングルシンク、フラットパネル扉のキャビネット、白いキャビネット、珪岩カウンター、グレーのキッチンパネル、セメントタイルのキッチンパネル、セラミックタイルの床、アイランドなし、グレーの床、シルバーの調理設備、グレーのキッチンカウンター) の写真
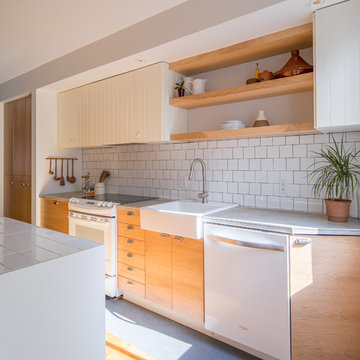
Raphaël Thibodeau
モントリオールにあるお手頃価格の中くらいなコンテンポラリースタイルのおしゃれなキッチン (シングルシンク、フラットパネル扉のキャビネット、中間色木目調キャビネット、タイルカウンター、白いキッチンパネル、セラミックタイルのキッチンパネル、白い調理設備、セラミックタイルの床、グレーの床) の写真
モントリオールにあるお手頃価格の中くらいなコンテンポラリースタイルのおしゃれなキッチン (シングルシンク、フラットパネル扉のキャビネット、中間色木目調キャビネット、タイルカウンター、白いキッチンパネル、セラミックタイルのキッチンパネル、白い調理設備、セラミックタイルの床、グレーの床) の写真
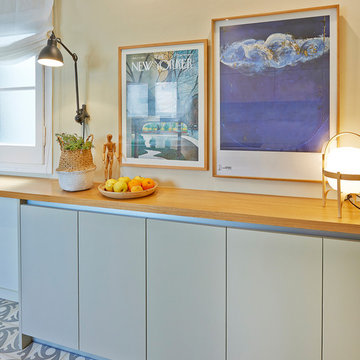
バルセロナにあるコンテンポラリースタイルのおしゃれなキッチン (フラットパネル扉のキャビネット、グレーのキャビネット、木材カウンター、セラミックタイルの床、グレーの床) の写真
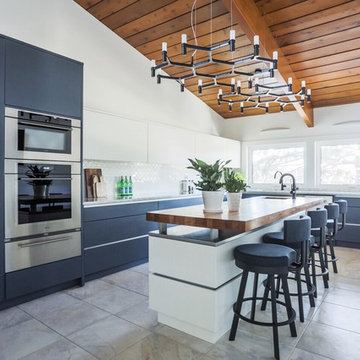
This kitchen renovation won Regina Kitchen of the Year through the RRHBA. Photos courtesy of Alair Homes Regina, who generaled the home renovation for the client.
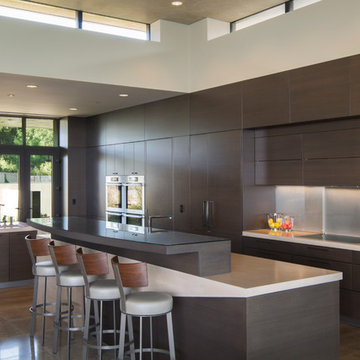
Jacques Saint Dizier Design
Studio Becker Cabinetry
Flying Turtle Concrete Tops
Frank Paul Perez, Red Lily Studios Photography
サンフランシスコにあるラグジュアリーな巨大なモダンスタイルのおしゃれなキッチン (アンダーカウンターシンク、フラットパネル扉のキャビネット、濃色木目調キャビネット、コンクリートカウンター、パネルと同色の調理設備、トラバーチンの床) の写真
サンフランシスコにあるラグジュアリーな巨大なモダンスタイルのおしゃれなキッチン (アンダーカウンターシンク、フラットパネル扉のキャビネット、濃色木目調キャビネット、コンクリートカウンター、パネルと同色の調理設備、トラバーチンの床) の写真
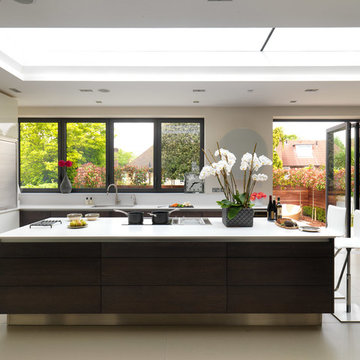
Adam Butler
ロンドンにある高級な広いコンテンポラリースタイルのおしゃれなキッチン (フラットパネル扉のキャビネット、珪岩カウンター、白いキッチンパネル、ガラス板のキッチンパネル、シルバーの調理設備、セラミックタイルの床、窓) の写真
ロンドンにある高級な広いコンテンポラリースタイルのおしゃれなキッチン (フラットパネル扉のキャビネット、珪岩カウンター、白いキッチンパネル、ガラス板のキッチンパネル、シルバーの調理設備、セラミックタイルの床、窓) の写真

A blue and grey theme and peninsula island space achieve this client's ambitions for this extended kitchen area.
The Brief
This client sought a kitchen design to suit the modern rear extension being built at their property. They favoured a contemporary theme with plenty of modern inclusions to add daily function to their new kitchen space.
A breakfast bar or island was a key requirement, as a place to perch and to make the area more sociable.
Design Elements
A combination of Indigo Blue and Light Grey cabinetry has been utilised to achieve the modern design this client favoured. The furniture is from British brand Trend and is their Matt effect foiled slab option, which has been paired with integrated chrome handles.
To best utilise the space within the new extension, designer Alistair has created a L-shape layout with tall units used to house appliances and important storage space.
The island area was a key desirable, and Alistair has incorporated this by using a wrap-around peninsula design. This design adds storage and provides a social space to perch while cooking or for more casual use.
The island and entire kitchen are fitted with hard-wearing quartz work surfaces from brand Silestone. The chosen finish Snowy Ibiza is a white veined option that teams really well with grey accents used in the room.
To match the work surfaces and light theme a quartz composition 1.5 bowl Blanco silgranite sink has also been installed.
Special Inclusions
As well as a redesign of the kitchen area, this client sought to improve the usability and function of the space with a new array of appliances. A selection of Neff appliances have been specified, which where possible have been integrated to allow the indigo blue and light grey theme to take centre-stage.
A Neff single oven, combination oven, refrigerator, freezer, hob, extractor, dishwasher and integrated washing machine have been supplied and installed as part of this project.
Our team also installed some of the finishing touches to this project.
Karndean flooring has been installed throughout the kitchen and island area, and the honed oyster slate finish combines well with lighter elements of the theme.
To heat the new extension our team have also installed a full-height anthracite radiator close to the sink area.
Project Highlight
This island area is the highlight of this project, its unique shape incorporates useful storage and the perching area this client required.
During construction designer Alistair recommended the widening of the doorway to increase spaciousness of the island, which adds a great flow in between the living room and kitchen.
The End Result
The end result achieves all the elements of this client’s initial brief whilst incorporating great design expertise from kitchen designer Alistair.
This project highlights the fantastic results that can be achieved for extension projects.
If you have a similar renovation project or are simply looking to transform an existing kitchen, gain the expertise of our experienced design team with a free and no-obligation design appointment.
Arrange a free design appointment in showroom or online.

The homeowner's love of cooking and entertaining were hugely important in the design. As such, every cabinet was outfitted and accessorized to maximize efficiency. Inserts such as this spice drawer organizer make cooking and entertaining a breeze.

Part of a multi-room project consisting of: kitchen, utility, media furniture, entrance hall and master bedroom furniture, situated within a modern renovation of a traditional stone built lodge on the outskirts of county Durham. the clean lines of our contemporary linear range of furniture -finished in pale grey and anthracite, provide a minimalist feel while contrasting elements emulating reclaimed oak add a touch of warmth and a subtle nod to the property’s rural surroundings.
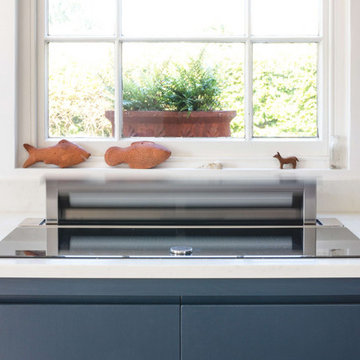
A flat panel, L-shape kitchen in contemporary style in an old cottage.
A handleless design, low cabinetry and downdraft extractor to keep the kitchen sleek and minimal.

ノボシビルスクにあるお手頃価格の広いコンテンポラリースタイルのおしゃれなキッチン (アンダーカウンターシンク、フラットパネル扉のキャビネット、白いキャビネット、木材カウンター、黒いキッチンパネル、モザイクタイルのキッチンパネル、黒い調理設備、クッションフロア、ベージュの床、茶色いキッチンカウンター) の写真
キッチン (フラットパネル扉のキャビネット、コンクリートカウンター、珪岩カウンター、タイルカウンター、木材カウンター、セラミックタイルの床、トラバーチンの床、クッションフロア) の写真
1