キッチン (フラットパネル扉のキャビネット、コンクリートカウンター、大理石カウンター、木材カウンター、セラミックタイルの床、無垢フローリング、クッションフロア、窓) の写真
絞り込み:
資材コスト
並び替え:今日の人気順
写真 1〜20 枚目(全 61 枚)

オースティンにある高級な中くらいな地中海スタイルのおしゃれなキッチン (アンダーカウンターシンク、フラットパネル扉のキャビネット、淡色木目調キャビネット、グレーのキッチンパネル、シルバーの調理設備、無垢フローリング、木材カウンター、セラミックタイルのキッチンパネル、窓) の写真

Cheryl McIntosh Photographer | greatthingsaredone.com
ポートランドにあるラグジュアリーな中くらいな北欧スタイルのおしゃれなキッチン (フラットパネル扉のキャビネット、白いキャビネット、コンクリートカウンター、白いキッチンパネル、セラミックタイルのキッチンパネル、パネルと同色の調理設備、無垢フローリング、グレーのキッチンカウンター、窓) の写真
ポートランドにあるラグジュアリーな中くらいな北欧スタイルのおしゃれなキッチン (フラットパネル扉のキャビネット、白いキャビネット、コンクリートカウンター、白いキッチンパネル、セラミックタイルのキッチンパネル、パネルと同色の調理設備、無垢フローリング、グレーのキッチンカウンター、窓) の写真
Lauren Colton
シアトルにあるミッドセンチュリースタイルのおしゃれなアイランドキッチン (シングルシンク、フラットパネル扉のキャビネット、中間色木目調キャビネット、大理石カウンター、パネルと同色の調理設備、無垢フローリング、ガラスまたは窓のキッチンパネル、オレンジの床、窓) の写真
シアトルにあるミッドセンチュリースタイルのおしゃれなアイランドキッチン (シングルシンク、フラットパネル扉のキャビネット、中間色木目調キャビネット、大理石カウンター、パネルと同色の調理設備、無垢フローリング、ガラスまたは窓のキッチンパネル、オレンジの床、窓) の写真
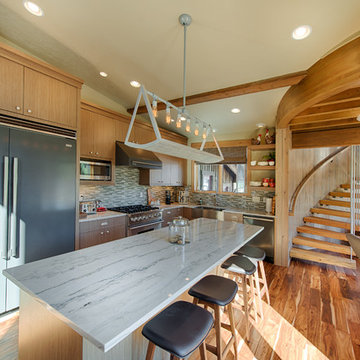
Gary Ertter Photography - http://www.ertter.com
ボイシにある中くらいなラスティックスタイルのおしゃれなキッチン (エプロンフロントシンク、フラットパネル扉のキャビネット、淡色木目調キャビネット、大理石カウンター、グレーのキッチンパネル、セラミックタイルのキッチンパネル、シルバーの調理設備、無垢フローリング、窓) の写真
ボイシにある中くらいなラスティックスタイルのおしゃれなキッチン (エプロンフロントシンク、フラットパネル扉のキャビネット、淡色木目調キャビネット、大理石カウンター、グレーのキッチンパネル、セラミックタイルのキッチンパネル、シルバーの調理設備、無垢フローリング、窓) の写真
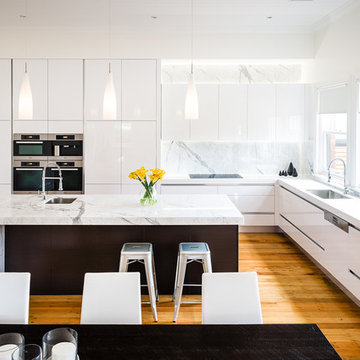
Crisp White High Gloss Kitchen with Veneer Feature island and Marble Bench Tops. Client spared no expense using marble for Splash back and feature wall.
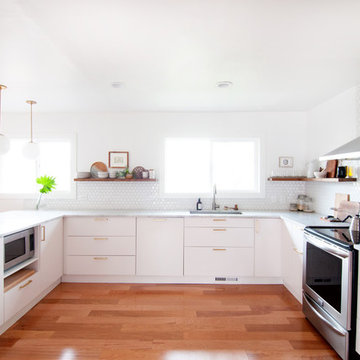
Wall paint: Simply White, Benjamin Moore; hardwood floor: Southern Pecan Natural, Home Depot; cabinets: Veddinge, Ikea; sink: Undermount Deep Single Bowl, Zuhne; faucet: Ringskär, Ikea; range hood: Luftig, Ikea; shelves: Reclaimed Wood Shelving + Brackets, West Elm; backsplash: Retro 2" x 2" Hex Porcelain Mosaic Tile in Glossy White, EliteTile; hardware: Edgecliff Pull - Natural Brass, Schoolhouse Electric; dinnerware: Coupe Line in Opaque White, Heath Ceramics; countertop: Carrara Marble, The Stone Collection; pendant lights: Luna Pendant, Schoolhouse Electric
Photo: Allie Crafton © 2016 Houzz
Design: Annabode + Co

Foto: Marco Favali
Prodotti: Selezione Arredamenti s.r.l. Verona
コンテンポラリースタイルのおしゃれなキッチン (フラットパネル扉のキャビネット、ベージュのキャビネット、アンダーカウンターシンク、無垢フローリング、茶色い床、大理石カウンター、黒いキッチンパネル、大理石のキッチンパネル、シルバーの調理設備、黒いキッチンカウンター、窓) の写真
コンテンポラリースタイルのおしゃれなキッチン (フラットパネル扉のキャビネット、ベージュのキャビネット、アンダーカウンターシンク、無垢フローリング、茶色い床、大理石カウンター、黒いキッチンパネル、大理石のキッチンパネル、シルバーの調理設備、黒いキッチンカウンター、窓) の写真
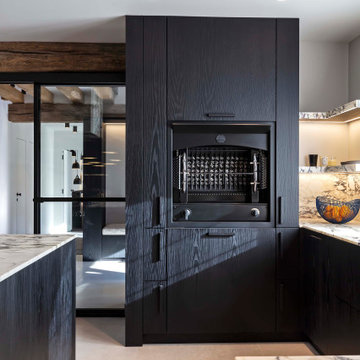
パリにあるラグジュアリーな広いインダストリアルスタイルのおしゃれなキッチン (アンダーカウンターシンク、フラットパネル扉のキャビネット、黒いキャビネット、大理石カウンター、大理石のキッチンパネル、黒い調理設備、セラミックタイルの床、ベージュの床、窓) の写真
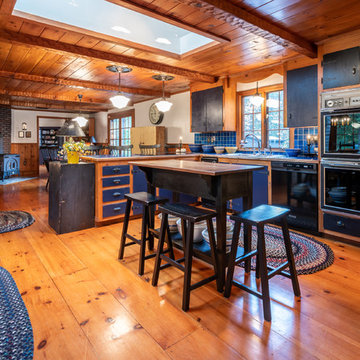
ボストンにあるカントリー風のおしゃれなキッチン (フラットパネル扉のキャビネット、黒いキャビネット、木材カウンター、青いキッチンパネル、黒い調理設備、無垢フローリング、オレンジの床、窓) の写真

Interior Design: Shelter Collective
Architecture: Maryann Thompson Architects
Landscape Architecture: Michael Van Valkenburgh Associates
Builder: Tate Builders, Inc.
Photography: Emily Johnston
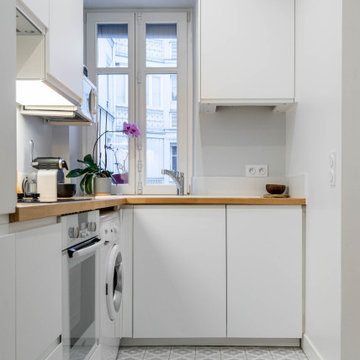
Ce charmant petite appartement avec besoin d'une rénovation totale. Nous avons profité de cette rénovation pour retravailler les espaces et les circulations, créer un dressing ainsi qu'une grande bibliothèque sur mesure pour accueillir les nombreux livres d'art de la propriétaire.
La cuisine a été repensée afin de permettre la création d'un toilette séparé de la salle de bain.
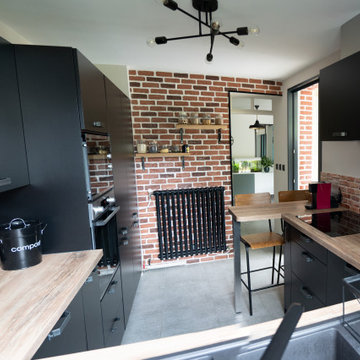
Refection complète d'une cuisine, isolation, électricité, peinture, huisseries et plomberie. Agencement, choix des meubles, matériaux et accessoires.

A truly special property located in a sought after Toronto neighbourhood, this large family home renovation sought to retain the charm and history of the house in a contemporary way. The full scale underpin and large rear addition served to bring in natural light and expand the possibilities of the spaces. A vaulted third floor contains the master bedroom and bathroom with a cozy library/lounge that walks out to the third floor deck - revealing views of the downtown skyline. A soft inviting palate permeates the home but is juxtaposed with punches of colour, pattern and texture. The interior design playfully combines original parts of the home with vintage elements as well as glass and steel and millwork to divide spaces for working, relaxing and entertaining. An enormous sliding glass door opens the main floor to the sprawling rear deck and pool/hot tub area seamlessly. Across the lawn - the garage clad with reclaimed barnboard from the old structure has been newly build and fully rough-in for a potential future laneway house.
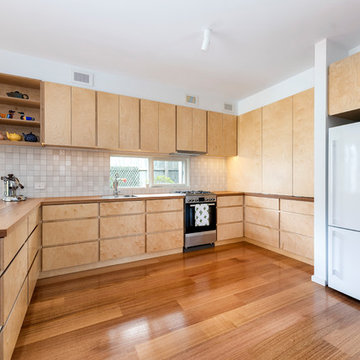
Beech cupboards
Australian Hardwood bench tops (recycled)
Australian hardwood floors
メルボルンにある中くらいなビーチスタイルのおしゃれなキッチン (淡色木目調キャビネット、木材カウンター、セラミックタイルのキッチンパネル、無垢フローリング、茶色いキッチンカウンター、シングルシンク、フラットパネル扉のキャビネット、グレーのキッチンパネル、白い調理設備、窓) の写真
メルボルンにある中くらいなビーチスタイルのおしゃれなキッチン (淡色木目調キャビネット、木材カウンター、セラミックタイルのキッチンパネル、無垢フローリング、茶色いキッチンカウンター、シングルシンク、フラットパネル扉のキャビネット、グレーのキッチンパネル、白い調理設備、窓) の写真
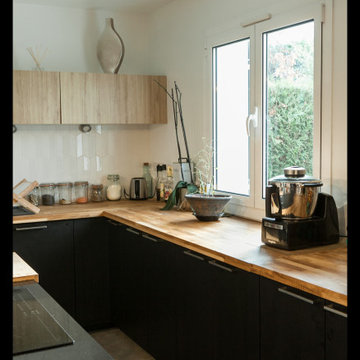
Rénovation du rez de chaussée avec ouverture d'un mur porteur. Ouverture des espaces et création de la cuisine, du meuble sous escalier avec porte cachée pour le garage. Mise en place du poêle à bois.
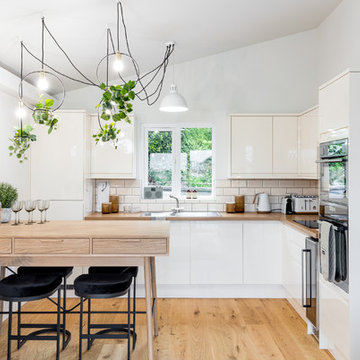
ドーセットにある北欧スタイルのおしゃれなキッチン (フラットパネル扉のキャビネット、白いキャビネット、木材カウンター、ベージュキッチンパネル、無垢フローリング、アイランドなし、茶色い床、茶色いキッチンカウンター、窓) の写真
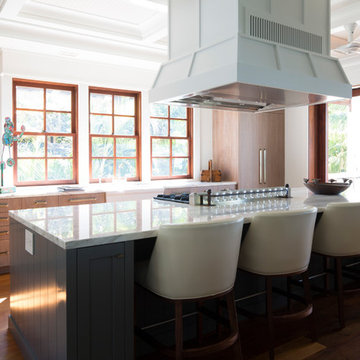
ハワイにあるトロピカルスタイルのおしゃれなアイランドキッチン (エプロンフロントシンク、フラットパネル扉のキャビネット、大理石カウンター、パネルと同色の調理設備、茶色い床、白いキッチンカウンター、無垢フローリング、中間色木目調キャビネット、窓) の写真
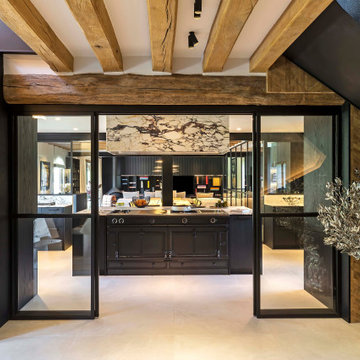
パリにあるラグジュアリーな広いインダストリアルスタイルのおしゃれなキッチン (アンダーカウンターシンク、フラットパネル扉のキャビネット、黒いキャビネット、大理石カウンター、大理石のキッチンパネル、黒い調理設備、セラミックタイルの床、ベージュの床、窓) の写真
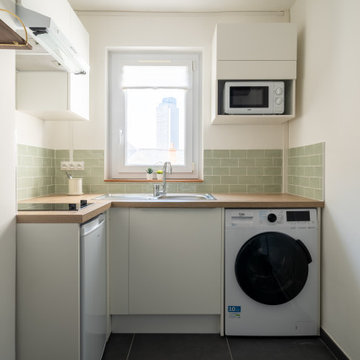
Rénovation complète pour ce studio en plein centre de la ville de Nantes dans des tons naturels, doux et lumineux.
Les poutres d’origine ont été conservées en l’état, l’histoire du lieu reste présente tout en bénéficiant du confort d’un nid refait à neuf.
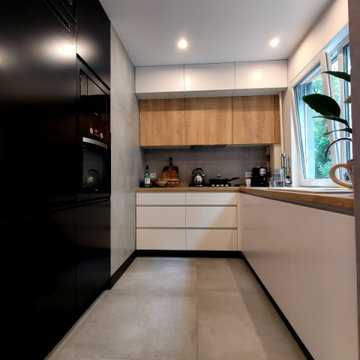
Косметический ремонт в двухкомнатной квартире
モスクワにあるお手頃価格の中くらいなコンテンポラリースタイルのおしゃれなキッチン (シングルシンク、フラットパネル扉のキャビネット、白いキャビネット、木材カウンター、グレーのキッチンパネル、セラミックタイルのキッチンパネル、パネルと同色の調理設備、セラミックタイルの床、アイランドなし、グレーの床、茶色いキッチンカウンター、窓) の写真
モスクワにあるお手頃価格の中くらいなコンテンポラリースタイルのおしゃれなキッチン (シングルシンク、フラットパネル扉のキャビネット、白いキャビネット、木材カウンター、グレーのキッチンパネル、セラミックタイルのキッチンパネル、パネルと同色の調理設備、セラミックタイルの床、アイランドなし、グレーの床、茶色いキッチンカウンター、窓) の写真
キッチン (フラットパネル扉のキャビネット、コンクリートカウンター、大理石カウンター、木材カウンター、セラミックタイルの床、無垢フローリング、クッションフロア、窓) の写真
1