広い独立型キッチン (フラットパネル扉のキャビネット、マルチカラーのキッチンカウンター、セラミックタイルの床、スレートの床) の写真
絞り込み:
資材コスト
並び替え:今日の人気順
写真 1〜20 枚目(全 37 枚)

シアトルにある広いトラディショナルスタイルのおしゃれなキッチン (アンダーカウンターシンク、フラットパネル扉のキャビネット、中間色木目調キャビネット、御影石カウンター、マルチカラーのキッチンパネル、石スラブのキッチンパネル、シルバーの調理設備、スレートの床、アイランドなし、マルチカラーの床、マルチカラーのキッチンカウンター) の写真
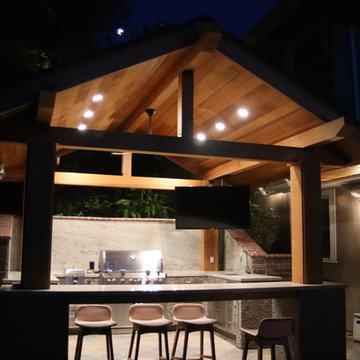
Custom outdoor kitchen; full height stone backsplash, stone counter tops, stone mosaic tile, outdoor tv, sink, bbq, side burner, wine ref, keg, eat-at bar, ceiling fan, heaters.
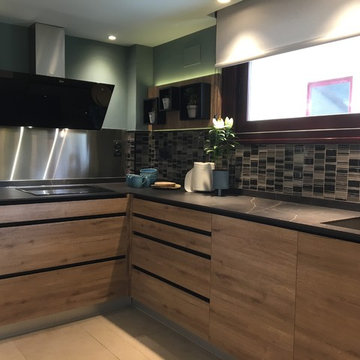
Muebles a medida en madera de roble color barrica. El tirador tipo gola en color negro contrasta con la madera y armoniza con el resto de materiales. Una encimera de DEKTON modelo Kelya de 1,2cm. da la ligereza a esta estupenda cocina. Hemos seleccionado un mosaico de cristales y frente de acero inox. Un elemento decorltivo con una cajas decortivas y retroiluminado. Proyecto creado por Ismael Blázquez
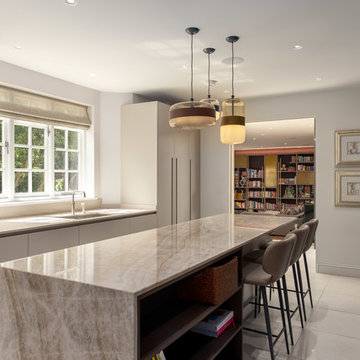
ロンドンにあるラグジュアリーな広いコンテンポラリースタイルのおしゃれなキッチン (アンダーカウンターシンク、フラットパネル扉のキャビネット、濃色木目調キャビネット、大理石カウンター、シルバーの調理設備、セラミックタイルの床、ベージュの床、マルチカラーのキッチンカウンター) の写真
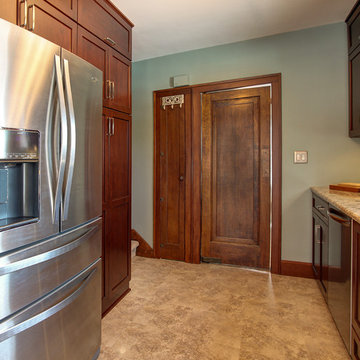
Cherry Shaker cabinets, glass tile back splash and solid surface counter tops make this kitchen as functional as it is beautful
他の地域にある広いトランジショナルスタイルのおしゃれなキッチン (アンダーカウンターシンク、濃色木目調キャビネット、グレーのキッチンパネル、ガラスタイルのキッチンパネル、シルバーの調理設備、セラミックタイルの床、アイランドなし、フラットパネル扉のキャビネット、珪岩カウンター、ベージュの床、マルチカラーのキッチンカウンター) の写真
他の地域にある広いトランジショナルスタイルのおしゃれなキッチン (アンダーカウンターシンク、濃色木目調キャビネット、グレーのキッチンパネル、ガラスタイルのキッチンパネル、シルバーの調理設備、セラミックタイルの床、アイランドなし、フラットパネル扉のキャビネット、珪岩カウンター、ベージュの床、マルチカラーのキッチンカウンター) の写真
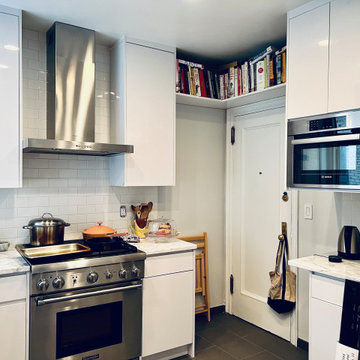
This gorgeous three bed, three bath, classic six apartment gets great light, but the kitchen needed to be renovated, opened up, and better organized to accommodate this family of four's love of gourmet cooking and entertaining. We removed the kitchen door and opened up the wall that separated it from the hallway, added new marble countertops and a marble topped island, and designed bright new custom cabinetry for the space. Custom shelving and organization were built for the pantry, including space for a wine fridge, and a brand new laundry room was created from what used to be a walk-in closet. We completely gutted and redesigned the primary bath, and also added new recessed lighting, a chandelier, and other finishing touches to the home’s light-filled living spaces. Stay tuned for more professional photos as we close out the project!
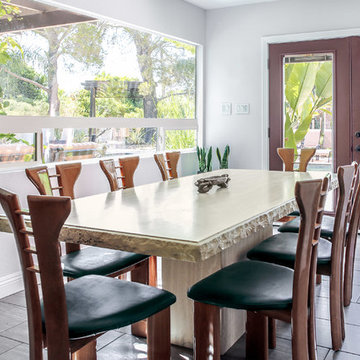
Rasmus Blaesbjerg
ロサンゼルスにあるお手頃価格の広いエクレクティックスタイルのおしゃれなキッチン (エプロンフロントシンク、フラットパネル扉のキャビネット、白いキャビネット、大理石カウンター、マルチカラーのキッチンパネル、大理石のキッチンパネル、シルバーの調理設備、セラミックタイルの床、グレーの床、マルチカラーのキッチンカウンター) の写真
ロサンゼルスにあるお手頃価格の広いエクレクティックスタイルのおしゃれなキッチン (エプロンフロントシンク、フラットパネル扉のキャビネット、白いキャビネット、大理石カウンター、マルチカラーのキッチンパネル、大理石のキッチンパネル、シルバーの調理設備、セラミックタイルの床、グレーの床、マルチカラーのキッチンカウンター) の写真
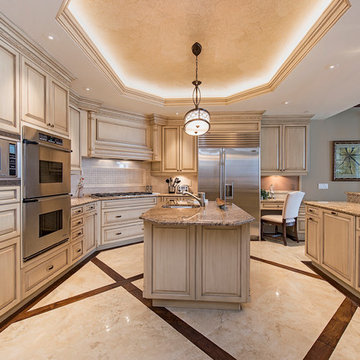
タンパにある広いトラディショナルスタイルのおしゃれなキッチン (フラットパネル扉のキャビネット、アンダーカウンターシンク、ベージュのキャビネット、大理石カウンター、セラミックタイルの床、白い床、マルチカラーのキッチンカウンター、白いキッチンパネル、モザイクタイルのキッチンパネル、シルバーの調理設備) の写真
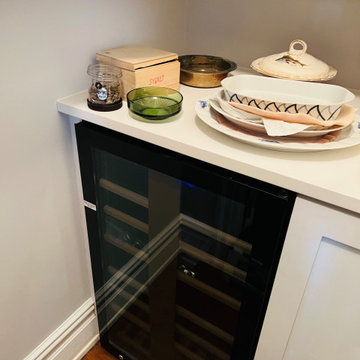
This gorgeous three bed, three bath, classic six apartment gets great light, but the kitchen needed to be renovated, opened up, and better organized to accommodate this family of four's love of gourmet cooking and entertaining. We removed the kitchen door and opened up the wall that separated it from the hallway, added new marble countertops and a marble topped island, and designed bright new custom cabinetry for the space. Custom shelving and organization were built for the pantry, including space for a wine fridge, and a brand new laundry room was created from what used to be a walk-in closet. We completely gutted and redesigned the primary bath, and also added new recessed lighting, a chandelier, and other finishing touches to the home’s light-filled living spaces. Stay tuned for more professional photos as we close out the project!
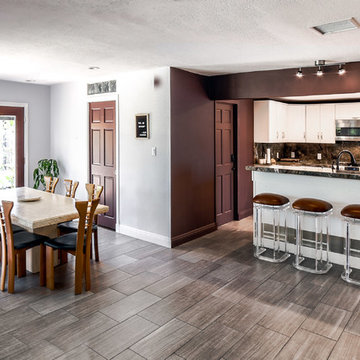
Rasmus Blaesbjerg
ロサンゼルスにあるお手頃価格の広いエクレクティックスタイルのおしゃれなキッチン (エプロンフロントシンク、フラットパネル扉のキャビネット、白いキャビネット、大理石カウンター、マルチカラーのキッチンパネル、大理石のキッチンパネル、シルバーの調理設備、セラミックタイルの床、グレーの床、マルチカラーのキッチンカウンター) の写真
ロサンゼルスにあるお手頃価格の広いエクレクティックスタイルのおしゃれなキッチン (エプロンフロントシンク、フラットパネル扉のキャビネット、白いキャビネット、大理石カウンター、マルチカラーのキッチンパネル、大理石のキッチンパネル、シルバーの調理設備、セラミックタイルの床、グレーの床、マルチカラーのキッチンカウンター) の写真
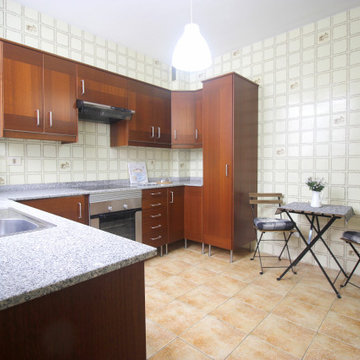
Actualizacion mediante home staging y fotografía inmobiliaria de este inmueble vacio a la venta durante tres años sin resultados positivos.
Con nuestro servicio Home Staging Gold conseguimos aumentar las visitas y la recogida de arras para su venta en menos de dos meses
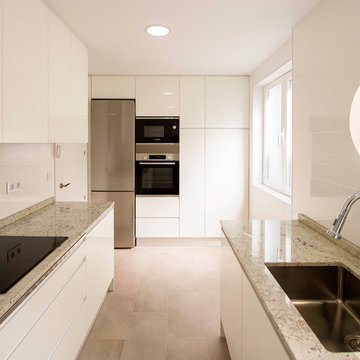
マドリードにある広いモダンスタイルのおしゃれなキッチン (シングルシンク、フラットパネル扉のキャビネット、淡色木目調キャビネット、大理石カウンター、シルバーの調理設備、セラミックタイルの床、ベージュの床、マルチカラーのキッチンカウンター) の写真
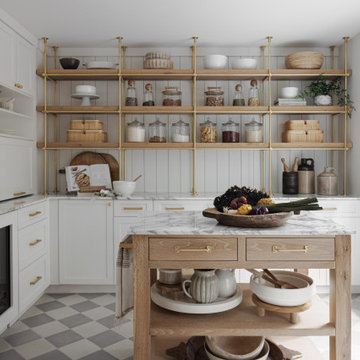
This pantry room was created from an unused formal dining space to extend the kitchen and add much needed storage and functionality to the home. The room is filled with natural light and invites you in with a custom arched doorway. The checkerboard flooring makes the room feel special and separates it from the kitchen in feel while still being an extension of the kitchen.
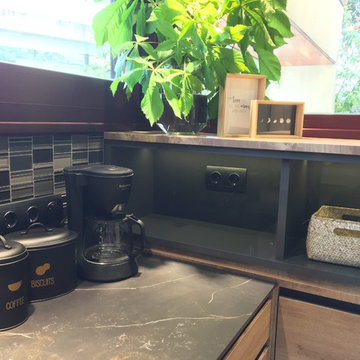
Muebles a medida en madera de roble color barrica. El tirador tipo gola en color negro contrasta con la madera y armoniza con el resto de materiales. Una encimera de DEKTON modelo Kelya de 1,2cm. da la ligereza a esta estupenda cocina. Hemos seleccionado un mosaico de cristales y frente de acero inox. Un elemento decorltivo con una cajas decortivas y retroiluminado. Proyecto creado por Ismael Blázquez
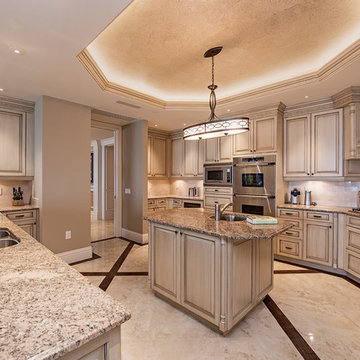
タンパにある広いトラディショナルスタイルのおしゃれなキッチン (アンダーカウンターシンク、ベージュのキャビネット、大理石カウンター、セラミックタイルの床、ベージュの床、マルチカラーのキッチンカウンター、フラットパネル扉のキャビネット、白いキッチンパネル、モザイクタイルのキッチンパネル、シルバーの調理設備) の写真
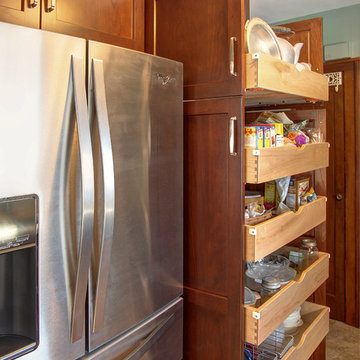
Cherry Shaker cabinets, glass tile back splash and solid surface counter tops make this kitchen as functional as it is beautful
他の地域にある広いトランジショナルスタイルのおしゃれなキッチン (アンダーカウンターシンク、濃色木目調キャビネット、グレーのキッチンパネル、ガラスタイルのキッチンパネル、シルバーの調理設備、セラミックタイルの床、アイランドなし、フラットパネル扉のキャビネット、珪岩カウンター、ベージュの床、マルチカラーのキッチンカウンター) の写真
他の地域にある広いトランジショナルスタイルのおしゃれなキッチン (アンダーカウンターシンク、濃色木目調キャビネット、グレーのキッチンパネル、ガラスタイルのキッチンパネル、シルバーの調理設備、セラミックタイルの床、アイランドなし、フラットパネル扉のキャビネット、珪岩カウンター、ベージュの床、マルチカラーのキッチンカウンター) の写真
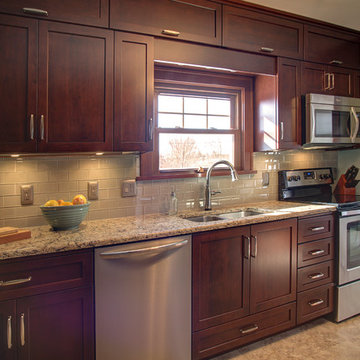
Cherry Shaker cabinets, glass tile back splash and solid surface counter tops make this kitchen as functional as it is beautful
他の地域にある広いトランジショナルスタイルのおしゃれなキッチン (アンダーカウンターシンク、濃色木目調キャビネット、グレーのキッチンパネル、ガラスタイルのキッチンパネル、シルバーの調理設備、セラミックタイルの床、アイランドなし、フラットパネル扉のキャビネット、珪岩カウンター、ベージュの床、マルチカラーのキッチンカウンター) の写真
他の地域にある広いトランジショナルスタイルのおしゃれなキッチン (アンダーカウンターシンク、濃色木目調キャビネット、グレーのキッチンパネル、ガラスタイルのキッチンパネル、シルバーの調理設備、セラミックタイルの床、アイランドなし、フラットパネル扉のキャビネット、珪岩カウンター、ベージュの床、マルチカラーのキッチンカウンター) の写真
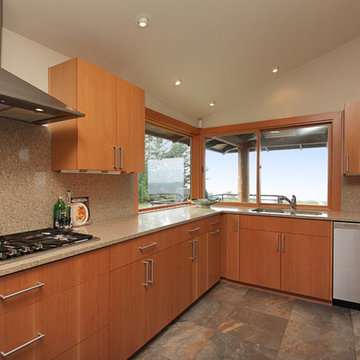
シアトルにある広いトラディショナルスタイルのおしゃれなキッチン (アンダーカウンターシンク、フラットパネル扉のキャビネット、中間色木目調キャビネット、御影石カウンター、マルチカラーのキッチンパネル、石スラブのキッチンパネル、シルバーの調理設備、スレートの床、アイランドなし、マルチカラーの床、マルチカラーのキッチンカウンター) の写真
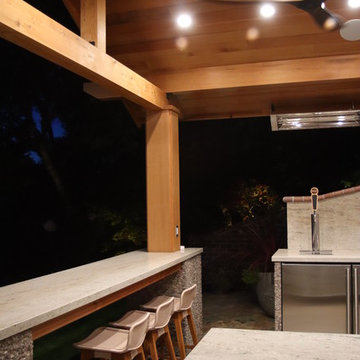
Custom outdoor kitchen; full height stone backsplash, stone counter tops, stone mosaic tile, outdoor tv, sink, bbq, side burner, wine ref, keg, eat-at bar, ceiling fan, heaters.
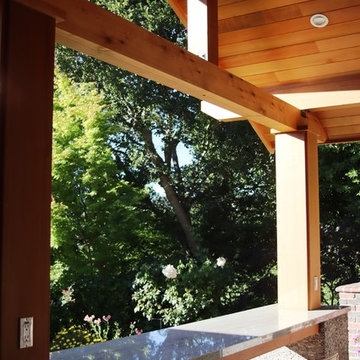
Custom outdoor kitchen; full height stone backsplash, stone counter tops, stone mosaic tile, outdoor tv, sink, bbq, side burner, wine ref, keg, eat-at bar, ceiling fan, heaters.
広い独立型キッチン (フラットパネル扉のキャビネット、マルチカラーのキッチンカウンター、セラミックタイルの床、スレートの床) の写真
1