キッチン (フラットパネル扉のキャビネット、グレーのキッチンカウンター、ドロップインシンク) の写真
絞り込み:
資材コスト
並び替え:今日の人気順
写真 61〜80 枚目(全 3,691 枚)
1/4
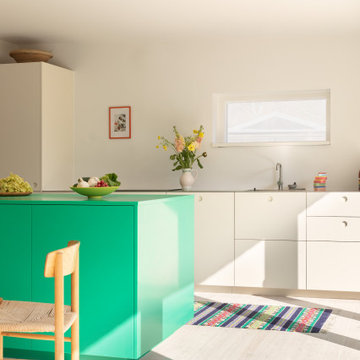
A spacious open-plan kitchen with BASIS and MATCH by Muller Van Severen designs in a Danish family's summerhouse, close to Copenhagen
コペンハーゲンにある中くらいな北欧スタイルのおしゃれなキッチン (ドロップインシンク、フラットパネル扉のキャビネット、ステンレスカウンター、ベージュの床、グレーのキッチンカウンター) の写真
コペンハーゲンにある中くらいな北欧スタイルのおしゃれなキッチン (ドロップインシンク、フラットパネル扉のキャビネット、ステンレスカウンター、ベージュの床、グレーのキッチンカウンター) の写真

Neuebau Küche nach Mass.
ベルリンにあるお手頃価格の小さなモダンスタイルのおしゃれなキッチン (ドロップインシンク、フラットパネル扉のキャビネット、緑のキャビネット、コンクリートカウンター、グレーのキッチンパネル、シルバーの調理設備、セメントタイルの床、グレーの床、グレーのキッチンカウンター) の写真
ベルリンにあるお手頃価格の小さなモダンスタイルのおしゃれなキッチン (ドロップインシンク、フラットパネル扉のキャビネット、緑のキャビネット、コンクリートカウンター、グレーのキッチンパネル、シルバーの調理設備、セメントタイルの床、グレーの床、グレーのキッチンカウンター) の写真

The kitchen is the hub of this family home.
A balanced mix of materials are chosen to compliment each other, exposed brickwork, timber clad ceiling, and the cast concrete central island grows out of the polished concrete floor. The walk in pantry is a key element of the functionality of the kitchen.

Aim: Transform the family kitchen into an entertainer dream. Catering from 40 - 100 people.
Increase storage and workspace
Improve laundry
Seating in kitchen
Luxurious yet durable finishes
Achieved by:
- removal of numerous walls
- create butlers pantry
- proposed built cabinetry from the kitchen into the informal lounge and formal dining area
- conversion of the window to doors
- enormous island bench
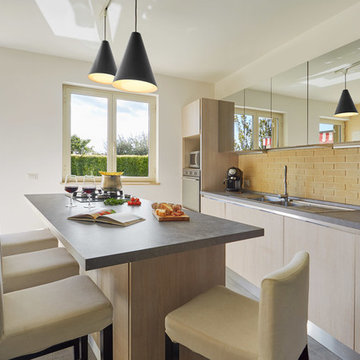
Antonio Lo Cascio - architettura e interni
他の地域にあるコンテンポラリースタイルのおしゃれなキッチン (淡色木目調キャビネット、レンガのキッチンパネル、磁器タイルの床、グレーの床、ドロップインシンク、フラットパネル扉のキャビネット、黄色いキッチンパネル、シルバーの調理設備、グレーのキッチンカウンター) の写真
他の地域にあるコンテンポラリースタイルのおしゃれなキッチン (淡色木目調キャビネット、レンガのキッチンパネル、磁器タイルの床、グレーの床、ドロップインシンク、フラットパネル扉のキャビネット、黄色いキッチンパネル、シルバーの調理設備、グレーのキッチンカウンター) の写真
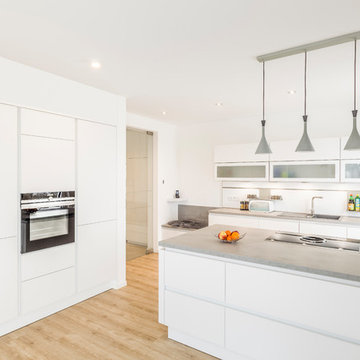
Aurora Bauträger GmbH
他の地域にある中くらいなモダンスタイルのおしゃれなキッチン (ドロップインシンク、フラットパネル扉のキャビネット、白いキャビネット、白いキッチンパネル、黒い調理設備、淡色無垢フローリング、茶色い床、グレーのキッチンカウンター) の写真
他の地域にある中くらいなモダンスタイルのおしゃれなキッチン (ドロップインシンク、フラットパネル扉のキャビネット、白いキャビネット、白いキッチンパネル、黒い調理設備、淡色無垢フローリング、茶色い床、グレーのキッチンカウンター) の写真

This kitchen space was designed with carefully positioned roof lights and aligning windows to maximise light quality and coherence throughout the space. This open plan modern style oak kitchen features incoperated breakfast bar and integrated appliances.

The leather quartzite finish on the counters keeps this contemporary kitchen from feeling cold.
ダラスにある広いコンテンポラリースタイルのおしゃれなキッチン (ドロップインシンク、フラットパネル扉のキャビネット、珪岩カウンター、青いキッチンパネル、セラミックタイルのキッチンパネル、シルバーの調理設備、淡色無垢フローリング、茶色い床、グレーのキッチンカウンター、中間色木目調キャビネット) の写真
ダラスにある広いコンテンポラリースタイルのおしゃれなキッチン (ドロップインシンク、フラットパネル扉のキャビネット、珪岩カウンター、青いキッチンパネル、セラミックタイルのキッチンパネル、シルバーの調理設備、淡色無垢フローリング、茶色い床、グレーのキッチンカウンター、中間色木目調キャビネット) の写真
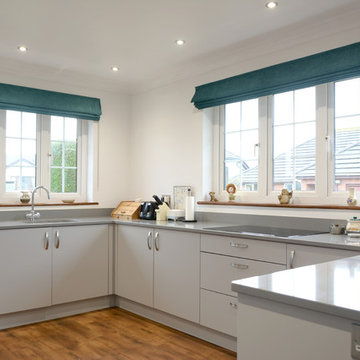
Following building works to connect the existing kitchen and dining space, Now Kitchens worked with the clients to create a light, modern design that maximised the space. The light greys reflected the modern theme of the rest of the home, whilst providing a softer tone to contrast against the natural wooden floors. A full suite of NEFF appliances completed the space.
Design notes:
Kitchen & Utility room units:
Masterclass Sutton Silk in Light Grey.
Portland Oak cabinet interiors.
Stainless Steel handles.
Worktop:
Santamargarita Carnia Quartzstone worktop 30mm, 20mm upstands, square polished edges.
Equipment:
Neff Compact Oven With Microwave, Single Oven (Circotherm), Flexinduction Hob, Tall Built In Single Door Freezer, Warming Drawer, Built Under Single Door Fridge, Fully Integrated 60cm Dishwasher.
600 space tower larder.
Pull out bin system .
Tap & Sink: Blanco.
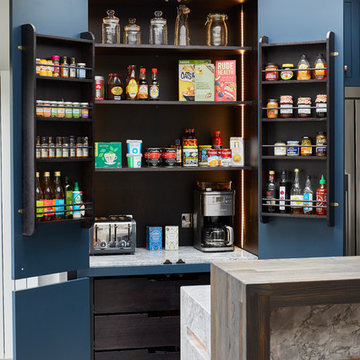
The pantry includes, spice racks, pullout drawers, a worktop for appliances, adjustable shelves and light sensor LED lighting.
ロンドンにある高級な広いコンテンポラリースタイルのおしゃれなキッチン (ドロップインシンク、フラットパネル扉のキャビネット、青いキャビネット、御影石カウンター、グレーのキッチンパネル、大理石のキッチンパネル、シルバーの調理設備、セラミックタイルの床、グレーの床、グレーのキッチンカウンター) の写真
ロンドンにある高級な広いコンテンポラリースタイルのおしゃれなキッチン (ドロップインシンク、フラットパネル扉のキャビネット、青いキャビネット、御影石カウンター、グレーのキッチンパネル、大理石のキッチンパネル、シルバーの調理設備、セラミックタイルの床、グレーの床、グレーのキッチンカウンター) の写真

As at Cale Street, we worked with Mowlem & Co on the design of the kitchen. This is located directly beneath the strip of glazing in the living room floor.
Photographer: Bruce Hemming
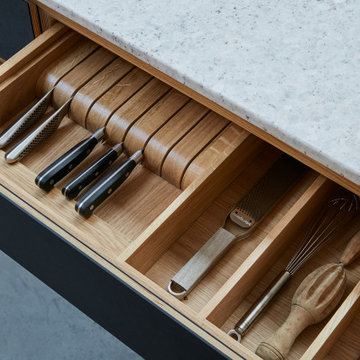
ロンドンにある中くらいなコンテンポラリースタイルのおしゃれなキッチン (ドロップインシンク、フラットパネル扉のキャビネット、淡色木目調キャビネット、人工大理石カウンター、グレーのキッチンパネル、大理石のキッチンパネル、パネルと同色の調理設備、リノリウムの床、グレーの床、グレーのキッチンカウンター) の写真

La zona de lavadero, con su lavadora y secadora, está perfectamente integrada en el espacio con unos muebles diseñados y lacados a medida. La clienta es una enamorada de los detalles vintage y encargamos para tal efecto una pila de mármol macael para integrarlo sobre una encimera de porcelánico de una pieza. Enmarcando el conjunto, instalamos unos azulejos rústicos en color mostaza.
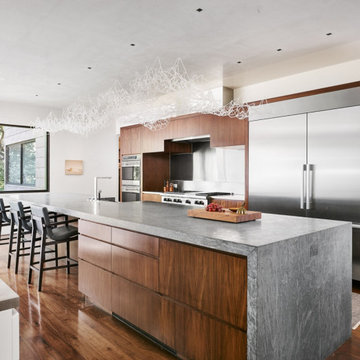
オースティンにある中くらいなコンテンポラリースタイルのおしゃれなキッチン (ドロップインシンク、フラットパネル扉のキャビネット、グレーのキッチンパネル、シルバーの調理設備、濃色無垢フローリング、茶色い床、グレーのキッチンカウンター、濃色木目調キャビネット) の写真
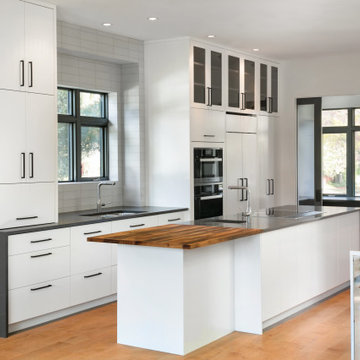
バンクーバーにある北欧スタイルのおしゃれなアイランドキッチン (ドロップインシンク、フラットパネル扉のキャビネット、白いキャビネット、亜鉛製カウンター、白いキッチンパネル、磁器タイルのキッチンパネル、黒い調理設備、無垢フローリング、茶色い床、グレーのキッチンカウンター) の写真

Remodel of an existing kitchen to incorporate a functional space for a family of four. The design included custom floating shelves and new energy efficient corner windows at the kitchen sink.
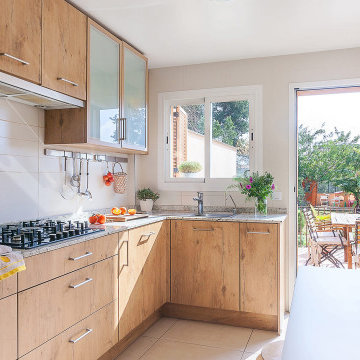
マヨルカ島にある中くらいなコンテンポラリースタイルのおしゃれなキッチン (ドロップインシンク、フラットパネル扉のキャビネット、ベージュのキャビネット、白いキッチンパネル、磁器タイルの床、アイランドなし、ベージュの床、グレーのキッチンカウンター、窓) の写真

An inviting colour palette and carefully zoned layout are key to this kitchen’s success. First, we decided to move the kitchen from a tiny room at the side of the property into a central area, previously used as a dining room, to create a space better suited to a family of five.
We also extended the room to provide more space and to afford panoramic views of the garden. We wanted to develop “zoning” ideas to maximise the practicality of the room for family life and to experiment with a darker, richer palette of materials than the usual light and white, to create a welcoming, warm space.
The layout is focussed around a large island, which does not include a sink or hob on its surface. This is the monolithic slab in the space, its simple design serving to amplify the beauty of the material it is made from; we chose an ultra-durable concrete-effect quartz to sweep across its top and down to the floor. The island links the other ‘components’ of the room: a distinct zone for washing up, opposite a cooking area, each fitted into niches created by structural pillars. Close to the dining table is a breakfast and drinks station, with boiling water tap, out of the way of the main working areas of the room.
Working with interior designer Clare Pascoe of Pascoe Interiors, we selected clean-lined cabinetry in inky blue and dark wood, creating a rich effect offset by a smoked wood floor and natural oak and blue stools. The stronger colours add character and definition, and accentuate the role of the kitchen as the heart of the home.
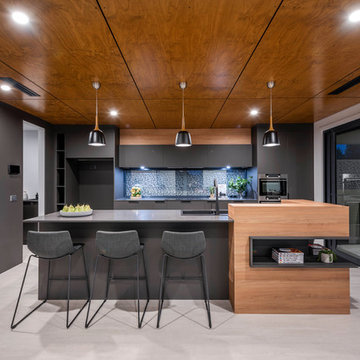
キャンベラにあるコンテンポラリースタイルのおしゃれなキッチン (ドロップインシンク、フラットパネル扉のキャビネット、グレーのキャビネット、青いキッチンパネル、シルバーの調理設備、グレーの床、グレーのキッチンカウンター) の写真
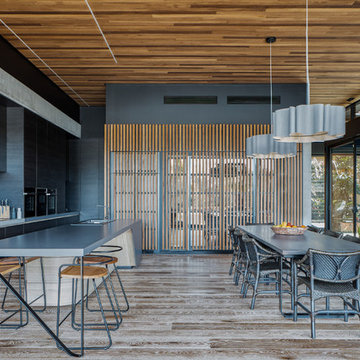
Architecture: Justin Humphrey Architect
Photography: Andy Macpherson
ゴールドコーストにあるコンテンポラリースタイルのおしゃれなキッチン (ドロップインシンク、フラットパネル扉のキャビネット、黒いキャビネット、グレーのキッチンパネル、モザイクタイルのキッチンパネル、無垢フローリング、茶色い床、グレーのキッチンカウンター) の写真
ゴールドコーストにあるコンテンポラリースタイルのおしゃれなキッチン (ドロップインシンク、フラットパネル扉のキャビネット、黒いキャビネット、グレーのキッチンパネル、モザイクタイルのキッチンパネル、無垢フローリング、茶色い床、グレーのキッチンカウンター) の写真
キッチン (フラットパネル扉のキャビネット、グレーのキッチンカウンター、ドロップインシンク) の写真
4