ペニンシュラキッチン (フラットパネル扉のキャビネット、グレーのキッチンカウンター、コンクリートカウンター、クオーツストーンカウンター、木材カウンター、ラミネートの床、クッションフロア) の写真
絞り込み:
資材コスト
並び替え:今日の人気順
写真 1〜20 枚目(全 101 枚)
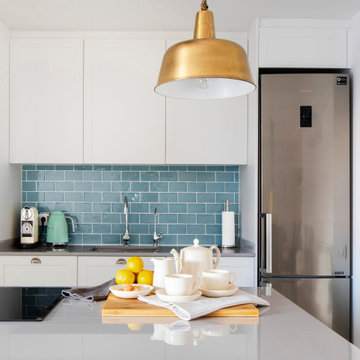
バルセロナにあるお手頃価格の中くらいなコンテンポラリースタイルのおしゃれなキッチン (アンダーカウンターシンク、フラットパネル扉のキャビネット、白いキャビネット、クオーツストーンカウンター、青いキッチンパネル、セラミックタイルのキッチンパネル、シルバーの調理設備、ラミネートの床、茶色い床、グレーのキッチンカウンター) の写真
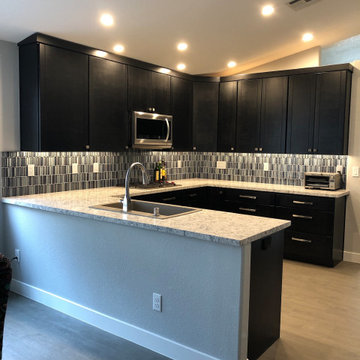
The flow and function of this kitchen was completely transformed by simply moving the refrigerator and creating an appliance wall. Countertop prep space is maximized and the blue glass backsplash becomes the focal point of the kitchen, instead of the old bulky fridge. The overall look is sleek and modern for this homeowner that cooks and entertains often.
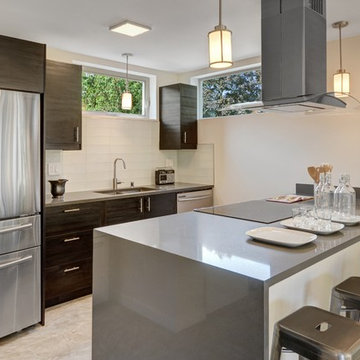
シアトルにある小さなモダンスタイルのおしゃれなキッチン (アンダーカウンターシンク、フラットパネル扉のキャビネット、濃色木目調キャビネット、クオーツストーンカウンター、白いキッチンパネル、セラミックタイルのキッチンパネル、シルバーの調理設備、クッションフロア、ベージュの床、グレーのキッチンカウンター) の写真
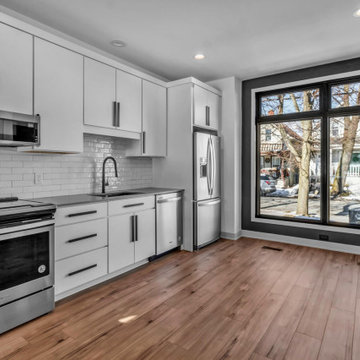
Cabinet details:
-Echelon Pinnacle Series
-All-Plywood Construction
-Doorstyle: Carlisle slab
-Full overlay design
-Species: Maple
-Finish (perimeter): Alpine White
-Finish (peninsula): Baltic Blue
-Hardware: sourced in from Ikea
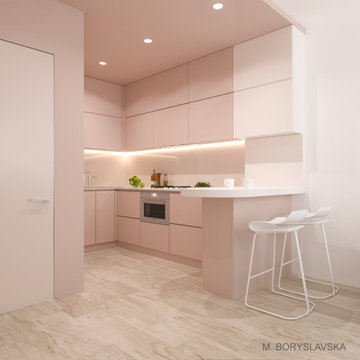
他の地域にあるお手頃価格の小さなコンテンポラリースタイルのおしゃれなキッチン (シングルシンク、フラットパネル扉のキャビネット、ベージュのキャビネット、クオーツストーンカウンター、白いキッチンパネル、ガラス板のキッチンパネル、パネルと同色の調理設備、ラミネートの床、ベージュの床、グレーのキッチンカウンター) の写真
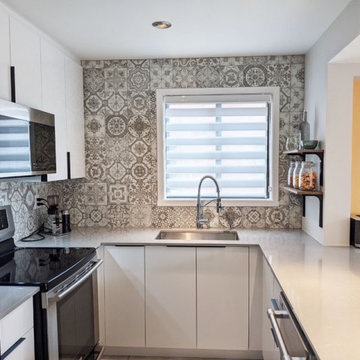
As a professional nutritionist and chef, our client wanted to have a brighter and more functional kitchen with more counter space for meal prep and more storage. We created plans with a more functional peninsula counter with stools as well as more storage on the dining room side including a second small fridge. We also recommended the colour palette, lighting, cabinetry, counters, floor, and backsplash tiles. We assisted our client in materials selection with access to interesting discounts for her purchases. She is now able to develop healthy recipes for her clients as well as entertain larger groups of people. There is room for everyone and a place for everything. She is excited and so are we!
Materials used:
Quartz countertops, Marrakech patchwork 8 x 8 cement backsplash tile, grey vinyl 12 x 24 floor tile , Glossy white custom cabinets, Industrial iron lighting, stainless steel sink and chrome faucet

Two tone, walnut and white kitchen in a basement suite featuring concrete countertops, stainless steel appliances and vinyl plank flooring.
カルガリーにあるお手頃価格の中くらいなコンテンポラリースタイルのおしゃれなキッチン (アンダーカウンターシンク、フラットパネル扉のキャビネット、茶色いキャビネット、コンクリートカウンター、青いキッチンパネル、ガラスタイルのキッチンパネル、シルバーの調理設備、クッションフロア、グレーの床、グレーのキッチンカウンター) の写真
カルガリーにあるお手頃価格の中くらいなコンテンポラリースタイルのおしゃれなキッチン (アンダーカウンターシンク、フラットパネル扉のキャビネット、茶色いキャビネット、コンクリートカウンター、青いキッチンパネル、ガラスタイルのキッチンパネル、シルバーの調理設備、クッションフロア、グレーの床、グレーのキッチンカウンター) の写真
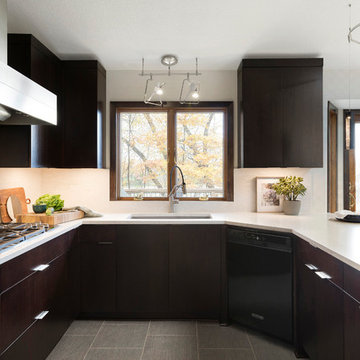
Located on a lake, this wonderful home had an interesting layout and contemporary vibe. However, the main level hadn't been updated. The clients removed the tile floors, demolished the existing cabinets and replaced all of the trim. We proposed removing a small wall and provided them with a new kitchen layout that allowed for seating, organization and improved function. We selected matte quartz countertops and full height backsplash to reduce glare and add a bit of visual softness in the contrasting kitchen.
Photos by Spacecrafting Photography.
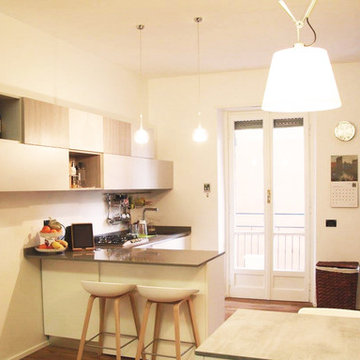
低価格の中くらいなコンテンポラリースタイルのおしゃれなキッチン (アンダーカウンターシンク、フラットパネル扉のキャビネット、白いキャビネット、クオーツストーンカウンター、パネルと同色の調理設備、クッションフロア、マルチカラーの床、グレーのキッチンカウンター) の写真
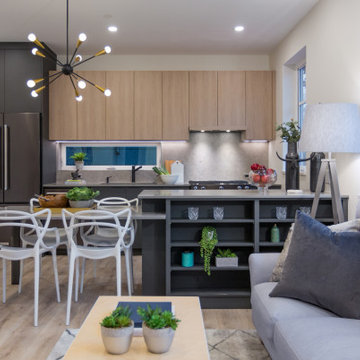
バンクーバーにあるお手頃価格の小さなコンテンポラリースタイルのおしゃれなキッチン (アンダーカウンターシンク、フラットパネル扉のキャビネット、淡色木目調キャビネット、クオーツストーンカウンター、グレーのキッチンパネル、セラミックタイルのキッチンパネル、黒い調理設備、クッションフロア、ベージュの床、グレーのキッチンカウンター) の写真
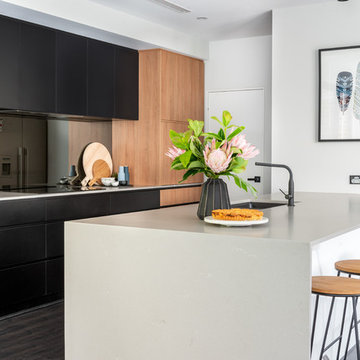
パースにあるコンテンポラリースタイルのおしゃれなペニンシュラキッチン (アンダーカウンターシンク、黒いキャビネット、クオーツストーンカウンター、ラミネートの床、グレーのキッチンカウンター、フラットパネル扉のキャビネット、グレーのキッチンパネル、ガラス板のキッチンパネル、シルバーの調理設備、黒い床) の写真
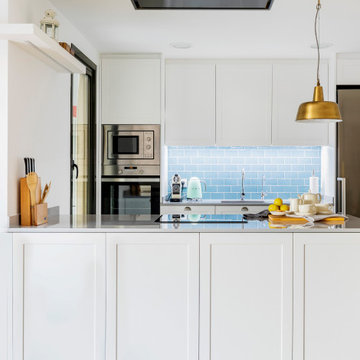
バルセロナにあるお手頃価格の中くらいなコンテンポラリースタイルのおしゃれなキッチン (アンダーカウンターシンク、フラットパネル扉のキャビネット、白いキャビネット、クオーツストーンカウンター、青いキッチンパネル、セラミックタイルのキッチンパネル、シルバーの調理設備、ラミネートの床、茶色い床、グレーのキッチンカウンター) の写真
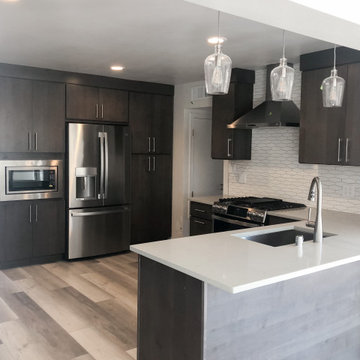
New cabinet configuration uses negative space to create loads of storage. Removing portions of walls allowed for easy flow through the family spaces.
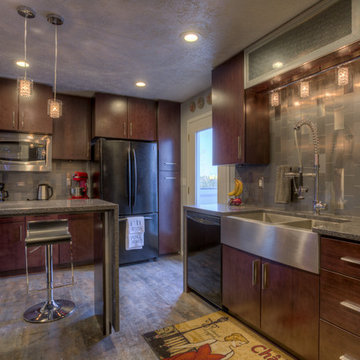
Photo by Tim Perry Photography
オマハにある中くらいなトランジショナルスタイルのおしゃれなキッチン (エプロンフロントシンク、フラットパネル扉のキャビネット、濃色木目調キャビネット、クオーツストーンカウンター、メタリックのキッチンパネル、メタルタイルのキッチンパネル、黒い調理設備、クッションフロア、グレーの床、グレーのキッチンカウンター) の写真
オマハにある中くらいなトランジショナルスタイルのおしゃれなキッチン (エプロンフロントシンク、フラットパネル扉のキャビネット、濃色木目調キャビネット、クオーツストーンカウンター、メタリックのキッチンパネル、メタルタイルのキッチンパネル、黒い調理設備、クッションフロア、グレーの床、グレーのキッチンカウンター) の写真
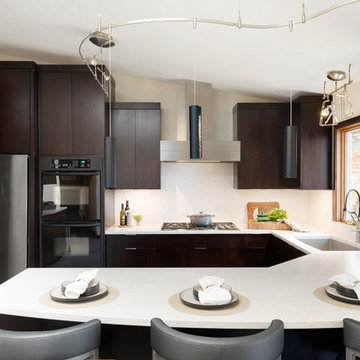
Located on a lake, this wonderful home had an interesting layout and contemporary vibe. However, the main level hadn't been updated. The clients removed the tile floors, demolished the existing cabinets and replaced all of the trim. We proposed removing a small wall and provided them with a new kitchen layout that allowed for seating, organization and improved function. We selected matte quartz countertops and full height backsplash to reduce glare and add a bit of visual softness in the contrasting kitchen.
Photos by Spacecrafting Photography.
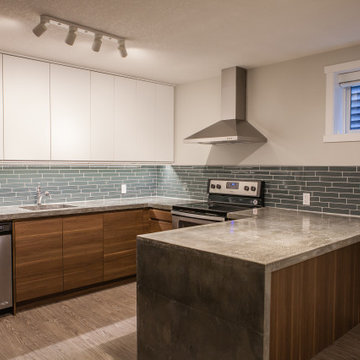
Two tone, walnut and white kitchen in a basement suite featuring concrete countertops, stainless steel appliances and vinyl plank flooring.
カルガリーにあるお手頃価格の中くらいなコンテンポラリースタイルのおしゃれなキッチン (アンダーカウンターシンク、フラットパネル扉のキャビネット、茶色いキャビネット、コンクリートカウンター、青いキッチンパネル、ガラスタイルのキッチンパネル、シルバーの調理設備、クッションフロア、グレーの床、グレーのキッチンカウンター) の写真
カルガリーにあるお手頃価格の中くらいなコンテンポラリースタイルのおしゃれなキッチン (アンダーカウンターシンク、フラットパネル扉のキャビネット、茶色いキャビネット、コンクリートカウンター、青いキッチンパネル、ガラスタイルのキッチンパネル、シルバーの調理設備、クッションフロア、グレーの床、グレーのキッチンカウンター) の写真
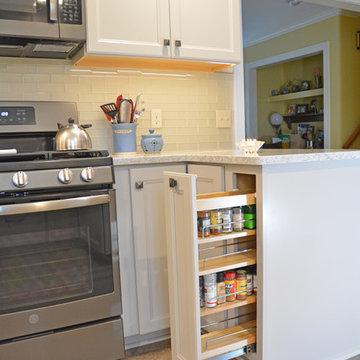
This kitchen design in East Lansing proves that your kitchen style should be personalized to your needs to achieve a beautiful and functional space that fits the requirements of your household. The Glacier Gray Purestyle laminate Aristokraft kitchen cabinets offer ample storage including a narrow pull-out spice rack and corner cabinet with a lazy susan. At the center of this design is a unique "dorm-sized" refrigerator installed at eye level in a customized cabinet design. This homeowners preferred to maximize storage in the kitchen by only keeping what they need in the kitchen refrigerator, and instead rely on a secondary refrigerator in the garage for additional cold storage. The gray cabinetry is accented by Jeffrey Alexander hardware and an SSU quartz countertop. The subway tile backsplash from Virginia Tile is a classic addition to this design, along with the double bowl undermount sink and Kohler single lever faucet. Homecrest flooring in luxury vinyl tile complements the space with a durable and low maintenance floor, and GE appliances fit perfectly in the design.
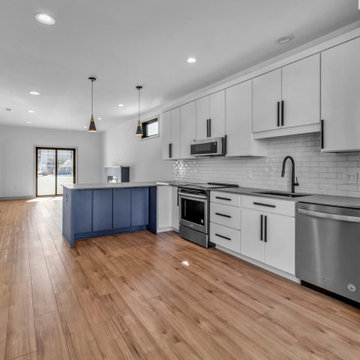
Cabinet details:
-Echelon Pinnacle Series
-All-Plywood Construction
-Doorstyle: Carlisle slab
-Full overlay design
-Species: Maple
-Finish (perimeter): Alpine White
-Finish (peninsula): Baltic Blue
-Hardware: sourced in from Ikea
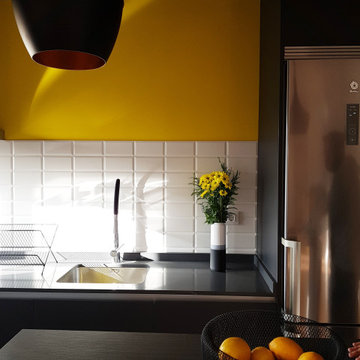
マドリードにあるお手頃価格の小さなインダストリアルスタイルのおしゃれなキッチン (アンダーカウンターシンク、フラットパネル扉のキャビネット、濃色木目調キャビネット、クオーツストーンカウンター、白いキッチンパネル、セラミックタイルのキッチンパネル、シルバーの調理設備、ラミネートの床、茶色い床、グレーのキッチンカウンター) の写真
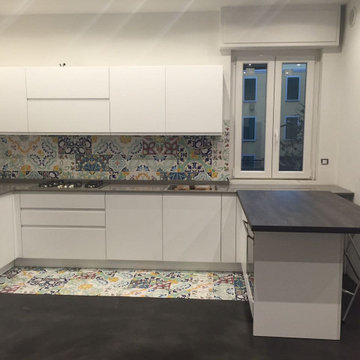
La zona living della casa ha il suo fulcro nella cucina, pensata su misura in stile contemporaneo, con i due colori prevalenti del bianco e del grigio antracite. Nella pavimentazione in resina spatolata è inserito un pattern multicolore di maioliche siciliane, riprese anche a parete. Il controsoffitto con faretti incassati conferisce pulizia formale all'ambiente.
ペニンシュラキッチン (フラットパネル扉のキャビネット、グレーのキッチンカウンター、コンクリートカウンター、クオーツストーンカウンター、木材カウンター、ラミネートの床、クッションフロア) の写真
1