小さなキッチン (フラットパネル扉のキャビネット、茶色いキッチンカウンター、人工大理石カウンター、ステンレスカウンター) の写真
絞り込み:
資材コスト
並び替え:今日の人気順
写真 1〜20 枚目(全 35 枚)
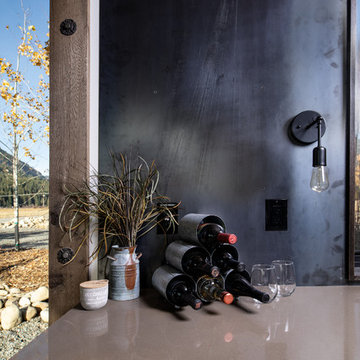
Kitchen counter detail.
Image by Steve Broussea
シアトルにある高級な小さなインダストリアルスタイルのおしゃれなキッチン (アンダーカウンターシンク、フラットパネル扉のキャビネット、茶色いキャビネット、人工大理石カウンター、メタリックのキッチンパネル、メタルタイルのキッチンパネル、シルバーの調理設備、コンクリートの床、グレーの床、茶色いキッチンカウンター) の写真
シアトルにある高級な小さなインダストリアルスタイルのおしゃれなキッチン (アンダーカウンターシンク、フラットパネル扉のキャビネット、茶色いキャビネット、人工大理石カウンター、メタリックのキッチンパネル、メタルタイルのキッチンパネル、シルバーの調理設備、コンクリートの床、グレーの床、茶色いキッチンカウンター) の写真

東京23区にある小さなアジアンスタイルのおしゃれなキッチン (アンダーカウンターシンク、フラットパネル扉のキャビネット、淡色木目調キャビネット、ステンレスカウンター、白いキッチンパネル、サブウェイタイルのキッチンパネル、シルバーの調理設備、合板フローリング、茶色い床、茶色いキッチンカウンター、塗装板張りの天井) の写真
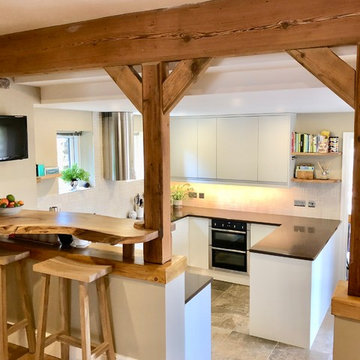
Contemporary open plan kitchen dining space with Scandinavian, Rustic and Moorish elements. This had been a dated and gloomy space but the fresh neutral colour palette and use of light oak has really lifted the rooms making it feel light and more spacious.

The great traditional Italian architectural stones: Porfido, Piasentina, Cardoso. These materials have been popular since the age of antiquity due to their strength, hard-wearing resistance and at the same time their outstanding styling appeal. They are the inspiration for the IN-SIDE series. The series is named after the state-of-the-art technology with which Laminam was able to quash another paradigm of ceramic surfaces, creating a body and surface continuity in the slabs.

他の地域にあるお手頃価格の小さなコンテンポラリースタイルのおしゃれなキッチン (一体型シンク、フラットパネル扉のキャビネット、白いキャビネット、人工大理石カウンター、白いキッチンパネル、黒い調理設備、無垢フローリング、茶色い床、茶色いキッチンカウンター) の写真
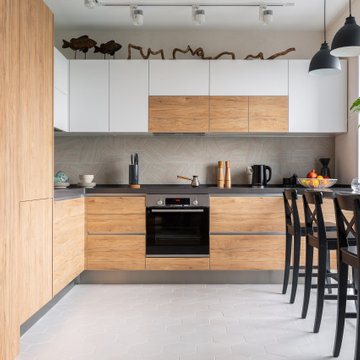
Из гостиной открытый вход на кухню. Его оставили широким, что позволило зрительно объединить пространство. Кухня получилась функциональной и современной. Своеобразной ее достопримечательностью стало панорамное окно от пола до потолка. Не могли не воспользоваться этим и разместили напротив его стильную барную стойку - можно выпить чашку кофе и полюбоваться прекрасным видом.
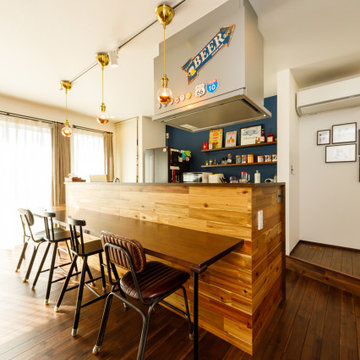
ダイニングテーブルを置かずに、キッチンにBarスタイルのカウンターを造り付けて、家族や友人が並んで食事やティータイムを楽しむ空間に仕上げました。
お家にいながらもカフェにいるような特別感。
東京都下にあるお手頃価格の小さなインダストリアルスタイルのおしゃれなキッチン (濃色無垢フローリング、茶色い床、茶色いキッチンカウンター、一体型シンク、フラットパネル扉のキャビネット、白いキャビネット、人工大理石カウンター、白いキッチンパネル、セラミックタイルのキッチンパネル) の写真
東京都下にあるお手頃価格の小さなインダストリアルスタイルのおしゃれなキッチン (濃色無垢フローリング、茶色い床、茶色いキッチンカウンター、一体型シンク、フラットパネル扉のキャビネット、白いキャビネット、人工大理石カウンター、白いキッチンパネル、セラミックタイルのキッチンパネル) の写真
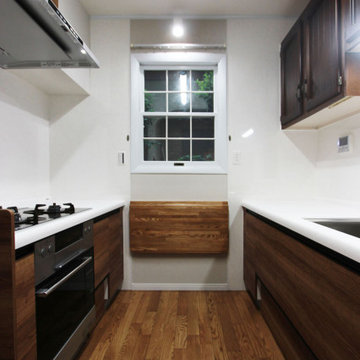
■キッチン改修工事
味わいのある吊戸収納や窓を生かしつつ、落ち着いた雰囲気のキッチン空間を施主と共につくりました。
可動式のカウンターを設置。奥様がそこで日々デスク作業をされます♪
東京都下にある小さなカントリー風のおしゃれなII型キッチン (フラットパネル扉のキャビネット、濃色木目調キャビネット、人工大理石カウンター、茶色いキッチンパネル、茶色いキッチンカウンター) の写真
東京都下にある小さなカントリー風のおしゃれなII型キッチン (フラットパネル扉のキャビネット、濃色木目調キャビネット、人工大理石カウンター、茶色いキッチンパネル、茶色いキッチンカウンター) の写真
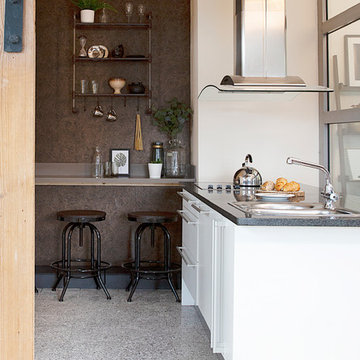
This out of date kitchen was given a facelift with the addition of a new breakfast bar area, the removal of overbearing wall cabinets replaced with shelving allowing objects to be on display and setting an attractive view from the rest of the open plan space.
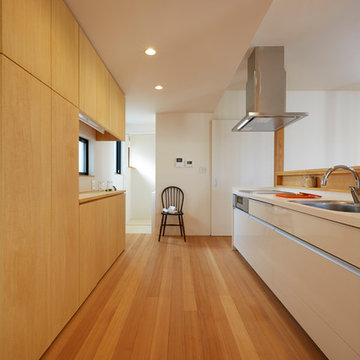
(夫婦+子供2人)4人家族のための新築住宅
photos by Katsumi Simada
他の地域にあるお手頃価格の小さなモダンスタイルのおしゃれなキッチン (シングルシンク、フラットパネル扉のキャビネット、白いキャビネット、無垢フローリング、茶色い床、茶色いキッチンカウンター、人工大理石カウンター、パネルと同色の調理設備) の写真
他の地域にあるお手頃価格の小さなモダンスタイルのおしゃれなキッチン (シングルシンク、フラットパネル扉のキャビネット、白いキャビネット、無垢フローリング、茶色い床、茶色いキッチンカウンター、人工大理石カウンター、パネルと同色の調理設備) の写真
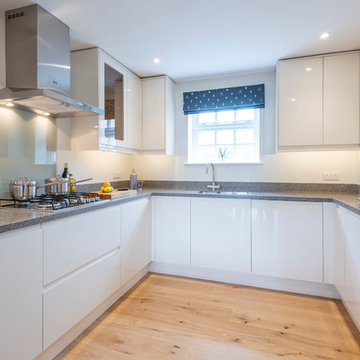
Marek Sikora Photography
バッキンガムシャーにあるお手頃価格の小さなおしゃれなキッチン (一体型シンク、フラットパネル扉のキャビネット、ベージュのキャビネット、人工大理石カウンター、茶色いキッチンパネル、パネルと同色の調理設備、淡色無垢フローリング、アイランドなし、ベージュの床、茶色いキッチンカウンター) の写真
バッキンガムシャーにあるお手頃価格の小さなおしゃれなキッチン (一体型シンク、フラットパネル扉のキャビネット、ベージュのキャビネット、人工大理石カウンター、茶色いキッチンパネル、パネルと同色の調理設備、淡色無垢フローリング、アイランドなし、ベージュの床、茶色いキッチンカウンター) の写真
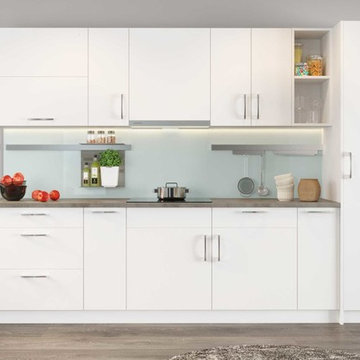
For a long time, the kitchen was a functional room and was treated as such aesthetically. The best way to check clinical cleanliness was against a light background; built-in cupboards and kitchen appliances were clad appropriately in classic white. Today, the kitchen is more a place for us: a communicative living room and above all, a sensual living space. Its colours have been updated too. The trend towards darker shades in recent years, from dove grey to elegant black, can also be seen on work surfaces, front panels and walls. Lighting is the most important factor in dark interiors. Whereas there was a simple ceiling light in the past, today’s dramatic ambience is supported by strategically-placed spotlights and concealed LED strips. In keeping with a cosy atmosphere, individual areas are highlighted whilst others are left in darkness – and with an intelligent lighting system, the mood can be digitally controlled to match the time of day and atmosphere.
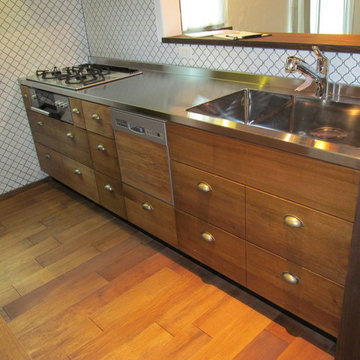
アンティークな新築住宅
福岡にある小さな地中海スタイルのおしゃれなキッチン (シングルシンク、フラットパネル扉のキャビネット、茶色いキャビネット、ステンレスカウンター、白いキッチンパネル、磁器タイルのキッチンパネル、シルバーの調理設備、濃色無垢フローリング、茶色い床、茶色いキッチンカウンター) の写真
福岡にある小さな地中海スタイルのおしゃれなキッチン (シングルシンク、フラットパネル扉のキャビネット、茶色いキャビネット、ステンレスカウンター、白いキッチンパネル、磁器タイルのキッチンパネル、シルバーの調理設備、濃色無垢フローリング、茶色い床、茶色いキッチンカウンター) の写真
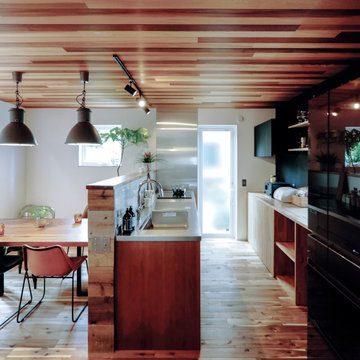
他の地域にある小さなインダストリアルスタイルのおしゃれなキッチン (シングルシンク、フラットパネル扉のキャビネット、茶色いキャビネット、ステンレスカウンター、メタリックのキッチンパネル、ステンレスのキッチンパネル、黒い調理設備、濃色無垢フローリング、茶色い床、茶色いキッチンカウンター、板張り天井) の写真
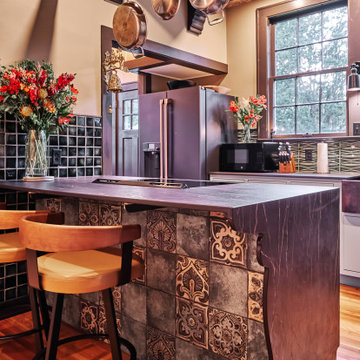
This marvelous kitchen was a true challenge for space planning. The house was built in 1927. The original kitchen held the laundry, stove, a small icebox and an even smaller pantry. I created a comfortable peninsula for mingling while food is prepared. The William and Morris wallpaper on the ceiling was added to tie into the original wallpaper which is in the Butler's pantry next to the kitchen. Hand made tiles are used on the backsplash. A Spanish accent tile is used on the front of the peninsula. The Deckton countertop is more contemporary, being a lot thinner, and absolutely indestructible. The edge profile was intentionally thought out. I wanted it to look like the profile of a carved lion on an antique furniture piece. The beams were added to the ceiling and were also custom-created. I had the builder, Finish Point Cabinetry, channel the wood in the beam so that we could place LED lighting within them.
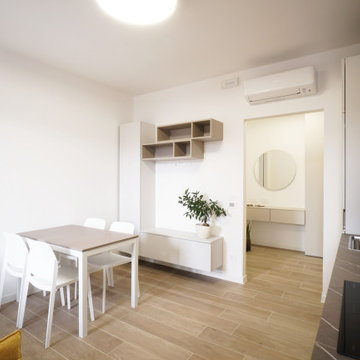
ヴェネツィアにある高級な小さなコンテンポラリースタイルのおしゃれなキッチン (アイランドなし、シングルシンク、フラットパネル扉のキャビネット、茶色いキャビネット、人工大理石カウンター、茶色いキッチンパネル、黒い調理設備、磁器タイルの床、茶色い床、茶色いキッチンカウンター) の写真
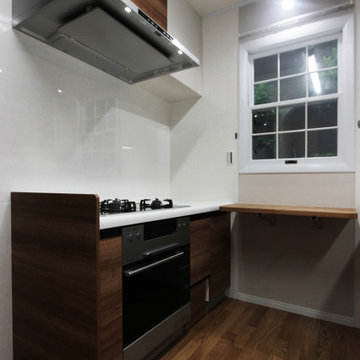
■キッチン改修工事
味わいのある吊戸収納や窓を生かしつつ、落ち着いた雰囲気のキッチン空間を施主と共につくりました。
可動式のカウンターを設置。奥様がそこで日々デスク作業をされます♪
東京都下にある小さなカントリー風のおしゃれなII型キッチン (フラットパネル扉のキャビネット、濃色木目調キャビネット、人工大理石カウンター、茶色いキッチンパネル、茶色いキッチンカウンター) の写真
東京都下にある小さなカントリー風のおしゃれなII型キッチン (フラットパネル扉のキャビネット、濃色木目調キャビネット、人工大理石カウンター、茶色いキッチンパネル、茶色いキッチンカウンター) の写真
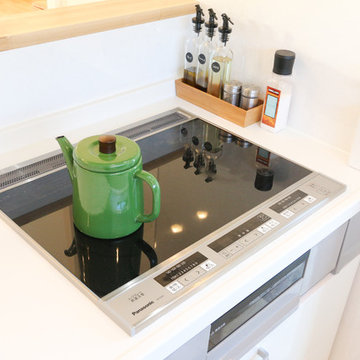
他の地域にあるお手頃価格の小さなコンテンポラリースタイルのおしゃれなキッチン (一体型シンク、フラットパネル扉のキャビネット、白いキャビネット、人工大理石カウンター、白いキッチンパネル、黒い調理設備、無垢フローリング、茶色い床、茶色いキッチンカウンター) の写真
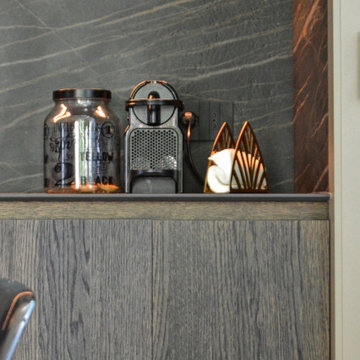
The distinguishing trait of the I Naturali series is soil. A substance which on the one hand recalls all things primordial and on the other the possibility of being plied. As a result, the slab made from the ceramic lends unique value to the settings it clads.
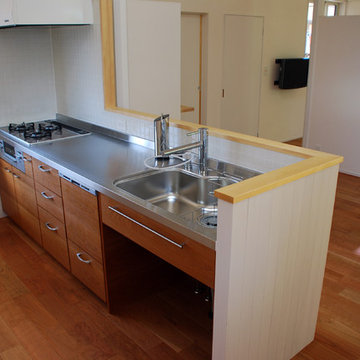
家具工事でキッチンを製作。床材にあわせてブラックチェリーの面材にしている。
Ryuji Kajino
他の地域にある小さなモダンスタイルのおしゃれなキッチン (一体型シンク、フラットパネル扉のキャビネット、濃色木目調キャビネット、ステンレスカウンター、白いキッチンパネル、モザイクタイルのキッチンパネル、白い調理設備、濃色無垢フローリング、アイランドなし、茶色い床、茶色いキッチンカウンター) の写真
他の地域にある小さなモダンスタイルのおしゃれなキッチン (一体型シンク、フラットパネル扉のキャビネット、濃色木目調キャビネット、ステンレスカウンター、白いキッチンパネル、モザイクタイルのキッチンパネル、白い調理設備、濃色無垢フローリング、アイランドなし、茶色い床、茶色いキッチンカウンター) の写真
小さなキッチン (フラットパネル扉のキャビネット、茶色いキッチンカウンター、人工大理石カウンター、ステンレスカウンター) の写真
1