広いキッチン (フラットパネル扉のキャビネット、黒いキッチンカウンター、セラミックタイルの床) の写真
絞り込み:
資材コスト
並び替え:今日の人気順
写真 121〜140 枚目(全 571 枚)
1/5
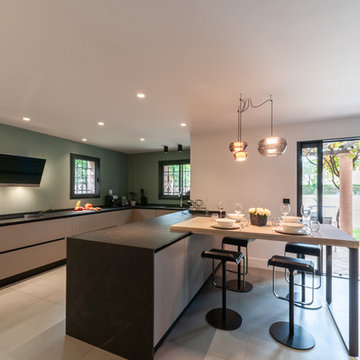
Frédéric Aguilhon
ニースにあるお手頃価格の広いコンテンポラリースタイルのおしゃれなキッチン (アンダーカウンターシンク、フラットパネル扉のキャビネット、淡色木目調キャビネット、黒い調理設備、セラミックタイルの床、ベージュの床、黒いキッチンカウンター) の写真
ニースにあるお手頃価格の広いコンテンポラリースタイルのおしゃれなキッチン (アンダーカウンターシンク、フラットパネル扉のキャビネット、淡色木目調キャビネット、黒い調理設備、セラミックタイルの床、ベージュの床、黒いキッチンカウンター) の写真
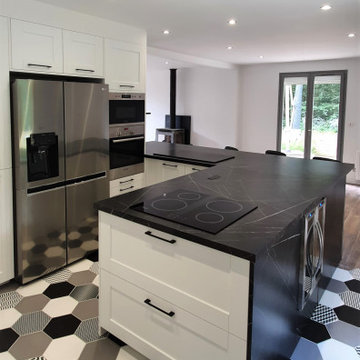
Une cuisine pleine de surprises !
Mr et Mme S m’ont fait confiance pour métamorphoser leur ancienne cuisine.
Ils ont opté pour une association intemporelle : le blanc et le noir.
Le rôle principal a été attribué à l’îlot central.
On y retrouve la plaque de cuisson surmontée d’une hotte silencieuse au plafond, une cave à vin et un billot en granit idéal pour pâtisser en famille.
Mais ce n’est pas tout ! Des placards secrets sont également dissimulés dans l’îlot pour optimiser l’espace de rangement.
Et que dire du sol, il apporte un véritable cachet à la pièce pour une cuisine UNIQUE !
#renovation #cuisine #transformation
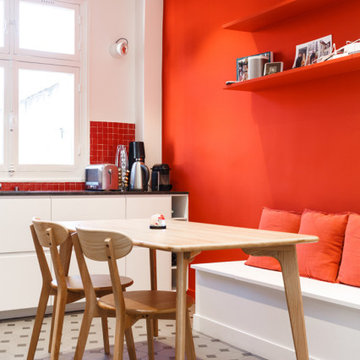
Les propriétaires ont voulu créer une atmosphère poétique et raffinée. Le contraste des couleurs apporte lumière et caractère à cet appartement. Nous avons rénové tous les éléments d'origine de l'appartement.
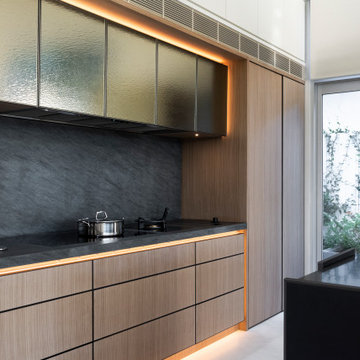
This kitchen is a make-up of individual pieces made from different materials, finishes, textures, different heights and depths reflecting a furniture style approach to design. From natural timber veneers, cathedral and linen infused glass, natural leather doors, linished metal trims and fingerprint proof matt internals, natural granite in flamed and polished version for different areas, sensor lighting, electrified anthracite hardware with walnut inserts and specialty fittings.
All appliances are hidden to allude that the joinery pieces are a part of the home furniture and living space and not a conventional kitchen space. No handles are visible and there are curved linished metal legs under freestanding units to create this. All appliances are integrated and blend in with the surrounding finishes, focusing on functionality of the workspace. Having glass on surround doors and drawers to match to appliances face colour show this integration.
Doors to the island pass the surface for the island top to hide the stone edge. The seamless up lighting above the kitchen is motorized and concealed into the wall to reflect on the same seamless vision of the joinery. The integration of sandstone blade wall and in-situ honed marble floors compliment the elegance of the space.
The challenges faced when manufacturing this kitchen were the curving of aluminium doors to suit the shape of the island as well as the on-site laminating of the timber veneer. Other challenges included concealing services without compromising the design including hiding all home electrical and motorised services.
Unique aspects of this kitchen are the colour and texture of the glass overheads above the cooking area as well as the curved leather joinery to the island feature and the specially made pot-filler sink along the cooktop run with removable perforated lid made of stone. An added feature in the design of the kitchen was a doorway straight into the herd garden area for close proximity whilst cooking.
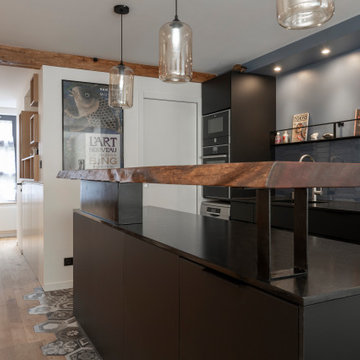
La nouvelle cuisine avec ses plans en granit noir façon cuir de Zimbabwe. Le bar est fabriqué d'un bout de tronc de Sipo, épaisseur 5cm, métallisé et vernis. Le support du bar est en acier laqué noir de notre dessin, permettant une partie de rangement et le bout du bar plus libre.
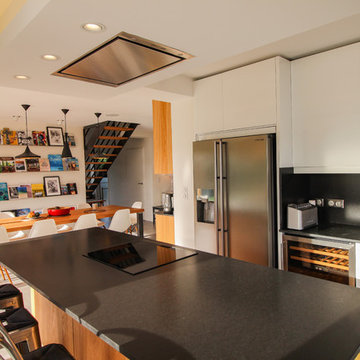
他の地域にある高級な広いビーチスタイルのおしゃれなキッチン (アンダーカウンターシンク、フラットパネル扉のキャビネット、白いキャビネット、御影石カウンター、黒いキッチンパネル、セラミックタイルの床、グレーの床、黒いキッチンカウンター) の写真
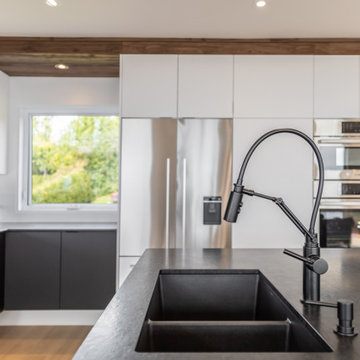
This open and airy kitchen is bold and beautiful! The brilliant white island and Rochon custom flat panel custom cabinets pops against the black countertops and backsplash. Also, as an accent black flat panel Rochon custom cabinets were selected. Rochon also made custom floating shelves. There is a wine refrigerator in the island.
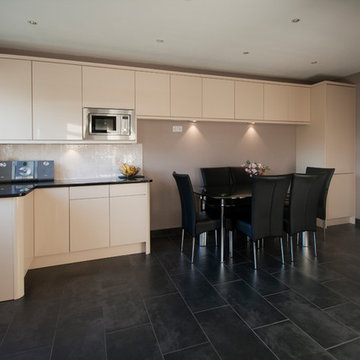
This kitchen was updated from a very traditional style to a modern and much more minimal layout, making the kitchen feel more spacious and inviting. Black high gloss granite worktops, with cream high gloss doors.
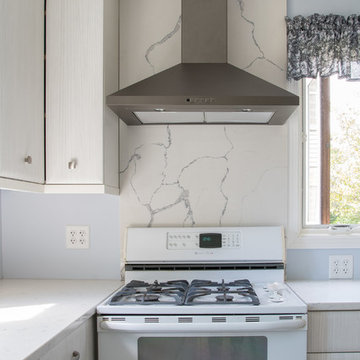
Omayah Atassi Photography
Dimon Designs
Mundelein, IL 60060
シカゴにある高級な広いコンテンポラリースタイルのおしゃれなキッチン (アンダーカウンターシンク、フラットパネル扉のキャビネット、グレーのキャビネット、クオーツストーンカウンター、メタリックのキッチンパネル、メタルタイルのキッチンパネル、白い調理設備、セラミックタイルの床、グレーの床、黒いキッチンカウンター) の写真
シカゴにある高級な広いコンテンポラリースタイルのおしゃれなキッチン (アンダーカウンターシンク、フラットパネル扉のキャビネット、グレーのキャビネット、クオーツストーンカウンター、メタリックのキッチンパネル、メタルタイルのキッチンパネル、白い調理設備、セラミックタイルの床、グレーの床、黒いキッチンカウンター) の写真
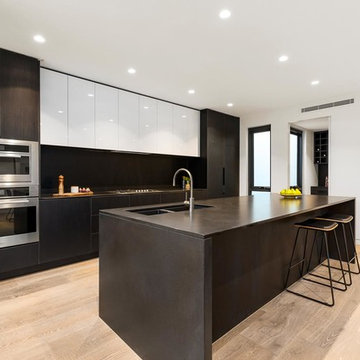
メルボルンにある高級な広いコンテンポラリースタイルのおしゃれなキッチン (一体型シンク、フラットパネル扉のキャビネット、黒いキャビネット、大理石カウンター、黒いキッチンパネル、大理石のキッチンパネル、黒い調理設備、セラミックタイルの床、茶色い床、黒いキッチンカウンター) の写真
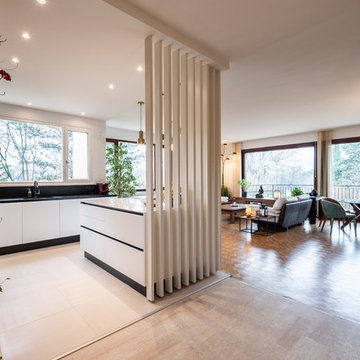
Lotfi DAKHLI
リヨンにあるお手頃価格の広いコンテンポラリースタイルのおしゃれなキッチン (一体型シンク、フラットパネル扉のキャビネット、白いキャビネット、ラミネートカウンター、黒いキッチンパネル、黒い調理設備、セラミックタイルの床、ベージュの床、黒いキッチンカウンター) の写真
リヨンにあるお手頃価格の広いコンテンポラリースタイルのおしゃれなキッチン (一体型シンク、フラットパネル扉のキャビネット、白いキャビネット、ラミネートカウンター、黒いキッチンパネル、黒い調理設備、セラミックタイルの床、ベージュの床、黒いキッチンカウンター) の写真
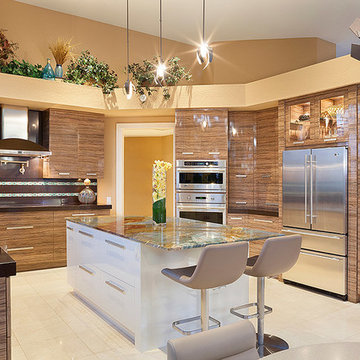
Ed Butera | ibi designs
マイアミにあるラグジュアリーな広いコンテンポラリースタイルのおしゃれなキッチン (茶色いキャビネット、フラットパネル扉のキャビネット、人工大理石カウンター、マルチカラーのキッチンパネル、シルバーの調理設備、セラミックタイルの床、ベージュの床、黒いキッチンカウンター) の写真
マイアミにあるラグジュアリーな広いコンテンポラリースタイルのおしゃれなキッチン (茶色いキャビネット、フラットパネル扉のキャビネット、人工大理石カウンター、マルチカラーのキッチンパネル、シルバーの調理設備、セラミックタイルの床、ベージュの床、黒いキッチンカウンター) の写真
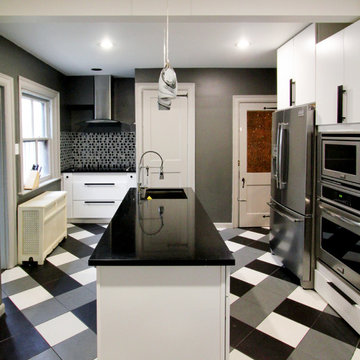
Continuing the design language of contrast throughout the kitchen, the space was designed to be asymmetrical, enriching the overall hierarchy of the space. Influenced by the shape of the space, the multiple doors/points of entry to the space encouraged a spaced out yet thoughtful design.
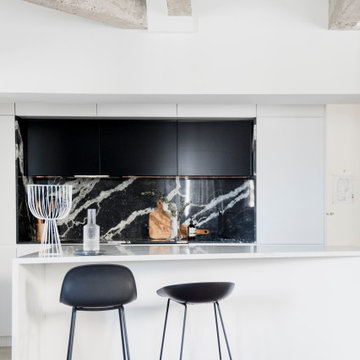
パリにある高級な広いコンテンポラリースタイルのおしゃれなキッチン (アンダーカウンターシンク、フラットパネル扉のキャビネット、白いキャビネット、大理石カウンター、黒いキッチンパネル、大理石のキッチンパネル、パネルと同色の調理設備、セラミックタイルの床、グレーの床、黒いキッチンカウンター) の写真
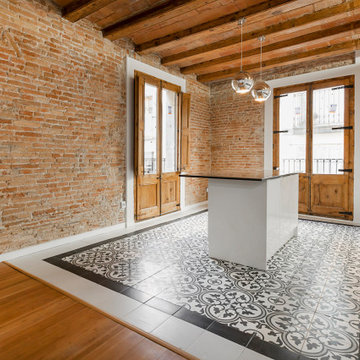
他の地域にあるお手頃価格の広いシャビーシック調のおしゃれなキッチン (ドロップインシンク、フラットパネル扉のキャビネット、白いキャビネット、グレーのキッチンパネル、セラミックタイルのキッチンパネル、白い調理設備、セラミックタイルの床、黒いキッチンカウンター) の写真
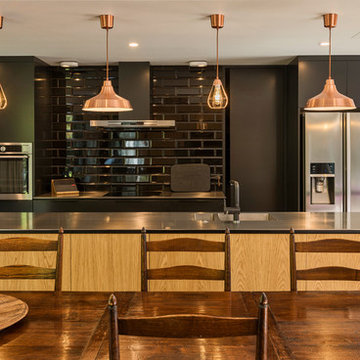
クライストチャーチにある広いおしゃれなキッチン (シングルシンク、フラットパネル扉のキャビネット、黒いキャビネット、ベージュキッチンパネル、サブウェイタイルのキッチンパネル、シルバーの調理設備、セラミックタイルの床、ベージュの床、黒いキッチンカウンター) の写真
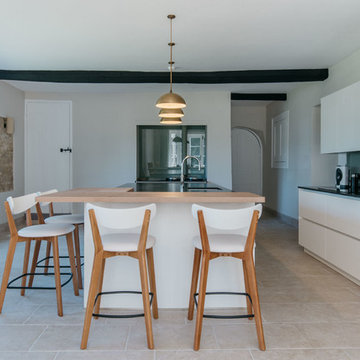
Willow Kitchens and Interiors/Faye Green Photography
オックスフォードシャーにあるお手頃価格の広いコンテンポラリースタイルのおしゃれなキッチン (フラットパネル扉のキャビネット、御影石カウンター、緑のキッチンパネル、ガラス板のキッチンパネル、カラー調理設備、セラミックタイルの床、ベージュの床、黒いキッチンカウンター、アンダーカウンターシンク、淡色木目調キャビネット) の写真
オックスフォードシャーにあるお手頃価格の広いコンテンポラリースタイルのおしゃれなキッチン (フラットパネル扉のキャビネット、御影石カウンター、緑のキッチンパネル、ガラス板のキッチンパネル、カラー調理設備、セラミックタイルの床、ベージュの床、黒いキッチンカウンター、アンダーカウンターシンク、淡色木目調キャビネット) の写真
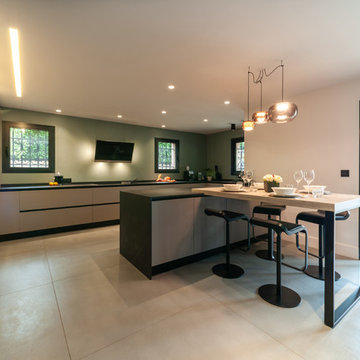
Frédéric Aguilhon
ニースにあるお手頃価格の広いコンテンポラリースタイルのおしゃれなキッチン (アンダーカウンターシンク、フラットパネル扉のキャビネット、淡色木目調キャビネット、黒い調理設備、セラミックタイルの床、ベージュの床、黒いキッチンカウンター) の写真
ニースにあるお手頃価格の広いコンテンポラリースタイルのおしゃれなキッチン (アンダーカウンターシンク、フラットパネル扉のキャビネット、淡色木目調キャビネット、黒い調理設備、セラミックタイルの床、ベージュの床、黒いキッチンカウンター) の写真
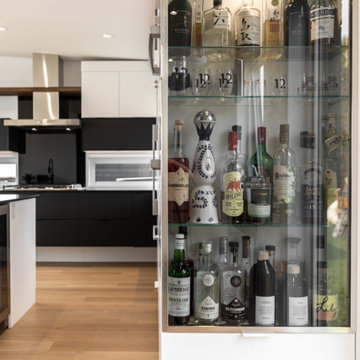
If you can dream it our design team can build it!
ニューヨークにあるラグジュアリーな広いモダンスタイルのおしゃれなキッチン (ドロップインシンク、フラットパネル扉のキャビネット、白いキャビネット、クオーツストーンカウンター、黒いキッチンパネル、セラミックタイルのキッチンパネル、シルバーの調理設備、セラミックタイルの床、茶色い床、黒いキッチンカウンター) の写真
ニューヨークにあるラグジュアリーな広いモダンスタイルのおしゃれなキッチン (ドロップインシンク、フラットパネル扉のキャビネット、白いキャビネット、クオーツストーンカウンター、黒いキッチンパネル、セラミックタイルのキッチンパネル、シルバーの調理設備、セラミックタイルの床、茶色い床、黒いキッチンカウンター) の写真
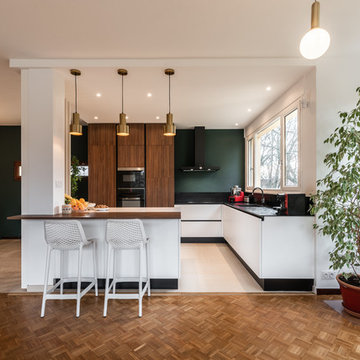
Lotfi DAKHLI
リヨンにあるお手頃価格の広いトランジショナルスタイルのおしゃれなキッチン (一体型シンク、フラットパネル扉のキャビネット、白いキャビネット、ラミネートカウンター、黒いキッチンパネル、黒い調理設備、セラミックタイルの床、ベージュの床、黒いキッチンカウンター) の写真
リヨンにあるお手頃価格の広いトランジショナルスタイルのおしゃれなキッチン (一体型シンク、フラットパネル扉のキャビネット、白いキャビネット、ラミネートカウンター、黒いキッチンパネル、黒い調理設備、セラミックタイルの床、ベージュの床、黒いキッチンカウンター) の写真
広いキッチン (フラットパネル扉のキャビネット、黒いキッチンカウンター、セラミックタイルの床) の写真
7