広いキッチン (フラットパネル扉のキャビネット、黒いキッチンカウンター、セラミックタイルの床) の写真
絞り込み:
資材コスト
並び替え:今日の人気順
写真 1〜20 枚目(全 571 枚)
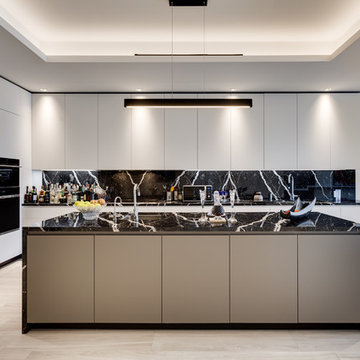
Alex Tarajano Photography
マイアミにあるラグジュアリーな広いコンテンポラリースタイルのおしゃれなキッチン (アンダーカウンターシンク、フラットパネル扉のキャビネット、セラミックタイルの床、ベージュの床、黒いキッチンパネル、黒い調理設備、黒いキッチンカウンター) の写真
マイアミにあるラグジュアリーな広いコンテンポラリースタイルのおしゃれなキッチン (アンダーカウンターシンク、フラットパネル扉のキャビネット、セラミックタイルの床、ベージュの床、黒いキッチンパネル、黒い調理設備、黒いキッチンカウンター) の写真
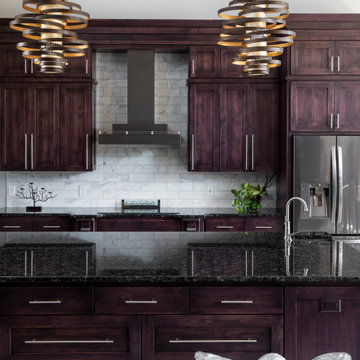
Open concept kitchen with clerestory windows for more natural light. Custom contemporary flat panel dark stained cabinetry with metal strap accents. The stone entry reflects light with glass panel door with side lights and transoms.
Lighting by Hubbardton Forge.
Photo by Ryan Hainey
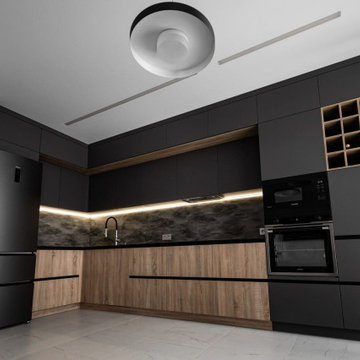
Эта большая угловая кухня графитового цвета с тонкой столешницей из компакт ламината – идеальный выбор для тех, кто ценит минимализм и современный стиль. Столешница из компактного ламината отличается долговечностью и устойчивостью к пятнам и царапинам, а отсутствие ручек придает кухне гладкий бесшовный вид. Темная гамма и деревянные фасады создают теплую уютную атмосферу, а широкая планировка кухни предлагает достаточно места для приготовления пищи и приема гостей.
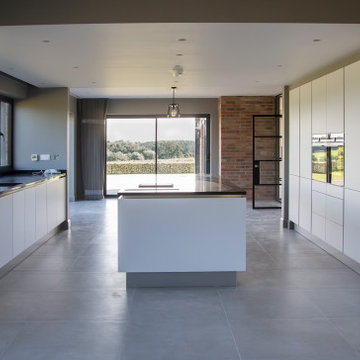
Exposed brick and Crittal style screens give an industrial feel. Large glazed screens bring in light and expansive views
他の地域にある広いコンテンポラリースタイルのおしゃれなキッチン (ダブルシンク、フラットパネル扉のキャビネット、白いキャビネット、珪岩カウンター、黒いキッチンパネル、御影石のキッチンパネル、シルバーの調理設備、セラミックタイルの床、グレーの床、黒いキッチンカウンター) の写真
他の地域にある広いコンテンポラリースタイルのおしゃれなキッチン (ダブルシンク、フラットパネル扉のキャビネット、白いキャビネット、珪岩カウンター、黒いキッチンパネル、御影石のキッチンパネル、シルバーの調理設備、セラミックタイルの床、グレーの床、黒いキッチンカウンター) の写真
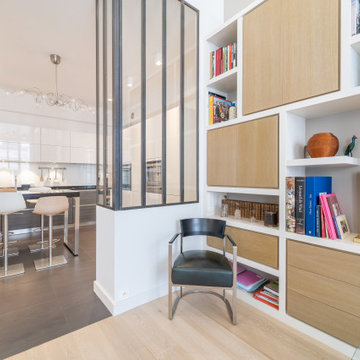
レンヌにある高級な広いコンテンポラリースタイルのおしゃれなキッチン (アンダーカウンターシンク、フラットパネル扉のキャビネット、白いキャビネット、黒いキッチンパネル、パネルと同色の調理設備、セラミックタイルの床、グレーの床、黒いキッチンカウンター) の写真
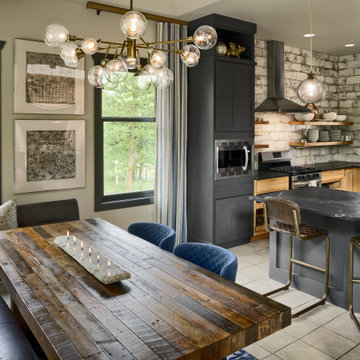
A cozy escape outside of Denver needed a major refresh with new fireplace beam and shiplap details, new tile and plumbing fixtures, cladding and painted cabinetry updates to the kitchen, bunk room built in for teens, all new paint and furniture in order to maximize enjoyable get-aways for this family of four, their friends and family.
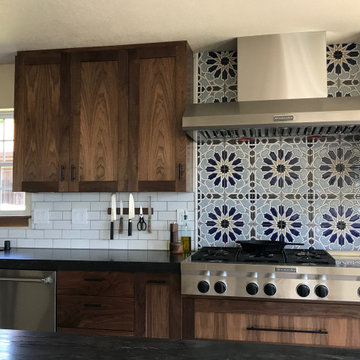
Large custom kitchen with large island. Custom walnut wood cabinetry.
他の地域にある高級な広いトラディショナルスタイルのおしゃれなキッチン (アンダーカウンターシンク、フラットパネル扉のキャビネット、中間色木目調キャビネット、御影石カウンター、白いキッチンパネル、セラミックタイルのキッチンパネル、シルバーの調理設備、セラミックタイルの床、ベージュの床、黒いキッチンカウンター) の写真
他の地域にある高級な広いトラディショナルスタイルのおしゃれなキッチン (アンダーカウンターシンク、フラットパネル扉のキャビネット、中間色木目調キャビネット、御影石カウンター、白いキッチンパネル、セラミックタイルのキッチンパネル、シルバーの調理設備、セラミックタイルの床、ベージュの床、黒いキッチンカウンター) の写真
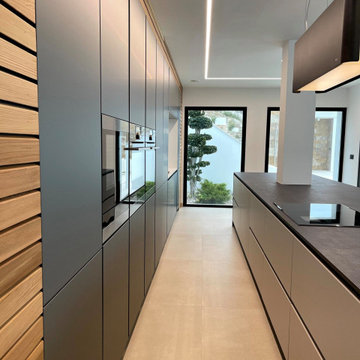
他の地域にある高級な広いモダンスタイルのおしゃれなキッチン (アンダーカウンターシンク、フラットパネル扉のキャビネット、黒いキャビネット、パネルと同色の調理設備、セラミックタイルの床、グレーの床、黒いキッチンカウンター、グレーと黒) の写真
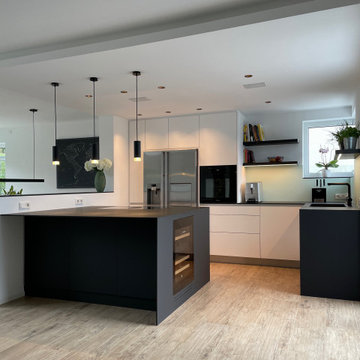
Der vorhandene Wandvorsprung wurde halbhoch weitergeführt, um auf der einen Seite einen Anschluss für den Kochblock und auf der anderen Seite für die Eckbank zu haben. Im Kochblock ist ein Kochfeld mit Muldenlüfter eingebaut, seitlich ist ein Weinkühlschrank integriert. Der Kühlschrank wurde in die Reihe der Hochschränke eingebunden, dabei waren die Öffnungsradien zu berücksichtigen.
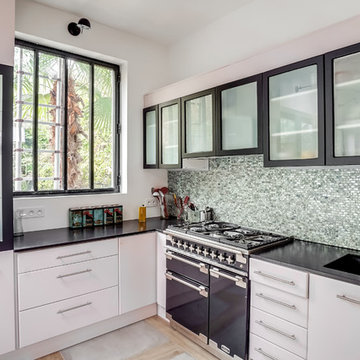
Vue de la cuisine sans l'îlot central.
Le plan de travail est en granit noir du Zimbabwe, finition cuir/flammé.
La crédence est une mosaïque de nacre naturelle.
L'évier est en inox et encastré sous le plan de travail pour faciliter l'entretien.

The brief for this kitchen was to update the customers existing kitchen, to create a more contemporary seamless design with clean lines.
The client wanted the space to be modern, but still homely and warm which was achieved with the cashmere coloured units and wood veneer doors to the larder style pantry unit.
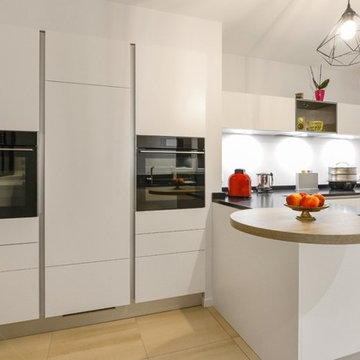
Transformation d'une cuisine ouverte en cuisine fermée plus fonctionnelle avec un esprit verrière
アンジェにある高級な広いトランジショナルスタイルのおしゃれなキッチン (アンダーカウンターシンク、フラットパネル扉のキャビネット、白いキャビネット、御影石カウンター、黒いキッチンパネル、黒い調理設備、セラミックタイルの床、ベージュの床、黒いキッチンカウンター) の写真
アンジェにある高級な広いトランジショナルスタイルのおしゃれなキッチン (アンダーカウンターシンク、フラットパネル扉のキャビネット、白いキャビネット、御影石カウンター、黒いキッチンパネル、黒い調理設備、セラミックタイルの床、ベージュの床、黒いキッチンカウンター) の写真
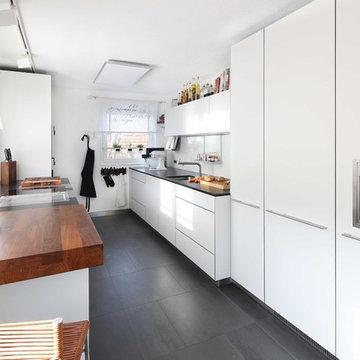
Beate Armbruster
シュトゥットガルトにある高級な広いコンテンポラリースタイルのおしゃれなキッチン (アンダーカウンターシンク、フラットパネル扉のキャビネット、白いキャビネット、御影石カウンター、白いキッチンパネル、ガラス板のキッチンパネル、黒い床、黒いキッチンカウンター、パネルと同色の調理設備、アイランドなし、セラミックタイルの床) の写真
シュトゥットガルトにある高級な広いコンテンポラリースタイルのおしゃれなキッチン (アンダーカウンターシンク、フラットパネル扉のキャビネット、白いキャビネット、御影石カウンター、白いキッチンパネル、ガラス板のキッチンパネル、黒い床、黒いキッチンカウンター、パネルと同色の調理設備、アイランドなし、セラミックタイルの床) の写真

Modern, yet invitingly luxurious kitchen with back-lit tray ceiling and recessed lighting. Custom, foil-backed, glass tile backsplash. Custom cabinets with straight-grained wood paneling. Black trimmed windows, and dark stone countertop. Kitchen island with porcelain countertop.
Photo by Marcie Heitzmann

エッセンにある広いコンテンポラリースタイルのおしゃれなキッチン (フラットパネル扉のキャビネット、黒いキャビネット、黒い調理設備、セラミックタイルの床、マルチカラーの床、黒いキッチンカウンター) の写真
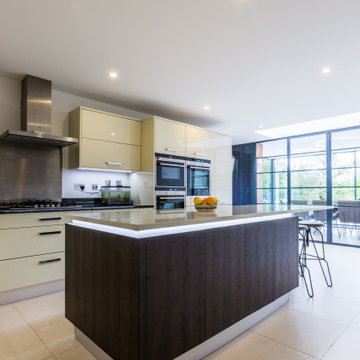
The beautiful simple kitchen of soft colours and materials
ロンドンにあるお手頃価格の広いコンテンポラリースタイルのおしゃれなキッチン (フラットパネル扉のキャビネット、黄色いキャビネット、人工大理石カウンター、セラミックタイルの床、ベージュの床、黒いキッチンカウンター) の写真
ロンドンにあるお手頃価格の広いコンテンポラリースタイルのおしゃれなキッチン (フラットパネル扉のキャビネット、黄色いキャビネット、人工大理石カウンター、セラミックタイルの床、ベージュの床、黒いキッチンカウンター) の写真
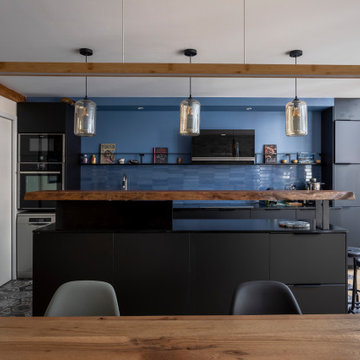
La nouvelle cuisine avec ses plans en granit noir façon cuir de Zimbabwe. Le bar est fabriqué d'un bout de tronc de Sipo, épaisseur 5cm, métallisé et vernis. Le support du bar est en acier laqué noir de notre dessin, permettant une partie de rangement et le bout du bar plus libre.
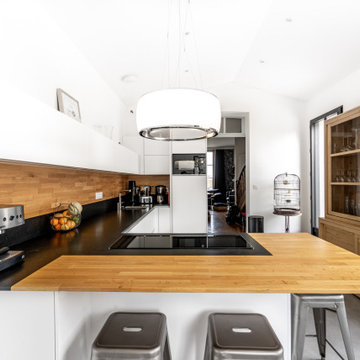
ナントにあるお手頃価格の広いラスティックスタイルのおしゃれなキッチン (アンダーカウンターシンク、フラットパネル扉のキャビネット、白いキャビネット、御影石カウンター、パネルと同色の調理設備、セラミックタイルの床、グレーの床、黒いキッチンカウンター、黒いキッチンパネル、御影石のキッチンパネル) の写真
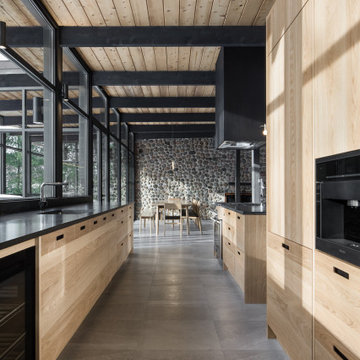
Photo credit: Olivier Blouin
モントリオールにある広いモダンスタイルのおしゃれなII型キッチン (アンダーカウンターシンク、フラットパネル扉のキャビネット、淡色木目調キャビネット、御影石カウンター、パネルと同色の調理設備、セラミックタイルの床、グレーの床、黒いキッチンカウンター、塗装板張りの天井) の写真
モントリオールにある広いモダンスタイルのおしゃれなII型キッチン (アンダーカウンターシンク、フラットパネル扉のキャビネット、淡色木目調キャビネット、御影石カウンター、パネルと同色の調理設備、セラミックタイルの床、グレーの床、黒いキッチンカウンター、塗装板張りの天井) の写真
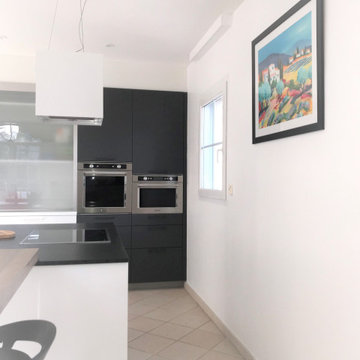
Agrandissement d’une cuisine dans une villa à Saint Marc sur mer en cassant les cloisons de l’arrière-cuisine et du bureau attenants. Le client disposant de très peu de carreaux, les cloisons ont été bouchées en réutilisant les plinthes de carrelage. La création de l’îlot avec l’évier et la plaque a été réalisée en passant les évacuations et les arrivées d’eau par le sous-sol. Le plombier a utilisé une caméra thermique pour éviter d’abîmer les tuyaux du chauffage au sol. Il n’y a pas d’autre espace de repas, tout se passe dans la cuisine au grand plaisir de la cliente.
広いキッチン (フラットパネル扉のキャビネット、黒いキッチンカウンター、セラミックタイルの床) の写真
1