広いコの字型キッチン (フラットパネル扉のキャビネット、ベージュのキッチンカウンター、アイランドなし) の写真
絞り込み:
資材コスト
並び替え:今日の人気順
写真 1〜20 枚目(全 78 枚)
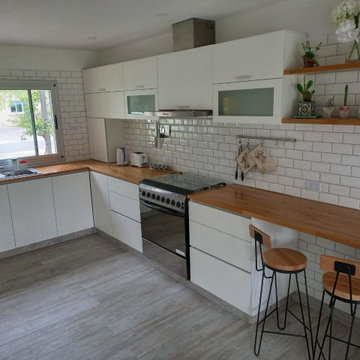
Cocina en U con muebles en mdf laqueados en blanco. Mesada de Madera.
Revestimiendos subway blancos con pastina gris.
Piso porcelanato
他の地域にある高級な広いコンテンポラリースタイルのおしゃれなキッチン (ダブルシンク、フラットパネル扉のキャビネット、白いキャビネット、木材カウンター、白いキッチンパネル、セラミックタイルのキッチンパネル、シルバーの調理設備、磁器タイルの床、アイランドなし、グレーの床、ベージュのキッチンカウンター、折り上げ天井) の写真
他の地域にある高級な広いコンテンポラリースタイルのおしゃれなキッチン (ダブルシンク、フラットパネル扉のキャビネット、白いキャビネット、木材カウンター、白いキッチンパネル、セラミックタイルのキッチンパネル、シルバーの調理設備、磁器タイルの床、アイランドなし、グレーの床、ベージュのキッチンカウンター、折り上げ天井) の写真
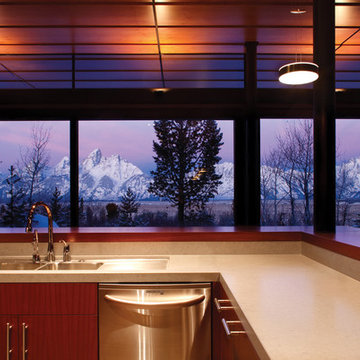
Within a spectacular landscape at the edge the forest and the Snake River plain, the design of this residence is governed by the presence of the mountains. A single glass wall unifies all rooms as part of, or opening onto, this view. This unification of interior/exterior exhibits the modern notion of interior space as a continuum of universal space. The culture of this house is its simple layout and its connection to the context through literal transparency, but also a nod to the timelessness of the mountain geology.
The contrast of materials defines the interior character. Durable, clapboard formed concrete extends inside under a ceiling of lapped alder wood panels that extend over the entry carport and generous overhang. A sliding mahogany wall activates to separate the master suite from public spaces.
A.I.A. Wyoming Chapter Design Award of Merit 2011
A.I.A. Western Mountain Region Design Award of Merit 2010
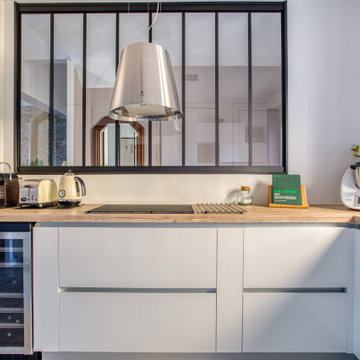
ニースにあるお手頃価格の広いモダンスタイルのおしゃれなキッチン (フラットパネル扉のキャビネット、白いキャビネット、アイランドなし、ベージュのキッチンカウンター、シングルシンク、ラミネートカウンター、セラミックタイルの床) の写真
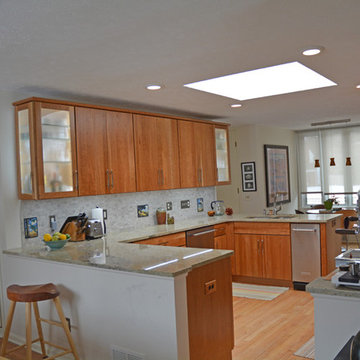
This eclectic kitchen design in East Lansing incorporates the kitchen, dining, and living areas in a welcoming open plan space. The kitchen layout allows for ample storage and work space with Medallion Gold kitchen cabinets accented by brushed nickel hardware and an Olympia Botticino tumbled marble tile backsplash. The U-shaped design includes a double bowl sink with a Kohler pull out faucet, dishwasher, and two upper frosted glass front cabinets with in cabinet lighting. KitchenAid appliances feature throughout, including a bottom mount counter depth refrigerator, dishwasher, slide-in dual fuel range, trash compactor, and warming drawer. The cooking area overlooks the living space, and features a Whirlpool 36" curved glass canopy stainless hood. A large wooden dining table complements the light hardwood floors, and wood accents along with unique light fixtures and artwork bring personality to this home living space.
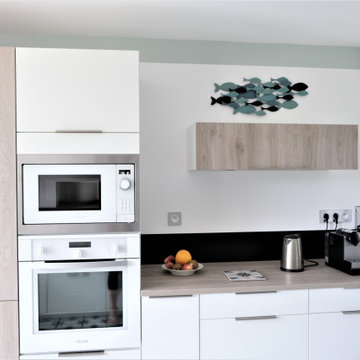
Voici la cuisine que j'ai concue pour mes clients.
Il s'agissait de créer de nombreux rangements sas alourdir l'ensemble, de créer un coin snack pratique pour 3 Personnes, d'augmenter la surface des plans de travail, d'apporter de la luminosité et...d'alléger !
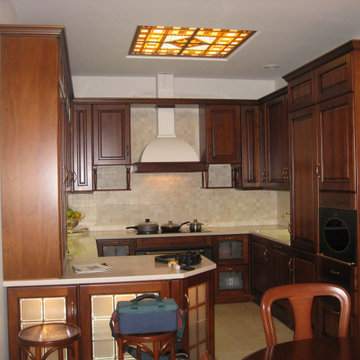
Квартира 105 м2.
Квартира для семьи из трёх человек. Желанием заказчиков было создание достаточно традиционного классического интерьера, но с интересными современными дополнениями.
В данном объекте существует строгое зонирование на общую и приватные части. Общая зона – гостиная и кухня насыщена деталями - мозаичный пол, витражные светильники, интересная фактура стен. Приватная часть – более аскетична и утилитарна. Коридор в приватной части служит ещё и библиотекой, что позволяет максимально полно использовать пространство. Благодаря правильной организации пространства удалось достичь баланса между созданием общего пространства и камерных личных зон для каждого члена семьи.
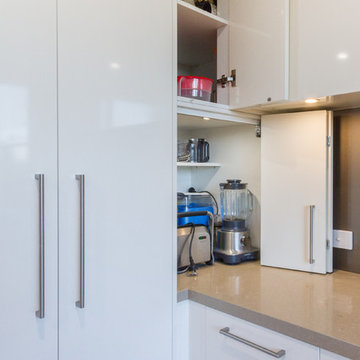
Designer: Corey Johnson; Photographer: Yvonne Menegol
メルボルンにある広いコンテンポラリースタイルのおしゃれなキッチン (ダブルシンク、フラットパネル扉のキャビネット、白いキャビネット、クオーツストーンカウンター、メタリックのキッチンパネル、ガラス板のキッチンパネル、黒い調理設備、無垢フローリング、アイランドなし、茶色い床、ベージュのキッチンカウンター) の写真
メルボルンにある広いコンテンポラリースタイルのおしゃれなキッチン (ダブルシンク、フラットパネル扉のキャビネット、白いキャビネット、クオーツストーンカウンター、メタリックのキッチンパネル、ガラス板のキッチンパネル、黒い調理設備、無垢フローリング、アイランドなし、茶色い床、ベージュのキッチンカウンター) の写真
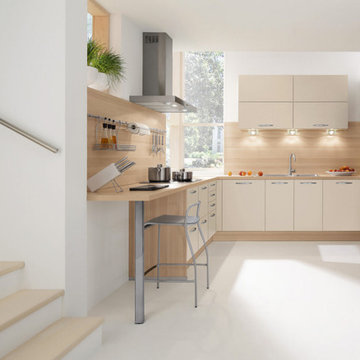
Küche in U-Form mit kleiner Esstheke
他の地域にある高級な広いコンテンポラリースタイルのおしゃれなキッチン (ドロップインシンク、フラットパネル扉のキャビネット、ベージュのキャビネット、ラミネートカウンター、ベージュキッチンパネル、木材のキッチンパネル、リノリウムの床、アイランドなし、白い床、ベージュのキッチンカウンター) の写真
他の地域にある高級な広いコンテンポラリースタイルのおしゃれなキッチン (ドロップインシンク、フラットパネル扉のキャビネット、ベージュのキャビネット、ラミネートカウンター、ベージュキッチンパネル、木材のキッチンパネル、リノリウムの床、アイランドなし、白い床、ベージュのキッチンカウンター) の写真
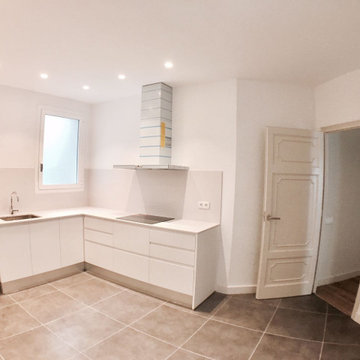
Cocina de la vivienda grande resultante de grandes dimensiones que permite incluso tener una zona para comer.
バルセロナにあるお手頃価格の広いコンテンポラリースタイルのおしゃれなキッチン (一体型シンク、フラットパネル扉のキャビネット、白いキャビネット、珪岩カウンター、グレーのキッチンパネル、メタルタイルのキッチンパネル、シルバーの調理設備、セラミックタイルの床、アイランドなし、グレーの床、ベージュのキッチンカウンター) の写真
バルセロナにあるお手頃価格の広いコンテンポラリースタイルのおしゃれなキッチン (一体型シンク、フラットパネル扉のキャビネット、白いキャビネット、珪岩カウンター、グレーのキッチンパネル、メタルタイルのキッチンパネル、シルバーの調理設備、セラミックタイルの床、アイランドなし、グレーの床、ベージュのキッチンカウンター) の写真
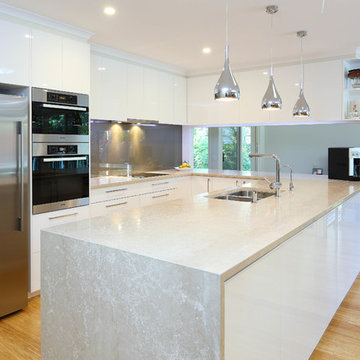
Divine Bathroom Kitchen Laundry
ブリスベンにある高級な広いコンテンポラリースタイルのおしゃれなキッチン (アンダーカウンターシンク、フラットパネル扉のキャビネット、白いキャビネット、クオーツストーンカウンター、メタリックのキッチンパネル、メタルタイルのキッチンパネル、シルバーの調理設備、淡色無垢フローリング、アイランドなし、ベージュのキッチンカウンター) の写真
ブリスベンにある高級な広いコンテンポラリースタイルのおしゃれなキッチン (アンダーカウンターシンク、フラットパネル扉のキャビネット、白いキャビネット、クオーツストーンカウンター、メタリックのキッチンパネル、メタルタイルのキッチンパネル、シルバーの調理設備、淡色無垢フローリング、アイランドなし、ベージュのキッチンカウンター) の写真
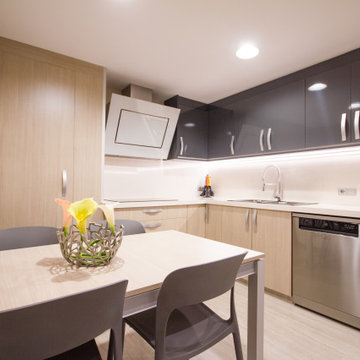
他の地域にあるお手頃価格の広いコンテンポラリースタイルのおしゃれなキッチン (ダブルシンク、フラットパネル扉のキャビネット、淡色木目調キャビネット、クオーツストーンカウンター、シルバーの調理設備、セラミックタイルの床、アイランドなし、ベージュの床、ベージュのキッチンカウンター) の写真
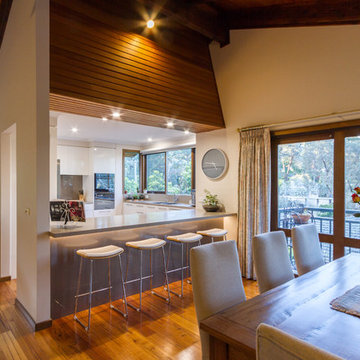
Designer: Corey Johnson; Photographer: Yvonne Menegol
メルボルンにある広いコンテンポラリースタイルのおしゃれなキッチン (ダブルシンク、フラットパネル扉のキャビネット、白いキャビネット、クオーツストーンカウンター、メタリックのキッチンパネル、ガラス板のキッチンパネル、黒い調理設備、無垢フローリング、アイランドなし、茶色い床、ベージュのキッチンカウンター) の写真
メルボルンにある広いコンテンポラリースタイルのおしゃれなキッチン (ダブルシンク、フラットパネル扉のキャビネット、白いキャビネット、クオーツストーンカウンター、メタリックのキッチンパネル、ガラス板のキッチンパネル、黒い調理設備、無垢フローリング、アイランドなし、茶色い床、ベージュのキッチンカウンター) の写真
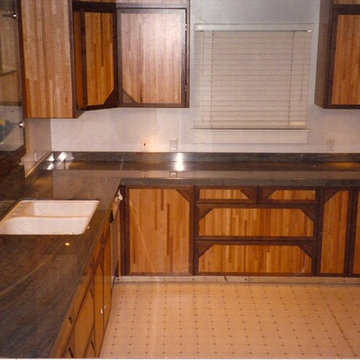
Stone slab counters and woodworking create a craftsman-kitchen dream
ハワイにある高級な広いトラディショナルスタイルのおしゃれなキッチン (ダブルシンク、フラットパネル扉のキャビネット、淡色木目調キャビネット、珪岩カウンター、白い調理設備、リノリウムの床、アイランドなし、ベージュの床、ベージュのキッチンカウンター) の写真
ハワイにある高級な広いトラディショナルスタイルのおしゃれなキッチン (ダブルシンク、フラットパネル扉のキャビネット、淡色木目調キャビネット、珪岩カウンター、白い調理設備、リノリウムの床、アイランドなし、ベージュの床、ベージュのキッチンカウンター) の写真
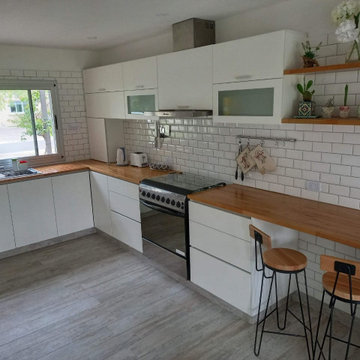
Cocina en U con muebles en mdf laqueados en blanco. Mesada de Madera.
Revestimiendos subway blancos con pastina gris.
Piso porcelanato
他の地域にある高級な広いコンテンポラリースタイルのおしゃれなキッチン (ダブルシンク、フラットパネル扉のキャビネット、白いキャビネット、木材カウンター、白いキッチンパネル、セラミックタイルのキッチンパネル、磁器タイルの床、アイランドなし、グレーの床、ベージュのキッチンカウンター、折り上げ天井) の写真
他の地域にある高級な広いコンテンポラリースタイルのおしゃれなキッチン (ダブルシンク、フラットパネル扉のキャビネット、白いキャビネット、木材カウンター、白いキッチンパネル、セラミックタイルのキッチンパネル、磁器タイルの床、アイランドなし、グレーの床、ベージュのキッチンカウンター、折り上げ天井) の写真
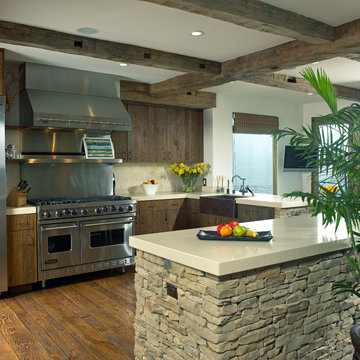
Oceanfront home designed by Burdge and Associates Architects in Malibu, CA.
ロサンゼルスにある広いビーチスタイルのおしゃれなキッチン (エプロンフロントシンク、フラットパネル扉のキャビネット、濃色木目調キャビネット、御影石カウンター、ベージュキッチンパネル、石タイルのキッチンパネル、シルバーの調理設備、濃色無垢フローリング、アイランドなし、茶色い床、ベージュのキッチンカウンター) の写真
ロサンゼルスにある広いビーチスタイルのおしゃれなキッチン (エプロンフロントシンク、フラットパネル扉のキャビネット、濃色木目調キャビネット、御影石カウンター、ベージュキッチンパネル、石タイルのキッチンパネル、シルバーの調理設備、濃色無垢フローリング、アイランドなし、茶色い床、ベージュのキッチンカウンター) の写真
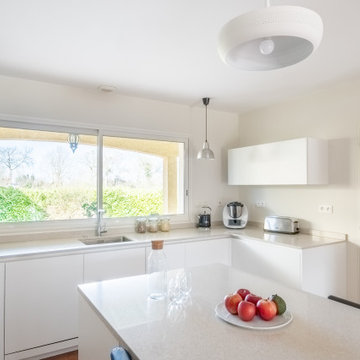
トゥールーズにあるお手頃価格の広いコンテンポラリースタイルのおしゃれなキッチン (アンダーカウンターシンク、フラットパネル扉のキャビネット、白いキャビネット、ベージュキッチンパネル、黒い調理設備、テラコッタタイルの床、アイランドなし、オレンジの床、ベージュのキッチンカウンター) の写真
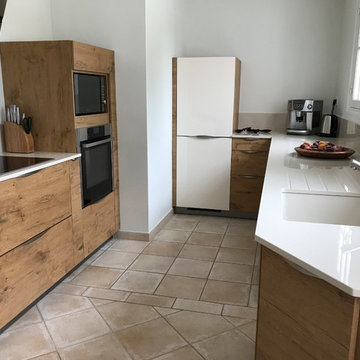
Cuisine moderne avec grand plan de travail en dekton très solide, offrant un accès handicapé,
Overture du mur porteur pour agrandir la cuisine
他の地域にある高級な広いカントリー風のおしゃれなキッチン (一体型シンク、フラットパネル扉のキャビネット、中間色木目調キャビネット、人工大理石カウンター、ベージュキッチンパネル、黒い調理設備、セラミックタイルの床、アイランドなし、ベージュの床、ベージュのキッチンカウンター) の写真
他の地域にある高級な広いカントリー風のおしゃれなキッチン (一体型シンク、フラットパネル扉のキャビネット、中間色木目調キャビネット、人工大理石カウンター、ベージュキッチンパネル、黒い調理設備、セラミックタイルの床、アイランドなし、ベージュの床、ベージュのキッチンカウンター) の写真
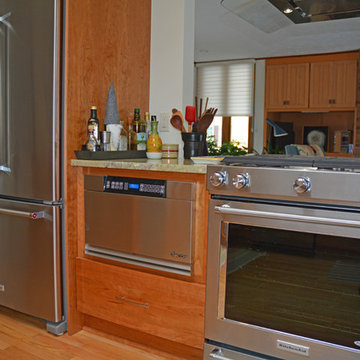
This eclectic kitchen design in East Lansing incorporates the kitchen, dining, and living areas in a welcoming open plan space. The kitchen layout allows for ample storage and work space with Medallion Gold kitchen cabinets accented by brushed nickel hardware and an Olympia Botticino tumbled marble tile backsplash. The U-shaped design includes a double bowl sink with a Kohler pull out faucet, dishwasher, and two upper frosted glass front cabinets with in cabinet lighting. KitchenAid appliances feature throughout, including a bottom mount counter depth refrigerator, dishwasher, slide-in dual fuel range, trash compactor, and warming drawer. The cooking area overlooks the living space, and features a Whirlpool 36" curved glass canopy stainless hood. A large wooden dining table complements the light hardwood floors, and wood accents along with unique light fixtures and artwork bring personality to this home living space.
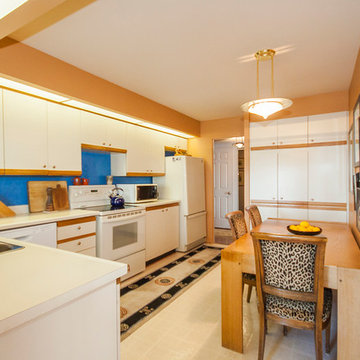
The large eat-in kitchen has a pumpkin accent wall , royal blue backsplash (venetian plaster) and a large grouping of artwork...Sheila Singer Design
トロントにある広いエクレクティックスタイルのおしゃれなキッチン (ダブルシンク、フラットパネル扉のキャビネット、ベージュのキャビネット、ラミネートカウンター、青いキッチンパネル、リノリウムの床、アイランドなし、白い調理設備、ベージュの床、ベージュのキッチンカウンター) の写真
トロントにある広いエクレクティックスタイルのおしゃれなキッチン (ダブルシンク、フラットパネル扉のキャビネット、ベージュのキャビネット、ラミネートカウンター、青いキッチンパネル、リノリウムの床、アイランドなし、白い調理設備、ベージュの床、ベージュのキッチンカウンター) の写真
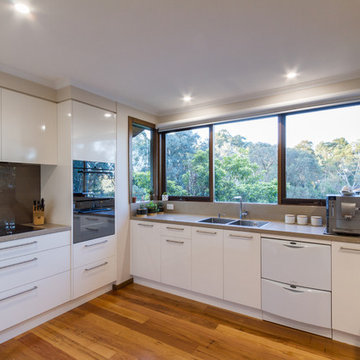
Designer: Corey Johnson; Photographer: Yvonne Menegol
メルボルンにある広いコンテンポラリースタイルのおしゃれなキッチン (ダブルシンク、フラットパネル扉のキャビネット、白いキャビネット、クオーツストーンカウンター、メタリックのキッチンパネル、ガラス板のキッチンパネル、黒い調理設備、無垢フローリング、アイランドなし、茶色い床、ベージュのキッチンカウンター) の写真
メルボルンにある広いコンテンポラリースタイルのおしゃれなキッチン (ダブルシンク、フラットパネル扉のキャビネット、白いキャビネット、クオーツストーンカウンター、メタリックのキッチンパネル、ガラス板のキッチンパネル、黒い調理設備、無垢フローリング、アイランドなし、茶色い床、ベージュのキッチンカウンター) の写真
広いコの字型キッチン (フラットパネル扉のキャビネット、ベージュのキッチンカウンター、アイランドなし) の写真
1