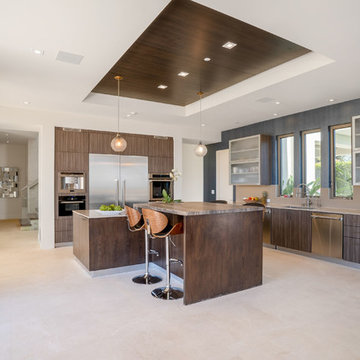L型キッチン (フラットパネル扉のキャビネット、ベージュのキッチンカウンター、ピンクのキッチンカウンター) の写真
絞り込み:
資材コスト
並び替え:今日の人気順
写真 1〜20 枚目(全 3,249 枚)
1/5

See https://blackandmilk.co.uk/interior-design-portfolio/ for more details.

Фото: Шангина Ольга
Стиль: Рябова Ольга
モスクワにあるお手頃価格の中くらいなコンテンポラリースタイルのおしゃれなキッチン (アンダーカウンターシンク、フラットパネル扉のキャビネット、白いキャビネット、人工大理石カウンター、ベージュキッチンパネル、セラミックタイルの床、ベージュの床、ベージュのキッチンカウンター) の写真
モスクワにあるお手頃価格の中くらいなコンテンポラリースタイルのおしゃれなキッチン (アンダーカウンターシンク、フラットパネル扉のキャビネット、白いキャビネット、人工大理石カウンター、ベージュキッチンパネル、セラミックタイルの床、ベージュの床、ベージュのキッチンカウンター) の写真

The kitchen provides an on-axis counterpoint to the fireplace in the great room. // Image : Benjamin Benschneider Photography
シアトルにあるラグジュアリーな広いトランジショナルスタイルのおしゃれなキッチン (アンダーカウンターシンク、フラットパネル扉のキャビネット、中間色木目調キャビネット、グレーのキッチンパネル、シルバーの調理設備、無垢フローリング、茶色い床、ベージュのキッチンカウンター、表し梁、板張り天井、人工大理石カウンター、御影石のキッチンパネル) の写真
シアトルにあるラグジュアリーな広いトランジショナルスタイルのおしゃれなキッチン (アンダーカウンターシンク、フラットパネル扉のキャビネット、中間色木目調キャビネット、グレーのキッチンパネル、シルバーの調理設備、無垢フローリング、茶色い床、ベージュのキッチンカウンター、表し梁、板張り天井、人工大理石カウンター、御影石のキッチンパネル) の写真

Liadesign
ミラノにあるお手頃価格の小さな北欧スタイルのおしゃれなキッチン (アンダーカウンターシンク、フラットパネル扉のキャビネット、白いキャビネット、クオーツストーンカウンター、ベージュキッチンパネル、クオーツストーンのキッチンパネル、シルバーの調理設備、淡色無垢フローリング、アイランドなし、ベージュのキッチンカウンター、ベージュの床) の写真
ミラノにあるお手頃価格の小さな北欧スタイルのおしゃれなキッチン (アンダーカウンターシンク、フラットパネル扉のキャビネット、白いキャビネット、クオーツストーンカウンター、ベージュキッチンパネル、クオーツストーンのキッチンパネル、シルバーの調理設備、淡色無垢フローリング、アイランドなし、ベージュのキッチンカウンター、ベージュの床) の写真

The lids effectively block odors from waste.
他の地域にあるお手頃価格の小さなモダンスタイルのおしゃれなキッチン (一体型シンク、フラットパネル扉のキャビネット、白いキャビネット、白いキッチンパネル、サブウェイタイルのキッチンパネル、シルバーの調理設備、テラコッタタイルの床、茶色い床、ベージュのキッチンカウンター) の写真
他の地域にあるお手頃価格の小さなモダンスタイルのおしゃれなキッチン (一体型シンク、フラットパネル扉のキャビネット、白いキャビネット、白いキッチンパネル、サブウェイタイルのキッチンパネル、シルバーの調理設備、テラコッタタイルの床、茶色い床、ベージュのキッチンカウンター) の写真

piano di lavoro con lavandino e l’ampia penisola, a doppia profondità, con piano cottura da una parte e lo sbalzo con sgabelli da banco
ミラノにある高級な広いモダンスタイルのおしゃれなキッチン (ドロップインシンク、フラットパネル扉のキャビネット、白いキャビネット、ライムストーンカウンター、白いキッチンパネル、パネルと同色の調理設備、磁器タイルの床、ベージュの床、ベージュのキッチンカウンター) の写真
ミラノにある高級な広いモダンスタイルのおしゃれなキッチン (ドロップインシンク、フラットパネル扉のキャビネット、白いキャビネット、ライムストーンカウンター、白いキッチンパネル、パネルと同色の調理設備、磁器タイルの床、ベージュの床、ベージュのキッチンカウンター) の写真

ポートランドにあるカントリー風のおしゃれなキッチン (フラットパネル扉のキャビネット、淡色木目調キャビネット、珪岩カウンター、無垢フローリング、ベージュのキッチンカウンター、エプロンフロントシンク、ベージュキッチンパネル、シルバーの調理設備) の写真

The clients believed the peninsula footprint was required due to the unique entry points from the hallway leading to the dining room and the foyer. The new island increases storage, counters and a more pleasant flow of traffic from all directions.
The biggest challenge was trying to make the structural beam that ran perpendicular to the space work in a new design; it was off center and difficult to balance the cabinetry and functional spaces to work with it. In the end it was decided to increase the budget and invest in moving the header in the ceiling to achieve the best design, esthetically and funcationlly.
Specific storage designed to meet the clients requests include:
- pocket doors at counter tops for everyday appliances
- deep drawers for pots, pans and Tupperware
- island includes designated zone for baking supplies
- tall and shallow pantry/food storage for easy access near island
- pull out spice near cooking
- tray dividers for assorted baking pans/sheets, cutting boards and numerous other serving trays
- cutlery and knife inserts and built in trash/recycle bins to keep things organized and convenient to use, out of sight
- custom design hutch to hold various, yet special dishes and silverware
Elements of design chosen to meet the clients wishes include:
- painted cabinetry to lighten up the room that lacks windows and give relief/contrast to the expansive wood floors
- monochromatic colors throughout give peaceful yet elegant atmosphere
o stained island provides interest and warmth with wood, but still unique in having a different stain than the wood floors – this is repeated in the tile mosaic backsplash behind the rangetop
- punch of fun color used on hutch for a unique, furniture feel
- carefully chosen detailed embellishments like the tile mosaic, valance toe boards, furniture base board around island, and island pendants are traditional details to not only the architecture of the home, but also the client’s furniture and décor.
- Paneled refrigerator minimizes the large appliance, help keeping an elegant feel
Superior cooking equipment includes a combi-steam oven, convection wall ovens paired with a built-in refrigerator with interior air filtration to better preserve fresh foods.
Photography by Gregg Willett

Située à Marseille, la pièce de cet appartement comprenant la cuisine ouverte et le salon avait besoin d’une bonne rénovation.
L’objectif ici était de repenser l’aménagement pour optimiser l’espace. Pour ce faire, nous avons conçu une banquette, accompagnée de niches en béton cellulaire, offrant ainsi une nouvelle dynamique à cette pièce, le tout sur mesure ! De plus une nouvelle cuisine était également au programme.
Une agréable surprise nous attendait lors du retrait du revêtement de sol : de magnifiques carrelages vintage ont été révélés. Plutôt que d'opter pour de nouvelles ressources, nous avons choisi de les restaurer et de les intégrer dans une partie de la pièce, une décision aussi astucieuse qu’excellente.
Le résultat ? Une pièce rénovée avec soin, créant un espace de vie moderne et confortable, mais aussi des clients très satisfaits !

サンクトペテルブルクにあるコンテンポラリースタイルのおしゃれなキッチン (アンダーカウンターシンク、フラットパネル扉のキャビネット、ラミネートカウンター、白いキッチンパネル、セラミックタイルのキッチンパネル、黒い調理設備、磁器タイルの床、ベージュのキッチンカウンター) の写真

Clive door style is shown with Cobblestone stain on Walnut.
シカゴにある中くらいなトランジショナルスタイルのおしゃれなキッチン (アンダーカウンターシンク、フラットパネル扉のキャビネット、淡色木目調キャビネット、ベージュキッチンパネル、シルバーの調理設備、無垢フローリング、茶色い床、ベージュのキッチンカウンター、折り上げ天井) の写真
シカゴにある中くらいなトランジショナルスタイルのおしゃれなキッチン (アンダーカウンターシンク、フラットパネル扉のキャビネット、淡色木目調キャビネット、ベージュキッチンパネル、シルバーの調理設備、無垢フローリング、茶色い床、ベージュのキッチンカウンター、折り上げ天井) の写真

サンクトペテルブルクにあるコンテンポラリースタイルのおしゃれなキッチン (フラットパネル扉のキャビネット、白いキャビネット、黒い調理設備、コンクリートの床、グレーの床、ベージュのキッチンカウンター) の写真

他の地域にあるコンテンポラリースタイルのおしゃれなキッチン (アンダーカウンターシンク、フラットパネル扉のキャビネット、白いキャビネット、マルチカラーのキッチンパネル、テラゾーの床、マルチカラーの床、ベージュのキッチンカウンター、表し梁、三角天井) の写真

リヨンにある小さな北欧スタイルのおしゃれなキッチン (ドロップインシンク、フラットパネル扉のキャビネット、白いキャビネット、木材カウンター、白いキッチンパネル、パネルと同色の調理設備、白い床、ベージュのキッチンカウンター) の写真

STEPHANE VASCO
パリにあるお手頃価格の中くらいなコンテンポラリースタイルのおしゃれなキッチン (木材カウンター、無垢フローリング、茶色い床、ドロップインシンク、フラットパネル扉のキャビネット、白いキャビネット、マルチカラーのキッチンパネル、セメントタイルのキッチンパネル、シルバーの調理設備、アイランドなし、ベージュのキッチンカウンター) の写真
パリにあるお手頃価格の中くらいなコンテンポラリースタイルのおしゃれなキッチン (木材カウンター、無垢フローリング、茶色い床、ドロップインシンク、フラットパネル扉のキャビネット、白いキャビネット、マルチカラーのキッチンパネル、セメントタイルのキッチンパネル、シルバーの調理設備、アイランドなし、ベージュのキッチンカウンター) の写真

ロサンゼルスにあるラグジュアリーな広いコンテンポラリースタイルのおしゃれなキッチン (ドロップインシンク、フラットパネル扉のキャビネット、濃色木目調キャビネット、人工大理石カウンター、ベージュキッチンパネル、シルバーの調理設備、ライムストーンの床、白い床、ベージュのキッチンカウンター) の写真

ロサンゼルスにあるラグジュアリーな広いコンテンポラリースタイルのおしゃれなキッチン (ドロップインシンク、フラットパネル扉のキャビネット、濃色木目調キャビネット、人工大理石カウンター、ベージュキッチンパネル、シルバーの調理設備、ライムストーンの床、白い床、ベージュのキッチンカウンター) の写真

Beautiful Modern walnut "L" kitchen in Florida Keys. Glass doors with a golden frame give a distinction touch. All appliances are panelized and integrated handless solutions makes this kitchen a modern and clean look.

モスクワにあるお手頃価格の小さなインダストリアルスタイルのおしゃれなキッチン (ドロップインシンク、フラットパネル扉のキャビネット、白いキャビネット、木材カウンター、ベージュキッチンパネル、セラミックタイルのキッチンパネル、黒い調理設備、無垢フローリング、アイランドなし、茶色い床、ベージュのキッチンカウンター) の写真

Liadesign
ミラノにあるお手頃価格の小さな北欧スタイルのおしゃれなキッチン (アンダーカウンターシンク、フラットパネル扉のキャビネット、白いキャビネット、クオーツストーンカウンター、ベージュキッチンパネル、クオーツストーンのキッチンパネル、シルバーの調理設備、淡色無垢フローリング、アイランドなし、ベージュのキッチンカウンター) の写真
ミラノにあるお手頃価格の小さな北欧スタイルのおしゃれなキッチン (アンダーカウンターシンク、フラットパネル扉のキャビネット、白いキャビネット、クオーツストーンカウンター、ベージュキッチンパネル、クオーツストーンのキッチンパネル、シルバーの調理設備、淡色無垢フローリング、アイランドなし、ベージュのキッチンカウンター) の写真
L型キッチン (フラットパネル扉のキャビネット、ベージュのキッチンカウンター、ピンクのキッチンカウンター) の写真
1