巨大なアイランドキッチン (フラットパネル扉のキャビネット、グレーとクリーム色) の写真
絞り込み:
資材コスト
並び替え:今日の人気順
写真 1〜19 枚目(全 19 枚)
1/5
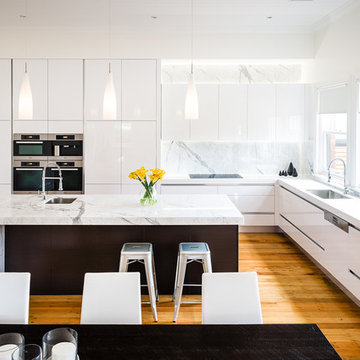
Crisp White High Gloss Kitchen with Veneer Feature island and Marble Bench Tops. Client spared no expense using marble for Splash back and feature wall.
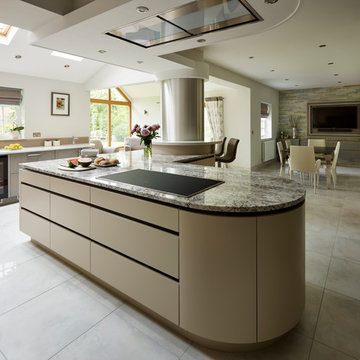
From this angle, looking across the island from the perspective of the cook, the breakfast bar, armchairs and dining table are all visible. The open plan nature of the room is evident. Though the space is large, with such distinct 'zones', each area has a specific purpose which come together beautifully and ergonomically.
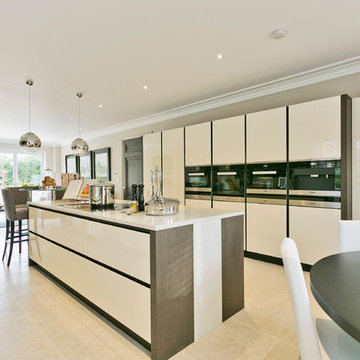
The kitchen runs from front to back of this large family house, with windows to three sides making it extremely light and bright. There is a run of units down each side of the room with a large rectangular island in the centre, emphasising the clean lines and linearity of the space. The cabinetry in a combination of grey oak veneer and cream gloss lacquer adds contrast in both colour and texture.
The cream gloss lacquer on the cupboard doors also reflects the abundant light, as does the bronze mirror above the upstands. The linearity of the room is further emphasised by the strong vertical and horizontal divisions formed by the burnished metal plinths and golas. The cooking appliances form a horizontal row to one side of the kitchen where they are housed within columns, echoing the island. The island has a stone work top in off white, and vertical stone strips that contrast with the grey oak of the cabinets. The hob and downdraft extractor are sited on the island, with a bespoke frosted glass breakfast table at one end. The difference in height of this table breaks up the angularity of the design. On the opposite wall there is another line of base and wall units and the sink. Here, the wall units are set onto wooden back boards, which again emphasise the linearity of the design. Between the wooden backboards and the 300mm stone upstands, bronze mirrors reflecting even more light.
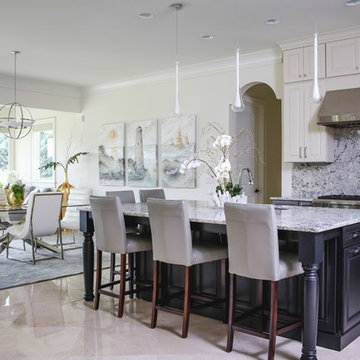
This modern mansion has a grand entrance indeed. To the right is a glorious 3 story stairway with custom iron and glass stair rail. The dining room has dramatic black and gold metallic accents. To the left is a home office, entrance to main level master suite and living area with SW0077 Classic French Gray fireplace wall highlighted with golden glitter hand applied by an artist. Light golden crema marfil stone tile floors, columns and fireplace surround add warmth. The chandelier is surrounded by intricate ceiling details. Just around the corner from the elevator we find the kitchen with large island, eating area and sun room. The SW 7012 Creamy walls and SW 7008 Alabaster trim and ceilings calm the beautiful home.
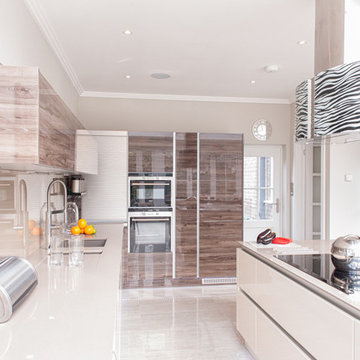
A mixed Gloss Japanese Pear effect & Sand Gloss lacquer handle-less kitchen finished with Toluca Sand composite stone work surfaces and a lay-on elegant Grey Corian bar top and lowered table top.
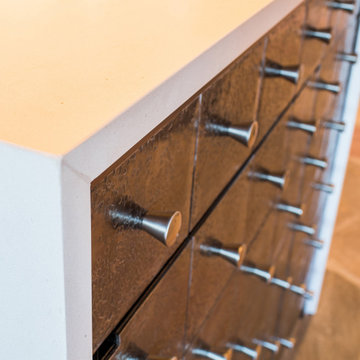
This counter is a fusion of style and functionality in transitional style decor. The hammered antique nickel finish adds to the kitchen's overall beauty.
Built by ULFBUILT - General Contractors in Vail Colorado.
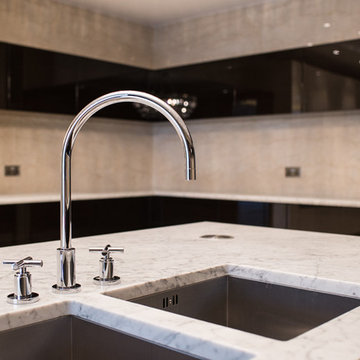
ロンドンにあるラグジュアリーな巨大なコンテンポラリースタイルのおしゃれなキッチン (シングルシンク、フラットパネル扉のキャビネット、黒いキャビネット、大理石カウンター、ベージュキッチンパネル、大理石のキッチンパネル、グレーとクリーム色) の写真
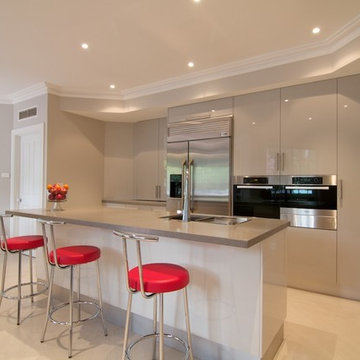
シドニーにあるラグジュアリーな巨大なモダンスタイルのおしゃれなキッチン (アンダーカウンターシンク、フラットパネル扉のキャビネット、グレーのキャビネット、クオーツストーンカウンター、グレーのキッチンパネル、ガラス板のキッチンパネル、シルバーの調理設備、セラミックタイルの床、グレーとクリーム色) の写真
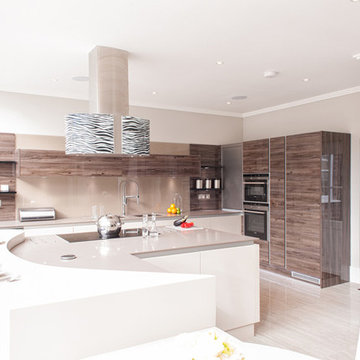
A mixed Gloss Japanese Pear effect & Sand Gloss lacquer handle-less kitchen finished with Toluca Sand composite stone work surfaces and a lay-on elegant Grey Corian bar top and lowered table top.
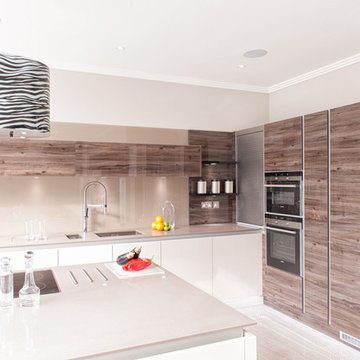
A mixed Gloss Japanese Pear effect & Sand Gloss lacquer handle-less kitchen finished with Toluca Sand composite stone work surfaces and a lay-on elegant Grey Corian bar top and lowered table top.
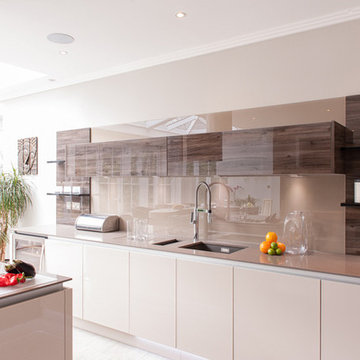
A mixed Gloss Japanese Pear effect & Sand Gloss lacquer handle-less kitchen finished with Toluca Sand composite stone work surfaces and a lay-on elegant Grey Corian bar top and lowered table top.
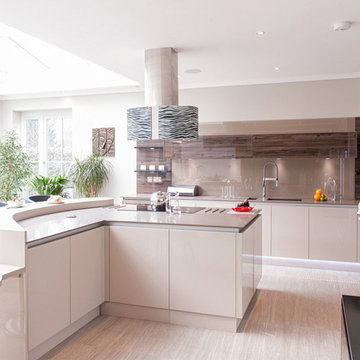
A mixed Gloss Japanese Pear effect & Sand Gloss lacquer handle-less kitchen finished with Toluca Sand composite stone work surfaces and a lay-on elegant Grey Corian bar top and lowered table top.
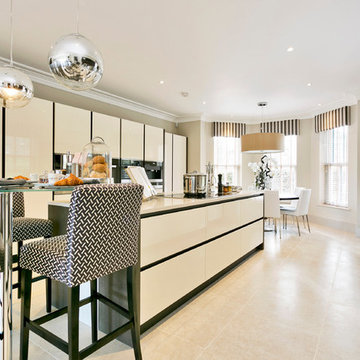
The kitchen runs from front to back of this large family house, with windows to three sides making it extremely light and bright. There is a run of units down each side of the room with a large rectangular island in the centre, emphasising the clean lines and linearity of the space. The cabinetry in a combination of grey oak veneer and cream gloss lacquer adds contrast in both colour and texture.
The cream gloss lacquer on the cupboard doors also reflects the abundant light, as does the bronze mirror above the upstands. The linearity of the room is further emphasised by the strong vertical and horizontal divisions formed by the burnished metal plinths and golas. The cooking appliances form a horizontal row to one side of the kitchen where they are housed within columns, echoing the island. The island has a stone work top in off white, and vertical stone strips that contrast with the grey oak of the cabinets. The hob and downdraft extractor are sited on the island, with a bespoke frosted glass breakfast table at one end. The difference in height of this table breaks up the angularity of the design. On the opposite wall there is another line of base and wall units and the sink. Here, the wall units are set onto wooden back boards, which again emphasise the linearity of the design. Between the wooden backboards and the 300mm stone upstands, bronze mirrors reflecting even more light.
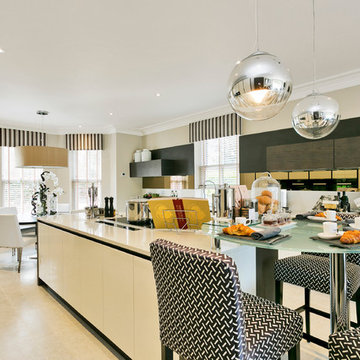
The kitchen runs from front to back of this large family house, with windows to three sides making it extremely light and bright. There is a run of units down each side of the room with a large rectangular island in the centre, emphasising the clean lines and linearity of the space. The cabinetry in a combination of grey oak veneer and cream gloss lacquer adds contrast in both colour and texture.
The cream gloss lacquer on the cupboard doors also reflects the abundant light, as does the bronze mirror above the upstands. The linearity of the room is further emphasised by the strong vertical and horizontal divisions formed by the burnished metal plinths and golas. The cooking appliances form a horizontal row to one side of the kitchen where they are housed within columns, echoing the island. The island has a stone work top in off white, and vertical stone strips that contrast with the grey oak of the cabinets. The hob and downdraft extractor are sited on the island, with a bespoke frosted glass breakfast table at one end. The difference in height of this table breaks up the angularity of the design. On the opposite wall there is another line of base and wall units and the sink. Here, the wall units are set onto wooden back boards, which again emphasise the linearity of the design. Between the wooden backboards and the 300mm stone upstands, bronze mirrors reflecting even more light.
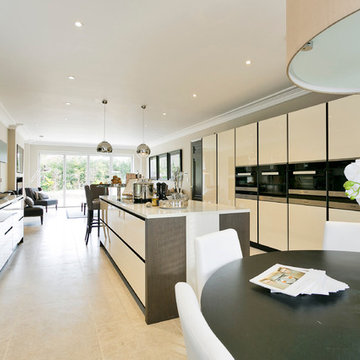
The kitchen runs from front to back of this large family house, with windows to three sides making it extremely light and bright. There is a run of units down each side of the room with a large rectangular island in the centre, emphasising the clean lines and linearity of the space. The cabinetry in a combination of grey oak veneer and cream gloss lacquer adds contrast in both colour and texture.
The cream gloss lacquer on the cupboard doors also reflects the abundant light, as does the bronze mirror above the upstands. The linearity of the room is further emphasised by the strong vertical and horizontal divisions formed by the burnished metal plinths and golas. The cooking appliances form a horizontal row to one side of the kitchen where they are housed within columns, echoing the island. The island has a stone work top in off white, and vertical stone strips that contrast with the grey oak of the cabinets. The hob and downdraft extractor are sited on the island, with a bespoke frosted glass breakfast table at one end. The difference in height of this table breaks up the angularity of the design. On the opposite wall there is another line of base and wall units and the sink. Here, the wall units are set onto wooden back boards, which again emphasise the linearity of the design. Between the wooden backboards and the 300mm stone upstands, bronze mirrors reflecting even more light.
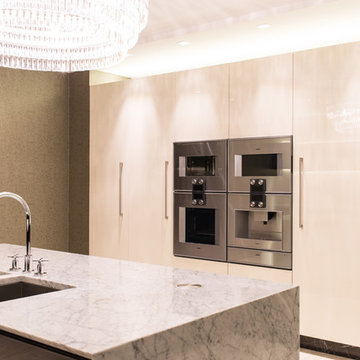
ロンドンにあるラグジュアリーな巨大なコンテンポラリースタイルのおしゃれなキッチン (シングルシンク、フラットパネル扉のキャビネット、黒いキャビネット、大理石カウンター、ベージュキッチンパネル、グレーとクリーム色) の写真
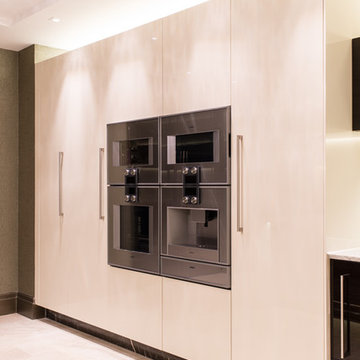
ロンドンにあるラグジュアリーな巨大なコンテンポラリースタイルのおしゃれなキッチン (シングルシンク、フラットパネル扉のキャビネット、黒いキャビネット、大理石カウンター、ベージュキッチンパネル、大理石のキッチンパネル、グレーとクリーム色) の写真
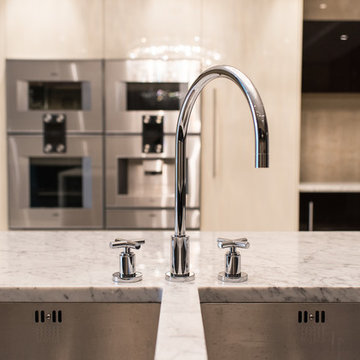
ロンドンにあるラグジュアリーな巨大なコンテンポラリースタイルのおしゃれなキッチン (シングルシンク、フラットパネル扉のキャビネット、黒いキャビネット、大理石カウンター、ベージュキッチンパネル、大理石のキッチンパネル、グレーとクリーム色) の写真
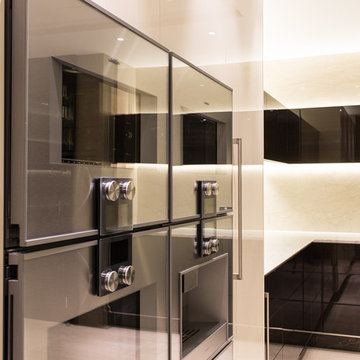
ロンドンにあるラグジュアリーな巨大なコンテンポラリースタイルのおしゃれなキッチン (シングルシンク、フラットパネル扉のキャビネット、黒いキャビネット、大理石カウンター、ベージュキッチンパネル、大理石のキッチンパネル、グレーとクリーム色) の写真
巨大なアイランドキッチン (フラットパネル扉のキャビネット、グレーとクリーム色) の写真
1