広いキッチン (フラットパネル扉のキャビネット、グレーと黒、セラミックタイルの床、ラミネートの床) の写真
絞り込み:
資材コスト
並び替え:今日の人気順
写真 1〜20 枚目(全 124 枚)

We are delighted to share this stunning kitchen with you. Often with simple design comes complicated processes. Careful consideration was paid when picking out the material for this project. From the outset we knew the oak had to be vintage and have lots of character and age. This is beautiful balanced with the new and natural rubber forbo doors. This kitchen is up there with our all time favourites. We love a challenge.
MATERIALS- Vintage oak drawers / Iron Forbo on valchromat doors / concrete quartz work tops / black valchromat cabinets.

A stunning breakfasting kitchen within a wonderful, recently extended home. finished in dark steel perfect matt with natural Halifax oak accent, cabinetry and handleless trim detailing in satin gold. Dekton Soke worksurfaces provides the perfect contrast to cabinetry and the beautiful sinks finished in gold brass. Last but not least, the entertaining bar area, displaying our clients love for the water of life…
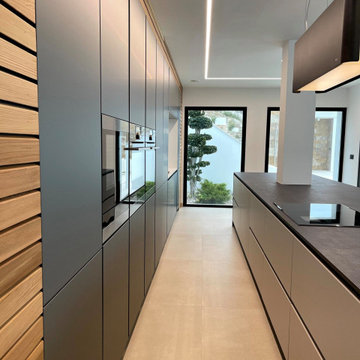
他の地域にある高級な広いモダンスタイルのおしゃれなキッチン (アンダーカウンターシンク、フラットパネル扉のキャビネット、黒いキャビネット、パネルと同色の調理設備、セラミックタイルの床、グレーの床、黒いキッチンカウンター、グレーと黒) の写真

Ultramodern German Kitchen in Cranleigh, Surrey
This Cranleigh kitchen makes the most of a bold kitchen theme and our design & supply only fitting option.
The Brief
This Cranleigh project sought to make use of our design & supply only service, with a design tailored around the sunny extension being built by a contractor at this property.
The task for our Horsham based kitchen designer George was to create a design to suit the extension in the works as well as the style and daily habits of these Cranleigh clients. A theme from our Horsham Showroom was a favourable design choice for this project, with adjustments required to fit this space.
Design Elements
With the core theme of the kitchen all but decided, the layout of the space was a key consideration to ensure the new space would function as required.
A clever layout places full-height units along the rear wall of this property with all the key work areas of this kitchen below the three angled windows of the extension. The theme combines dark matt black furniture with ferro bronze accents and a bronze splashback.
The handleless profiling throughout is also leant from the display at our Horsham showroom and compliments the ultramodern kitchen theme of black and bronze.
To add a further dark element quartz work surfaces have been used in the Vanilla Noir finish from Caesarstone. A nice touch to this project is an in keeping quartz windowsill used above the sink area.
Special Inclusions
With our completely custom design service, a number of special inclusions have been catered for to add function to the project. A key area of the kitchen where function is added is via the appliances chosen. An array of Neff appliances have been utilised, with high-performance N90 models opted for across a single oven, microwave oven and warming drawer.
Elsewhere, full-height fridge and freezers have been integrated behind furniture, with a Neff dishwasher located near to the sink also integrated behind furniture.
A popular wine cabinet is fitted within furniture around the island space in this kitchen.
Project Highlight
The highlight of this project lays within the coordinated design & supply only service provided for this project.
Designer George tailored our service to this project, with a professional survey undertaken as soon as the area of the extension was constructed. With any adjustments made, the furniture and appliances were conveniently delivered to site for this client’s builder to install.
Our work surface partner then fitted the quartz work surfaces as the final flourish.
The End Result
This project is a fantastic example of the first-class results that can be achieved using our design & supply only fitting option, with the design perfectly tailored to the building work undertaken – plus timely coordination with the builder working on the project.
If you have a similar home project, consult our expert designers to see how we can design your dream space.
To arrange an free design consultation visit a showroom or book an appointment now.
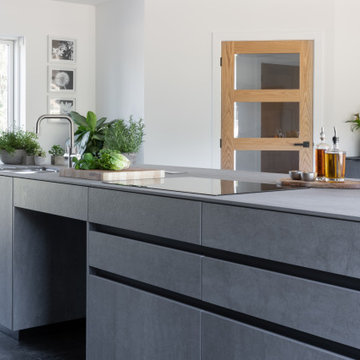
We have completed a breathtaking project for some previous clients in their new-build home. This stunning kitchen and utility uses Mereway’s Q-Line range in ‘Pietra Ceramica’ and ‘Grafite Ceramica’. We matched the worktops using Laminam’s ‘Pietra di Savoia Antracite Bocciardata’ and ‘Pietra di Savoia Grigia Bocciardata’ to create a stunning, industrial finish. The ceramic itself has the most beautiful, dramatic and interesting finish due to its unique texture and colour. A key design feature was having the tall bank of units in the darker tone, and island in the lighter tone in order to create more contrast and highlight the beauty of the materials. Sleek, black plinths create a ‘floating’ illusion, adding interest to the overall space.
Our design brief for this project was to create a contemporary, hybrid space that harmoniously balanced their day to day life with their social life. Plenty of storage space, a large island, drinks area and a matching utility were core factors of the brief with a primary focus on accessibility as one of our clients is a wheelchair user. Being able to have a kitchen to prepare meals in as a couple was an important factor in the overall design of the kitchen, which is why the recess in the kitchen island is a core feature.
The kitchen table is a thing of beauty in itself, thoughtful design resulted in the table being adjoined to the island. The wood used by Spekva is a stunning feature that stands out so well on its own, and creates a natural warmth, so a simple design for the legs was paramount. Our focus here was on the attention to detail of the legs, which we had specially crafted in order to match the grip ledges of the tall bank of units. This element of the design was crucial to ensuring continuity between the island and table, yet give the design another dimension and another beautiful feature.
Creating a drinks area adds to the social element of the brief. Therefore, on the opposite side of the island, we installed a bar area which includes a wine cooler and built-under fridge for soft drinks and beer.
The utility room stays very much in the same direction, which is something we felt important as the utility room can be seen from the kitchen/dining area. Instead of fitting units in the luxurious ceramic, we opted to have units in a competitively priced concrete-effect laminate. This finish fits perfectly into the overall design and is extremely practical for a utility room. The space is kitted out with integrated laundry equipment, a sink and tap and additional storage.
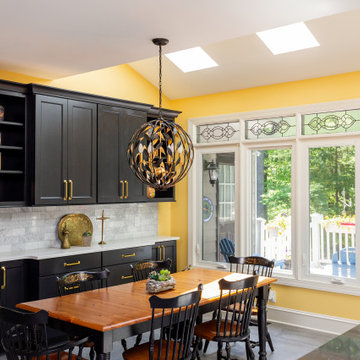
Breakfast Area
ローリーにあるラグジュアリーな広いトランジショナルスタイルのおしゃれなキッチン (アンダーカウンターシンク、黒いキャビネット、クオーツストーンカウンター、黒い調理設備、セラミックタイルの床、グレーの床、白いキッチンカウンター、三角天井、フラットパネル扉のキャビネット、グレーのキッチンパネル、大理石のキッチンパネル、グレーと黒) の写真
ローリーにあるラグジュアリーな広いトランジショナルスタイルのおしゃれなキッチン (アンダーカウンターシンク、黒いキャビネット、クオーツストーンカウンター、黒い調理設備、セラミックタイルの床、グレーの床、白いキッチンカウンター、三角天井、フラットパネル扉のキャビネット、グレーのキッチンパネル、大理石のキッチンパネル、グレーと黒) の写真
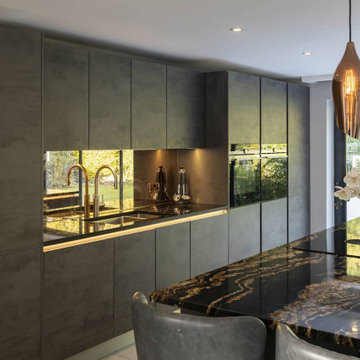
This wow-factor kitchen is the Nobilia Riva Slate Grey with stainless steel recessed handles. The client wanted a stunning showstopping kitchen and teamed with this impressive Orinoco Granite worktop; this design commands attention.
The family like to cook and entertain, so we selected top-of-the-range appliances, including a Siemens oven, a Bora hob, Blanco sink, and Quooker hot water tap.
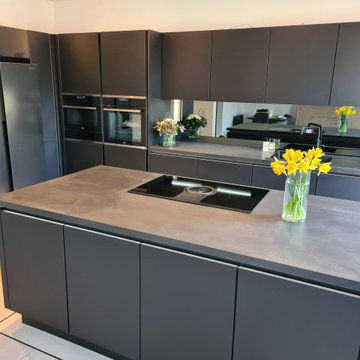
Our stunning easytouch matt graphite door with anti fingerprint technology partnered with the black concrete worktop gave this kitchen the super modern finish that they were looking for in this bright open kitchen diner. Some great appliances included such as the downdraft Nikola Tesla extracting hob and the instant boiling tap from Quooker. All finished with a smoked grey mirror backsplash.
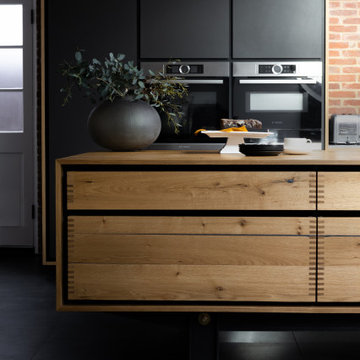
We are delighted to share this stunning kitchen with you. Often with simple design comes complicated processes. Careful consideration was paid when picking out the material for this project. From the outset we knew the oak had to be vintage and have lots of character and age. This is beautiful balanced with the new and natural rubber forbo doors. This kitchen is up there with our all time favourites. We love a challenge.
MATERIALS- Vintage oak drawers / Iron Forbo on valchromat doors / concrete quartz work tops / black valchromat cabinets.

Our client had clear ideas on their preferred layout for the space and chose to have a bank of tall units behind the island, incorporating the appliances in a landscape configuration. A dark and atmospheric colour palette adds drama to this kitchen and the antique oak wood adds warmth and just a hint of Scandinavian styling. The wrap-around Silestone worktops in Eternal Noir tie the whole scheme together and deliver a striking finish.
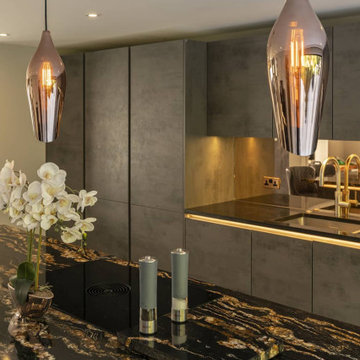
This wow-factor kitchen is the Nobilia Riva Slate Grey with stainless steel recessed handles. The client wanted a stunning showstopping kitchen and teamed with this impressive Orinoco Granite worktop; this design commands attention.
The family like to cook and entertain, so we selected top-of-the-range appliances, including a Siemens oven, a Bora hob, Blanco sink, and Quooker hot water tap.
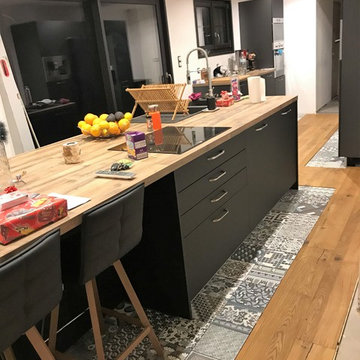
Chaque équipement de la pièce est en parfait accord avec la décoration d'intérieur. Les carreaux en imitation ciment à motif intégré dans le parquet en bois rendent la pièce des plus élégantes.
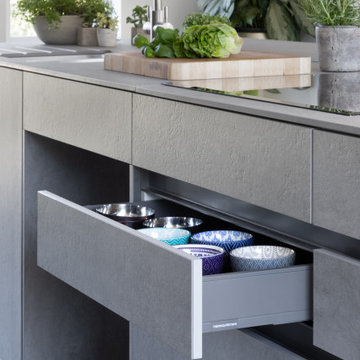
We have completed a breathtaking project for some previous clients in their new-build home. This stunning kitchen and utility uses Mereway’s Q-Line range in ‘Pietra Ceramica’ and ‘Grafite Ceramica’. We matched the worktops using Laminam’s ‘Pietra di Savoia Antracite Bocciardata’ and ‘Pietra di Savoia Grigia Bocciardata’ to create a stunning, industrial finish. The ceramic itself has the most beautiful, dramatic and interesting finish due to its unique texture and colour. A key design feature was having the tall bank of units in the darker tone, and island in the lighter tone in order to create more contrast and highlight the beauty of the materials. Sleek, black plinths create a ‘floating’ illusion, adding interest to the overall space.
Our design brief for this project was to create a contemporary, hybrid space that harmoniously balanced their day to day life with their social life. Plenty of storage space, a large island, drinks area and a matching utility were core factors of the brief with a primary focus on accessibility as one of our clients is a wheelchair user. Being able to have a kitchen to prepare meals in as a couple was an important factor in the overall design of the kitchen, which is why the recess in the kitchen island is a core feature.
The kitchen table is a thing of beauty in itself, thoughtful design resulted in the table being adjoined to the island. The wood used by Spekva is a stunning feature that stands out so well on its own, and creates a natural warmth, so a simple design for the legs was paramount. Our focus here was on the attention to detail of the legs, which we had specially crafted in order to match the grip ledges of the tall bank of units. This element of the design was crucial to ensuring continuity between the island and table, yet give the design another dimension and another beautiful feature.
Creating a drinks area adds to the social element of the brief. Therefore, on the opposite side of the island, we installed a bar area which includes a wine cooler and built-under fridge for soft drinks and beer.
The utility room stays very much in the same direction, which is something we felt important as the utility room can be seen from the kitchen/dining area. Instead of fitting units in the luxurious ceramic, we opted to have units in a competitively priced concrete-effect laminate. This finish fits perfectly into the overall design and is extremely practical for a utility room. The space is kitted out with integrated laundry equipment, a sink and tap and additional storage.
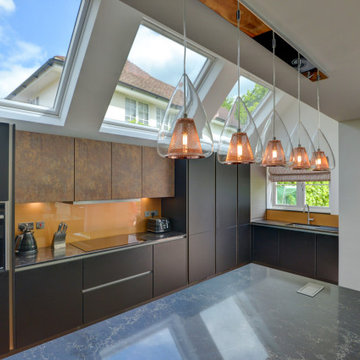
Ultramodern German Kitchen in Cranleigh, Surrey
This Cranleigh kitchen makes the most of a bold kitchen theme and our design & supply only fitting option.
The Brief
This Cranleigh project sought to make use of our design & supply only service, with a design tailored around the sunny extension being built by a contractor at this property.
The task for our Horsham based kitchen designer George was to create a design to suit the extension in the works as well as the style and daily habits of these Cranleigh clients. A theme from our Horsham Showroom was a favourable design choice for this project, with adjustments required to fit this space.
Design Elements
With the core theme of the kitchen all but decided, the layout of the space was a key consideration to ensure the new space would function as required.
A clever layout places full-height units along the rear wall of this property with all the key work areas of this kitchen below the three angled windows of the extension. The theme combines dark matt black furniture with ferro bronze accents and a bronze splashback.
The handleless profiling throughout is also leant from the display at our Horsham showroom and compliments the ultramodern kitchen theme of black and bronze.
To add a further dark element quartz work surfaces have been used in the Vanilla Noir finish from Caesarstone. A nice touch to this project is an in keeping quartz windowsill used above the sink area.
Special Inclusions
With our completely custom design service, a number of special inclusions have been catered for to add function to the project. A key area of the kitchen where function is added is via the appliances chosen. An array of Neff appliances have been utilised, with high-performance N90 models opted for across a single oven, microwave oven and warming drawer.
Elsewhere, full-height fridge and freezers have been integrated behind furniture, with a Neff dishwasher located near to the sink also integrated behind furniture.
A popular wine cabinet is fitted within furniture around the island space in this kitchen.
Project Highlight
The highlight of this project lays within the coordinated design & supply only service provided for this project.
Designer George tailored our service to this project, with a professional survey undertaken as soon as the area of the extension was constructed. With any adjustments made, the furniture and appliances were conveniently delivered to site for this client’s builder to install.
Our work surface partner then fitted the quartz work surfaces as the final flourish.
The End Result
This project is a fantastic example of the first-class results that can be achieved using our design & supply only fitting option, with the design perfectly tailored to the building work undertaken – plus timely coordination with the builder working on the project.
If you have a similar home project, consult our expert designers to see how we can design your dream space.
To arrange an free design consultation visit a showroom or book an appointment now.
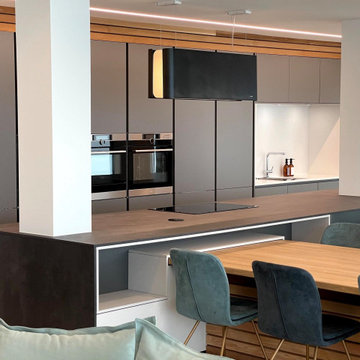
他の地域にある高級な広いモダンスタイルのおしゃれなキッチン (アンダーカウンターシンク、フラットパネル扉のキャビネット、黒いキャビネット、パネルと同色の調理設備、セラミックタイルの床、グレーの床、黒いキッチンカウンター、グレーと黒) の写真

Patrick Tourneboeuf
パリにあるラグジュアリーな広いコンテンポラリースタイルのおしゃれなキッチン (一体型シンク、フラットパネル扉のキャビネット、濃色木目調キャビネット、ステンレスカウンター、メタリックのキッチンパネル、アイランドなし、メタルタイルのキッチンパネル、パネルと同色の調理設備、セラミックタイルの床、グレーと黒) の写真
パリにあるラグジュアリーな広いコンテンポラリースタイルのおしゃれなキッチン (一体型シンク、フラットパネル扉のキャビネット、濃色木目調キャビネット、ステンレスカウンター、メタリックのキッチンパネル、アイランドなし、メタルタイルのキッチンパネル、パネルと同色の調理設備、セラミックタイルの床、グレーと黒) の写真
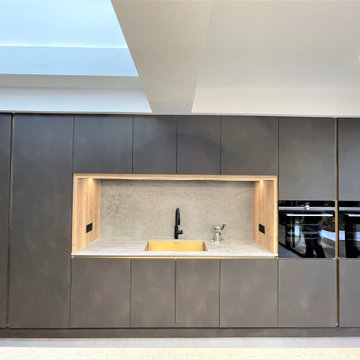
A stunning breakfasting kitchen within a wonderful, recently extended home. finished in dark steel perfect matt with natural Halifax oak accent, cabinetry and handleless trim detailing in satin gold. Dekton Soke worksurfaces provides the perfect contrast to cabinetry and the beautiful sinks finished in gold brass. Last but not least, the entertaining bar area, displaying our clients love for the water of life…
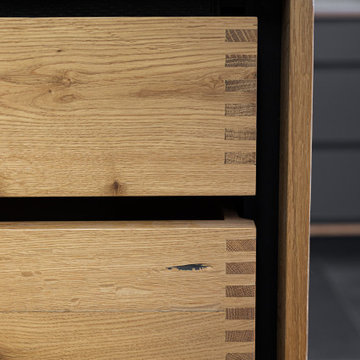
We are delighted to share this stunning kitchen with you. Often with simple design comes complicated processes. Careful consideration was paid when picking out the material for this project. From the outset we knew the oak had to be vintage and have lots of character and age. This is beautiful balanced with the new and natural rubber forbo doors. This kitchen is up there with our all time favourites. We love a challenge.
MATERIALS- Vintage oak drawers / Iron Forbo on valchromat doors / concrete quartz work tops / black valchromat cabinets.
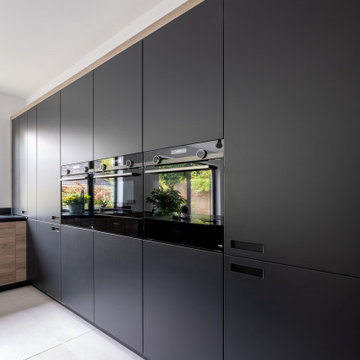
Our client had clear ideas on their preferred layout for the space and chose to have a bank of tall units behind the island, incorporating the appliances in a landscape configuration. A dark and atmospheric colour palette adds drama to this kitchen and the antique oak wood adds warmth and just a hint of Scandinavian styling. The wrap-around Silestone worktops in Eternal Noir tie the whole scheme together and deliver a striking finish.

This wow-factor kitchen is the Nobilia Riva Slate Grey with stainless steel recessed handles. The client wanted a stunning showstopping kitchen and teamed with this impressive Orinoco Granite worktop; this design commands attention.
The family like to cook and entertain, so we selected top-of-the-range appliances, including a Siemens oven, a Bora hob, Blanco sink, and Quooker hot water tap.
広いキッチン (フラットパネル扉のキャビネット、グレーと黒、セラミックタイルの床、ラミネートの床) の写真
1