緑色のキッチン (フラットパネル扉のキャビネット、クオーツストーンカウンター、大理石カウンター) の写真
絞り込み:
資材コスト
並び替え:今日の人気順
写真 1〜20 枚目(全 809 枚)
1/5

In our world of kitchen design, it’s lovely to see all the varieties of styles come to life. From traditional to modern, and everything in between, we love to design a broad spectrum. Here, we present a two-tone modern kitchen that has used materials in a fresh and eye-catching way. With a mix of finishes, it blends perfectly together to create a space that flows and is the pulsating heart of the home.
With the main cooking island and gorgeous prep wall, the cook has plenty of space to work. The second island is perfect for seating – the three materials interacting seamlessly, we have the main white material covering the cabinets, a short grey table for the kids, and a taller walnut top for adults to sit and stand while sipping some wine! I mean, who wouldn’t want to spend time in this kitchen?!
Cabinetry
With a tuxedo trend look, we used Cabico Elmwood New Haven door style, walnut vertical grain in a natural matte finish. The white cabinets over the sink are the Ventura MDF door in a White Diamond Gloss finish.
Countertops
The white counters on the perimeter and on both islands are from Caesarstone in a Frosty Carrina finish, and the added bar on the second countertop is a custom walnut top (made by the homeowner!) with a shorter seated table made from Caesarstone’s Raw Concrete.
Backsplash
The stone is from Marble Systems from the Mod Glam Collection, Blocks – Glacier honed, in Snow White polished finish, and added Brass.
Fixtures
A Blanco Precis Silgranit Cascade Super Single Bowl Kitchen Sink in White works perfect with the counters. A Waterstone transitional pulldown faucet in New Bronze is complemented by matching water dispenser, soap dispenser, and air switch. The cabinet hardware is from Emtek – their Trinity pulls in brass.
Appliances
The cooktop, oven, steam oven and dishwasher are all from Miele. The dishwashers are paneled with cabinetry material (left/right of the sink) and integrate seamlessly Refrigerator and Freezer columns are from SubZero and we kept the stainless look to break up the walnut some. The microwave is a counter sitting Panasonic with a custom wood trim (made by Cabico) and the vent hood is from Zephyr.

シカゴにあるお手頃価格の小さなコンテンポラリースタイルのおしゃれなキッチン (アンダーカウンターシンク、フラットパネル扉のキャビネット、緑のキャビネット、大理石カウンター、マルチカラーのキッチンパネル、セメントタイルのキッチンパネル、大理石の床、アイランドなし、白い床、白いキッチンカウンター、パネルと同色の調理設備) の写真
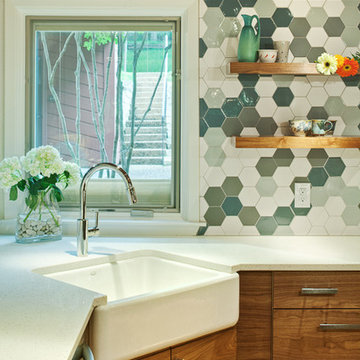
Design by Coxist Studio
General Contractor by Soledad Builder's
Photo by Patrick Yu-wen Wong
オースティンにある中くらいなミッドセンチュリースタイルのおしゃれなキッチン (エプロンフロントシンク、フラットパネル扉のキャビネット、中間色木目調キャビネット、クオーツストーンカウンター、白いキッチンパネル、セラミックタイルのキッチンパネル、シルバーの調理設備、無垢フローリング) の写真
オースティンにある中くらいなミッドセンチュリースタイルのおしゃれなキッチン (エプロンフロントシンク、フラットパネル扉のキャビネット、中間色木目調キャビネット、クオーツストーンカウンター、白いキッチンパネル、セラミックタイルのキッチンパネル、シルバーの調理設備、無垢フローリング) の写真

Felipe Tozzato, Phillip Banks Construction
ロンドンにあるコンテンポラリースタイルのおしゃれなII型キッチン (アンダーカウンターシンク、フラットパネル扉のキャビネット、白いキャビネット、シルバーの調理設備、アイランドなし、大理石カウンター、白いキッチンパネル、セラミックタイルの床) の写真
ロンドンにあるコンテンポラリースタイルのおしゃれなII型キッチン (アンダーカウンターシンク、フラットパネル扉のキャビネット、白いキャビネット、シルバーの調理設備、アイランドなし、大理石カウンター、白いキッチンパネル、セラミックタイルの床) の写真
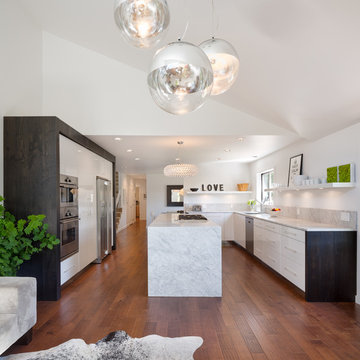
© Josh Partee 2013
ポートランドにあるコンテンポラリースタイルのおしゃれなキッチン (フラットパネル扉のキャビネット、白いキャビネット、シルバーの調理設備、大理石カウンター) の写真
ポートランドにあるコンテンポラリースタイルのおしゃれなキッチン (フラットパネル扉のキャビネット、白いキャビネット、シルバーの調理設備、大理石カウンター) の写真

セントルイスにある高級な中くらいなトランジショナルスタイルのおしゃれなアイランドキッチン (アンダーカウンターシンク、フラットパネル扉のキャビネット、グレーのキャビネット、クオーツストーンカウンター、ベージュキッチンパネル、セラミックタイルのキッチンパネル、パネルと同色の調理設備、無垢フローリング、茶色い床、白いキッチンカウンター) の写真

メルボルンにある中くらいなコンテンポラリースタイルのおしゃれなキッチン (ダブルシンク、フラットパネル扉のキャビネット、緑のキャビネット、クオーツストーンカウンター、白いキッチンパネル、サブウェイタイルのキッチンパネル、白い調理設備、無垢フローリング、白いキッチンカウンター) の写真

Modern Transitional home with Custom Steel Hood as well as metal bi-folding cabinet doors that fold up and down
デンバーにある高級な広いモダンスタイルのおしゃれなキッチン (フラットパネル扉のキャビネット、アンダーカウンターシンク、淡色木目調キャビネット、大理石カウンター、白いキッチンパネル、石スラブのキッチンパネル、シルバーの調理設備、無垢フローリング) の写真
デンバーにある高級な広いモダンスタイルのおしゃれなキッチン (フラットパネル扉のキャビネット、アンダーカウンターシンク、淡色木目調キャビネット、大理石カウンター、白いキッチンパネル、石スラブのキッチンパネル、シルバーの調理設備、無垢フローリング) の写真
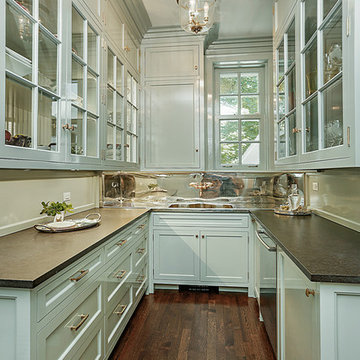
シカゴにある中くらいなトラディショナルスタイルのおしゃれなキッチン (一体型シンク、フラットパネル扉のキャビネット、青いキャビネット、クオーツストーンカウンター、パネルと同色の調理設備、濃色無垢フローリング) の写真

Playing with color is one of our favourite thing to do. To complete the transformation, V6B's team paid attention to every detail.
The centerpiece of this luxurious kitchen is the stunning Dekton Natura Gloss backsplash, a masterpiece in itself. Its glossy surface reflects light effortlessly, creating an ethereal ambiance that enchants all who enter. The backsplash's subtle veining adds depth and character, elevating the visual appeal to new heights. As your eyes wander, they are met with the double waterfall countertops, a true testament to the artistry of design. These flawless surfaces cascade gracefully, seamlessly blending form and function.
Gleaming brass accent details accentuate the exquisite aesthetics of this luxury kitchen. From handles and fixtures to statement lighting, these shiny brass elements add a touch of regal allure. Their warm, lustrous tones harmonize effortlessly with the turquoise backdrop, creating a captivating interplay of colors.

メルボルンにある高級な広いモダンスタイルのおしゃれなキッチン (フラットパネル扉のキャビネット、大理石カウンター、ダブルシンク、大理石のキッチンパネル、シルバーの調理設備、セラミックタイルの床) の写真

Ultracraft - High Gloss is the Edgewater Door Style in Flint - Darker Material is Piper Door Style Textured Melamine in Wired Brown
ヒューストンにあるコンテンポラリースタイルのおしゃれなL型キッチン (フラットパネル扉のキャビネット、グレーのキャビネット、大理石カウンター、グレーのキッチンパネル、大理石のキッチンパネル、シルバーの調理設備、トラバーチンの床、グレーのキッチンカウンター、グレーの床) の写真
ヒューストンにあるコンテンポラリースタイルのおしゃれなL型キッチン (フラットパネル扉のキャビネット、グレーのキャビネット、大理石カウンター、グレーのキッチンパネル、大理石のキッチンパネル、シルバーの調理設備、トラバーチンの床、グレーのキッチンカウンター、グレーの床) の写真
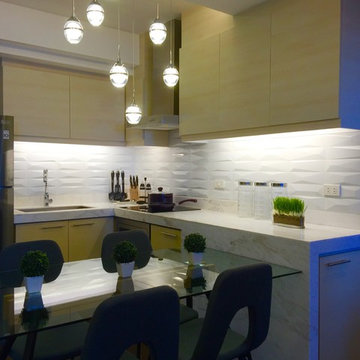
他の地域にあるラグジュアリーな小さなコンテンポラリースタイルのおしゃれなキッチン (アンダーカウンターシンク、フラットパネル扉のキャビネット、ベージュのキャビネット、大理石カウンター、白いキッチンパネル、サブウェイタイルのキッチンパネル、シルバーの調理設備、濃色無垢フローリング) の写真

Tim Doyle
ロンドンにあるお手頃価格の広いコンテンポラリースタイルのおしゃれなキッチン (一体型シンク、フラットパネル扉のキャビネット、濃色木目調キャビネット、大理石カウンター、シルバーの調理設備、無垢フローリング、白いキッチンカウンター) の写真
ロンドンにあるお手頃価格の広いコンテンポラリースタイルのおしゃれなキッチン (一体型シンク、フラットパネル扉のキャビネット、濃色木目調キャビネット、大理石カウンター、シルバーの調理設備、無垢フローリング、白いキッチンカウンター) の写真
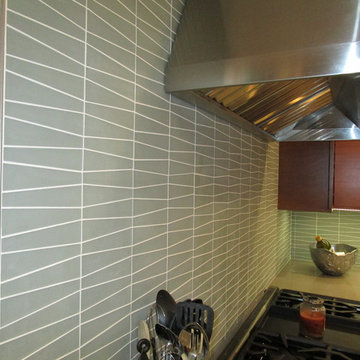
プロビデンスにある中くらいなミッドセンチュリースタイルのおしゃれなキッチン (エプロンフロントシンク、フラットパネル扉のキャビネット、濃色木目調キャビネット、クオーツストーンカウンター、緑のキッチンパネル、シルバーの調理設備、淡色無垢フローリング、ベージュの床、白いキッチンカウンター) の写真

サンフランシスコにある中くらいなコンテンポラリースタイルのおしゃれなアイランドキッチン (アンダーカウンターシンク、フラットパネル扉のキャビネット、濃色木目調キャビネット、シルバーの調理設備、クオーツストーンカウンター、グレーのキッチンパネル、ガラスタイルのキッチンパネル、無垢フローリング) の写真

Photographer: Matt Clayton
Lazenby’s Light Natural polished concrete is a creative addition to Sommer Pyne’s brainchild, House Curious. Designed to be a perfect environment for regular use and to add to the homeowners desire to “create magic for lovely people”.
Lazenby’s Light Natural polished concrete floors have been installed 100mm deep over underfloor heating. Inside and out, House Curious comprises 207m² of Lazenby’s mottled, satin finished, iconic concrete floors creating elegant architectural lines throughout.
Due to logistics and project programme the internal and external areas were installed at 2 different times. Four external steps were installed at a separate time due to their size at approx. 8m long and all shutters were stripped so that the faces could be rendered. This technique ensured that the steps were as close a match as possible to the connecting patio, forming a sleek architectural space.

シアトルにある高級な小さなモダンスタイルのおしゃれなキッチン (シングルシンク、フラットパネル扉のキャビネット、淡色木目調キャビネット、クオーツストーンカウンター、白いキッチンパネル、セラミックタイルのキッチンパネル、シルバーの調理設備、淡色無垢フローリング、茶色い床) の写真

A white kitchen with marble back splash and counters make this a bright clean space to cook and entertain. The Lacanche oven and stove top are a centerpiece in the room. Photography by Peter Rymwid.

G.E. Monogram 48" Range ZDP486NRPSS
G.E. Monogram 48" Side by Side Built-In Refrigerator ZISS480DXSS
Zephyr Trapeze Hood CTPE48BSX
G.E Monogram Dishwashers ZDT870SFSS/ZDT800SSFSS
Electrolux Front Load Washer/Dryer - Model no longer available
Cabinets: Rod Heiss, Cutting Edge Design- Salt Lake City, Utah
Designer: Stephanie Lake- Bountiful, Utah
Contractor: J. Budge Construction- Herriman, Utah
Flooring is Timeline Light
Photography Credit: Lindsay Salazar Photography
緑色のキッチン (フラットパネル扉のキャビネット、クオーツストーンカウンター、大理石カウンター) の写真
1