グレーのキッチン (フラットパネル扉のキャビネット、白いキッチンカウンター、一体型シンク) の写真
絞り込み:
資材コスト
並び替え:今日の人気順
写真 1〜20 枚目(全 590 枚)
1/5

La vivienda está ubicada en el término municipal de Bareyo, en una zona eminentemente rural. El proyecto busca la máxima integración paisajística y medioambiental, debido a su localización y a las características de la arquitectura tradicional de la zona. A ello contribuye la decisión de desarrollar todo el programa en un único volumen rectangular, con su lado estrecho perpendicular a la pendiente del terreno, y de una única planta sobre rasante, la cual queda visualmente semienterrada, y abriendo los espacios a las orientaciones más favorables y protegiéndolos de las más duras.
Además, la materialidad elegida, una base de piedra sólida, los entrepaños cubiertos con paneles de gran formato de piedra negra, y la cubierta a dos aguas, con tejas de pizarra oscura, aportan tonalidades coherentes con el lugar, reflejándose de una manera actualizada.

Amplia cocina con muebles de color gris con gola y encimera de oxirion con fregadero integrado y azulejos colocados en zig zag
マドリードにあるお手頃価格の中くらいなコンテンポラリースタイルのおしゃれなL型キッチン (一体型シンク、フラットパネル扉のキャビネット、グレーのキャビネット、クオーツストーンカウンター、白いキッチンパネル、磁器タイルのキッチンパネル、シルバーの調理設備、磁器タイルの床、アイランドなし、グレーの床、白いキッチンカウンター) の写真
マドリードにあるお手頃価格の中くらいなコンテンポラリースタイルのおしゃれなL型キッチン (一体型シンク、フラットパネル扉のキャビネット、グレーのキャビネット、クオーツストーンカウンター、白いキッチンパネル、磁器タイルのキッチンパネル、シルバーの調理設備、磁器タイルの床、アイランドなし、グレーの床、白いキッチンカウンター) の写真

サクラメントにある高級な広いカントリー風のおしゃれなキッチン (一体型シンク、フラットパネル扉のキャビネット、御影石カウンター、白いキッチンパネル、セラミックタイルのキッチンパネル、シルバーの調理設備、無垢フローリング、ベージュの床、白いキッチンカウンター、中間色木目調キャビネット) の写真
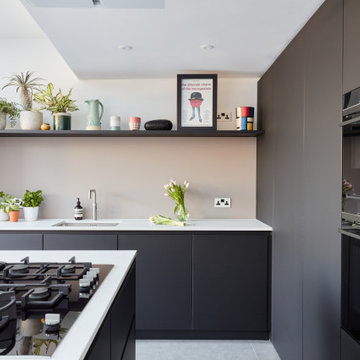
A stylish and contemporary rear and side return kitchen extension in East Dulwich. Modern monochrome handle less kitchen furniture has been combined with warm slated wood veneer panelling, a blush pink back painted full height splashback and stone work surfaces from Caesarstone (Cloudburst Concrete). This design cleverly conceals the door through to the utility room and downstairs cloakroom and features bespoke larder storage, a breakfast bar unit and alcove seating.
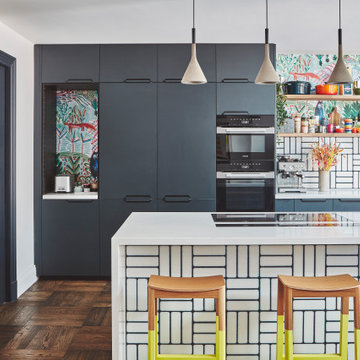
ロンドンにある広いコンテンポラリースタイルのおしゃれなキッチン (一体型シンク、フラットパネル扉のキャビネット、グレーのキャビネット、人工大理石カウンター、白いキッチンパネル、セラミックタイルのキッチンパネル、シルバーの調理設備、無垢フローリング、白いキッチンカウンター) の写真

Contemporary open plan kitchen space with island, bespoke kitchen designed by the My-Studio team.
ロンドンにある高級な広いコンテンポラリースタイルのおしゃれなキッチン (フラットパネル扉のキャビネット、白いキャビネット、大理石カウンター、白いキッチンカウンター、一体型シンク、白いキッチンパネル、サブウェイタイルのキッチンパネル、シルバーの調理設備、無垢フローリング、茶色い床) の写真
ロンドンにある高級な広いコンテンポラリースタイルのおしゃれなキッチン (フラットパネル扉のキャビネット、白いキャビネット、大理石カウンター、白いキッチンカウンター、一体型シンク、白いキッチンパネル、サブウェイタイルのキッチンパネル、シルバーの調理設備、無垢フローリング、茶色い床) の写真
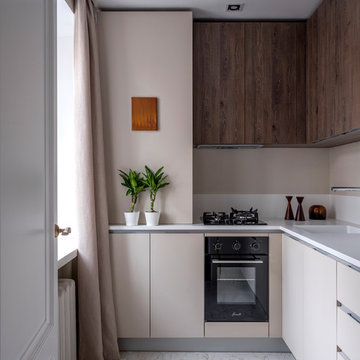
モスクワにあるコンテンポラリースタイルのおしゃれなL型キッチン (フラットパネル扉のキャビネット、ベージュのキャビネット、ベージュキッチンパネル、黒い調理設備、白いキッチンカウンター、一体型シンク、白い床) の写真

The renovations to this home feature a bright and open, modern kitchen
Trent Bell Photography
ポートランド(メイン)にあるミッドセンチュリースタイルのおしゃれなキッチン (一体型シンク、フラットパネル扉のキャビネット、白いキャビネット、ステンレスカウンター、メタリックのキッチンパネル、シルバーの調理設備、コンクリートの床、グレーの床、白いキッチンカウンター、塗装板張りの天井、窓) の写真
ポートランド(メイン)にあるミッドセンチュリースタイルのおしゃれなキッチン (一体型シンク、フラットパネル扉のキャビネット、白いキャビネット、ステンレスカウンター、メタリックのキッチンパネル、シルバーの調理設備、コンクリートの床、グレーの床、白いキッチンカウンター、塗装板張りの天井、窓) の写真

Zeitlos moderne und extravagante Wohnküche.
Fronten in Grau matt lackiert, kombiniert mit raffiniertem Fronten in Marmor-Optik.
Kochinsel mit breitem Induktions-Kochfeld sowie integriertem Kochfeldabzug.
Auf die Kochinsel-Rückseite wurde eine Barplatte gesetzt, an der 2 Personen ausreichend Platz für einen Kaffee oder zum frühstücken haben.
Auf der Kochinsel-Rückseite befinden sich große Auszuschränke für zusätzlichen Stauraum.
Abgerundet wird die Optik der offenen Wohnküche mit einem echten Eyecatcher, einem Retro-Kühlschrank in Ferrari-Rot und sorgt damit für eine frischen Farbtupfer.
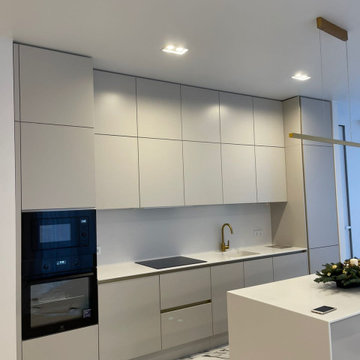
モスクワにあるお手頃価格の広いコンテンポラリースタイルのおしゃれなキッチン (一体型シンク、フラットパネル扉のキャビネット、グレーのキャビネット、人工大理石カウンター、白いキッチンパネル、黒い調理設備、磁器タイルの床、白い床、白いキッチンカウンター) の写真
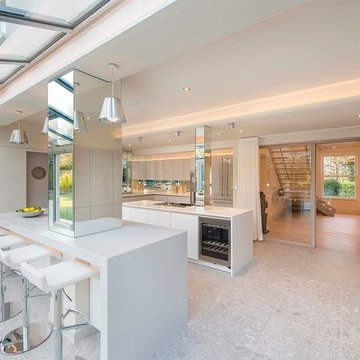
SieMatic S2 handleless high gloss kitchen, sterling grey & lotus white cabinets. Corian worktops, Bora hob & extractor, Gaggenau cooking appliances.
Photo, Skyhall Group
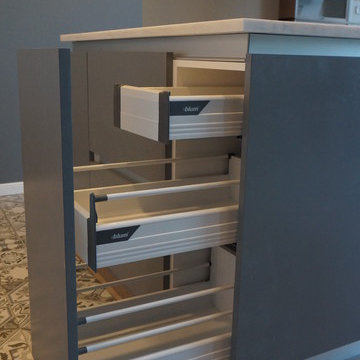
サンクトペテルブルクにあるお手頃価格の中くらいなコンテンポラリースタイルのおしゃれなキッチン (一体型シンク、フラットパネル扉のキャビネット、白いキャビネット、人工大理石カウンター、白いキッチンパネル、セラミックタイルの床、白いキッチンカウンター) の写真
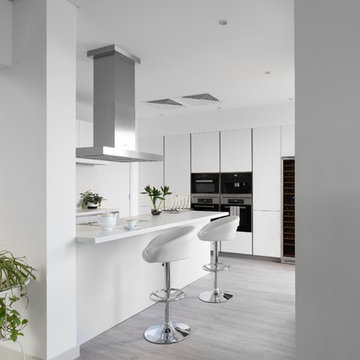
他の地域にある高級な小さなモダンスタイルのおしゃれなキッチン (一体型シンク、フラットパネル扉のキャビネット、白いキャビネット、珪岩カウンター、黒い調理設備、淡色無垢フローリング、グレーの床、白いキッチンカウンター) の写真
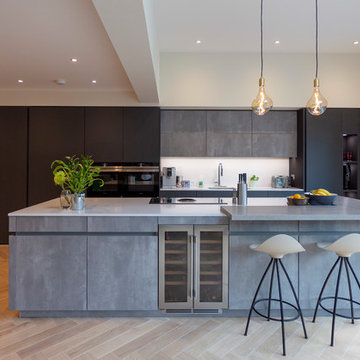
The dark grey units in this kitchen bring up a dazzling overall effect. This generous kitchen island clearly takes centre stage, effortlessly accommodating a Bora cooktop, a Stainless-Steel Glass Doors Caple Wine Cooler and—last but not least—our all favourite breakfast bar.
Photo by Paula Trovalusci

Bespoke made angular kitchen island tapers due to width of kitchen area
ロンドンにあるお手頃価格の中くらいなコンテンポラリースタイルのおしゃれなキッチン (一体型シンク、フラットパネル扉のキャビネット、黒いキャビネット、人工大理石カウンター、マルチカラーのキッチンパネル、セラミックタイルのキッチンパネル、黒い調理設備、磁器タイルの床、グレーの床、白いキッチンカウンター、格子天井) の写真
ロンドンにあるお手頃価格の中くらいなコンテンポラリースタイルのおしゃれなキッチン (一体型シンク、フラットパネル扉のキャビネット、黒いキャビネット、人工大理石カウンター、マルチカラーのキッチンパネル、セラミックタイルのキッチンパネル、黒い調理設備、磁器タイルの床、グレーの床、白いキッチンカウンター、格子天井) の写真
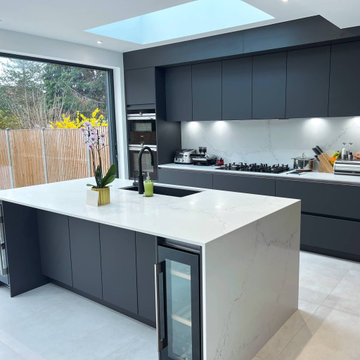
This kitchen project in Bexley costs £34,000, but its value exceeds its price tag. With its sleek design, practical features, and high-quality materials and appliances, this kitchen will surely provide our clients in Bexley with a space they will enjoy for years to come.
Stylish Pronorm X-line Stratus Grey Lacquer Kitchen Cabinetry
Stylish and practical, the Pronorm X-line Stratus Grey Lacquer kitchen cabinetry is the perfect choice for our clients in Bexley who desire a modern and sophisticated look for their kitchen. The lacquer finish offers a sleek and durable surface, while the grey creates a calming and neutral atmosphere.
Functional Franke Sink and Quooker Tap
The Franke sink and Quooker tap are practical and stylish additions to this kitchen. The Franke sink is spacious and functional, providing ample space for washing dishes and preparing food. The Quooker tap offers instant hot water, making preparing hot beverages and meals easier.
Elegant Artscut Bianco Mysterio Quartz Worktop
The Artscut Bianco Mysterio Quartz worktop is a stunning addition to this kitchen. The white surface with subtle grey veins adds a touch of elegance to the space, while its durability ensures that it will withstand the demands of everyday use.
High-Quality and Reliable Siemens Appliances
Siemens appliances complete this kitchen project, offering high-quality and reliable performance. From the oven and hob to the dishwasher and fridge freezer, these appliances provide the perfect balance of style and functionality.
If you're interested in upgrading your kitchen to a living space that is worth investing in, BCK Interiors can help. Looking for more kitchen ideas? You may visit our portfolio to view our past projects for inspiration.

From the architect's description:
"This grand detached period property in Teddington suffered from a lack of connectivity with the rear garden as well as a cramped kitchen and poorly lit living spaces.
Replacing the original modest gable end rear extension a collection of new intersecting volumes contain a generous open plan space accommodating a new kitchen, dining area and snug. The existing side return lean-to has also been replaced with a large utility space that boasts full height integrated storage and a new WC.
Taking every opportunity to harness natural light from its east facing orientation an assortment of glazing features including a clearstory window, glazed kitchen splashback, glazed corner window and two roof lights have been carefully positioned to ensure every elevation of the new extension is suitably equipped to capture daylight.
Careful detailing of the recycled bricks from the old extension with new European Larch cladding provide crisply defined apertures containing new expansive full height minimally-framed sliding doors opening up the rear elevation onto a new raised patio space."
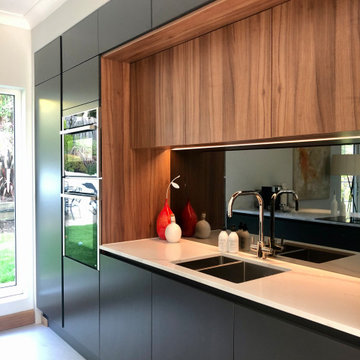
グラスゴーにある高級な広いコンテンポラリースタイルのおしゃれなキッチン (一体型シンク、フラットパネル扉のキャビネット、中間色木目調キャビネット、珪岩カウンター、メタリックのキッチンパネル、ミラータイルのキッチンパネル、黒い調理設備、コンクリートの床、グレーの床、白いキッチンカウンター、グレーとブラウン) の写真
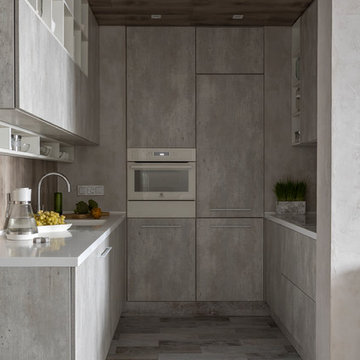
Евгений Кулибаба
モスクワにあるコンテンポラリースタイルのおしゃれなキッチン (一体型シンク、フラットパネル扉のキャビネット、グレーのキャビネット、茶色いキッチンパネル、白い調理設備、アイランドなし、グレーの床、白いキッチンカウンター) の写真
モスクワにあるコンテンポラリースタイルのおしゃれなキッチン (一体型シンク、フラットパネル扉のキャビネット、グレーのキャビネット、茶色いキッチンパネル、白い調理設備、アイランドなし、グレーの床、白いキッチンカウンター) の写真
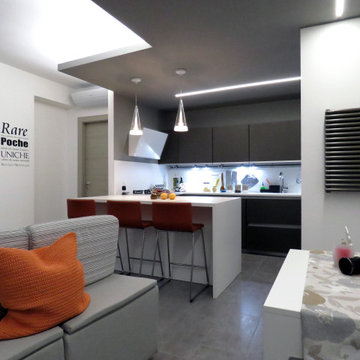
Al fine di sfruttare ogni centimetro a disposizione la cucina è stato interamente progettata su misura, così come il divano modulabile che presenta da un lato le sedute per mangiare, quando viene aperta la consolle, e dal lato opposto le sedute per vedere tv.
In uno spazio così ridotto è stata studiata una cucina dotata di ogni confort, per accontentare la proprietaria che ama cucinare di tutto. Il top è stato realizzato interamente in gres al fine di garantire un ampio piano di lavoro e preparazione sul quale poter affettare, poggiare pentole ed impastare.
グレーのキッチン (フラットパネル扉のキャビネット、白いキッチンカウンター、一体型シンク) の写真
1