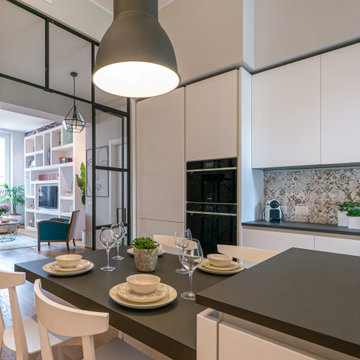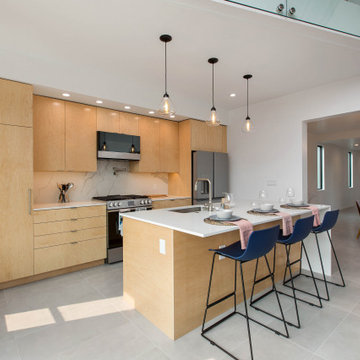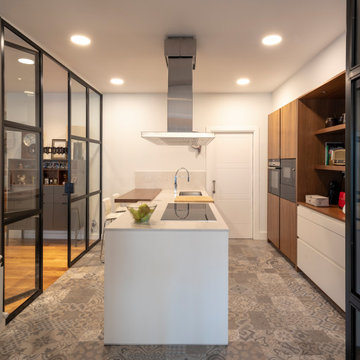ブラウンのII型キッチン (フラットパネル扉のキャビネット) の写真
絞り込み:
資材コスト
並び替え:今日の人気順
写真 1〜20 枚目(全 12,793 枚)
1/4

Handleless Cabinets
The minimalist aesthetic continues with handleless cabinets. For buyers and homeowners seeking a sleek design, handleless cabinets are a must. If you’re having trouble finding handleless cabinets, try looking at home design companies like Ikea and Scandinavian Designs.

Photo by Roehner + Ryan
フェニックスにあるカントリー風のおしゃれなキッチン (アンダーカウンターシンク、フラットパネル扉のキャビネット、淡色木目調キャビネット、クオーツストーンカウンター、白いキッチンパネル、ライムストーンのキッチンパネル、パネルと同色の調理設備、コンクリートの床、グレーの床、白いキッチンカウンター、三角天井) の写真
フェニックスにあるカントリー風のおしゃれなキッチン (アンダーカウンターシンク、フラットパネル扉のキャビネット、淡色木目調キャビネット、クオーツストーンカウンター、白いキッチンパネル、ライムストーンのキッチンパネル、パネルと同色の調理設備、コンクリートの床、グレーの床、白いキッチンカウンター、三角天井) の写真

Mia Rao Design created a classic modern kitchen for this Chicago suburban remodel. The dark stain on the rift cut oak, slab style cabinets adds warmth and contrast against the white Calacatta porcelain. The large island allows for seating, prep and serving space. Brass and glass accents add a bit of "pop".

This home was worn out from family life and lacked the natural lighting the homeowners had desired for years. Removing the wall between the kitchen and dining room let the light pour in, and transformed the kitchen into an entertaining delight with seating/dining spaces at both ends.
The breeze colored island stone backsplash tile (Pental Surfaces) is low maintenance and long-wearing, and pairs perfectly against the stained cherry contemporary cabinetry (Decor Cabinets). Quartz countertops were installed on the surround (Caesarstone) and island (a charcoal color with a suede finish was selected for the island to cut down on glare - Siletsone by Cosentino). Chilewich woven fabric applied to the back of the island adds durability and interest to a high-traffic area. The elevated, locally sourced Madrone bar (Sustainable NW Woods) at the end of the island—under a stunning "ribbon" pendant (Elan Lighting)—is a perfect spot to sip Sauvignon.

ブリスベンにある広いコンテンポラリースタイルのおしゃれなキッチン (白いキッチンカウンター、ドロップインシンク、フラットパネル扉のキャビネット、黒いキャビネット、白いキッチンパネル、シルバーの調理設備、無垢フローリング、茶色い床) の写真

This modern kitchen features a large center island and an open concept design. The wall cabinets have slab doors with integrated pulls and the island cabinets have white oak veneer with a horizontal grain, stained to match the white oak hardwood floors. The counter is Caesarstone quartz and the back splash is a milk porcelain tile. You'll also find an undermount sink, high arc faucet, Bertazzoni cooktop and hood, a Bosch dishwasher, a Summit wine cooler, an integrated refrigerator, and Bertazzoni double wall ovens. Loft grande black pendant lights and a NanaWall glass door system complete this space.

北欧インテリアで統一した室内は、水まわりと各部屋·クローゼットを回遊できる動線です。
他の地域にある北欧スタイルのおしゃれなキッチン (一体型シンク、フラットパネル扉のキャビネット、白いキャビネット、ステンレスカウンター、無垢フローリング、茶色い床、茶色いキッチンカウンター) の写真
他の地域にある北欧スタイルのおしゃれなキッチン (一体型シンク、フラットパネル扉のキャビネット、白いキャビネット、ステンレスカウンター、無垢フローリング、茶色い床、茶色いキッチンカウンター) の写真

Custom Contemporary Home in a Northwest Modern Style utilizing warm natural materials such as cedar rainscreen siding, douglas fir beams, ceilings and cabinetry to soften the hard edges and clean lines generated with durable materials such as quartz counters, porcelain tile floors, custom steel railings and cast-in-place concrete hardscapes.
Photographs by Miguel Edwards

© Paul Bardagjy Photography
オースティンにあるラグジュアリーな中くらいなモダンスタイルのおしゃれなキッチン (シルバーの調理設備、フラットパネル扉のキャビネット、グレーのキャビネット、クオーツストーンカウンター、ガラス板のキッチンパネル、アンダーカウンターシンク、無垢フローリング、茶色い床) の写真
オースティンにあるラグジュアリーな中くらいなモダンスタイルのおしゃれなキッチン (シルバーの調理設備、フラットパネル扉のキャビネット、グレーのキャビネット、クオーツストーンカウンター、ガラス板のキッチンパネル、アンダーカウンターシンク、無垢フローリング、茶色い床) の写真

Walnut kitchen cabinets and millwork, glossy green tiles, and leathered granite countertops define this midcentury modern kitchen.
ポートランドにある高級な中くらいなミッドセンチュリースタイルのおしゃれなキッチン (ドロップインシンク、フラットパネル扉のキャビネット、中間色木目調キャビネット、御影石カウンター、緑のキッチンパネル、磁器タイルのキッチンパネル、シルバーの調理設備、淡色無垢フローリング、アイランドなし、黒いキッチンカウンター) の写真
ポートランドにある高級な中くらいなミッドセンチュリースタイルのおしゃれなキッチン (ドロップインシンク、フラットパネル扉のキャビネット、中間色木目調キャビネット、御影石カウンター、緑のキッチンパネル、磁器タイルのキッチンパネル、シルバーの調理設備、淡色無垢フローリング、アイランドなし、黒いキッチンカウンター) の写真

ゴールドコーストにあるコンテンポラリースタイルのおしゃれなキッチン (アンダーカウンターシンク、フラットパネル扉のキャビネット、濃色木目調キャビネット、白いキッチンパネル、石スラブのキッチンパネル、濃色無垢フローリング、茶色い床、白いキッチンカウンター) の写真

This Paradise Model ATU is extra tall and grand! As you would in you have a couch for lounging, a 6 drawer dresser for clothing, and a seating area and closet that mirrors the kitchen. Quartz countertops waterfall over the side of the cabinets encasing them in stone. The custom kitchen cabinetry is sealed in a clear coat keeping the wood tone light. Black hardware accents with contrast to the light wood. A main-floor bedroom- no crawling in and out of bed. The wallpaper was an owner request; what do you think of their choice?
The bathroom has natural edge Hawaiian mango wood slabs spanning the length of the bump-out: the vanity countertop and the shelf beneath. The entire bump-out-side wall is tiled floor to ceiling with a diamond print pattern. The shower follows the high contrast trend with one white wall and one black wall in matching square pearl finish. The warmth of the terra cotta floor adds earthy warmth that gives life to the wood. 3 wall lights hang down illuminating the vanity, though durning the day, you likely wont need it with the natural light shining in from two perfect angled long windows.
This Paradise model was way customized. The biggest alterations were to remove the loft altogether and have one consistent roofline throughout. We were able to make the kitchen windows a bit taller because there was no loft we had to stay below over the kitchen. This ATU was perfect for an extra tall person. After editing out a loft, we had these big interior walls to work with and although we always have the high-up octagon windows on the interior walls to keep thing light and the flow coming through, we took it a step (or should I say foot) further and made the french pocket doors extra tall. This also made the shower wall tile and shower head extra tall. We added another ceiling fan above the kitchen and when all of those awning windows are opened up, all the hot air goes right up and out.

オーフスにあるミッドセンチュリースタイルのおしゃれなキッチン (フラットパネル扉のキャビネット、緑のキャビネット、ベージュの床、黒いキッチンカウンター、板張り天井) の写真

“With the open-concept floor plan, this kitchen needed to have a galley layout,” Ellison says. A large island helps delineate the kitchen from the other rooms around it. These include a dining area directly behind the kitchen and a living room to the right of the dining room. This main floor also includes a small TV lounge, a powder room and a mudroom. The house sits on a slope, so this main level enjoys treehouse-like canopy views out the back. The bedrooms are on the walk-out lower level.“These homeowners liked grays and neutrals, and their style leaned contemporary,” Ellison says. “They also had a very nice art collection.” The artwork is bright and colorful, and a neutral scheme provided the perfect backdrop for it.
They also liked the idea of using durable laminate finishes on the cabinetry. The laminates have the look of white oak with vertical graining. The galley cabinets are lighter and warmer, while the island has the look of white oak with a gray wash for contrast. The countertops and backsplash are polished quartzite. The quartzite adds beautiful natural veining patterns and warm tones to the room.

メルボルンにあるお手頃価格の中くらいなモダンスタイルのおしゃれなキッチン (アンダーカウンターシンク、フラットパネル扉のキャビネット、ピンクのキャビネット、木材カウンター、白いキッチンパネル、モザイクタイルのキッチンパネル、シルバーの調理設備、ラミネートの床、黄色い床、黄色いキッチンカウンター) の写真

チャールストンにあるラグジュアリーな中くらいなビーチスタイルのおしゃれなキッチン (アンダーカウンターシンク、フラットパネル扉のキャビネット、淡色木目調キャビネット、珪岩カウンター、テラコッタタイルのキッチンパネル、パネルと同色の調理設備、塗装フローリング、青い床、青いキッチンカウンター) の写真

Liadesign
ミラノにある高級な広いコンテンポラリースタイルのおしゃれなキッチン (一体型シンク、フラットパネル扉のキャビネット、白いキャビネット、人工大理石カウンター、マルチカラーのキッチンパネル、磁器タイルのキッチンパネル、黒い調理設備、淡色無垢フローリング、グレーのキッチンカウンター、折り上げ天井) の写真
ミラノにある高級な広いコンテンポラリースタイルのおしゃれなキッチン (一体型シンク、フラットパネル扉のキャビネット、白いキャビネット、人工大理石カウンター、マルチカラーのキッチンパネル、磁器タイルのキッチンパネル、黒い調理設備、淡色無垢フローリング、グレーのキッチンカウンター、折り上げ天井) の写真

Liadesign
ミラノにある高級な広いコンテンポラリースタイルのおしゃれなキッチン (一体型シンク、フラットパネル扉のキャビネット、白いキャビネット、人工大理石カウンター、マルチカラーのキッチンパネル、磁器タイルのキッチンパネル、黒い調理設備、淡色無垢フローリング、グレーのキッチンカウンター、折り上げ天井) の写真
ミラノにある高級な広いコンテンポラリースタイルのおしゃれなキッチン (一体型シンク、フラットパネル扉のキャビネット、白いキャビネット、人工大理石カウンター、マルチカラーのキッチンパネル、磁器タイルのキッチンパネル、黒い調理設備、淡色無垢フローリング、グレーのキッチンカウンター、折り上げ天井) の写真

サンフランシスコにあるコンテンポラリースタイルのおしゃれなキッチン (アンダーカウンターシンク、フラットパネル扉のキャビネット、中間色木目調キャビネット、シルバーの調理設備、グレーの床、白いキッチンカウンター) の写真

他の地域にあるコンテンポラリースタイルのおしゃれなキッチン (アンダーカウンターシンク、フラットパネル扉のキャビネット、白いキャビネット、黒い調理設備、グレーの床、白いキッチンカウンター) の写真
ブラウンのII型キッチン (フラットパネル扉のキャビネット) の写真
1