小さな黒いキッチン (フラットパネル扉のキャビネット、コンクリートカウンター、タイルカウンター、木材カウンター、濃色無垢フローリング、無垢フローリング、クッションフロア) の写真
絞り込み:
資材コスト
並び替え:今日の人気順
写真 1〜20 枚目(全 29 枚)

Diese Küche ist ein Phänomen. Auf kleinsten Raum finden sehr viele Elektrogeräte ihren Platz, ohne ins Auge zu fallen. Waschmaschine, Kühlschrank, Spülmaschine, alles elegant versteckt hinter edlen Fronten in matter Optik

The original layout on the ground floor of this beautiful semi detached property included a small well aged kitchen connected to the dinning area by a 70’s brick bar!
Since the kitchen is 'the heart of every home' and 'everyone always ends up in the kitchen at a party' our brief was to create an open plan space respecting the buildings original internal features and highlighting the large sash windows that over look the garden.
Jake Fitzjones Photography Ltd
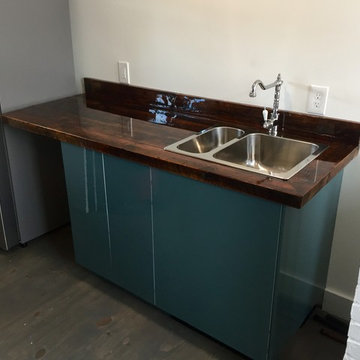
Reclaimed lumber counter top.
In the process of opening the client's roof to install a 3rd floor addition, we removed joists. These same joists were used to create the counter top.
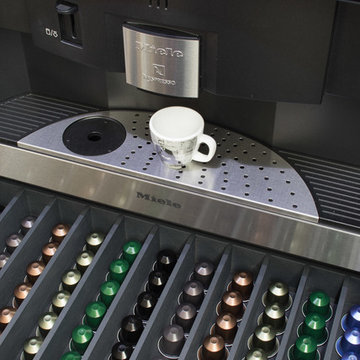
The clever Nespresso drawer was custom designed by Casa Botelho.
Photo Credit: Anthony Coleman
ロンドンにあるお手頃価格の小さなエクレクティックスタイルのおしゃれなキッチン (ダブルシンク、フラットパネル扉のキャビネット、黒いキャビネット、コンクリートカウンター、シルバーの調理設備、濃色無垢フローリング) の写真
ロンドンにあるお手頃価格の小さなエクレクティックスタイルのおしゃれなキッチン (ダブルシンク、フラットパネル扉のキャビネット、黒いキャビネット、コンクリートカウンター、シルバーの調理設備、濃色無垢フローリング) の写真

Olivier Chabaud
パリにある小さなコンテンポラリースタイルのおしゃれなキッチン (フラットパネル扉のキャビネット、グレーのキャビネット、木材カウンター、アンダーカウンターシンク、濃色無垢フローリング、アイランドなし、茶色い床、茶色いキッチンカウンター、表し梁、窓) の写真
パリにある小さなコンテンポラリースタイルのおしゃれなキッチン (フラットパネル扉のキャビネット、グレーのキャビネット、木材カウンター、アンダーカウンターシンク、濃色無垢フローリング、アイランドなし、茶色い床、茶色いキッチンカウンター、表し梁、窓) の写真
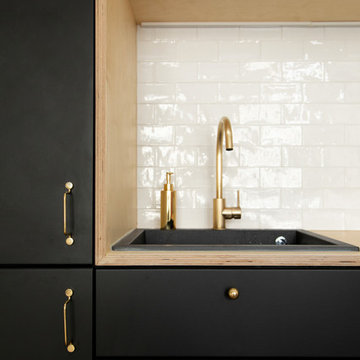
L’élégance et l’originalité sont à l’honneur.
Il s’agit d’une de nos plus belles réalisations. La singularité était le maître mot du projet. Une cuisine tout de noir vêtue avec son robinet d’or, une suite verte et graphique connectée à une SDB généreuse et rose poudrée.
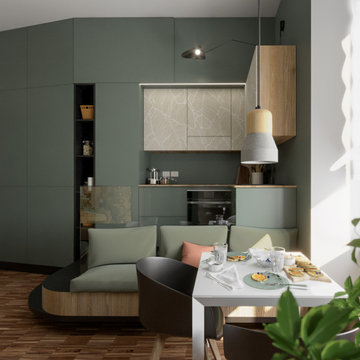
他の地域にある小さなコンテンポラリースタイルのおしゃれなキッチン (ドロップインシンク、フラットパネル扉のキャビネット、緑のキャビネット、木材カウンター、緑のキッチンパネル、木材のキッチンパネル、黒い調理設備、濃色無垢フローリング、アイランドなし) の写真
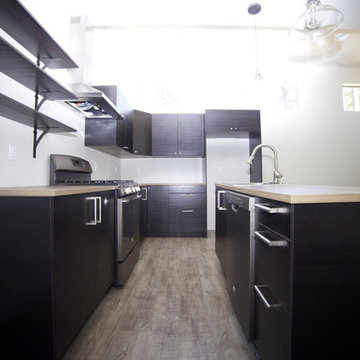
フェニックスにあるお手頃価格の小さなラスティックスタイルのおしゃれなキッチン (フラットパネル扉のキャビネット、黒いキャビネット、木材カウンター、無垢フローリング) の写真
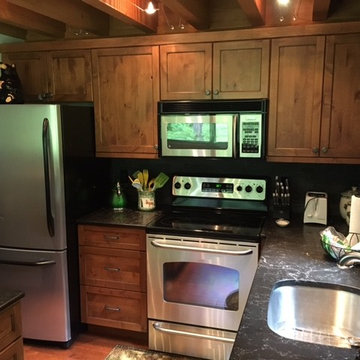
A small mountain condo gets an upgrade. Frameless, knotty alder cabinets pop against the stacked stone tile.
他の地域にあるお手頃価格の小さなトラディショナルスタイルのおしゃれなキッチン (アンダーカウンターシンク、フラットパネル扉のキャビネット、中間色木目調キャビネット、木材カウンター、グレーのキッチンパネル、石タイルのキッチンパネル、シルバーの調理設備、無垢フローリング) の写真
他の地域にあるお手頃価格の小さなトラディショナルスタイルのおしゃれなキッチン (アンダーカウンターシンク、フラットパネル扉のキャビネット、中間色木目調キャビネット、木材カウンター、グレーのキッチンパネル、石タイルのキッチンパネル、シルバーの調理設備、無垢フローリング) の写真
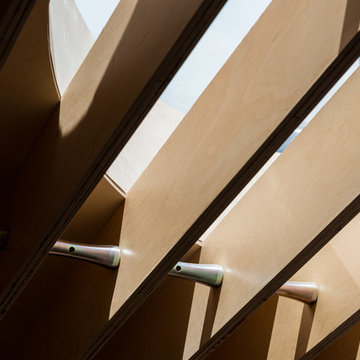
This beautiful kitchen extension has a plywood timber ribbed ceiling that allows the light to seep down through the structure creating wonderful shapes to a magical effect.
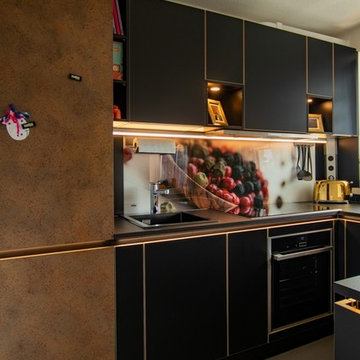
„Da meine Frau gerne kocht und ich gerne und viel backe, waren uns hochwertige Elektrogeräte in stylischem Design wichtig. Auch haben wir großen Wert auf maximalen Stauraum, Funktionalität und kurze Wege geachtet. Wir finden, in der Planung wurden all unsere Wünsche perfekt berücksichtigt.“
Besonderheiten: mattschwarze Front mit Goldkante, beleuchtete Griffleiste, die beim Betreten des Raumes automatisch aktiviert wird.
Wir wünschen viel Spaß und viel Erfolg in der neuen Küche. :-)
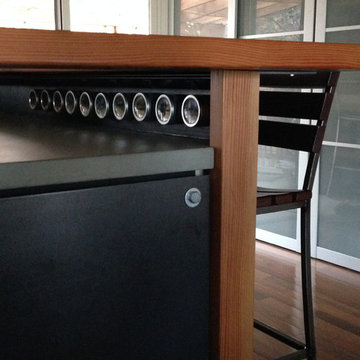
シアトルにあるお手頃価格の小さなトランジショナルスタイルのおしゃれなキッチン (アンダーカウンターシンク、フラットパネル扉のキャビネット、中間色木目調キャビネット、コンクリートカウンター、グレーのキッチンパネル、ガラスタイルのキッチンパネル、シルバーの調理設備、濃色無垢フローリング) の写真
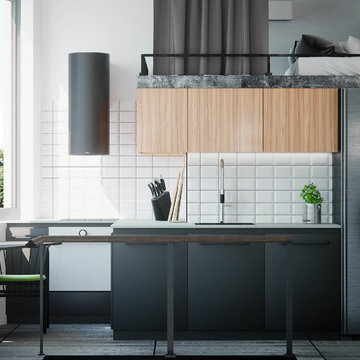
In this project, we had a possibility to work with a client wanted to dump the life in the established city apartment. For the purpose, he bought a garage that we converted into the small home for two and a dog.
The camera view is showing us the kitchen and small folding table for two. The entire module was built around a small restroom with shower part. On the top of the module is bedroom area.
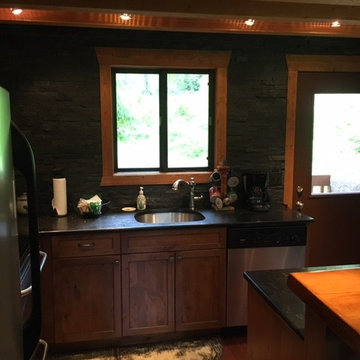
A small mountain condo gets an upgrade. Frameless, knotty alder cabinets pop against the stacked stone tile.
他の地域にあるお手頃価格の小さなトラディショナルスタイルのおしゃれなキッチン (アンダーカウンターシンク、フラットパネル扉のキャビネット、中間色木目調キャビネット、木材カウンター、グレーのキッチンパネル、石タイルのキッチンパネル、シルバーの調理設備、無垢フローリング) の写真
他の地域にあるお手頃価格の小さなトラディショナルスタイルのおしゃれなキッチン (アンダーカウンターシンク、フラットパネル扉のキャビネット、中間色木目調キャビネット、木材カウンター、グレーのキッチンパネル、石タイルのキッチンパネル、シルバーの調理設備、無垢フローリング) の写真
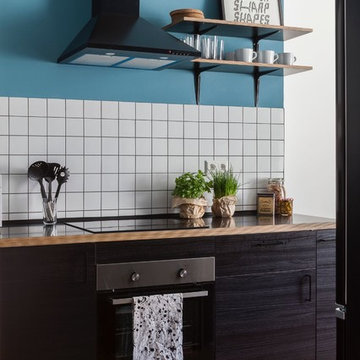
© VINTAGENCY | Photos: A.C. Scoffoni
ベルリンにある小さなコンテンポラリースタイルのおしゃれなI型キッチン (フラットパネル扉のキャビネット、濃色木目調キャビネット、木材カウンター、白いキッチンパネル、セラミックタイルのキッチンパネル、黒い調理設備、無垢フローリング、アイランドなし、茶色い床、茶色いキッチンカウンター) の写真
ベルリンにある小さなコンテンポラリースタイルのおしゃれなI型キッチン (フラットパネル扉のキャビネット、濃色木目調キャビネット、木材カウンター、白いキッチンパネル、セラミックタイルのキッチンパネル、黒い調理設備、無垢フローリング、アイランドなし、茶色い床、茶色いキッチンカウンター) の写真
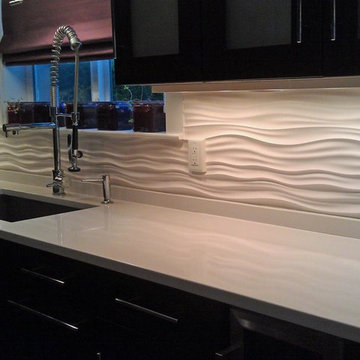
Textured tile backsplash. Photo from HGTV.
デンバーにあるお手頃価格の小さなコンテンポラリースタイルのおしゃれなキッチン (アンダーカウンターシンク、フラットパネル扉のキャビネット、濃色木目調キャビネット、コンクリートカウンター、磁器タイルのキッチンパネル、シルバーの調理設備、濃色無垢フローリング、アイランドなし、茶色い床) の写真
デンバーにあるお手頃価格の小さなコンテンポラリースタイルのおしゃれなキッチン (アンダーカウンターシンク、フラットパネル扉のキャビネット、濃色木目調キャビネット、コンクリートカウンター、磁器タイルのキッチンパネル、シルバーの調理設備、濃色無垢フローリング、アイランドなし、茶色い床) の写真
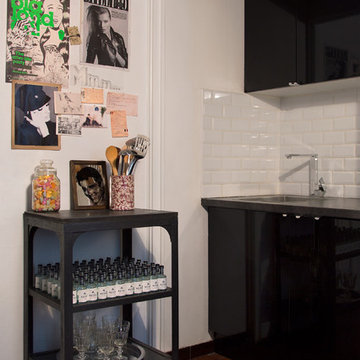
www.carolinechevalier.com
パリにある低価格の小さなエクレクティックスタイルのおしゃれなキッチン (ドロップインシンク、フラットパネル扉のキャビネット、黒いキャビネット、コンクリートカウンター、白いキッチンパネル、サブウェイタイルのキッチンパネル、シルバーの調理設備、濃色無垢フローリング、アイランドなし) の写真
パリにある低価格の小さなエクレクティックスタイルのおしゃれなキッチン (ドロップインシンク、フラットパネル扉のキャビネット、黒いキャビネット、コンクリートカウンター、白いキッチンパネル、サブウェイタイルのキッチンパネル、シルバーの調理設備、濃色無垢フローリング、アイランドなし) の写真
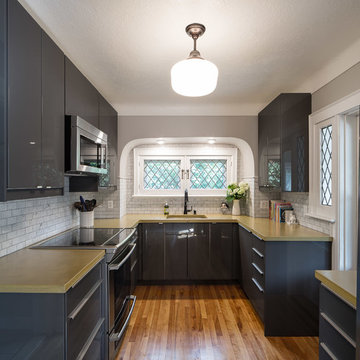
JVL Photography
オタワにあるお手頃価格の小さなモダンスタイルのおしゃれなコの字型キッチン (アンダーカウンターシンク、フラットパネル扉のキャビネット、グレーのキャビネット、コンクリートカウンター、グレーのキッチンパネル、石タイルのキッチンパネル、シルバーの調理設備、無垢フローリング) の写真
オタワにあるお手頃価格の小さなモダンスタイルのおしゃれなコの字型キッチン (アンダーカウンターシンク、フラットパネル扉のキャビネット、グレーのキャビネット、コンクリートカウンター、グレーのキッチンパネル、石タイルのキッチンパネル、シルバーの調理設備、無垢フローリング) の写真
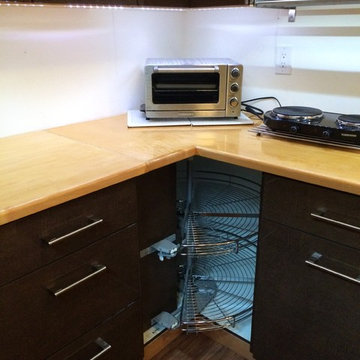
High gloss polyester laminate finish in two colours, with glass door accent.
カルガリーにあるお手頃価格の小さなコンテンポラリースタイルのおしゃれなキッチン (シングルシンク、フラットパネル扉のキャビネット、茶色いキャビネット、木材カウンター、黒い調理設備、クッションフロア) の写真
カルガリーにあるお手頃価格の小さなコンテンポラリースタイルのおしゃれなキッチン (シングルシンク、フラットパネル扉のキャビネット、茶色いキャビネット、木材カウンター、黒い調理設備、クッションフロア) の写真
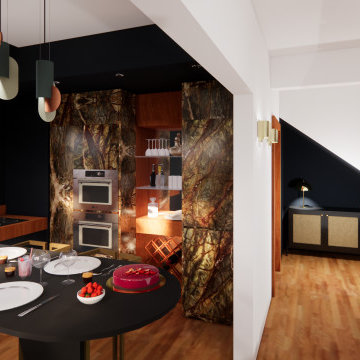
The structure of this former social house built in the 50’s is mostly made of solid New Zealand native rimu, a blessing for a designer and evidently a strong inspiration in our work. Over the years, numerous alterations have reshaped the volumes, which make the house the perfect candidate for a “destructed design” inspired from the aleatory characteristics of nature.
Our work mainly concerns the kitchen area where constraints are concentrated. While harmonizing the kitchen with the living space, preserving the existing benchtop in rimu and offering a functional fully-equipped food preparation area despite the lack of space, the design must include a visually appealing dining space that would transport, aesthetically speaking, some guests miles away from a kitchen.
The use of contrasting colours and variations in ceiling height subtly outline a separation between kitchen and dining. A vertical distribution of the cabinetry covered with a rich marble brings some grandeur to the tight space. A play of mirrors accentuating the vertical lines and deepening the perspectives also enables to showcase precious items on display in a certain mansion style and visually re-center the room on dining table.
The colour palette is inspired from the house’s direct environment, sun-burned greens, rich wood and darker muted blue.
小さな黒いキッチン (フラットパネル扉のキャビネット、コンクリートカウンター、タイルカウンター、木材カウンター、濃色無垢フローリング、無垢フローリング、クッションフロア) の写真
1