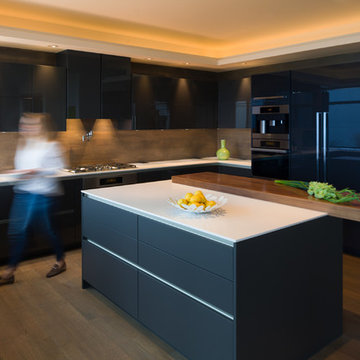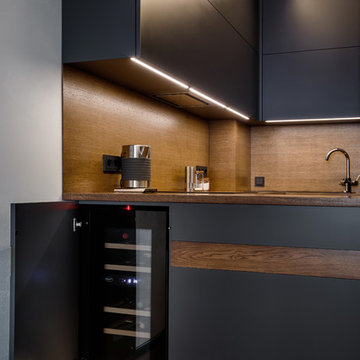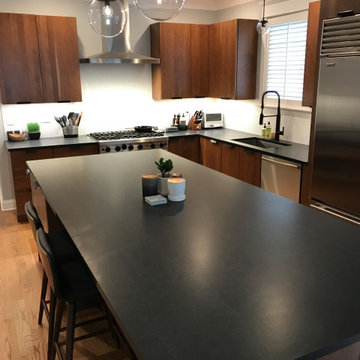黒いキッチン (フラットパネル扉のキャビネット、コンクリートカウンター、クオーツストーンカウンター、タイルカウンター、木材カウンター、セメントタイルの床、無垢フローリング、クッションフロア) の写真
絞り込み:
資材コスト
並び替え:今日の人気順
写真 1〜20 枚目(全 1,333 枚)

他の地域にあるお手頃価格の広いエクレクティックスタイルのおしゃれなキッチン (黒いキャビネット、木材カウンター、白いキッチンパネル、サブウェイタイルのキッチンパネル、茶色い床、茶色いキッチンカウンター、フラットパネル扉のキャビネット、無垢フローリング) の写真

Diese Küche ist ein Phänomen. Auf kleinsten Raum finden sehr viele Elektrogeräte ihren Platz, ohne ins Auge zu fallen. Waschmaschine, Kühlschrank, Spülmaschine, alles elegant versteckt hinter edlen Fronten in matter Optik

A remodeled kitchen in Kewanee Illinois. Featured: Koch Classic Cabinetry in the Bristol door and White and Charcoal Blue painted finishes. Portrush Cambria Quartz tops, Mannington Hardwood Mountain View Hickory flooring in "Fawn" finish, KitchenAid appliances, and Kuzco LED lighting also featured. Start to finish kitchen remodel by Village Home Stores.

コロンバスにある高級な広いコンテンポラリースタイルのおしゃれなキッチン (アンダーカウンターシンク、フラットパネル扉のキャビネット、青いキャビネット、木材カウンター、茶色いキッチンパネル、木材のキッチンパネル、シルバーの調理設備、無垢フローリング、茶色い床、茶色いキッチンカウンター) の写真

デンバーにある広いラスティックスタイルのおしゃれなキッチン (エプロンフロントシンク、フラットパネル扉のキャビネット、緑のキャビネット、木材カウンター、グレーのキッチンパネル、サブウェイタイルのキッチンパネル、シルバーの調理設備、無垢フローリング、茶色い床、茶色いキッチンカウンター、表し梁) の写真

This beautiful French Provincial home is set on 10 acres, nestled perfectly in the oak trees. The original home was built in 1974 and had two large additions added; a great room in 1990 and a main floor master suite in 2001. This was my dream project: a full gut renovation of the entire 4,300 square foot home! I contracted the project myself, and we finished the interior remodel in just six months. The exterior received complete attention as well. The 1970s mottled brown brick went white to completely transform the look from dated to classic French. Inside, walls were removed and doorways widened to create an open floor plan that functions so well for everyday living as well as entertaining. The white walls and white trim make everything new, fresh and bright. It is so rewarding to see something old transformed into something new, more beautiful and more functional.

This marble look quartz has the look and feel of marble without all the maintenance. It also works perfectly as a backsplash making the countertops look endless.

Kitchen Design by Robin Swarts for Highland Design Gallery in collaboration with Kandrac & Kole Interior Designs, Inc. Contractor: Swarts & Co. Photo © Jill Buckner

Situated at the top of the Eugene O'Neill National Historic Park in Danville, this mid-century modern hilltop home had great architectural features, but needed a kitchen update that spoke to the design style of the rest of the house. We would have to say this project was one of our most challenging when it came to blending the mid-century style of the house with a more eclectic and modern look that the clients were drawn to. But who doesn't love a good challenge? We removed the builder-grade cabinetry put in by a previous owner and took down a wall to open up the kitchen to the rest of the great room. The kitchen features a custom designed hood as well as custom cabinetry with an intricate beaded details that sets it apart from all of our other cabinetry designs. The pop of blue paired with the dark walnut creates an eye catching contrast. Ridgecrest also designed and fabricated solid steel wall cabinetry to store countertop appliances and display dishes and glasses. The copper accents on the range and faucets bring the design full circle and finish this gorgeous one-of-a-kind-kitchen off nicely.

La Cocina del Apartamento de A&M se pone al servicio de la cocina profesional en casa. Isla de cocción con combinación de fogones de gas e inducción. La Campana integrada en el techo sobre la isla de cocción amplía el espacio visual hasta el techo, dando continuidad al espacio salón-cocina.
Puertas correderas en hierro y cristal para la separación cocina-salón, que otorgan versatilidad a la cocina y nos permiten incorporar la idea de "grandes ventanales" tan característicos de este estilo, enfatizando el look industrial de la casa

シカゴにあるお手頃価格の広いコンテンポラリースタイルのおしゃれなキッチン (アンダーカウンターシンク、フラットパネル扉のキャビネット、グレーのキャビネット、クオーツストーンカウンター、グレーのキッチンパネル、ガラスタイルのキッチンパネル、シルバーの調理設備、クッションフロア、グレーの床、白いキッチンカウンター) の写真

フィラデルフィアにある広いトランジショナルスタイルのおしゃれなキッチン (アンダーカウンターシンク、フラットパネル扉のキャビネット、白いキャビネット、クオーツストーンカウンター、白いキッチンパネル、磁器タイルのキッチンパネル、パネルと同色の調理設備、無垢フローリング、茶色い床、青いキッチンカウンター) の写真

SieMatic Cabinetry in Stratus Grey Gloss Laminate at Perimeter and Stratus Grey Matt Laminate at Island. SieMatic Walnut Floating Bartop at Island. Silestone White Zeus Countertops.

エカテリンブルクにあるお手頃価格の中くらいなコンテンポラリースタイルのおしゃれなキッチン (アンダーカウンターシンク、フラットパネル扉のキャビネット、グレーのキャビネット、木材カウンター、茶色いキッチンパネル、木材のキッチンパネル、パネルと同色の調理設備、無垢フローリング) の写真

Butlers Pantry
ブリスベンにある広いコンテンポラリースタイルのおしゃれなキッチン (中間色木目調キャビネット、クオーツストーンカウンター、セラミックタイルのキッチンパネル、白いキッチンカウンター、アンダーカウンターシンク、フラットパネル扉のキャビネット、グレーのキッチンパネル、無垢フローリング、アイランドなし、茶色い床) の写真
ブリスベンにある広いコンテンポラリースタイルのおしゃれなキッチン (中間色木目調キャビネット、クオーツストーンカウンター、セラミックタイルのキッチンパネル、白いキッチンカウンター、アンダーカウンターシンク、フラットパネル扉のキャビネット、グレーのキッチンパネル、無垢フローリング、アイランドなし、茶色い床) の写真

Industrial meets eclectic in this kitchen, pantry and laundry renovation by Dan Kitchens Australia. Many of the industrial features were made and installed by Craig's Workshop, including the reclaimed timber barbacking, the full-height pressed metal splashback and the rustic bar stools.
Photos: Paul Worsley @ Live By The Sea

Concrete Revolution, Denver, CO
デンバーにあるラグジュアリーな中くらいなモダンスタイルのおしゃれなキッチン (フラットパネル扉のキャビネット、濃色木目調キャビネット、木材カウンター、シルバーの調理設備、無垢フローリング、ドロップインシンク、メタリックのキッチンパネル) の写真
デンバーにあるラグジュアリーな中くらいなモダンスタイルのおしゃれなキッチン (フラットパネル扉のキャビネット、濃色木目調キャビネット、木材カウンター、シルバーの調理設備、無垢フローリング、ドロップインシンク、メタリックのキッチンパネル) の写真

This kitchen designed by Andersonville Kitchen and Bath includes: Dura Supreme Custom Bria Cabinetry in the Camden slab door style with stain color Toast on a cherry wood species. Countertops feature Caesarstone quartz in Black Tempal

A black and white open plan kitchen opens up what was once a closed and formal interior. Steel windows provide new visual connection to the contemporary garden.

For this project we were hired to design the residential interiors and common spaces of this new development in Williamsburg, Brooklyn. This project consists of two small sister buildings located on the same lot; both buildings together have 25,000 s.f of residential space which is divided into 13 large condos. The apartment interiors were given a loft-like feel with an industrial edge by keeping exposed concrete ceilings, wide plank oak flooring, and large open living/kitchen spaces. All hardware, plumbing fixtures and cabinetry are black adding a dramatic accent to the otherwise mostly white spaces; the spaces still feel light and airy due to their ceiling heights and large expansive windows. All of the apartments have some outdoor space, large terraces on the second floor units, balconies on the middle floors and roof decks at the penthouse level. In the lobby we accentuated the overall industrial theme of the building by keeping raw concrete floors; tiling the walls in a concrete-like large vertical tile, cladding the mailroom in Shou Sugi Ban, Japanese charred wood, and using a large blackened steel chandelier to accent the space.
黒いキッチン (フラットパネル扉のキャビネット、コンクリートカウンター、クオーツストーンカウンター、タイルカウンター、木材カウンター、セメントタイルの床、無垢フローリング、クッションフロア) の写真
1