黒いキッチン (フラットパネル扉のキャビネット、グレーとブラウン) の写真
絞り込み:
資材コスト
並び替え:今日の人気順
写真 1〜20 枚目(全 59 枚)
1/4

We are please to announce that Top Line Furniture attended the HIA Kitchens and Bathroom Awards night on Saturday the 7th of October 2017 with TMA Kitchen Design. It was an amazing night and in a combined effort Top Line Furniture and TMA Kitchen Design managed to get a win for New Kitchen $30,001 - $45,000, the amazing kitchen is pictured here. We are so thankful to our clients Quentin and Wendy for allowing us to enter their kitchen into the awards but also for attending the awards night with us.
Photos by Phillip Handforth
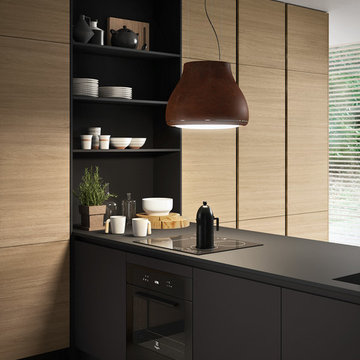
オースティンにあるお手頃価格の中くらいなモダンスタイルのおしゃれなキッチン (フラットパネル扉のキャビネット、セメントタイルのキッチンパネル、パネルと同色の調理設備、全タイプの天井の仕上げ、ドロップインシンク、淡色木目調キャビネット、木材カウンター、白いキッチンパネル、セメントタイルの床、グレーの床、グレーのキッチンカウンター、グレーとブラウン) の写真
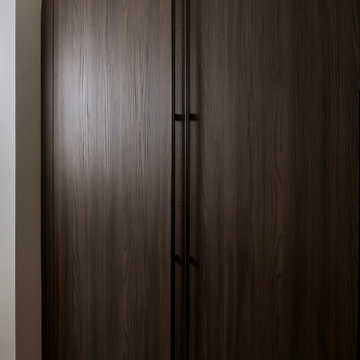
The Myers Touch Kitchen Design Studio is an exclusive UK retailer of Italian kitchen and furniture brand Copatlife and is proud to present the UK’s first Copatlife kitchen display that reflects contemporary Italian cabinetry, quality and innovation. Copatlife kitchen systems feature a range of intelligent solutions that elevate functionality and beauty to new heights. From hidden storage options to side-by-side built-in appliances concealed behind pocket doors, every element has been thoughtfully designed to optimise space and enhance a kitchen space's aesthetic appeal.
Director at The Myers Touch, Keith Myers says "The introduction of the UK's first Copatlife kitchen display at
our studio allows us to offer customers a range of innovative and high-quality Italian-designed kitchen systems that reflect contemporary European design and functional sophistication. We are thrilled to display Copatlife as one of the three new kitchen design brands that allow our in-house design team to design kitchens for all customer tastes and budgets”.

モスクワにある高級な中くらいなコンテンポラリースタイルのおしゃれなキッチン (アンダーカウンターシンク、フラットパネル扉のキャビネット、黒いキャビネット、木材カウンター、黒いキッチンパネル、磁器タイルのキッチンパネル、黒い調理設備、大理石の床、茶色いキッチンカウンター、グレーとブラウン) の写真

Photo by: David Papazian Photography
ポートランドにあるラスティックスタイルのおしゃれなキッチン (アンダーカウンターシンク、フラットパネル扉のキャビネット、中間色木目調キャビネット、ベージュキッチンパネル、グレーの床、グレーのキッチンカウンター、グレーとブラウン) の写真
ポートランドにあるラスティックスタイルのおしゃれなキッチン (アンダーカウンターシンク、フラットパネル扉のキャビネット、中間色木目調キャビネット、ベージュキッチンパネル、グレーの床、グレーのキッチンカウンター、グレーとブラウン) の写真
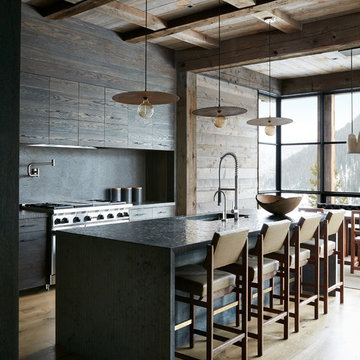
他の地域にあるラスティックスタイルのおしゃれなキッチン (アンダーカウンターシンク、フラットパネル扉のキャビネット、濃色木目調キャビネット、グレーのキッチンパネル、シルバーの調理設備、淡色無垢フローリング、ベージュの床、黒いキッチンカウンター、グレーとブラウン) の写真
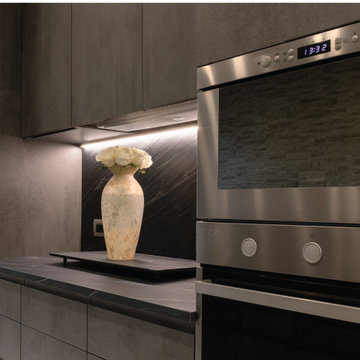
Dettaglio degli elettrodomestici della cucina - Foto del progetto realizzato
ミラノにある広いモダンスタイルのおしゃれなキッチン (ドロップインシンク、フラットパネル扉のキャビネット、グレーのキャビネット、グレーのキッチンパネル、シルバーの調理設備、磁器タイルの床、ベージュの床、グレーのキッチンカウンター、折り上げ天井、グレーとブラウン) の写真
ミラノにある広いモダンスタイルのおしゃれなキッチン (ドロップインシンク、フラットパネル扉のキャビネット、グレーのキャビネット、グレーのキッチンパネル、シルバーの調理設備、磁器タイルの床、ベージュの床、グレーのキッチンカウンター、折り上げ天井、グレーとブラウン) の写真

A daring combination of forms and finishes yielded an exciting contemporary/industrial hybrid. In a converted wedge-shaped factory building, this loft’s quirky shape was celebrated, not disguised. Contrasting flooring demarcates what is, in fact, a literal work triangle. The island’s unusual five-sided shape proudly reiterates the room’s footprint; the three waterfall ends accentuate its one-of-a-kind geometry. Four different materials were chosen to establish a playful dialogue between light, dark, and texture: caramel-stained rift cut oak on open cabinets; matte charcoal gray paint on tall and wall cabinets; brushed bronze oil-rubbed wire mesh inserts for bases; and panels in a laminate resembling knotty weathered wood. White quartz countertops provide a unifying feature. Open cabinets are singular for their asymmetrical placement and, in some spots, open-ended configuration within the tall units.
The breathtaking dining table was fashioned from two free-form live edge planks, joined by a ribbon of clear epoxy resin, thus creating the illusion of a stream meandering through fallen trees. Black elements contribute an industrial edge: an open-framed metal wall shelf over the sink; iron table legs; a mix of dining chairs in mid-century wire mesh, molded plastic, and retro aluminum; and machinery castors on the low-slung coffee table.
This project was designed by Bilotta Designer Daniel Popescu in collaboration with MeldNYC. Photography is by Nico Arellano.
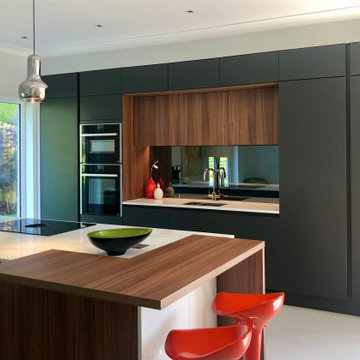
グラスゴーにある高級な広いコンテンポラリースタイルのおしゃれなキッチン (一体型シンク、フラットパネル扉のキャビネット、中間色木目調キャビネット、珪岩カウンター、メタリックのキッチンパネル、ミラータイルのキッチンパネル、黒い調理設備、コンクリートの床、グレーの床、白いキッチンカウンター、グレーとブラウン) の写真
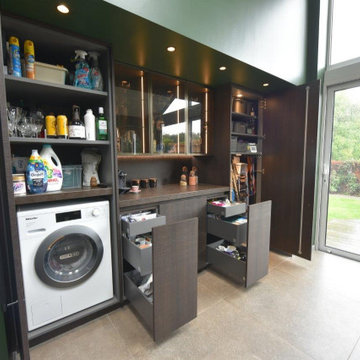
マンチェスターにあるラグジュアリーな中くらいなコンテンポラリースタイルのおしゃれなキッチン (アンダーカウンターシンク、フラットパネル扉のキャビネット、濃色木目調キャビネット、クオーツストーンカウンター、茶色いキッチンパネル、クオーツストーンのキッチンパネル、黒い調理設備、磁器タイルの床、グレーの床、茶色いキッチンカウンター、三角天井、グレーとブラウン) の写真

バンクーバーにあるラグジュアリーな広いコンテンポラリースタイルのおしゃれなキッチン (フラットパネル扉のキャビネット、濃色木目調キャビネット、コンクリートカウンター、メタリックのキッチンパネル、シルバーの調理設備、コンクリートの床、グレーの床、黒いキッチンカウンター、アンダーカウンターシンク、グレーとブラウン) の写真
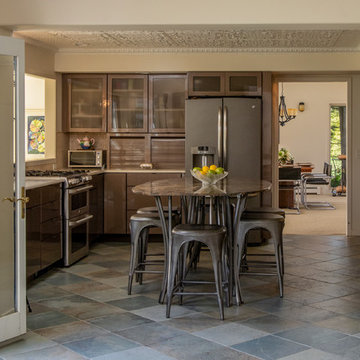
他の地域にあるトランジショナルスタイルのおしゃれなキッチン (フラットパネル扉のキャビネット、茶色いキャビネット、茶色いキッチンパネル、シルバーの調理設備、グレーの床、青いキッチンカウンター、グレーとブラウン) の写真

We following all the phase from the initial sketch to the installation.
The kitchen has been design in London and manufactured in Italy.
Materials:
Wood veneer,
Wood lacquered
Metal.
Glass.
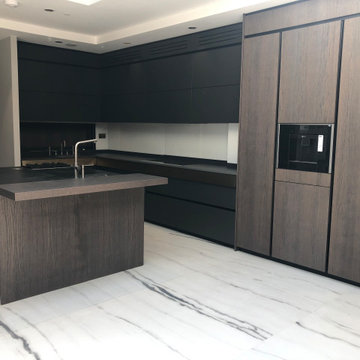
We following all the phase from the initial sketch to the installation.
The kitchen has been design in London and manufactured in Italy.
Materials:
Wood veneer,
Wood lacquered
Metal.
Glass.

モスクワにある高級な中くらいなインダストリアルスタイルのおしゃれなキッチン (アンダーカウンターシンク、フラットパネル扉のキャビネット、黒いキャビネット、木材カウンター、黒いキッチンパネル、磁器タイルのキッチンパネル、黒い調理設備、大理石の床、茶色いキッチンカウンター、グレーとブラウン) の写真
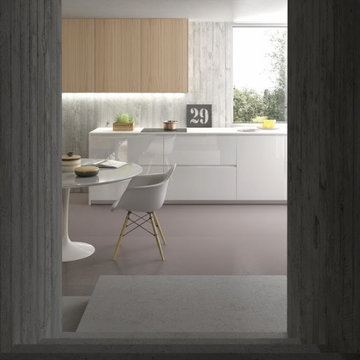
オースティンにあるお手頃価格の中くらいなモダンスタイルのおしゃれなキッチン (ドロップインシンク、フラットパネル扉のキャビネット、白いキッチンパネル、セメントタイルのキッチンパネル、グレーの床、全タイプの天井の仕上げ、淡色木目調キャビネット、木材カウンター、パネルと同色の調理設備、セメントタイルの床、グレーのキッチンカウンター、グレーとブラウン) の写真
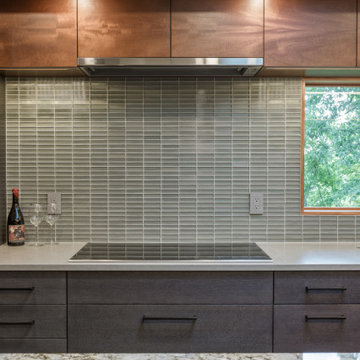
Jeffrey Court Studio Gazette Hue Stack Glass tiles make the perfect backsplash to the Wolf induction cooktop wall. A retractable Zephyr range hood is the perfect addition to the overall design aesthetic.
Design and build by Meadowlark Design+Build in Ann Arbor, Michigan. Photography by Sean Carter.
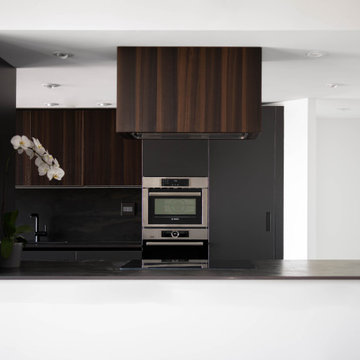
A contemporary kitchen renovation with Dekton countertops, suspended the custom hood fan, two-tone eucalyptus and painted dark gray custom Italian cabinets.
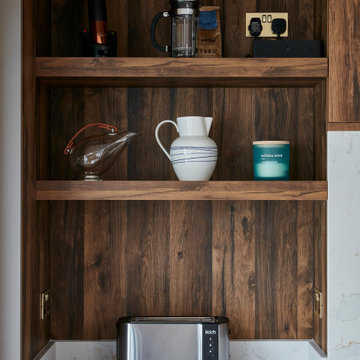
This kitchen in Putney was designed to maximise storage and make use of the high ceilings. The result is this stunning grey and dark oak kitchen with brass accents.
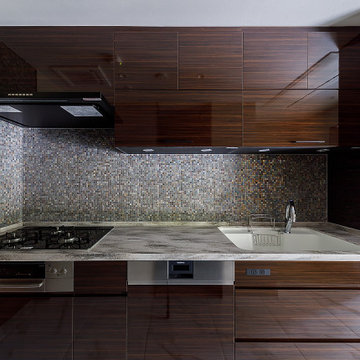
元々のキッチンは対面型でした。それを独立型としてダイニングルームから切り離しました。これほどの広さがあるLDKだからこそ可能だったプラン提案でしたが、より機能的なキッチンになったのではと思います。家の奥に収まりましたが逆にパントリー、家事室、そして勝手口から屋根付きの物干し場へと、より機能的な家事廻り動線が形成できたのではと思います。
黒いキッチン (フラットパネル扉のキャビネット、グレーとブラウン) の写真
1