広いベージュのコの字型キッチン (フラットパネル扉のキャビネット、コンクリートの床、ドロップインシンク、アンダーカウンターシンク) の写真
絞り込み:
資材コスト
並び替え:今日の人気順
写真 1〜20 枚目(全 32 枚)
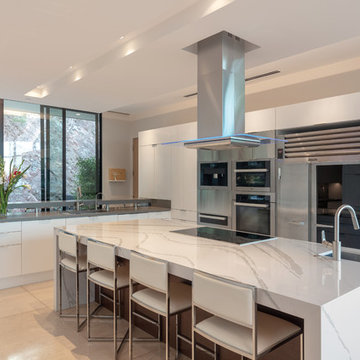
arch.photos
フェニックスにある高級な広いコンテンポラリースタイルのおしゃれなキッチン (アンダーカウンターシンク、フラットパネル扉のキャビネット、白いキャビネット、クオーツストーンカウンター、シルバーの調理設備、コンクリートの床、白い床、白いキッチンカウンター) の写真
フェニックスにある高級な広いコンテンポラリースタイルのおしゃれなキッチン (アンダーカウンターシンク、フラットパネル扉のキャビネット、白いキャビネット、クオーツストーンカウンター、シルバーの調理設備、コンクリートの床、白い床、白いキッチンカウンター) の写真
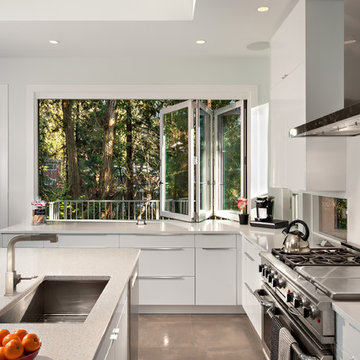
バンクーバーにある高級な広いコンテンポラリースタイルのおしゃれなキッチン (アンダーカウンターシンク、フラットパネル扉のキャビネット、白いキャビネット、シルバーの調理設備、大理石カウンター、コンクリートの床) の写真

他の地域にある高級な広いコンテンポラリースタイルのおしゃれなキッチン (アンダーカウンターシンク、フラットパネル扉のキャビネット、人工大理石カウンター、黒いキッチンパネル、セラミックタイルのキッチンパネル、黒い調理設備、コンクリートの床、白いキッチンカウンター、マルチカラーの床) の写真

バンクーバーにある高級な広いコンテンポラリースタイルのおしゃれなキッチン (アンダーカウンターシンク、フラットパネル扉のキャビネット、ベージュのキャビネット、クオーツストーンカウンター、パネルと同色の調理設備、コンクリートの床、グレーの床、グレーのキッチンカウンター、表し梁) の写真
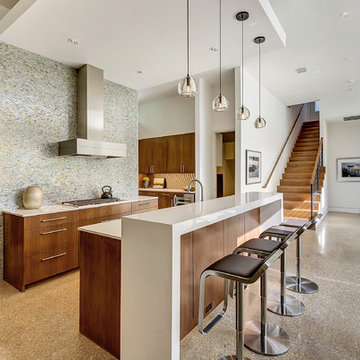
ダラスにあるラグジュアリーな広いモダンスタイルのおしゃれなキッチン (アンダーカウンターシンク、フラットパネル扉のキャビネット、中間色木目調キャビネット、クオーツストーンカウンター、マルチカラーのキッチンパネル、ガラスタイルのキッチンパネル、シルバーの調理設備、コンクリートの床) の写真
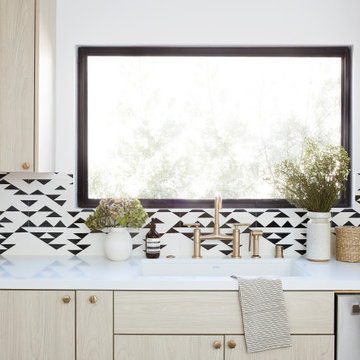
Contemporary kitchen, concrete floors with light wood cabinetry accents with bold black and white tile backsplash accented with brass fixtures.
ロサンゼルスにある高級な広いコンテンポラリースタイルのおしゃれなキッチン (アンダーカウンターシンク、フラットパネル扉のキャビネット、淡色木目調キャビネット、人工大理石カウンター、マルチカラーのキッチンパネル、セメントタイルのキッチンパネル、シルバーの調理設備、コンクリートの床、グレーの床、白いキッチンカウンター) の写真
ロサンゼルスにある高級な広いコンテンポラリースタイルのおしゃれなキッチン (アンダーカウンターシンク、フラットパネル扉のキャビネット、淡色木目調キャビネット、人工大理石カウンター、マルチカラーのキッチンパネル、セメントタイルのキッチンパネル、シルバーの調理設備、コンクリートの床、グレーの床、白いキッチンカウンター) の写真
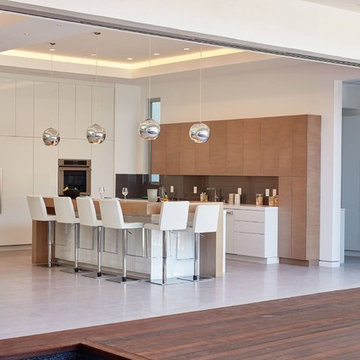
オレンジカウンティにある高級な広いコンテンポラリースタイルのおしゃれなキッチン (アンダーカウンターシンク、フラットパネル扉のキャビネット、白いキャビネット、クオーツストーンカウンター、ベージュキッチンパネル、磁器タイルのキッチンパネル、パネルと同色の調理設備、コンクリートの床、グレーの床、白いキッチンカウンター) の写真
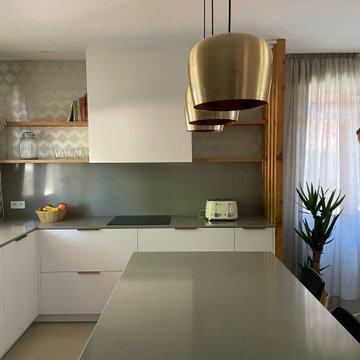
Suelos de microcemento, campana de diseño
マドリードにある広いコンテンポラリースタイルのおしゃれなキッチン (アンダーカウンターシンク、フラットパネル扉のキャビネット、白いキャビネット、珪岩カウンター、緑のキッチンパネル、クオーツストーンのキッチンパネル、黒い調理設備、コンクリートの床、ベージュの床、緑のキッチンカウンター) の写真
マドリードにある広いコンテンポラリースタイルのおしゃれなキッチン (アンダーカウンターシンク、フラットパネル扉のキャビネット、白いキャビネット、珪岩カウンター、緑のキッチンパネル、クオーツストーンのキッチンパネル、黒い調理設備、コンクリートの床、ベージュの床、緑のキッチンカウンター) の写真

Kitchen
サンシャインコーストにあるラグジュアリーな広いコンテンポラリースタイルのおしゃれなキッチン (フラットパネル扉のキャビネット、黒いキャビネット、黒い調理設備、コンクリートの床、グレーの床、アンダーカウンターシンク、大理石カウンター、黒いキッチンカウンター) の写真
サンシャインコーストにあるラグジュアリーな広いコンテンポラリースタイルのおしゃれなキッチン (フラットパネル扉のキャビネット、黒いキャビネット、黒い調理設備、コンクリートの床、グレーの床、アンダーカウンターシンク、大理石カウンター、黒いキッチンカウンター) の写真
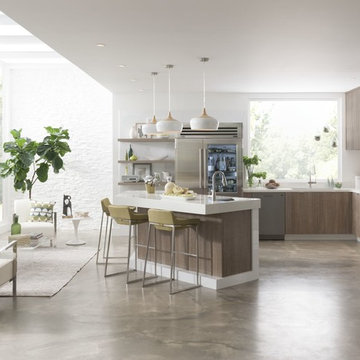
サンフランシスコにある広いモダンスタイルのおしゃれなキッチン (アンダーカウンターシンク、フラットパネル扉のキャビネット、淡色木目調キャビネット、クオーツストーンカウンター、シルバーの調理設備、コンクリートの床、茶色い床) の写真
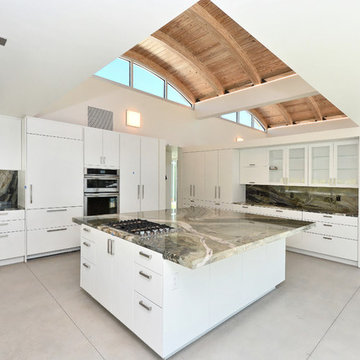
タンパにある広いモダンスタイルのおしゃれなキッチン (アンダーカウンターシンク、フラットパネル扉のキャビネット、白いキャビネット、クオーツストーンカウンター、茶色いキッチンパネル、石スラブのキッチンパネル、シルバーの調理設備、コンクリートの床、グレーの床、茶色いキッチンカウンター) の写真
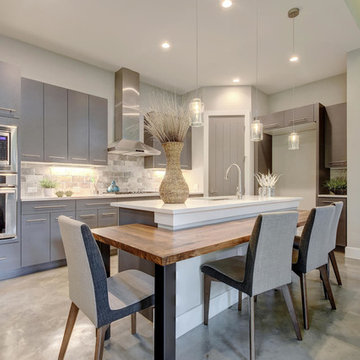
他の地域にある広いコンテンポラリースタイルのおしゃれなキッチン (アンダーカウンターシンク、フラットパネル扉のキャビネット、グレーのキャビネット、グレーのキッチンパネル、石タイルのキッチンパネル、シルバーの調理設備、コンクリートの床) の写真
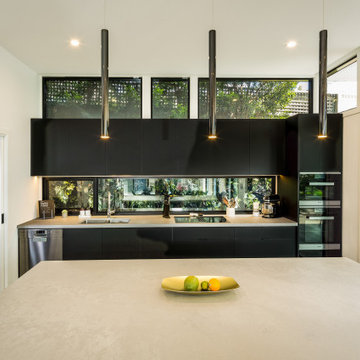
One of the design ideas incorporated into the extension was to have the first floor float over the ground floor. To achieve this we integrated a highlight strip of windows all the way around the room to give it a lightness. We used a window for the splash back to give the cabinets a sense of floating accross the kitchen as well as being more visually pleasant to look out of while cooking rather than a blank wall.
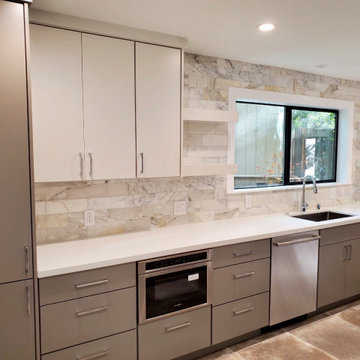
Santa Barbara - Classically Chic. This collection blends natural stones and elements to create a space that is airy and bright.
ロサンゼルスにある高級な広いコンテンポラリースタイルのおしゃれなキッチン (アンダーカウンターシンク、フラットパネル扉のキャビネット、グレーのキャビネット、クオーツストーンカウンター、グレーのキッチンパネル、大理石のキッチンパネル、シルバーの調理設備、コンクリートの床、グレーの床、白いキッチンカウンター) の写真
ロサンゼルスにある高級な広いコンテンポラリースタイルのおしゃれなキッチン (アンダーカウンターシンク、フラットパネル扉のキャビネット、グレーのキャビネット、クオーツストーンカウンター、グレーのキッチンパネル、大理石のキッチンパネル、シルバーの調理設備、コンクリートの床、グレーの床、白いキッチンカウンター) の写真
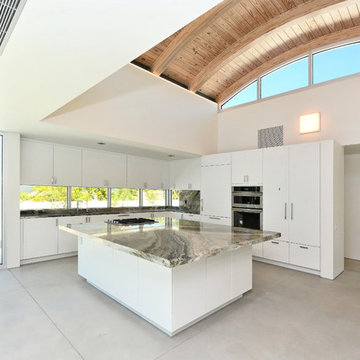
タンパにある広いモダンスタイルのおしゃれなキッチン (アンダーカウンターシンク、フラットパネル扉のキャビネット、白いキャビネット、クオーツストーンカウンター、茶色いキッチンパネル、石スラブのキッチンパネル、シルバーの調理設備、コンクリートの床、グレーの床、茶色いキッチンカウンター) の写真
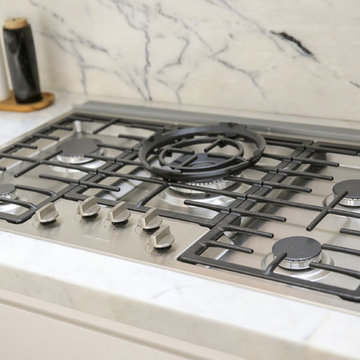
Marble Kitchen with marble splash back, recessed LEDs, The skylight brings natural light deep into the space.
メルボルンにあるラグジュアリーな広いコンテンポラリースタイルのおしゃれなキッチン (アンダーカウンターシンク、フラットパネル扉のキャビネット、白いキャビネット、大理石カウンター、白いキッチンパネル、石スラブのキッチンパネル、シルバーの調理設備、コンクリートの床) の写真
メルボルンにあるラグジュアリーな広いコンテンポラリースタイルのおしゃれなキッチン (アンダーカウンターシンク、フラットパネル扉のキャビネット、白いキャビネット、大理石カウンター、白いキッチンパネル、石スラブのキッチンパネル、シルバーの調理設備、コンクリートの床) の写真
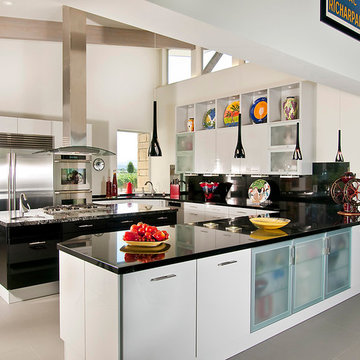
That is a new construction up in Napa, high ceilings and a lot of windows around. The clients had a huge art collection that they wanted to display all around the house, and they wanted to do so in the kitchen area as well. The design layout had created an open space to connect to the living room, and with the use of the open shelves to display the art work, had made the kitchen look as a piece of furniture. The light grey door style was the majority use in the color pallet and it helped to create a light big and open space feeling. The house is surrounded with vineyards, and this amazing view was reflected on the high gloss lacquered door, to bring the outside inside.
Door Style Finish: Alno Sign, high gloss lacquer door style, in the grey and black color finish style.
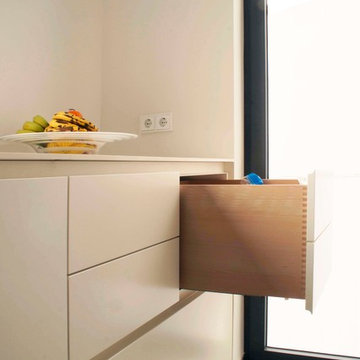
Gute Details sind wichtig und machen aus einer schönen Küche eine die Freude bereitet und den Alltagstest besteht. Insbesondere bei modernen Küchen mit puristischen Oberflächen lieben wir den Kontrast zwischen glatter, weißer Schubkastenfront und warmem Naturholz-Schubkästen.
©Silke Rabe
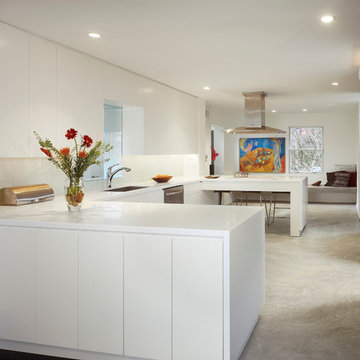
This project involved the complete interior renovation of an existing 1940’s colonial home in Washington, DC. The design offers a reconfiguration of space that maintains focus on the owner’s Asian art and furniture, while creating a unified, informal environment for the large and active family. The open plan of the first floor is divided by a new core, which collects all of the service functions at the center of the plan and orchestrates views between spaces. A winding circulation sequence takes family members from the first floor public areas, up an open central stair and connects them to a new second floor “hub” that joins all of the private bedrooms and bathrooms together. From this hub a new spiral stair was introduced to the attic, finishing the connection of all three levels.
Anice Hoachlander
www.hdphoto.com
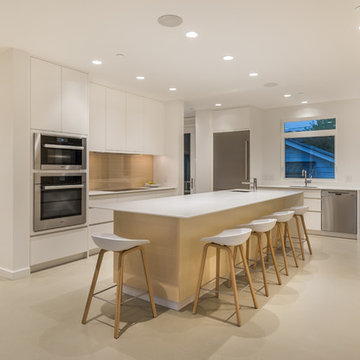
Photography by Calvin Owen Jones | www.calvinowenjones.ca
バンクーバーにあるお手頃価格の広いモダンスタイルのおしゃれなキッチン (人工大理石カウンター、アンダーカウンターシンク、フラットパネル扉のキャビネット、白いキャビネット、シルバーの調理設備、コンクリートの床、ベージュの床) の写真
バンクーバーにあるお手頃価格の広いモダンスタイルのおしゃれなキッチン (人工大理石カウンター、アンダーカウンターシンク、フラットパネル扉のキャビネット、白いキャビネット、シルバーの調理設備、コンクリートの床、ベージュの床) の写真
広いベージュのコの字型キッチン (フラットパネル扉のキャビネット、コンクリートの床、ドロップインシンク、アンダーカウンターシンク) の写真
1