ベージュのキッチン (フラットパネル扉のキャビネット、珪岩カウンター、木材カウンター、白い床) の写真
絞り込み:
資材コスト
並び替え:今日の人気順
写真 1〜20 枚目(全 215 枚)

リヨンにある小さな北欧スタイルのおしゃれなキッチン (ドロップインシンク、フラットパネル扉のキャビネット、白いキャビネット、木材カウンター、白いキッチンパネル、パネルと同色の調理設備、白い床、ベージュのキッチンカウンター) の写真

Modern kitchen design by Wild & Mild Homes(Bryon Horvath)
デンバーにある高級な広いモダンスタイルのおしゃれなキッチン (シングルシンク、フラットパネル扉のキャビネット、白いキャビネット、珪岩カウンター、白いキッチンパネル、セラミックタイルのキッチンパネル、シルバーの調理設備、淡色無垢フローリング、白い床、グレーのキッチンカウンター) の写真
デンバーにある高級な広いモダンスタイルのおしゃれなキッチン (シングルシンク、フラットパネル扉のキャビネット、白いキャビネット、珪岩カウンター、白いキッチンパネル、セラミックタイルのキッチンパネル、シルバーの調理設備、淡色無垢フローリング、白い床、グレーのキッチンカウンター) の写真

We are absolutely thrilled to share the finished photos of this year's Homearama we were lucky to be apart of thanks to G.A. White Homes. This week we will be sharing the kitchen, pantry, and living area. All of these spaces use Marsh Furniture's Apex door style to create a uniquely clean and modern living space. The Apex door style is very minimal making it the perfect cabinet to showcase statement pieces like a stunning counter top or floating shelves. The muted color palette of whites and grays help the home look even more open and airy.
Designer: Aaron Mauk
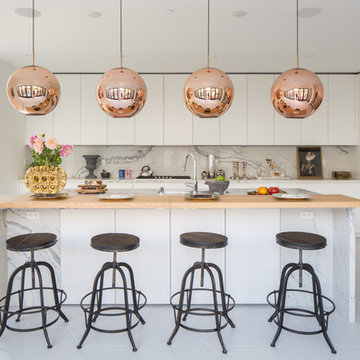
ロサンゼルスにある高級な広いコンテンポラリースタイルのおしゃれなキッチン (アンダーカウンターシンク、フラットパネル扉のキャビネット、白いキャビネット、白いキッチンパネル、シルバーの調理設備、白い床、木材カウンター、大理石のキッチンパネル、磁器タイルの床) の写真
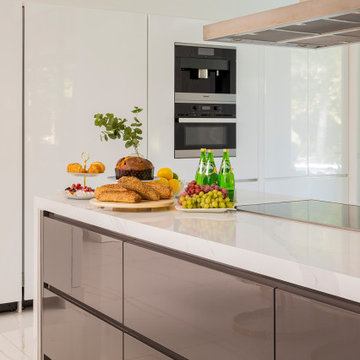
New construction, our interior design firm was hired to assist clients with the interior design as well as to select all the finishes. Clients were fascinated with the final results.

パリにあるラグジュアリーな小さな北欧スタイルのおしゃれなキッチン (ドロップインシンク、フラットパネル扉のキャビネット、白いキャビネット、木材カウンター、白いキッチンパネル、サブウェイタイルのキッチンパネル、シルバーの調理設備、アイランドなし、白い床、ベージュのキッチンカウンター) の写真
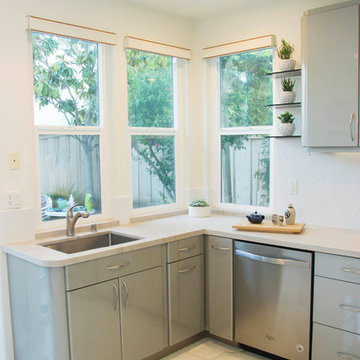
サンディエゴにあるお手頃価格の中くらいなコンテンポラリースタイルのおしゃれなキッチン (アンダーカウンターシンク、フラットパネル扉のキャビネット、グレーのキャビネット、珪岩カウンター、白いキッチンパネル、サブウェイタイルのキッチンパネル、シルバーの調理設備、セラミックタイルの床、アイランドなし、白い床、白いキッチンカウンター) の写真
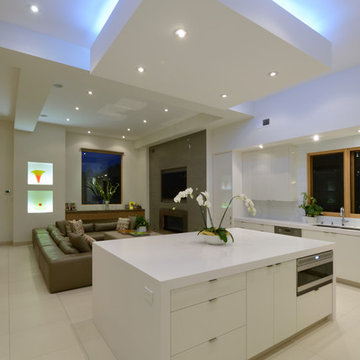
サンディエゴにある中くらいなモダンスタイルのおしゃれなキッチン (ダブルシンク、フラットパネル扉のキャビネット、白いキャビネット、白いキッチンパネル、シルバーの調理設備、セラミックタイルの床、珪岩カウンター、白い床) の写真

This home was designed by Contour Interior Design, LLC-Nina Magon and Built by Capital Builders. This picture is the property of Contour Interior Design-Nina Magon.

The perfect modern kitchen with a double island. The stainless steel hood above the modern island is high enough to function yet not obstruct the views. The dark wood grain cabinetry contrast the light white tile floors and marble looking backsplash. Countertops are Ceasarstone Frosty Carrena. Photo by Tripp Smith

パリにあるコンテンポラリースタイルのおしゃれなキッチン (ドロップインシンク、フラットパネル扉のキャビネット、緑のキャビネット、木材カウンター、白い床、ベージュのキッチンカウンター、壁紙) の写真

Photographer - Ben Park
ロンドンにある中くらいなコンテンポラリースタイルのおしゃれなキッチン (フラットパネル扉のキャビネット、淡色木目調キャビネット、珪岩カウンター、白いキッチンパネル、白い床、白いキッチンカウンター、パネルと同色の調理設備) の写真
ロンドンにある中くらいなコンテンポラリースタイルのおしゃれなキッチン (フラットパネル扉のキャビネット、淡色木目調キャビネット、珪岩カウンター、白いキッチンパネル、白い床、白いキッチンカウンター、パネルと同色の調理設備) の写真

Appliance panels were used on the refrigerator to maintain a cohesive design. The waterfall countertop provides seating for four and features modern ghost barstools with chrome bases. The island houses a 30" x 20" - 5 burner Gaggenau cooktop. All cabinets are Wood-Mode and feature the Vanguard Plus door style. The main kitchen features the Harbor Mist with Pewter Glaze finish and the island features a custom high gloss paint.
Interior Design by: Slovack Bass.
Cabinet Design by: Nicole Bruno Marino
Cabinet Innovations Copyright 2013 Don A. Hoffman
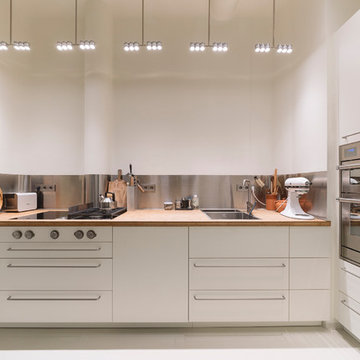
Det Kempke
ハンブルクにある小さなコンテンポラリースタイルのおしゃれなキッチン (ダブルシンク、フラットパネル扉のキャビネット、白いキャビネット、木材カウンター、メタリックのキッチンパネル、シルバーの調理設備、アイランドなし、白い床、ベージュのキッチンカウンター、ステンレスのキッチンパネル) の写真
ハンブルクにある小さなコンテンポラリースタイルのおしゃれなキッチン (ダブルシンク、フラットパネル扉のキャビネット、白いキャビネット、木材カウンター、メタリックのキッチンパネル、シルバーの調理設備、アイランドなし、白い床、ベージュのキッチンカウンター、ステンレスのキッチンパネル) の写真
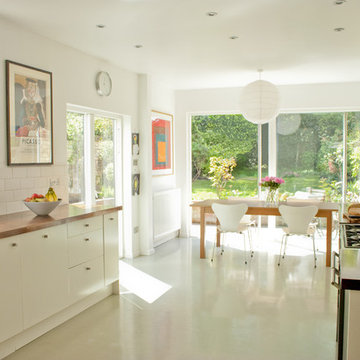
William Goddard Photography
他の地域にあるコンテンポラリースタイルのおしゃれなダイニングキッチン (サブウェイタイルのキッチンパネル、アンダーカウンターシンク、フラットパネル扉のキャビネット、白いキャビネット、木材カウンター、白いキッチンパネル、白い床) の写真
他の地域にあるコンテンポラリースタイルのおしゃれなダイニングキッチン (サブウェイタイルのキッチンパネル、アンダーカウンターシンク、フラットパネル扉のキャビネット、白いキャビネット、木材カウンター、白いキッチンパネル、白い床) の写真
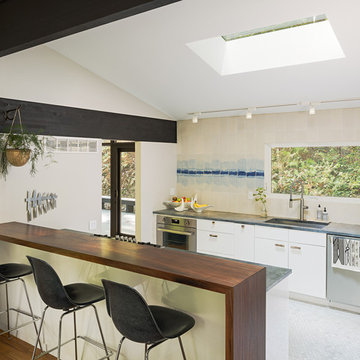
Sam Oberter Photography
フィラデルフィアにあるミッドセンチュリースタイルのおしゃれなキッチン (アンダーカウンターシンク、フラットパネル扉のキャビネット、白いキャビネット、木材カウンター、ベージュキッチンパネル、セラミックタイルのキッチンパネル、シルバーの調理設備、大理石の床、白い床) の写真
フィラデルフィアにあるミッドセンチュリースタイルのおしゃれなキッチン (アンダーカウンターシンク、フラットパネル扉のキャビネット、白いキャビネット、木材カウンター、ベージュキッチンパネル、セラミックタイルのキッチンパネル、シルバーの調理設備、大理石の床、白い床) の写真
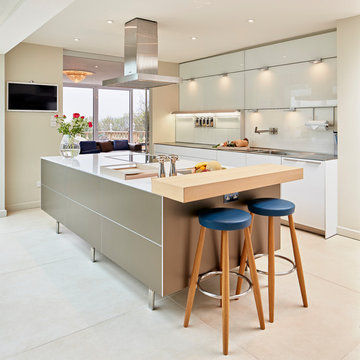
David Barfield
ハンプシャーにある中くらいなコンテンポラリースタイルのおしゃれなキッチン (フラットパネル扉のキャビネット、グレーのキャビネット、木材カウンター、白いキッチンパネル、ガラス板のキッチンパネル、白い床) の写真
ハンプシャーにある中くらいなコンテンポラリースタイルのおしゃれなキッチン (フラットパネル扉のキャビネット、グレーのキャビネット、木材カウンター、白いキッチンパネル、ガラス板のキッチンパネル、白い床) の写真
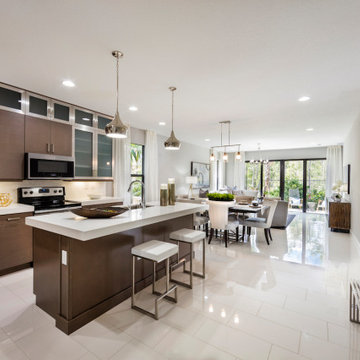
マイアミにある小さなおしゃれなキッチン (ドロップインシンク、フラットパネル扉のキャビネット、茶色いキャビネット、珪岩カウンター、白いキッチンパネル、セラミックタイルのキッチンパネル、シルバーの調理設備、セラミックタイルの床、白い床、白いキッチンカウンター) の写真
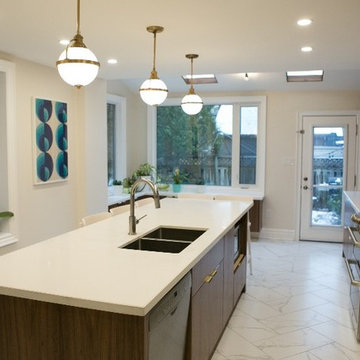
トロントにある中くらいなコンテンポラリースタイルのおしゃれなキッチン (アンダーカウンターシンク、フラットパネル扉のキャビネット、濃色木目調キャビネット、珪岩カウンター、白いキッチンパネル、セラミックタイルのキッチンパネル、シルバーの調理設備、大理石の床、白い床、白いキッチンカウンター) の写真

Rodwin Architecture & Skycastle Homes
Location: Boulder, Colorado, USA
Interior design, space planning and architectural details converge thoughtfully in this transformative project. A 15-year old, 9,000 sf. home with generic interior finishes and odd layout needed bold, modern, fun and highly functional transformation for a large bustling family. To redefine the soul of this home, texture and light were given primary consideration. Elegant contemporary finishes, a warm color palette and dramatic lighting defined modern style throughout. A cascading chandelier by Stone Lighting in the entry makes a strong entry statement. Walls were removed to allow the kitchen/great/dining room to become a vibrant social center. A minimalist design approach is the perfect backdrop for the diverse art collection. Yet, the home is still highly functional for the entire family. We added windows, fireplaces, water features, and extended the home out to an expansive patio and yard.
The cavernous beige basement became an entertaining mecca, with a glowing modern wine-room, full bar, media room, arcade, billiards room and professional gym.
Bathrooms were all designed with personality and craftsmanship, featuring unique tiles, floating wood vanities and striking lighting.
This project was a 50/50 collaboration between Rodwin Architecture and Kimball Modern
ベージュのキッチン (フラットパネル扉のキャビネット、珪岩カウンター、木材カウンター、白い床) の写真
1