ベージュのキッチン (フラットパネル扉のキャビネット、クオーツストーンカウンター、淡色無垢フローリング、白い床、黄色い床) の写真
絞り込み:
資材コスト
並び替え:今日の人気順
写真 1〜20 枚目(全 61 枚)
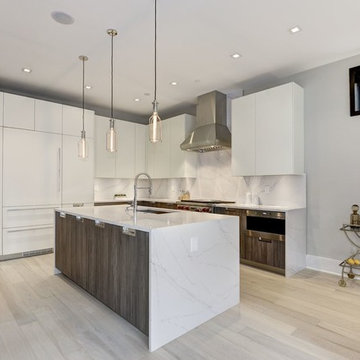
Snaidero CODE/LUX kitchen in Reflect White Matte Lacquer and Tundra Elm Matrix
ワシントンD.C.にあるコンテンポラリースタイルのおしゃれなキッチン (アンダーカウンターシンク、フラットパネル扉のキャビネット、白いキャビネット、クオーツストーンカウンター、白いキッチンパネル、シルバーの調理設備、淡色無垢フローリング、白い床) の写真
ワシントンD.C.にあるコンテンポラリースタイルのおしゃれなキッチン (アンダーカウンターシンク、フラットパネル扉のキャビネット、白いキャビネット、クオーツストーンカウンター、白いキッチンパネル、シルバーの調理設備、淡色無垢フローリング、白い床) の写真
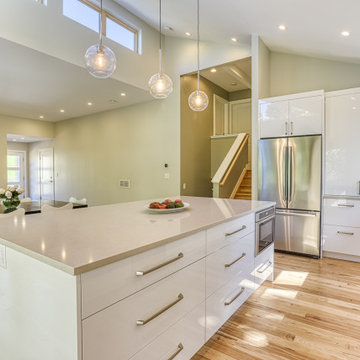
デンバーにある高級な中くらいなモダンスタイルのおしゃれなキッチン (シングルシンク、フラットパネル扉のキャビネット、白いキャビネット、クオーツストーンカウンター、グレーのキッチンパネル、大理石のキッチンパネル、シルバーの調理設備、淡色無垢フローリング、白い床、グレーのキッチンカウンター) の写真

RISTRUTTURAZIONE: CREAZIONE OPEN SPACE CON NUOVO PARQUET DI ROVERE E RIVESTIMENTO SCALA IN ROVERE. CUCINA A VISTA REALIZZATA CON PARETE ATTREZZATA CON ELETTRODOMESTICI ED ISOLA CON CAPPIA ASPIRANTE IN ACCIAIO CON PIANO SNACK.
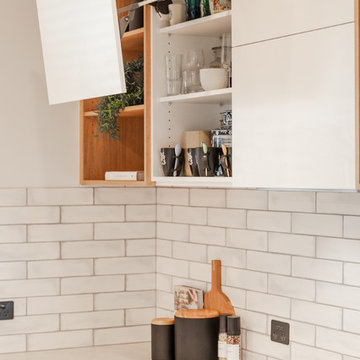
アデレードにあるお手頃価格の広いコンテンポラリースタイルのおしゃれなキッチン (ダブルシンク、フラットパネル扉のキャビネット、白いキャビネット、クオーツストーンカウンター、白いキッチンパネル、サブウェイタイルのキッチンパネル、黒い調理設備、淡色無垢フローリング、黄色い床、グレーのキッチンカウンター) の写真
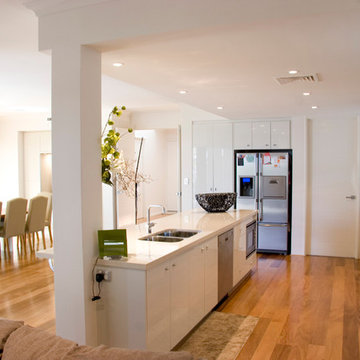
The appliance cabinet behind a roller door and the under bench microwave cabinet, contribute to this kitchen's uncluttered look.
Interior Design - Despina Design
Furniture Design - Despina Design
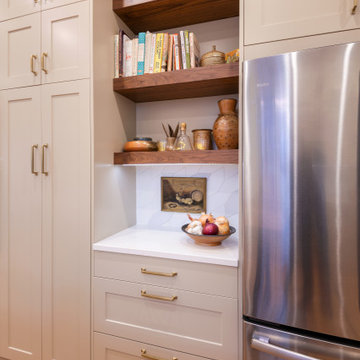
Chunky walnut shelves provide interest in a wall of storage. Cabinets are from our Luxor Collection line, color matched to Sherwin Williams Subtle Beige. Amerock hardware.
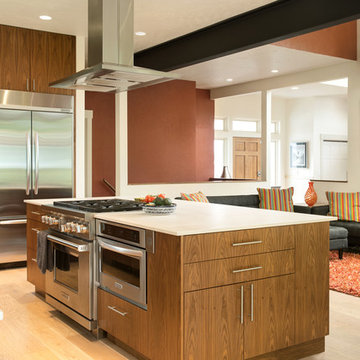
Contemporary kitchen remodel with custom Walnut cabinets, quartz counters, stainless steel appliances, and wide plank Maple flooring and exposed steel beam.
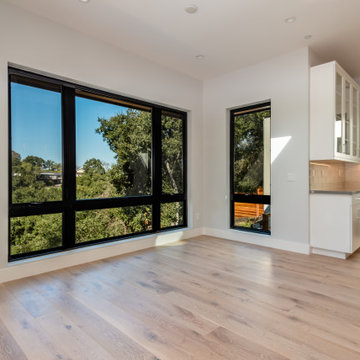
High end white and gray kitchen with Bedrosians white subway tiles, white flat panel cabinets, quartz countertops, light hardwood floors, chrome pendant, and gray walls in Los Altos.
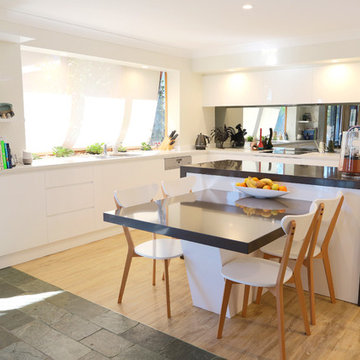
We maximised all available space by providing inner drawers to the pantry, vertical storage in the island, readily accessible tea towel and cutting board storage open for ventilation yet concealed from view by locating this on the inside of island. This also created a convenient location for island GPO with cables concealed in a void behind.
Using shallow cabinets either side of the garden window allowed maximum island width while still maintaining comfortable walkways necessary when clients are entertaining.
Floating shelves above the charging zone softened the line of sight from the family room past the integrated ironing centre the to the sun-drenched garden window.
The step-down table off the island facilitates comfortable meals and social gatherings within the kitchen while allowing uninterrupted work flow for the hostess while still enjoy the company.
To retain the symmetry of the island waterfalls a partial waterfall on the sink run side of the island allows cabinets facing the sink area to be fully utilised.
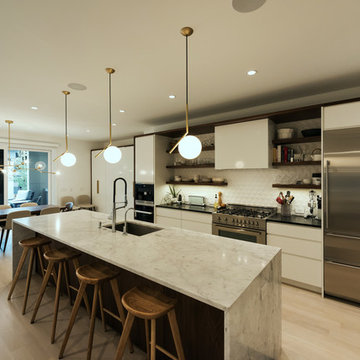
シカゴにある高級な広いモダンスタイルのおしゃれなキッチン (アンダーカウンターシンク、フラットパネル扉のキャビネット、白いキャビネット、クオーツストーンカウンター、白いキッチンパネル、磁器タイルのキッチンパネル、シルバーの調理設備、淡色無垢フローリング、白い床) の写真
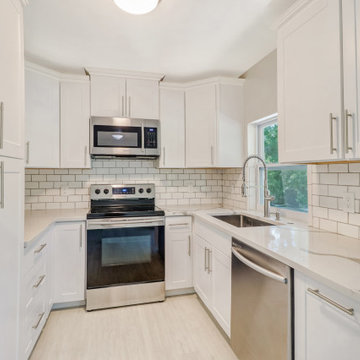
Private and beautifully remodeled Golden Gate Estates home situated on a sprawling 2.5 acres of matured landscape, ready for new owners! This home is desirably located just West of Collier Blvd and is welcomed with a private gated entry and oversized brick layered driveway leading you into this four bedroom, two bathroom home. Remolded in 2019, everything in the home including A/C, water heater, appliances, flooring, outdoor water equipment & windows are new. Modern kitchen with quartz countertops, subway tile backsplash and stainless steel appliances. Spacious master bedroom offers a large walk-in closet with a gorgeous updated en-suite. The backyard is the perfect place to enjoy the outdoors with a screened lanai along with a custom brick fire pit. Great opportunity to own acreage in town and still be close to all the fine dining, shops, I-75 and more!
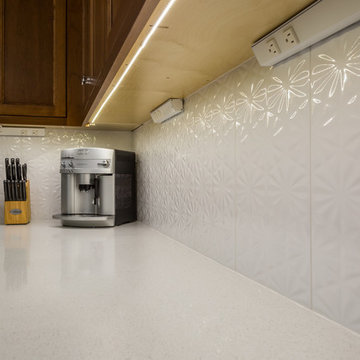
Embossed tile was uninterrupted as a backsplash with LED undercabinet lighting and angled plugmolds.
オマハにあるお手頃価格の中くらいなミッドセンチュリースタイルのおしゃれなキッチン (アンダーカウンターシンク、フラットパネル扉のキャビネット、中間色木目調キャビネット、クオーツストーンカウンター、白いキッチンパネル、磁器タイルのキッチンパネル、黒い調理設備、淡色無垢フローリング、白い床、白いキッチンカウンター) の写真
オマハにあるお手頃価格の中くらいなミッドセンチュリースタイルのおしゃれなキッチン (アンダーカウンターシンク、フラットパネル扉のキャビネット、中間色木目調キャビネット、クオーツストーンカウンター、白いキッチンパネル、磁器タイルのキッチンパネル、黒い調理設備、淡色無垢フローリング、白い床、白いキッチンカウンター) の写真
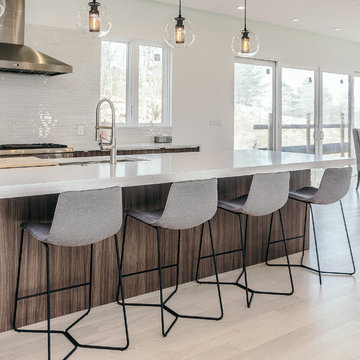
This beautiful kitchen features UltraCraft Cabinetry's Piper door style in the Kona Textured Melamine finish. The fireplace and dining room add warmth to this modern kitchen, creating a space that is both classy and contemporary.
Designed by Mary Porzelt of Boston Kitchen
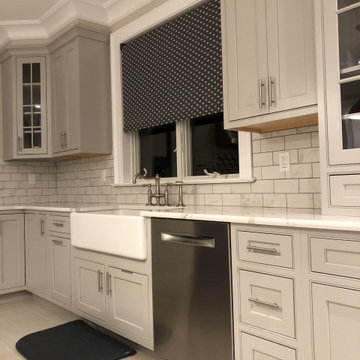
Beautiful transitional kitchen with white cabinetry and a dark island designed by Darren Press.
ニューヨークにある高級な中くらいなトランジショナルスタイルのおしゃれなキッチン (エプロンフロントシンク、フラットパネル扉のキャビネット、グレーのキャビネット、クオーツストーンカウンター、白いキッチンパネル、セラミックタイルのキッチンパネル、シルバーの調理設備、淡色無垢フローリング、白い床、白いキッチンカウンター) の写真
ニューヨークにある高級な中くらいなトランジショナルスタイルのおしゃれなキッチン (エプロンフロントシンク、フラットパネル扉のキャビネット、グレーのキャビネット、クオーツストーンカウンター、白いキッチンパネル、セラミックタイルのキッチンパネル、シルバーの調理設備、淡色無垢フローリング、白い床、白いキッチンカウンター) の写真
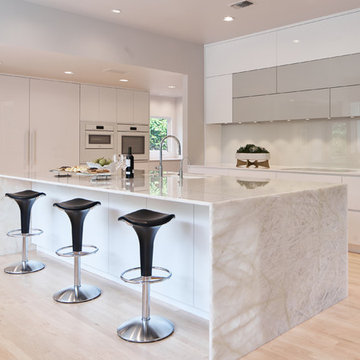
Sleek monochromatic contemporary kitchen featuring white glass appliances, Bianca Quartzite on the large island, and flat panel cabinetry for clean lines with no interruptions.
Photography by Stephen Karlisch
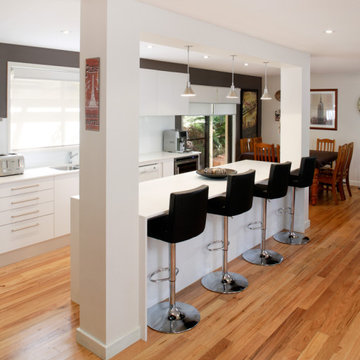
Before this renovation the kitchen was tucked in behind a wall with only one entry from the dining room. Needing to keep an eye on two young children made opening the space up to the living room & dining room a priority. A large structural beam was placed to support the second floor & this once pokey small kitchen became the centre piece of the home. The large breakfast was a much appreciated addition to the kitchen allowing the children to do homework while mum has loads of space to prepare meals.
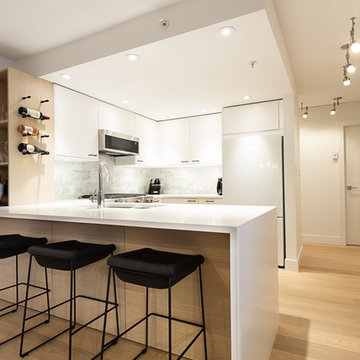
バンクーバーにある高級な中くらいなモダンスタイルのおしゃれなキッチン (アンダーカウンターシンク、フラットパネル扉のキャビネット、白いキャビネット、クオーツストーンカウンター、グレーのキッチンパネル、大理石のキッチンパネル、淡色無垢フローリング、白い床、白いキッチンカウンター) の写真
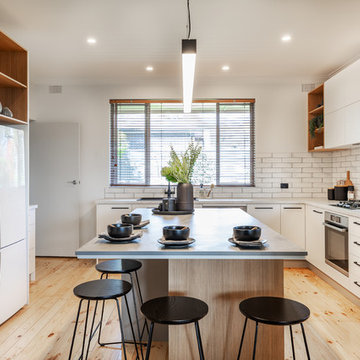
アデレードにあるお手頃価格の広いコンテンポラリースタイルのおしゃれなキッチン (ダブルシンク、フラットパネル扉のキャビネット、白いキャビネット、クオーツストーンカウンター、白いキッチンパネル、サブウェイタイルのキッチンパネル、黒い調理設備、淡色無垢フローリング、黄色い床、グレーのキッチンカウンター) の写真
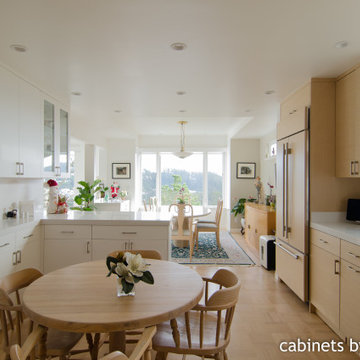
This kitchen features a 2 tone styling with a natural quatersawn oak composite veneer in the primary cooking area, and a secondary L shape done in an Iceberg white to mix things up a bit. By introducing a second color to the cabinets, it adds flavor without being overly busy.
Project located in San Francisco, CA. Cabinets designed by Eric Au from MTKC. Photo by Eric Au
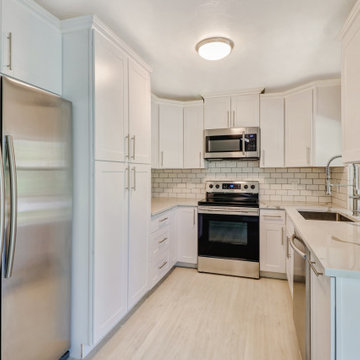
Private and beautifully remodeled Golden Gate Estates home situated on a sprawling 2.5 acres of matured landscape, ready for new owners! This home is desirably located just West of Collier Blvd and is welcomed with a private gated entry and oversized brick layered driveway leading you into this four bedroom, two bathroom home. Remolded in 2019, everything in the home including A/C, water heater, appliances, flooring, outdoor water equipment & windows are new. Modern kitchen with quartz countertops, subway tile backsplash and stainless steel appliances. Spacious master bedroom offers a large walk-in closet with a gorgeous updated en-suite. The backyard is the perfect place to enjoy the outdoors with a screened lanai along with a custom brick fire pit. Great opportunity to own acreage in town and still be close to all the fine dining, shops, I-75 and more!
ベージュのキッチン (フラットパネル扉のキャビネット、クオーツストーンカウンター、淡色無垢フローリング、白い床、黄色い床) の写真
1